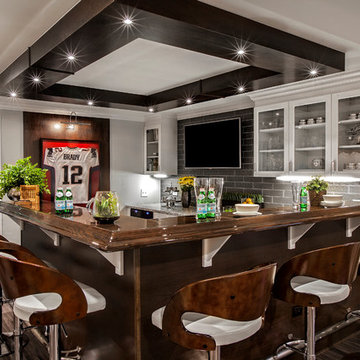3.214 Foto di taverne seminterrate marroni
Filtra anche per:
Budget
Ordina per:Popolari oggi
21 - 40 di 3.214 foto
1 di 3

Idee per una grande taverna rustica seminterrata con moquette e nessun camino

Erin Kelleher
Immagine di una taverna design seminterrata di medie dimensioni con pareti blu
Immagine di una taverna design seminterrata di medie dimensioni con pareti blu
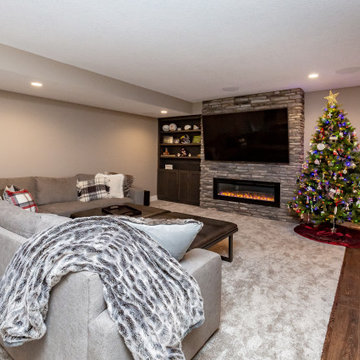
Idee per una grande taverna tradizionale seminterrata con pareti beige, moquette, camino lineare Ribbon, cornice del camino in pietra e pavimento grigio

Foto di una taverna country seminterrata di medie dimensioni con angolo bar, pareti bianche, pavimento in vinile, pavimento marrone e pareti in perlinato

Idee per una taverna industriale seminterrata di medie dimensioni con pareti bianche, pavimento in laminato, camino classico, cornice del camino in legno, pavimento marrone e travi a vista

Esempio di una grande taverna contemporanea seminterrata con home theatre, pareti multicolore, moquette, camino sospeso, cornice del camino in pietra, pavimento multicolore, soffitto a volta e carta da parati
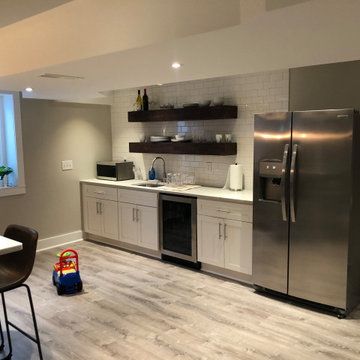
Due to the limited space and the budget, we chose to install a wall bar versus a two-level bar front. The wall bar included white cabinetry below a white/grey quartz counter top, open wood shelving, a drop-in sink, beverage cooler, and full fridge. For an excellent entertaining area along with a great view to the large projection screen, a half wall bar height top was installed with bar stool seating for four and custom lighting.
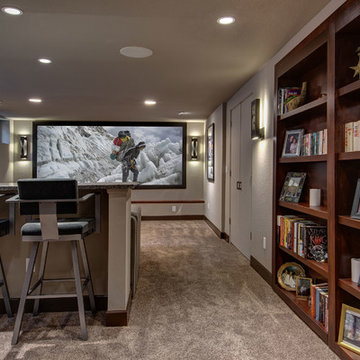
©Finished Basement Company
Immagine di una grande taverna tradizionale seminterrata con pareti beige, moquette, nessun camino, pavimento marrone e home theatre
Immagine di una grande taverna tradizionale seminterrata con pareti beige, moquette, nessun camino, pavimento marrone e home theatre

Basement design and build out by Ed Saloga Design Build. Landmark Photography
Foto di una taverna industriale seminterrata di medie dimensioni con pareti grigie, camino classico, cornice del camino in pietra, pavimento in gres porcellanato e pavimento marrone
Foto di una taverna industriale seminterrata di medie dimensioni con pareti grigie, camino classico, cornice del camino in pietra, pavimento in gres porcellanato e pavimento marrone
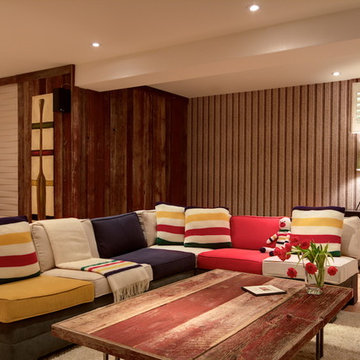
Ispirazione per una taverna rustica seminterrata con parquet chiaro, camino lineare Ribbon, cornice del camino in metallo e pavimento beige

This contemporary rustic basement remodel transformed an unused part of the home into completely cozy, yet stylish, living, play, and work space for a young family. Starting with an elegant spiral staircase leading down to a multi-functional garden level basement. The living room set up serves as a gathering space for the family separate from the main level to allow for uninhibited entertainment and privacy. The floating shelves and gorgeous shiplap accent wall makes this room feel much more elegant than just a TV room. With plenty of storage for the entire family, adjacent from the TV room is an additional reading nook, including built-in custom shelving for optimal storage with contemporary design.
Photo by Mark Quentin / StudioQphoto.com
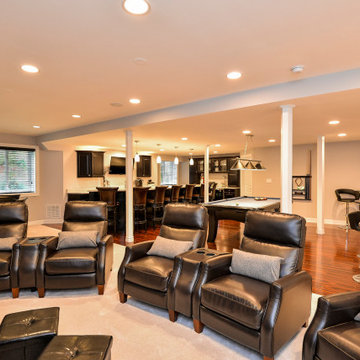
Esempio di una grande taverna design seminterrata con pareti grigie, pavimento in vinile, nessun camino e pavimento rosso
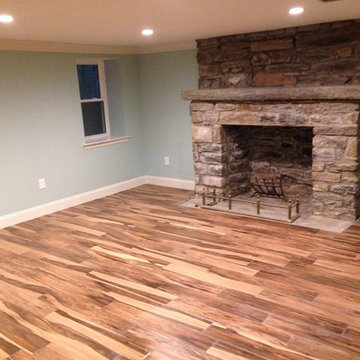
repointed fireplace
Esempio di una taverna rustica seminterrata di medie dimensioni con pareti blu, pavimento in vinile, camino classico, cornice del camino in pietra e pavimento marrone
Esempio di una taverna rustica seminterrata di medie dimensioni con pareti blu, pavimento in vinile, camino classico, cornice del camino in pietra e pavimento marrone
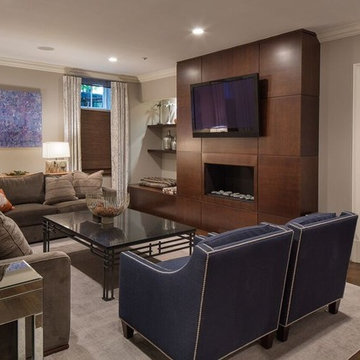
Esempio di una grande taverna classica seminterrata con pareti grigie, parquet scuro e pavimento marrone
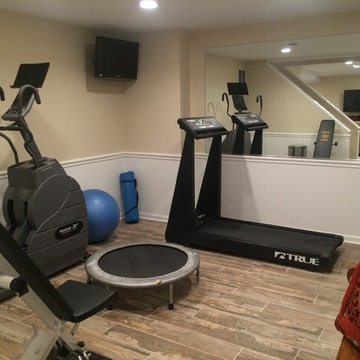
Dana Steinecker Photography, www.danasteineckerphotography.com
Idee per una taverna country seminterrata di medie dimensioni con pareti beige, pavimento in gres porcellanato e nessun camino
Idee per una taverna country seminterrata di medie dimensioni con pareti beige, pavimento in gres porcellanato e nessun camino
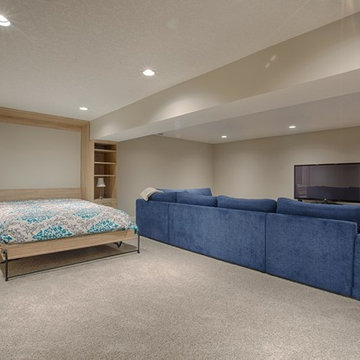
Ispirazione per una grande taverna chic seminterrata con pareti beige, moquette, camino classico e cornice del camino in mattoni
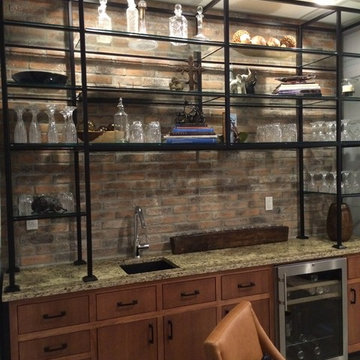
Wet bar area adjacent to the Media Room. Photo by Jody Williams, centric projects
Ispirazione per una taverna industriale seminterrata di medie dimensioni
Ispirazione per una taverna industriale seminterrata di medie dimensioni

This used to be a completely unfinished basement with concrete floors, cinder block walls, and exposed floor joists above. The homeowners wanted to finish the space to include a wet bar, powder room, separate play room for their daughters, bar seating for watching tv and entertaining, as well as a finished living space with a television with hidden surround sound speakers throughout the space. They also requested some unfinished spaces; one for exercise equipment, and one for HVAC, water heater, and extra storage. With those requests in mind, I designed the basement with the above required spaces, while working with the contractor on what components needed to be moved. The homeowner also loved the idea of sliding barn doors, which we were able to use as at the opening to the unfinished storage/HVAC area.
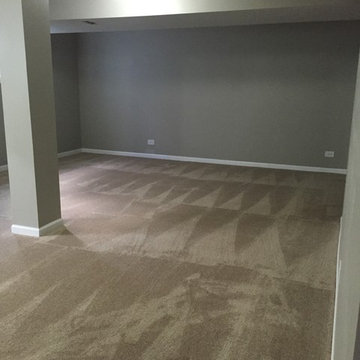
Finished basement!
Idee per una taverna tradizionale seminterrata di medie dimensioni con pareti grigie, moquette e nessun camino
Idee per una taverna tradizionale seminterrata di medie dimensioni con pareti grigie, moquette e nessun camino
3.214 Foto di taverne seminterrate marroni
2
