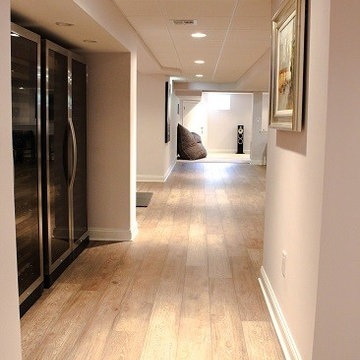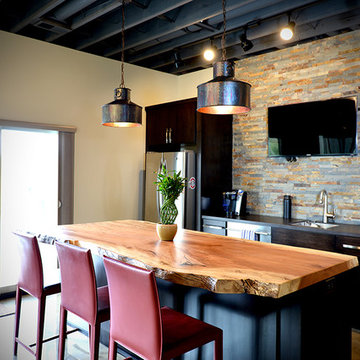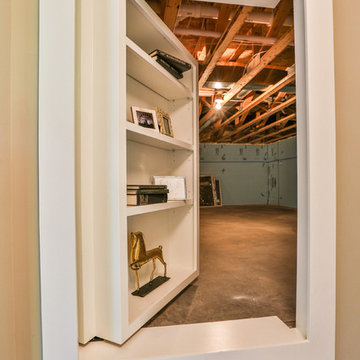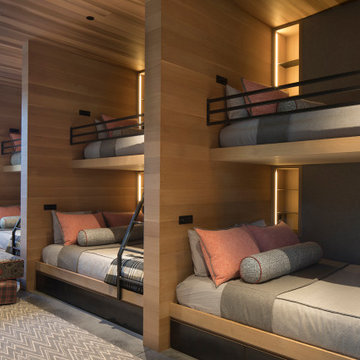21.232 Foto di taverne seminterrate con sbocco
Filtra anche per:
Budget
Ordina per:Popolari oggi
121 - 140 di 21.232 foto
1 di 3

This used to be a completely unfinished basement with concrete floors, cinder block walls, and exposed floor joists above. The homeowners wanted to finish the space to include a wet bar, powder room, separate play room for their daughters, bar seating for watching tv and entertaining, as well as a finished living space with a television with hidden surround sound speakers throughout the space. They also requested some unfinished spaces; one for exercise equipment, and one for HVAC, water heater, and extra storage. With those requests in mind, I designed the basement with the above required spaces, while working with the contractor on what components needed to be moved. The homeowner also loved the idea of sliding barn doors, which we were able to use as at the opening to the unfinished storage/HVAC area.
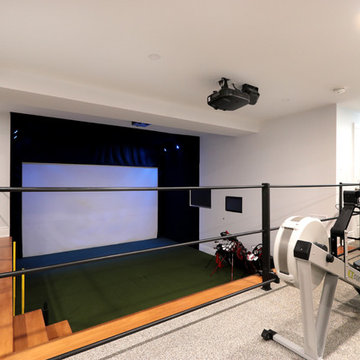
Esempio di una grande taverna minimalista seminterrata con pareti bianche, moquette e pavimento multicolore
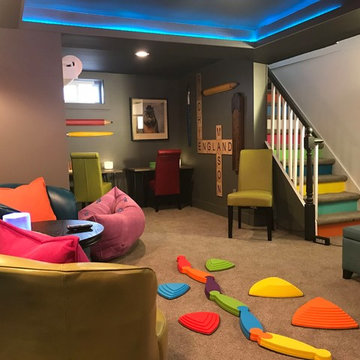
Foto di una taverna boho chic seminterrata di medie dimensioni con pareti multicolore, moquette, nessun camino e pavimento beige
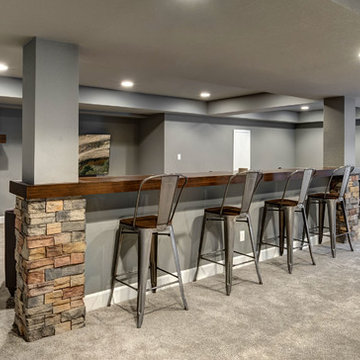
©Finished Basement Company
Idee per una taverna chic seminterrata di medie dimensioni con pareti grigie, moquette, camino classico, cornice del camino in pietra e pavimento grigio
Idee per una taverna chic seminterrata di medie dimensioni con pareti grigie, moquette, camino classico, cornice del camino in pietra e pavimento grigio
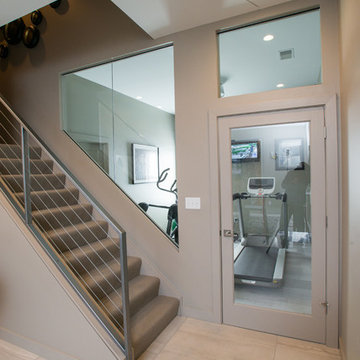
Gary Yon
Idee per una grande taverna moderna con sbocco, pareti beige e pavimento beige
Idee per una grande taverna moderna con sbocco, pareti beige e pavimento beige
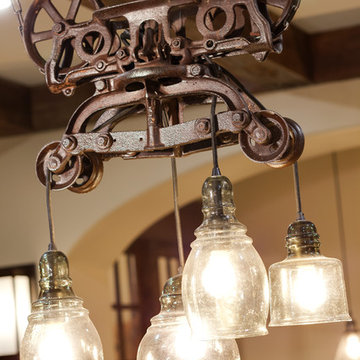
Jon Huelskamp Landmark
Ispirazione per una grande taverna tradizionale con sbocco, pareti beige, pavimento in gres porcellanato, camino classico, cornice del camino in pietra e pavimento marrone
Ispirazione per una grande taverna tradizionale con sbocco, pareti beige, pavimento in gres porcellanato, camino classico, cornice del camino in pietra e pavimento marrone
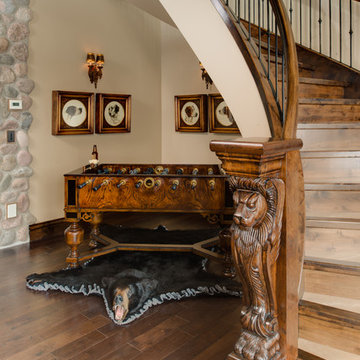
Idee per una grande taverna classica con sbocco, pareti beige e pavimento in legno massello medio
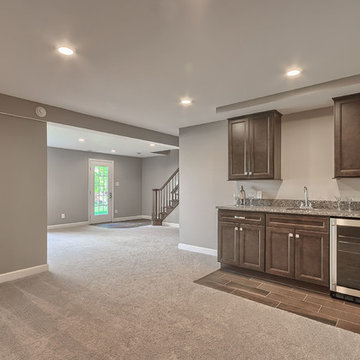
Michael Terrell
Foto di una grande taverna chic con sbocco e moquette
Foto di una grande taverna chic con sbocco e moquette
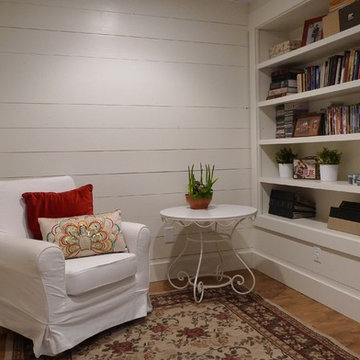
Penny Lane Home Builders
Esempio di una piccola taverna country seminterrata con pareti bianche, nessun camino e pavimento in legno massello medio
Esempio di una piccola taverna country seminterrata con pareti bianche, nessun camino e pavimento in legno massello medio
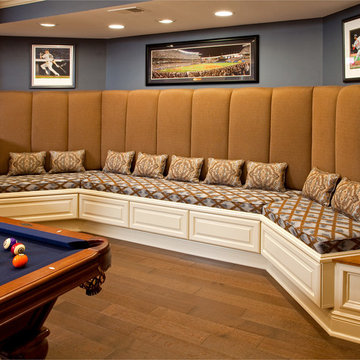
Randy Bye
Foto di una grande taverna tradizionale con sbocco, pareti blu e pavimento in legno massello medio
Foto di una grande taverna tradizionale con sbocco, pareti blu e pavimento in legno massello medio
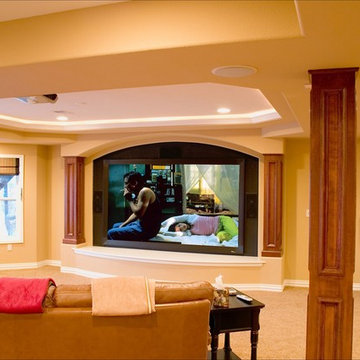
Photo By: Brothers Construction
Ispirazione per una grande taverna tradizionale con sbocco, pareti gialle, moquette, camino ad angolo, cornice del camino in pietra e home theatre
Ispirazione per una grande taverna tradizionale con sbocco, pareti gialle, moquette, camino ad angolo, cornice del camino in pietra e home theatre
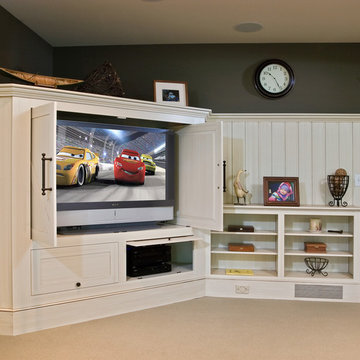
Media storage in the basement recreation room
Scott Bergmann Photography
Immagine di una taverna tradizionale di medie dimensioni con sbocco, pareti verdi, moquette, camino classico e cornice del camino in pietra
Immagine di una taverna tradizionale di medie dimensioni con sbocco, pareti verdi, moquette, camino classico e cornice del camino in pietra
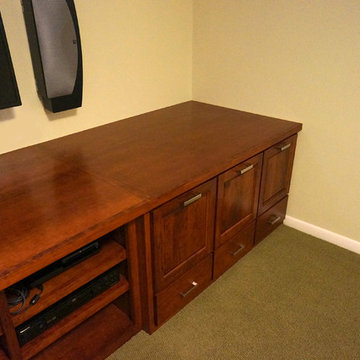
Photos by Greg Schmidt
Immagine di una taverna chic seminterrata di medie dimensioni con pareti gialle e moquette
Immagine di una taverna chic seminterrata di medie dimensioni con pareti gialle e moquette
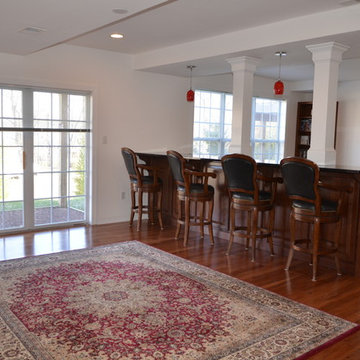
The support columns were integrated into the half wall bar. Dark wood was used to offset the stark white columns and dark granite countertop on one side of the wall. Comfortable, stylish bar stools with wooden backs and leather seats were set up along the half wall bar, making convenient seating for either watching the TV, having a drink with friends, or working on your laptop. The seating matches the dark wood of the wall, making it feel like one piece. Line of glass panels provide plenty of natural lighting as well as a gorgeous view into the back yard, which you can access through one of the sliding doors. Recessed lighting and smart hanging light fixtures were also added to make up the difference in lighting on rainy/cloudy days and for evening gatherings/activities.
Gorgeous dark wood flooring was installed to match the dark wood of the half-wall bar and other accents in the room. The walls and ceiling match the support columns with a stark white, helping to keep the space bright – which is especially helpful when using the space for work purposes.

Beautiful renovated ranch with 3 bedrooms, 2 bathrooms and finished basement with bar and family room in Stamford CT staged by BA Staging & Interiors.
Open floor plan living and dining room features a wall of windows and stunning view into property and backyard pool.
The staging was was designed to match the charm of the home with the contemporary updates..

This small basement remodel includes both an entertainment space as well as a workout space. To keep things tidy, additional storage was designed to include a custom-built day bed or seating area.
21.232 Foto di taverne seminterrate con sbocco
7
