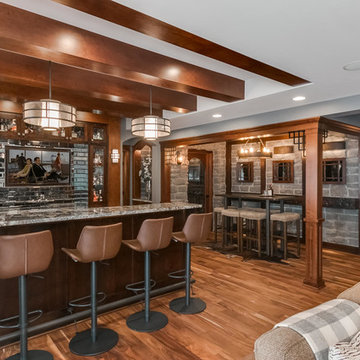21.232 Foto di taverne seminterrate con sbocco
Filtra anche per:
Budget
Ordina per:Popolari oggi
41 - 60 di 21.232 foto
1 di 3

Foto di una grande taverna country seminterrata con pareti blu, moquette, camino classico, cornice del camino in pietra e pavimento beige
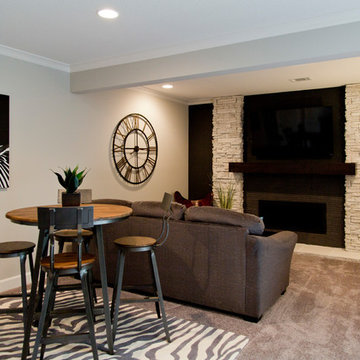
Esempio di una grande taverna country con sbocco, pareti beige, moquette e pavimento grigio
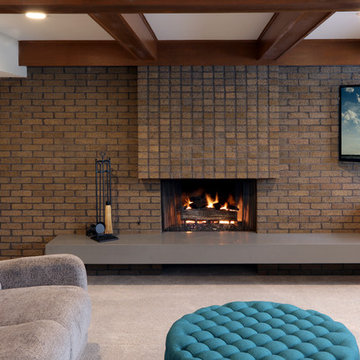
Full basement remodel. Remove (2) load bearing walls to open up entire space. Create new wall to enclose laundry room. Create dry bar near entry. New floating hearth at fireplace and entertainment cabinet with mesh inserts. Create storage bench with soft close lids for toys an bins. Create mirror corner with ballet barre. Create reading nook with book storage above and finished storage underneath and peek-throughs. Finish off and create hallway to back bedroom through utility room.
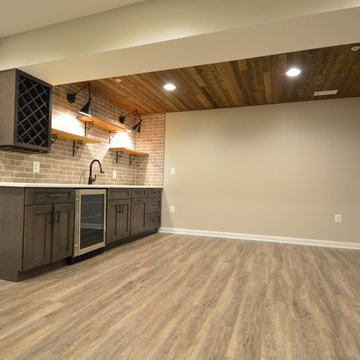
shiplap, brick tile
Ispirazione per una grande taverna classica con sbocco, pareti beige, pavimento in vinile, nessun camino e pavimento marrone
Ispirazione per una grande taverna classica con sbocco, pareti beige, pavimento in vinile, nessun camino e pavimento marrone

Idee per un'ampia taverna contemporanea con sbocco, pareti beige, pavimento in legno massello medio e pavimento marrone

This basement needed a serious transition, with light pouring in from all angles, it didn't make any sense to do anything but finish it off. Plus, we had a family of teenage girls that needed a place to hangout, and that is exactly what they got. We had a blast transforming this basement into a sleepover destination, sewing work space, and lounge area for our teen clients.
Photo Credit: Tamara Flanagan Photography

Phoenix Photographic
Immagine di una taverna minimal seminterrata di medie dimensioni con pareti nere, pavimento in gres porcellanato, camino lineare Ribbon, cornice del camino in pietra e pavimento beige
Immagine di una taverna minimal seminterrata di medie dimensioni con pareti nere, pavimento in gres porcellanato, camino lineare Ribbon, cornice del camino in pietra e pavimento beige
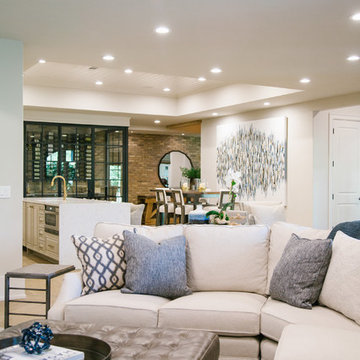
Foto di una grande taverna classica con sbocco, pareti bianche, parquet chiaro, camino classico, cornice del camino in cemento e pavimento marrone

Immagine di una grande taverna country seminterrata con pareti grigie, moquette, nessun camino e pavimento beige
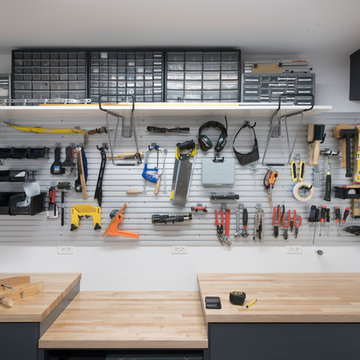
Designed by Lynn Casanova of Closet Works
This basement workshop includes Omni Track wall track to organize hand tools.
Foto di una grande taverna minimal seminterrata con pareti bianche, pavimento in cemento, nessun camino e pavimento grigio
Foto di una grande taverna minimal seminterrata con pareti bianche, pavimento in cemento, nessun camino e pavimento grigio
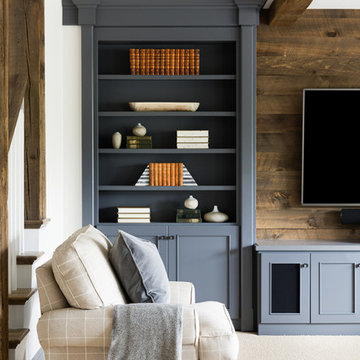
Idee per una grande taverna stile marinaro con sbocco, pareti bianche, moquette e pavimento beige
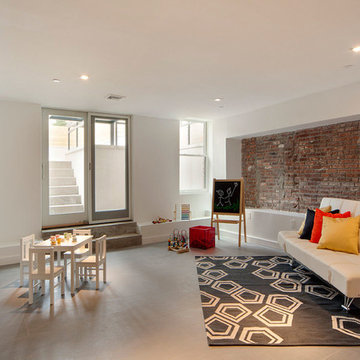
Ispirazione per una taverna industriale con sbocco, pareti bianche, nessun camino e pavimento grigio
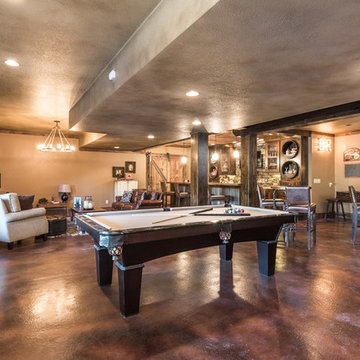
Immagine di una grande taverna rustica con sbocco, pareti beige, pavimento in cemento, camino classico, cornice del camino in pietra e pavimento marrone

This basement has outlived its original wall paneling (see before pictures) and became more of a storage than enjoyable living space. With minimum changes to the original footprint, all walls and flooring and ceiling have been removed and replaced with light and modern finishes. LVT flooring with wood grain design in wet areas, carpet in all living spaces. Custom-built bookshelves house family pictures and TV for movie nights. Bar will surely entertain many guests for holidays and family gatherings.
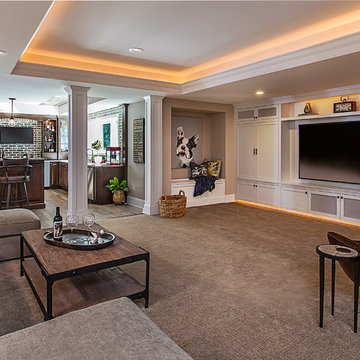
This Milford French country home’s 2,500 sq. ft. basement transformation is just as extraordinary as it is warm and inviting. The M.J. Whelan design team, along with our clients, left no details out. This luxury basement is a beautiful blend of modern and rustic materials. A unique tray ceiling with a hardwood inset defines the space of the full bar. Brookhaven maple custom cabinets with a dark bistro finish and Cambria quartz countertops were used along with state of the art appliances. A brick backsplash and vintage pendant lights with new LED Edison bulbs add beautiful drama. The entertainment area features a custom built-in entertainment center designed specifically to our client’s wishes. It houses a large flat screen TV, lots of storage, display shelves and speakers hidden by speaker fabric. LED accent lighting was strategically installed to highlight this beautiful space. The entertaining area is open to the billiards room, featuring a another beautiful brick accent wall with a direct vent fireplace. The old ugly steel columns were beautifully disguised with raised panel moldings and were used to create and define the different spaces, even a hallway. The exercise room and game space are open to each other and features glass all around to keep it open to the rest of the lower level. Another brick accent wall was used in the game area with hardwood flooring while the exercise room has rubber flooring. The design also includes a rear foyer coming in from the back yard with cubbies and a custom barn door to separate that entry. A playroom and a dining area were also included in this fabulous luxurious family retreat. Stunning Provenza engineered hardwood in a weathered wire brushed combined with textured Fabrica carpet was used throughout most of the basement floor which is heated hydronically. Tile was used in the entry and the new bathroom. The details are endless! Our client’s selections of beautiful furnishings complete this luxurious finished basement. Photography by Jeff Garland Photography
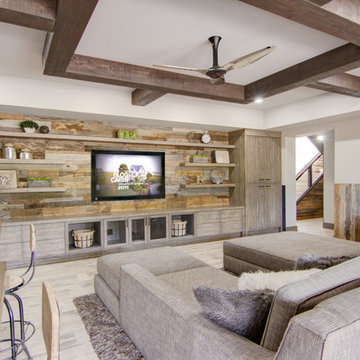
Immagine di una taverna rustica seminterrata di medie dimensioni con pareti beige, parquet chiaro, nessun camino e pavimento beige
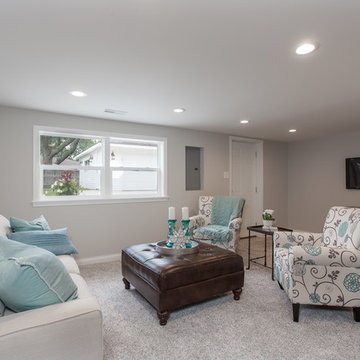
2nd Family Room
Immagine di una piccola taverna classica con sbocco, pareti grigie e moquette
Immagine di una piccola taverna classica con sbocco, pareti grigie e moquette
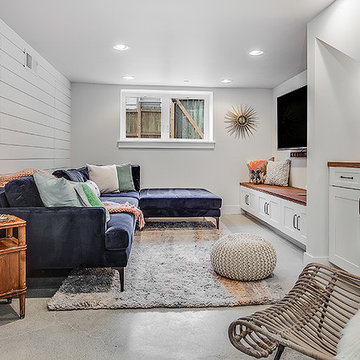
Immagine di una taverna chic seminterrata con pareti bianche e nessun camino
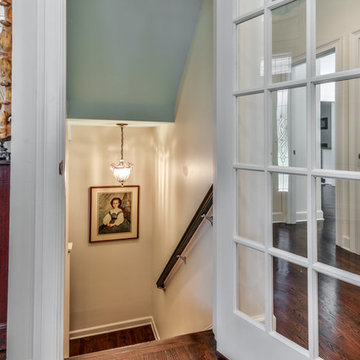
The staircase to the basement is actually stairs the lower level. A french style door off the foyer leads to a beautifully lit and decorated lower staircase leading to finished spaces.
Studio 660 Photography
21.232 Foto di taverne seminterrate con sbocco
3
