2.472 Foto di taverne seminterrate con nessun camino
Filtra anche per:
Budget
Ordina per:Popolari oggi
41 - 60 di 2.472 foto
1 di 3
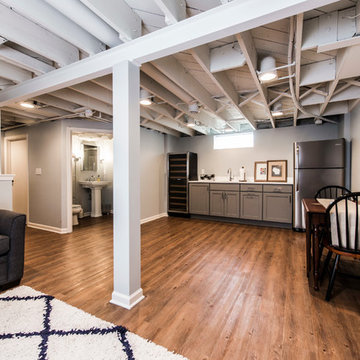
Esempio di una taverna contemporanea seminterrata di medie dimensioni con pavimento in legno massello medio, pareti grigie, nessun camino e pavimento marrone
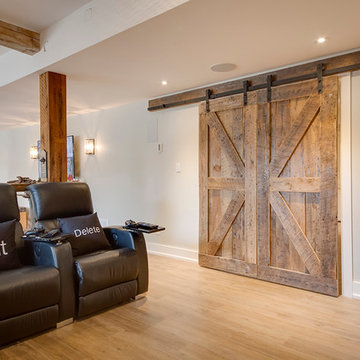
This stunning bungalow with fully finished basement features a large Muskoka room with vaulted ceiling, full glass enclosure, wood fireplace, and retractable glass wall that opens to the main house. There are spectacular finishes throughout the home. One very unique part of the build is a comprehensive home automation system complete with back up generator and Tesla charging station in the garage.
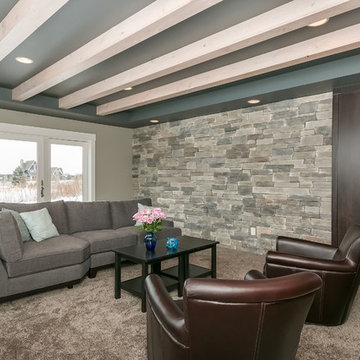
©Finished Basement Company
Ispirazione per un'ampia taverna design seminterrata con pareti grigie, pavimento in legno massello medio, nessun camino e pavimento marrone
Ispirazione per un'ampia taverna design seminterrata con pareti grigie, pavimento in legno massello medio, nessun camino e pavimento marrone
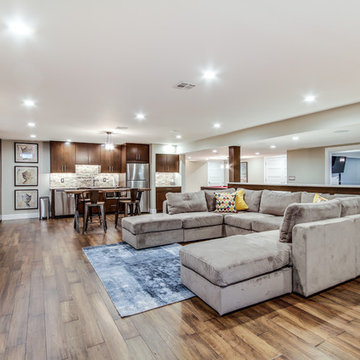
Jose Alfano
Esempio di una grande taverna design seminterrata con pareti beige, pavimento in legno massello medio e nessun camino
Esempio di una grande taverna design seminterrata con pareti beige, pavimento in legno massello medio e nessun camino
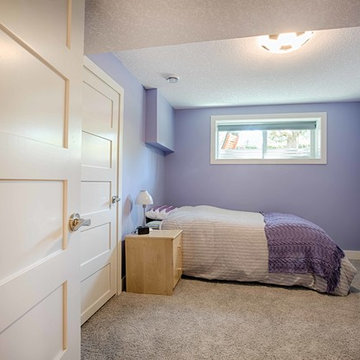
Immagine di una grande taverna tradizionale seminterrata con pareti viola, moquette e nessun camino
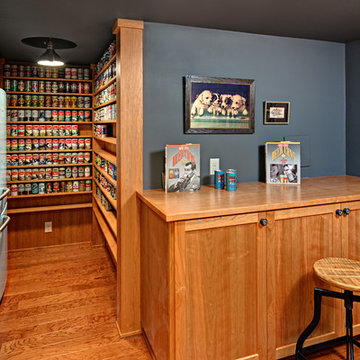
Ehlen Creative Communications, LLC
Ispirazione per una grande taverna stile americano seminterrata con pareti blu, pavimento in legno massello medio, nessun camino e pavimento marrone
Ispirazione per una grande taverna stile americano seminterrata con pareti blu, pavimento in legno massello medio, nessun camino e pavimento marrone
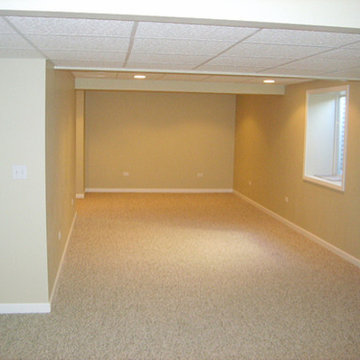
Immagine di una taverna chic seminterrata di medie dimensioni con pareti beige, moquette, nessun camino e pavimento beige
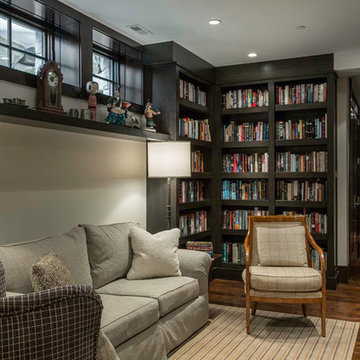
Foto di una taverna rustica seminterrata di medie dimensioni con pareti beige, nessun camino, pavimento marrone e parquet scuro

Dark mahogany home interior Basking Ridge, NJ
Following a transitional design, the interior is stained in a darker mahogany, and accented with beautiful crown moldings. Complimented well by the lighter tones of the fabrics and furniture, the variety of tones and materials help in creating a more unique overall design.
For more projects visit our website wlkitchenandhome.com
.
.
.
.
#basementdesign #basementremodel #basementbar #basementdecor #mancave #mancaveideas #mancavedecor #mancaves #luxurybasement #luxuryfurniture #luxuryinteriors #furnituredesign #furnituremaker #billiards #billiardroom #billiardroomdesign #custommillwork #customdesigns #dramhouse #tvunit #hometheater #njwoodworker #theaterroom #gameroom #playspace #homebar #stunningdesign #njfurniturek #entertainmentroom #PoolTable

Idee per una taverna moderna seminterrata di medie dimensioni con pareti grigie, pavimento in gres porcellanato, nessun camino e pavimento grigio

Esempio di una grande taverna chic seminterrata con pareti bianche, moquette, nessun camino e pavimento verde
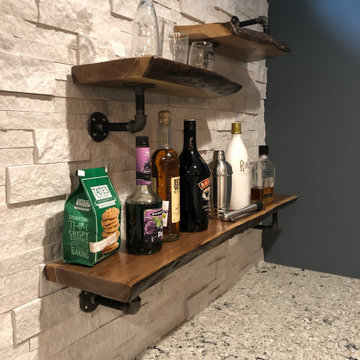
Immagine di una grande taverna minimalista seminterrata con pareti nere, pavimento in vinile, nessun camino e pavimento marrone
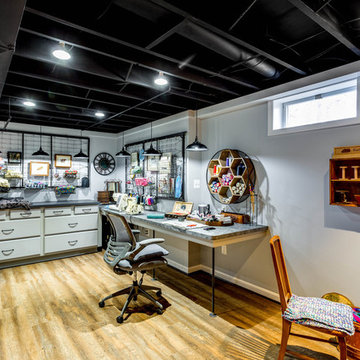
Crysalis National Award Winner 2018- Basement Remodel Under $100K
photos by J. Larry Golfer Photography
Ispirazione per una grande taverna bohémian seminterrata con pareti grigie, parquet chiaro, nessun camino e pavimento marrone
Ispirazione per una grande taverna bohémian seminterrata con pareti grigie, parquet chiaro, nessun camino e pavimento marrone
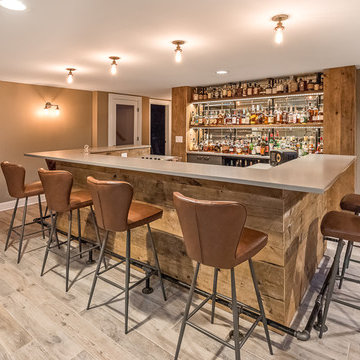
Foto di una grande taverna industriale seminterrata con pareti grigie, pavimento in legno massello medio, nessun camino e pavimento marrone
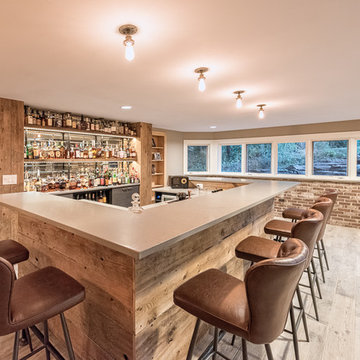
Basement bar with reclaimed wood and nearby brick walls. Grey and brown tones in the floor, bar and seats and full mirror bar with custom shelves.
Foto di una grande taverna industriale seminterrata con pareti grigie, pavimento in legno massello medio, nessun camino e pavimento marrone
Foto di una grande taverna industriale seminterrata con pareti grigie, pavimento in legno massello medio, nessun camino e pavimento marrone
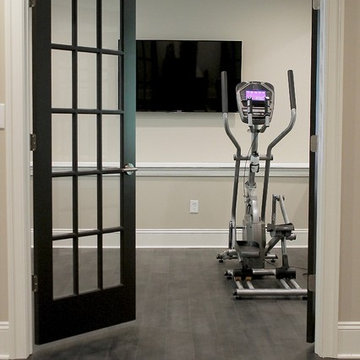
Idee per una grande taverna contemporanea seminterrata con pareti beige, parquet scuro, nessun camino e pavimento grigio
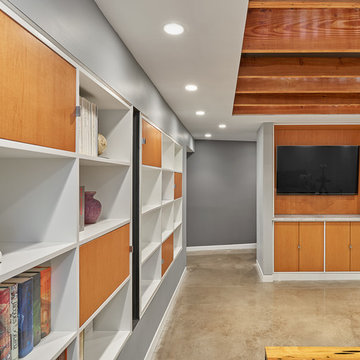
The design incorporates a two-sided open bookcase to separate the main living space from the back hall. The two-sided bookcase offers a filtered view to and from the back hall, allowing the space to feel open while supplying some privacy for the service areas. A stand-alone entertainment center acts as a room divider, with a TV wall on one side and a gallery wall on the opposite side. In addition, the ceiling height over the main space was made to feel taller by exposing the floor joists above.
Photo Credit: David Meaux Photography

Dana Steinecker Photography, www.danasteineckerphotography.com
Immagine di una taverna country seminterrata di medie dimensioni con pareti beige, pavimento in gres porcellanato e nessun camino
Immagine di una taverna country seminterrata di medie dimensioni con pareti beige, pavimento in gres porcellanato e nessun camino
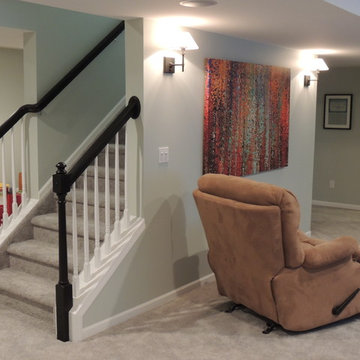
Esempio di una taverna chic seminterrata di medie dimensioni con pareti grigie, moquette e nessun camino
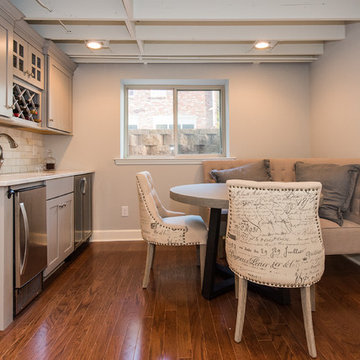
The homeowners were ready to renovate this basement to add more living space for the entire family. Before, the basement was used as a playroom, guest room and dark laundry room! In order to give the illusion of higher ceilings, the acoustical ceiling tiles were removed and everything was painted white. The renovated space is now used not only as extra living space, but also a room to entertain in.
Photo Credit: Natan Shar of BHAMTOURS
2.472 Foto di taverne seminterrate con nessun camino
3