2.472 Foto di taverne seminterrate con nessun camino
Filtra anche per:
Budget
Ordina per:Popolari oggi
21 - 40 di 2.472 foto
1 di 3

Ispirazione per una grande taverna minimal seminterrata con pareti grigie, moquette, nessun camino e pavimento grigio
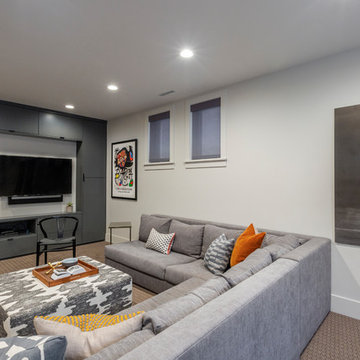
Immagine di una grande taverna chic seminterrata con moquette, nessun camino e pareti bianche
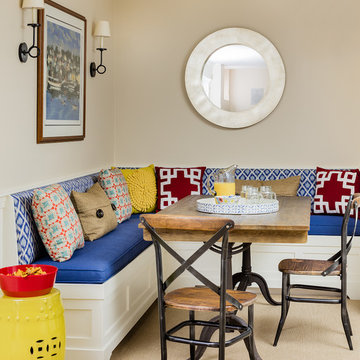
Photo by Michael J. Lee
Ispirazione per una grande taverna country seminterrata con pareti beige, moquette, nessun camino e pavimento beige
Ispirazione per una grande taverna country seminterrata con pareti beige, moquette, nessun camino e pavimento beige

-Full renovation of an unfinished basement space in Ballard.
-Removed existing slab and poured a new one 6" lower for better head height
-Reconstructed portions of the existing post and beam system with longer spans to open up the space
-Added and interior drain system and sump pump
-Added a full bathroom
-Added two bedrooms with egress
-New living room space with dry bar and media
-Hid the new mechanical room with shiplap wall detail
-Reconfigured the existing staircase within the challenging foundation parameters. Custom trim package, fir treads, custom steel railings and wood cap
-New furnace and heat pump
-New electrical panel
-Polished the new slab and finished with a wax top coat
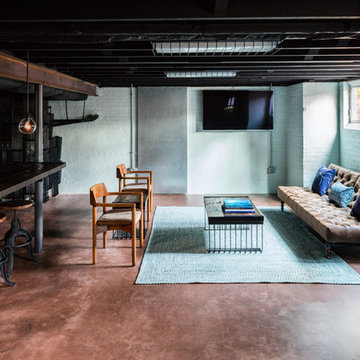
We began to flesh out the space by creating focused areas for entertaining such as the sitting area by the tv with a big comfy leather sofa that can also lay flat to act as a bench or if the game goes into the wee hours it can be used as a bed to sleep.
We know when there is a big game there is a need for ample seating so we also found wood chairs that had the nice bold curves and lines that tie the room together. We refinished the wood and re-upholstered the seats using repurposed leather scraps to create an aviator inspired custom seat cushion design.
Photos by Keith Isaacs

The design incorporates a two-sided open bookcase to separate the main living space from the back hall. The two-sided bookcase offers a filtered view to and from the back hall, allowing the space to feel open while supplying some privacy for the service areas. A stand-alone entertainment center acts as a room divider, with a TV wall on one side and a gallery wall on the opposite side. In addition, the ceiling height over the main space was made to feel taller by exposing the floor joists above.
Photo Credit: David Meaux Photography
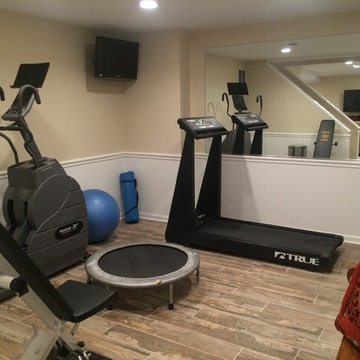
Dana Steinecker Photography, www.danasteineckerphotography.com
Idee per una taverna country seminterrata di medie dimensioni con pareti beige, pavimento in gres porcellanato e nessun camino
Idee per una taverna country seminterrata di medie dimensioni con pareti beige, pavimento in gres porcellanato e nessun camino
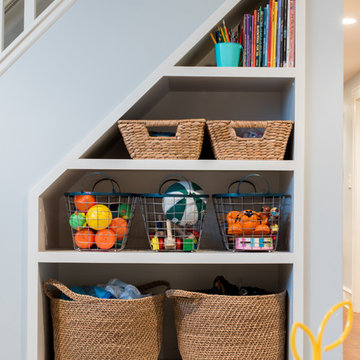
Joe Tighe
Immagine di una grande taverna chic seminterrata con pareti blu e nessun camino
Immagine di una grande taverna chic seminterrata con pareti blu e nessun camino

The vast space was softened by combining mid-century pieces with traditional accents. The furniture has clean lines and meant to be tailored as well as durable. We used unusual textiles to create an eclectic vibe.
I wanted to breaks away from the traditional white enamel molding instead I incorporated medium hue of gray on all the woodwork against crisp white walls and navy furnishings to showcase eclectic pieces.
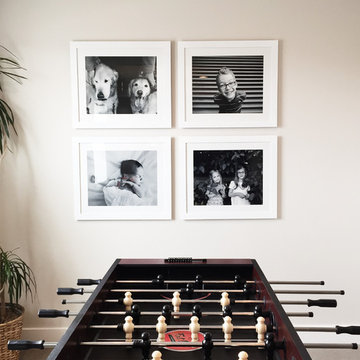
Idee per una taverna classica seminterrata di medie dimensioni con pareti grigie, moquette e nessun camino
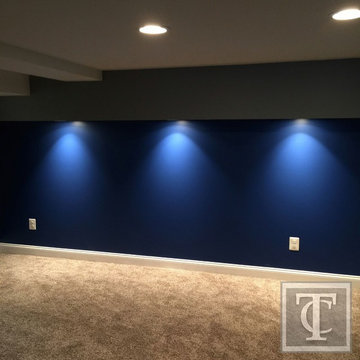
Tower Creek Construction
Immagine di una piccola taverna minimal seminterrata con pareti blu, moquette e nessun camino
Immagine di una piccola taverna minimal seminterrata con pareti blu, moquette e nessun camino
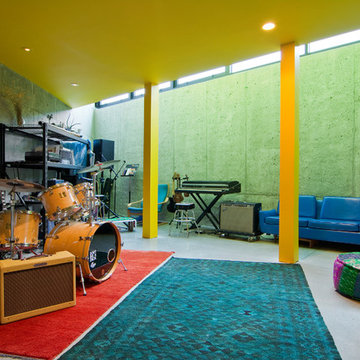
Photo: Lucy Call © 2014 Houzz
Design: Imbue Design
Idee per una taverna contemporanea seminterrata con pavimento in cemento, nessun camino e pareti grigie
Idee per una taverna contemporanea seminterrata con pavimento in cemento, nessun camino e pareti grigie
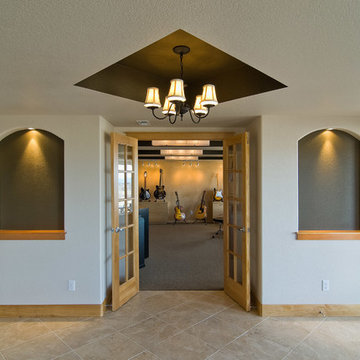
The basement living area with niches on either side of the doorway for art. The tray ceiling accents the chandelier. ©Finished Basement Company
Esempio di una grande taverna classica seminterrata con pareti grigie, moquette, nessun camino e pavimento grigio
Esempio di una grande taverna classica seminterrata con pareti grigie, moquette, nessun camino e pavimento grigio

Immagine di una grande taverna classica seminterrata con sala giochi, pareti grigie, pavimento in laminato e nessun camino
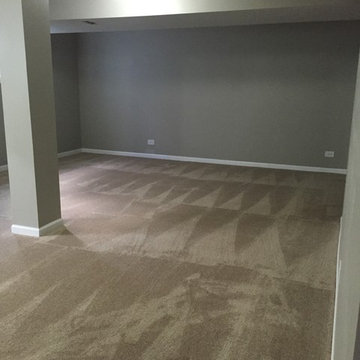
Finished basement!
Idee per una taverna tradizionale seminterrata di medie dimensioni con pareti grigie, moquette e nessun camino
Idee per una taverna tradizionale seminterrata di medie dimensioni con pareti grigie, moquette e nessun camino

Studio apartment in Capitol Hill's neighborhood of Washington DC.
Foto di una piccola taverna minimal seminterrata con pareti grigie, pavimento in cemento, nessun camino, cornice del camino in intonaco e pavimento grigio
Foto di una piccola taverna minimal seminterrata con pareti grigie, pavimento in cemento, nessun camino, cornice del camino in intonaco e pavimento grigio

Ispirazione per una taverna minimalista seminterrata di medie dimensioni con pareti grigie, pavimento in cemento, nessun camino e pavimento blu

Crysalis National Award Winner 2018- Basement Remodel Under $100K
photos by J. Larry Golfer Photography
Immagine di una grande taverna boho chic seminterrata con pareti grigie, parquet chiaro, nessun camino e pavimento marrone
Immagine di una grande taverna boho chic seminterrata con pareti grigie, parquet chiaro, nessun camino e pavimento marrone
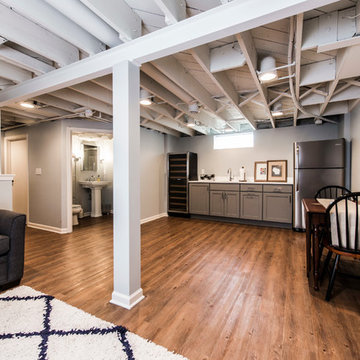
Esempio di una taverna contemporanea seminterrata di medie dimensioni con pavimento in legno massello medio, pareti grigie, nessun camino e pavimento marrone
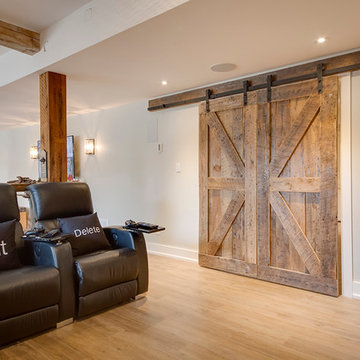
This stunning bungalow with fully finished basement features a large Muskoka room with vaulted ceiling, full glass enclosure, wood fireplace, and retractable glass wall that opens to the main house. There are spectacular finishes throughout the home. One very unique part of the build is a comprehensive home automation system complete with back up generator and Tesla charging station in the garage.
2.472 Foto di taverne seminterrate con nessun camino
2