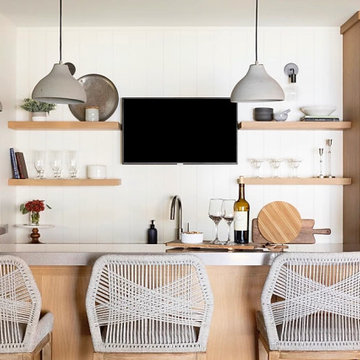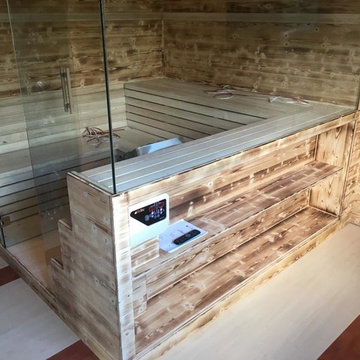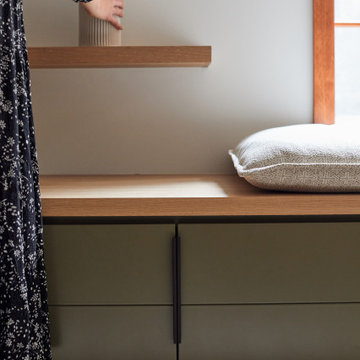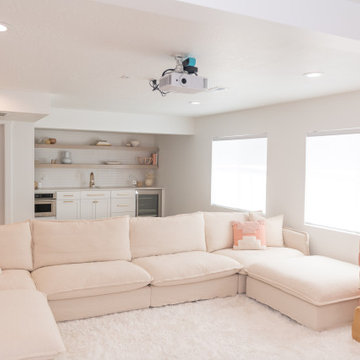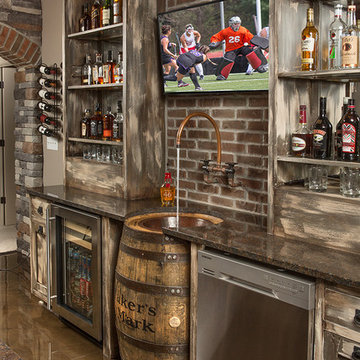479 Foto di taverne scandinave
Filtra anche per:
Budget
Ordina per:Popolari oggi
101 - 120 di 479 foto
1 di 2
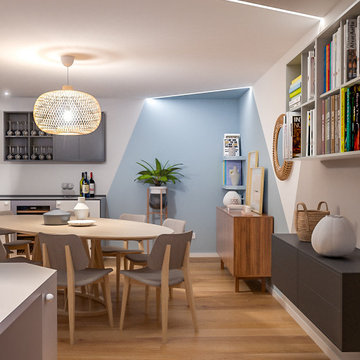
Liadesign
Foto di una grande taverna nordica interrata con home theatre, pareti multicolore, parquet chiaro, camino lineare Ribbon, cornice del camino in intonaco e soffitto ribassato
Foto di una grande taverna nordica interrata con home theatre, pareti multicolore, parquet chiaro, camino lineare Ribbon, cornice del camino in intonaco e soffitto ribassato
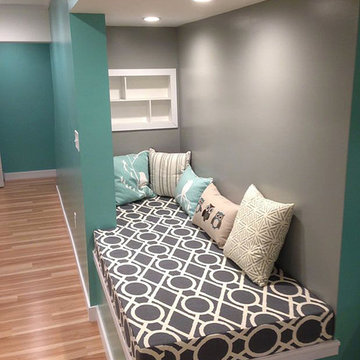
Customer Photo: The cushions in their new home, a small reading nook below our stairs in our newly finished basement. I have been working on the basement for the past 2 years, and we are just now completing the final touches. The size of the cushions are perfect, and the newly aligned seam looks great.
Featured Fabric:
Robert Allen Lattice Bamboo Greystone
Trova il professionista locale adatto per il tuo progetto
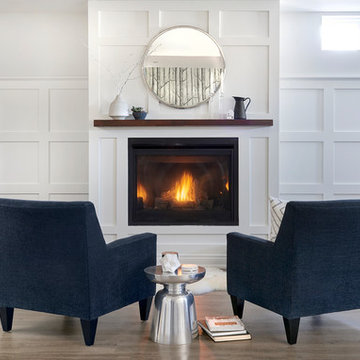
Stephani Buchman Photography
Immagine di una grande taverna scandinava interrata con pareti grigie e pavimento in vinile
Immagine di una grande taverna scandinava interrata con pareti grigie e pavimento in vinile
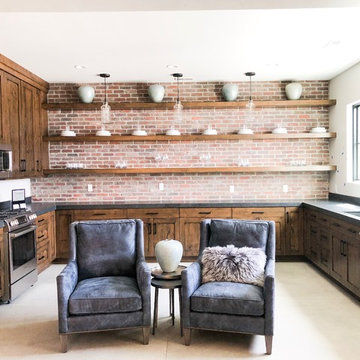
Basement hang-out area with recessed lighting.
Idee per una grande taverna scandinava con sbocco, camino classico e cornice del camino in mattoni
Idee per una grande taverna scandinava con sbocco, camino classico e cornice del camino in mattoni
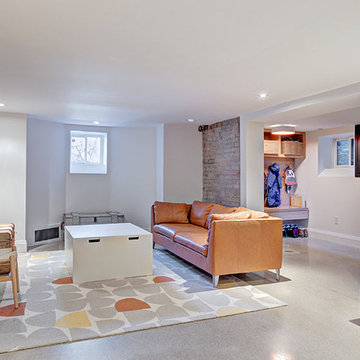
Basement with polished concrete floors, and exposed brick walls.
Immagine di una taverna nordica seminterrata di medie dimensioni con pareti bianche, pavimento in cemento, camino classico, cornice del camino in mattoni e pavimento grigio
Immagine di una taverna nordica seminterrata di medie dimensioni con pareti bianche, pavimento in cemento, camino classico, cornice del camino in mattoni e pavimento grigio
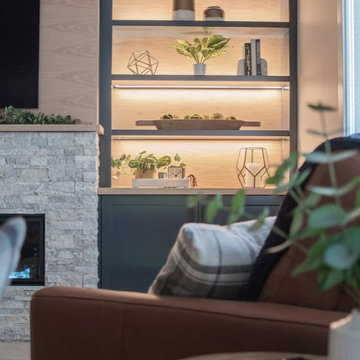
A blank slate and open minds are a perfect recipe for creative design ideas. The homeowner's brother is a custom cabinet maker who brought our ideas to life and then Landmark Remodeling installed them and facilitated the rest of our vision. We had a lot of wants and wishes, and were to successfully do them all, including a gym, fireplace, hidden kid's room, hobby closet, and designer touches.
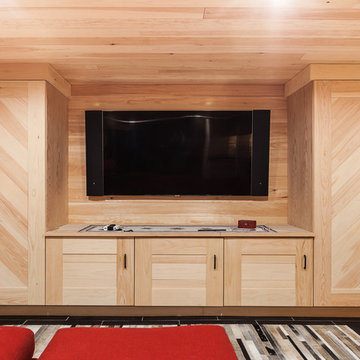
Elizabeth Steiner Photography
Immagine di una grande taverna nordica seminterrata con pavimento con piastrelle in ceramica, nessun camino e pavimento nero
Immagine di una grande taverna nordica seminterrata con pavimento con piastrelle in ceramica, nessun camino e pavimento nero
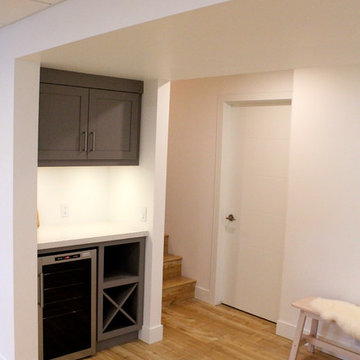
Immagine di una taverna scandinava seminterrata di medie dimensioni con pareti bianche, parquet chiaro e camino lineare Ribbon
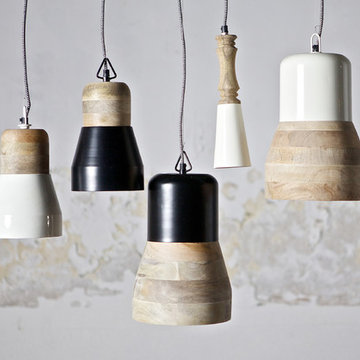
Although the Mid Blend Lamp is quite compact in size, it packs a mighty punch when it's switched on. Bring some style to your lighting with one of these designer ceiling lamps, made with a durable metal main frame and finished in black - set against a premium wood effect narrow canopy, these lamps are just perfect for any room in the home.
Features and Benefits:
Premium design ceiling hanging lamp
High quality metal body finish in black / natural effect
Suits almost any room in the house
Total dimensions:Length 16cm Width 16cm Height 27cm
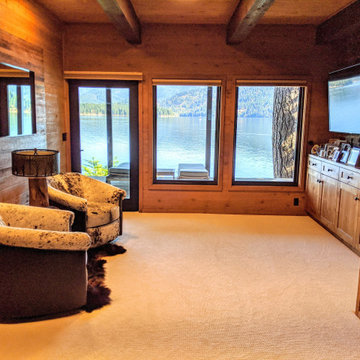
Ispirazione per una taverna scandinava di medie dimensioni con sbocco, travi a vista e pareti in legno

A blank slate and open minds are a perfect recipe for creative design ideas. The homeowner's brother is a custom cabinet maker who brought our ideas to life and then Landmark Remodeling installed them and facilitated the rest of our vision. We had a lot of wants and wishes, and were to successfully do them all, including a gym, fireplace, hidden kid's room, hobby closet, and designer touches.
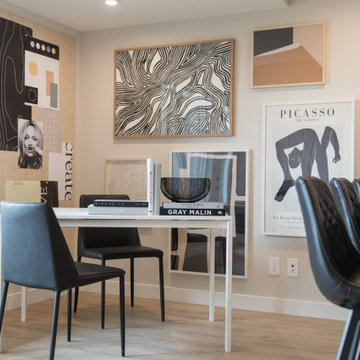
Set in the vibrant community of Rockland Park, this welcoming Aspen showhome is the perfect first home for a young family! Our homes are often a reflection of who we are and the Aspen showhome was inspired by the idea of a graphic designer and her family living in the home and filling it with her work. The colour palette for the home is sleek and clean to evoke a Scandinavian feel. Dusty rose and black accent colours interspersed with curved lines and textural elements add interest and warmth to the home. The main floor features an open concept floor plan perfect for entertaining, while the top floor includes 3 bedrooms complete with a cozy nursery and inviting master retreat. Plus, the lower level office & studio is a great space to create. This showhome truly has space for the entire family including outdoor space on every level!
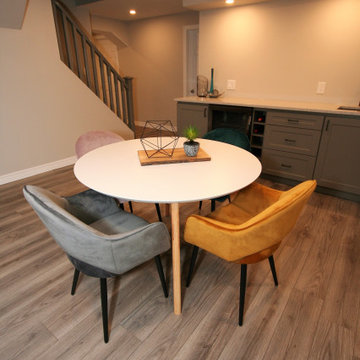
Modern Basement renovation with Scandinavian Elements featuring Wet Bar, Gym Nook, Ping Pong and Foosball Tables, Electric Fireplace Offset from TV with Bench, and Three-piece Bath
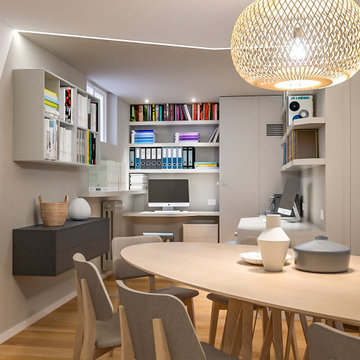
Liadesign
Esempio di una grande taverna scandinava interrata con home theatre, pareti multicolore, parquet chiaro, camino lineare Ribbon, cornice del camino in intonaco e soffitto ribassato
Esempio di una grande taverna scandinava interrata con home theatre, pareti multicolore, parquet chiaro, camino lineare Ribbon, cornice del camino in intonaco e soffitto ribassato
479 Foto di taverne scandinave
6

