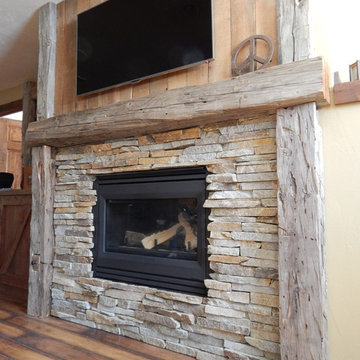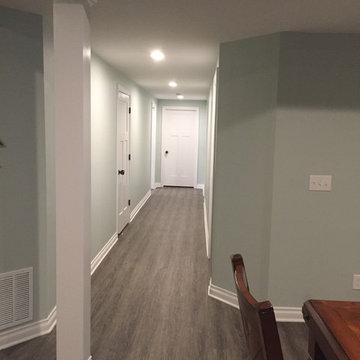648 Foto di taverne rustiche
Filtra anche per:
Budget
Ordina per:Popolari oggi
121 - 140 di 648 foto
1 di 3
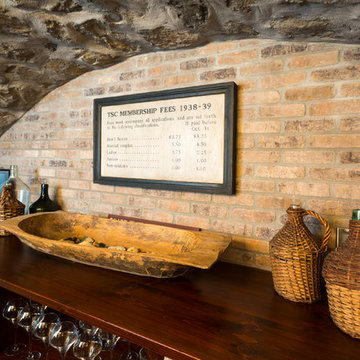
Foto di una grande taverna rustica con sbocco, pareti beige, parquet scuro e nessun camino
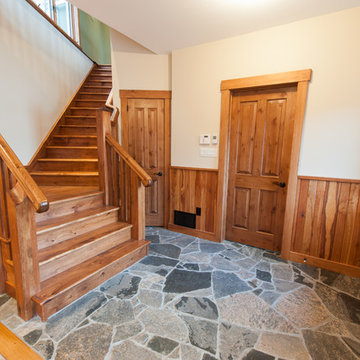
Idee per una taverna stile rurale di medie dimensioni con sbocco, pareti beige, pavimento in ardesia e pavimento grigio
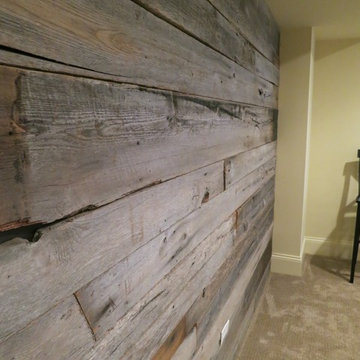
Foto di una grande taverna stile rurale seminterrata con moquette, nessun camino e pareti beige
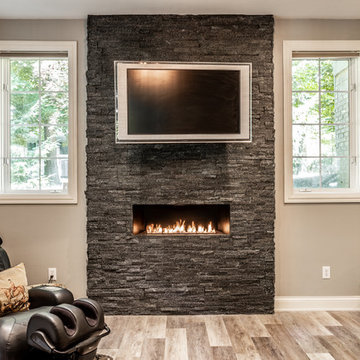
Morse Lake basement renovation. Our clients made some great design choices, this basement is amazing! Great entertaining space, a wet bar, and pool room.
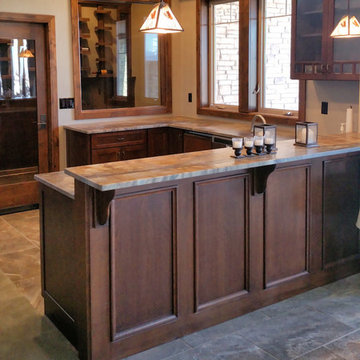
Brothers Construction
Idee per una grande taverna rustica con sbocco, pareti beige, camino classico, cornice del camino in pietra e pavimento in gres porcellanato
Idee per una grande taverna rustica con sbocco, pareti beige, camino classico, cornice del camino in pietra e pavimento in gres porcellanato
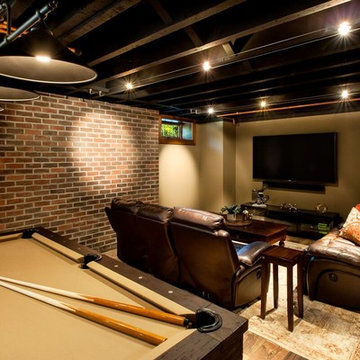
Foto di una taverna stile rurale interrata di medie dimensioni con pareti marroni, pavimento in legno massello medio, nessun camino e pavimento marrone
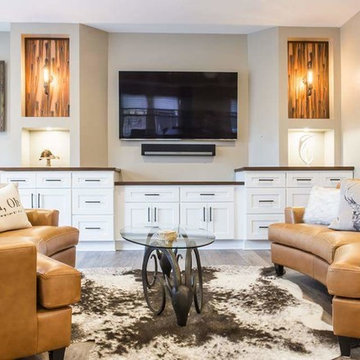
Foto di una taverna stile rurale seminterrata di medie dimensioni con pareti beige, pavimento in legno massello medio, nessun camino e pavimento grigio
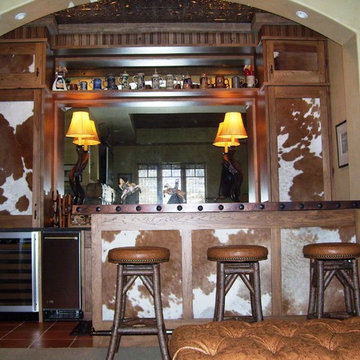
Idee per una taverna stile rurale interrata di medie dimensioni con pareti beige, pavimento in gres porcellanato, nessun camino e pavimento marrone

Picture Perfect Home
Idee per una taverna stile rurale seminterrata di medie dimensioni con pareti grigie, pavimento in vinile, camino classico, cornice del camino in pietra e pavimento marrone
Idee per una taverna stile rurale seminterrata di medie dimensioni con pareti grigie, pavimento in vinile, camino classico, cornice del camino in pietra e pavimento marrone
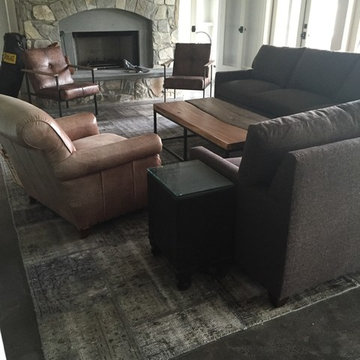
In the Vintage Patchwork collection, Antique and Semi antique Turkish rugs are salvaged, organic dyed in contemporary colors and are hand stitched; evolving them into a new unique, innovative and modern collection
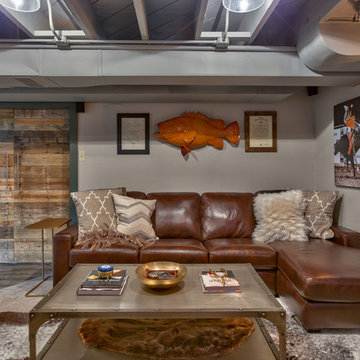
Amoura Productions
Ispirazione per una piccola taverna stile rurale seminterrata con pareti grigie e moquette
Ispirazione per una piccola taverna stile rurale seminterrata con pareti grigie e moquette
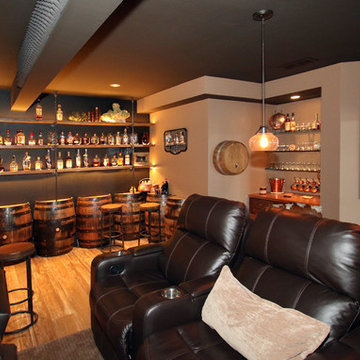
Hutzel
Ispirazione per una grande taverna stile rurale interrata con pareti grigie, pavimento in gres porcellanato e nessun camino
Ispirazione per una grande taverna stile rurale interrata con pareti grigie, pavimento in gres porcellanato e nessun camino
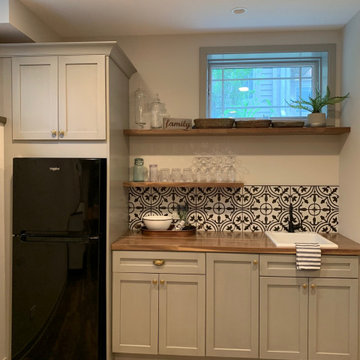
Beautiful warm and rustic basement rehab in charming Elmhurst, Illinois. Earthy elements of various natural woods are featured in the flooring, fireplace surround and furniture and adds a cozy welcoming feel to the space. Black and white vintage inspired tiles are found in the bathroom and kitchenette. A chic fireplace adds warmth and character.
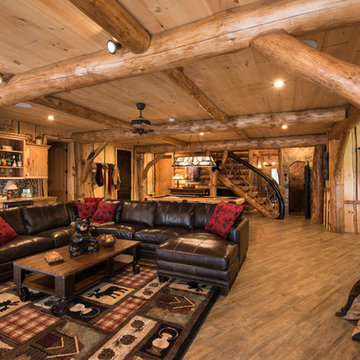
Manufacturer: Golden Eagle Log Homes - http://www.goldeneagleloghomes.com/
Builder: Rich Leavitt – Leavitt Contracting - http://leavittcontracting.com/
Location: Mount Washington Valley, Maine
Project Name: South Carolina 2310AR
Square Feet: 4,100
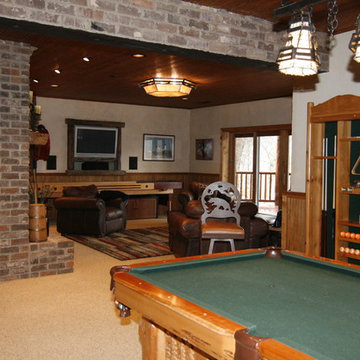
Leedra Scott, Photography by Leedra
Idee per una taverna stile rurale di medie dimensioni con sbocco, pareti beige e moquette
Idee per una taverna stile rurale di medie dimensioni con sbocco, pareti beige e moquette
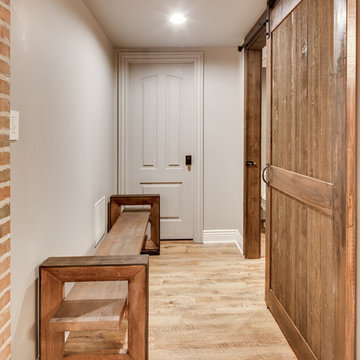
The client had a finished basement space that was not functioning for the entire family. He spent a lot of time in his gym, which was not large enough to accommodate all his equipment and did not offer adequate space for aerobic activities. To appeal to the client's entertaining habits, a bar, gaming area, and proper theater screen needed to be added. There were some ceiling and lolly column restraints that would play a significant role in the layout of our new design, but the Gramophone Team was able to create a space in which every detail appeared to be there from the beginning. Rustic wood columns and rafters, weathered brick, and an exposed metal support beam all add to this design effect becoming real.
Maryland Photography Inc.
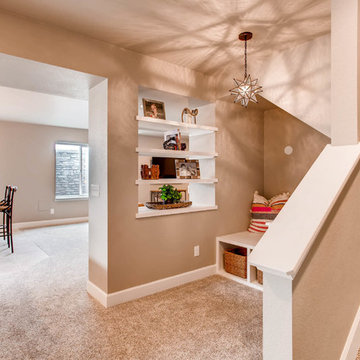
Custom, farm-like basement space with an accent barn wood wall in the wet bar.
Foto di una grande taverna stile rurale interrata con pareti beige, moquette, nessun camino e pavimento beige
Foto di una grande taverna stile rurale interrata con pareti beige, moquette, nessun camino e pavimento beige
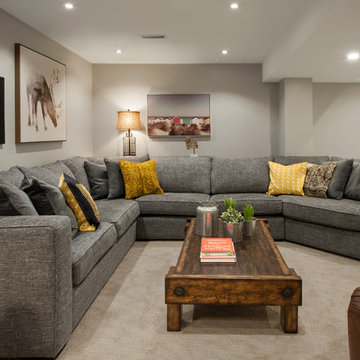
Rebecca Purdy Design | Toronto Interior Design | Basement | Photography Leeworkstudio, Katrina Lee | Mezkin Renovations
Immagine di una grande taverna stile rurale seminterrata con pareti grigie, moquette e pavimento beige
Immagine di una grande taverna stile rurale seminterrata con pareti grigie, moquette e pavimento beige
648 Foto di taverne rustiche
7
