408 Foto di taverne rustiche
Filtra anche per:
Budget
Ordina per:Popolari oggi
141 - 160 di 408 foto
1 di 3
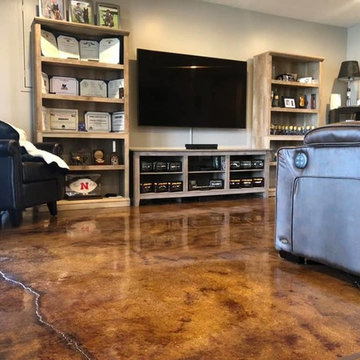
This basement turned out amazing! The homeowners were going for the "rustic" look. I think it's safe to say we nailed it!
Foto di una taverna rustica di medie dimensioni con sbocco, pareti bianche e pavimento marrone
Foto di una taverna rustica di medie dimensioni con sbocco, pareti bianche e pavimento marrone
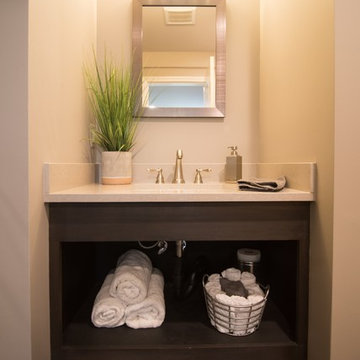
Vanity Top: Cendre with eased edge and rectangular sink
Flooring: Windsong oak Encore vinyl plank
Ispirazione per una taverna stile rurale di medie dimensioni con pareti grigie, pavimento in vinile, camino sospeso, cornice del camino in pietra e pavimento marrone
Ispirazione per una taverna stile rurale di medie dimensioni con pareti grigie, pavimento in vinile, camino sospeso, cornice del camino in pietra e pavimento marrone
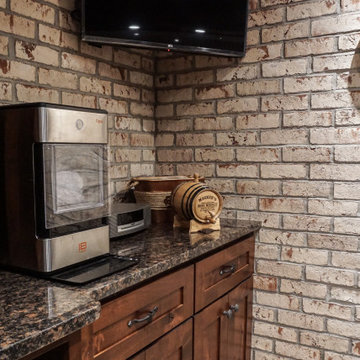
Ispirazione per una piccola taverna rustica con sbocco, angolo bar, pareti bianche, parquet chiaro, camino bifacciale, cornice del camino in mattoni, pavimento grigio e pareti in mattoni
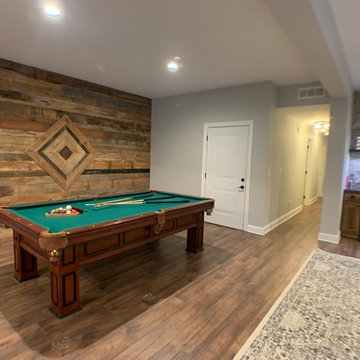
Esempio di una grande taverna stile rurale con sbocco, pareti grigie, pavimento in laminato e pavimento marrone
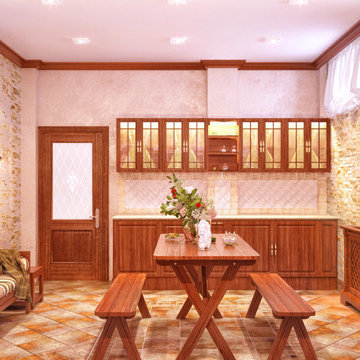
Idee per una taverna stile rurale seminterrata di medie dimensioni con pareti beige, pavimento in terracotta, nessun camino e cornice del camino in pietra
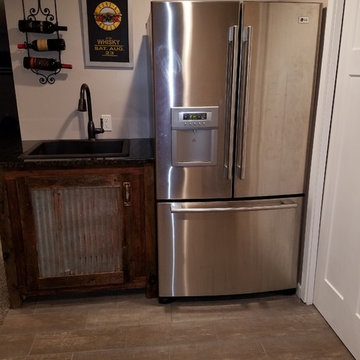
Idee per una piccola taverna stile rurale con pavimento in legno massello medio e pavimento marrone
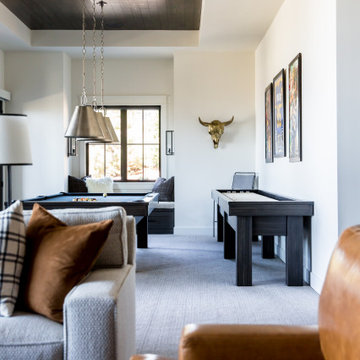
This modern mountain home bar was designed with metal pendants and details, and wood paneling on the recessed ceiling.
Immagine di una grande taverna rustica
Immagine di una grande taverna rustica
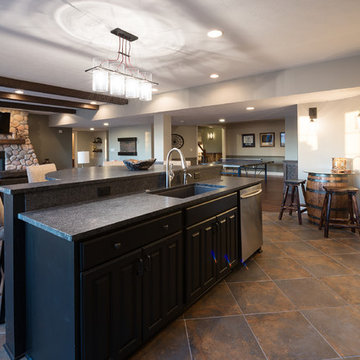
Basement bar complete with full-size fridge, microwave, and sink. Plenty of seating throughout creating the perfect area for entertainment.
Foto di una grande taverna rustica seminterrata con pareti grigie, pavimento in legno massello medio, camino classico e cornice del camino in pietra
Foto di una grande taverna rustica seminterrata con pareti grigie, pavimento in legno massello medio, camino classico e cornice del camino in pietra
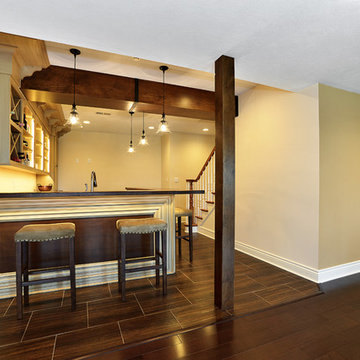
Esempio di una taverna stile rurale di medie dimensioni con sbocco, pareti beige, camino classico e cornice del camino in pietra
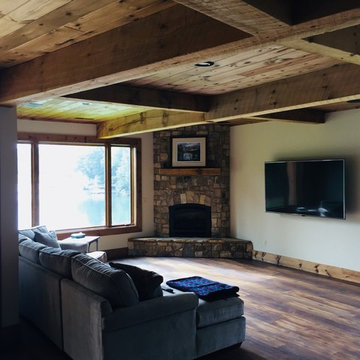
Basement living room
Foto di una taverna stile rurale di medie dimensioni con pareti bianche, pavimento in laminato, camino classico, cornice del camino in pietra e pavimento multicolore
Foto di una taverna stile rurale di medie dimensioni con pareti bianche, pavimento in laminato, camino classico, cornice del camino in pietra e pavimento multicolore
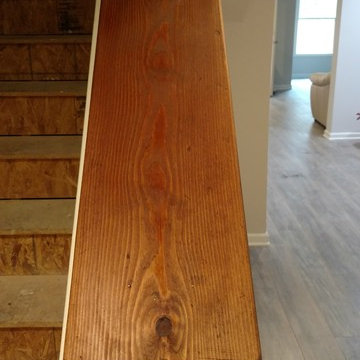
Working with the Gayton family in helping them achieve their basement renovation project on their new home in Acworth. Mrs. Gayton being an artist and Mr. Gayton an avid sports and video game fan had an idea to have different environments on their 850 sq ft basement.
It has been a pleasure working with the Gaytons can't wait to see the final product!
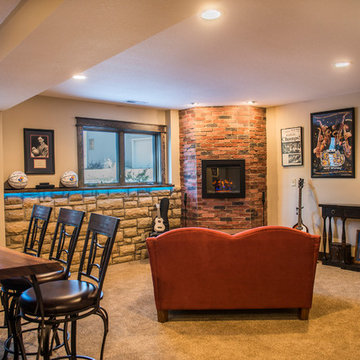
Rustic Style Basement Remodel with Bar - Photo Credits Kristol Kumar Photography
Foto di una grande taverna rustica seminterrata con pareti beige, camino ad angolo, cornice del camino in mattoni, moquette e pavimento beige
Foto di una grande taverna rustica seminterrata con pareti beige, camino ad angolo, cornice del camino in mattoni, moquette e pavimento beige
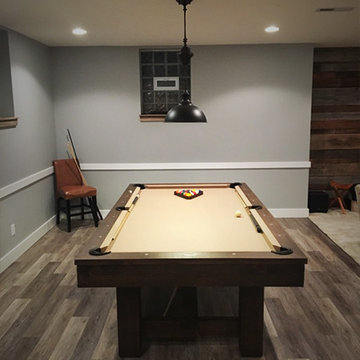
Carpet transition into the pool table and game area with wood flooring.
Ispirazione per una taverna rustica interrata di medie dimensioni con pareti beige, pavimento in legno massello medio e nessun camino
Ispirazione per una taverna rustica interrata di medie dimensioni con pareti beige, pavimento in legno massello medio e nessun camino
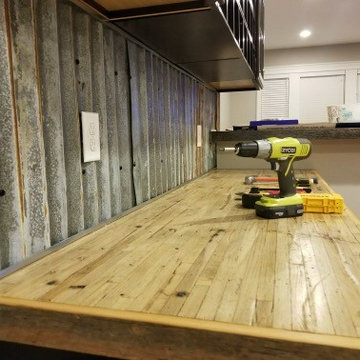
A BIG thank you to Randy B. for sharing photos of his amazing basement remodel. He used reclaimed siding for the walls, reclaimed semi truck flooring for his counters and wall caps, and reclaimed corrugated metal for his backsplash. What a fun place to hang out! I’ll be right over!
To see more photos and other projects check out our blog:
http://www.frontrangetimber.com/blog.html
#frontrangetimber #reclaimedwood #reclaimedmaterials #reclaimedvintage #barnwood #accentwall #basementremodel #basementmakeover #barideas #rusticbar #rusticremodel #basement #diyprojects #diyinterior #reclaimedsemitruckfloors #corrugated metal #beamwrap #coloradoreclaimed #weatheredwood #barnwood #homeremodeling #basementremodel
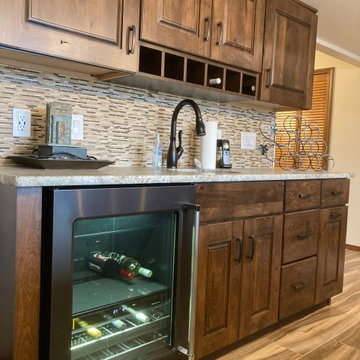
Esempio di una taverna stile rurale di medie dimensioni con sbocco e pavimento con piastrelle in ceramica
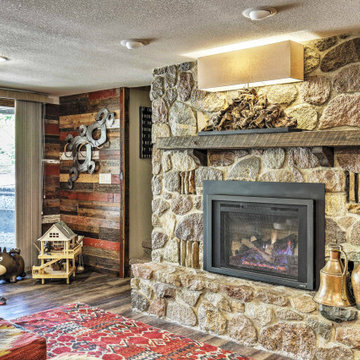
Idee per una taverna stile rurale di medie dimensioni con sbocco, pareti multicolore, pavimento in vinile, camino classico, cornice del camino in metallo e pavimento marrone
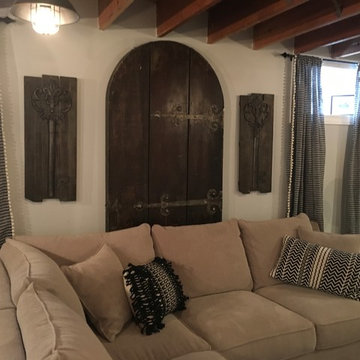
Idee per una taverna stile rurale interrata di medie dimensioni con pareti grigie, pavimento in cemento, camino classico, cornice del camino in mattoni e pavimento grigio
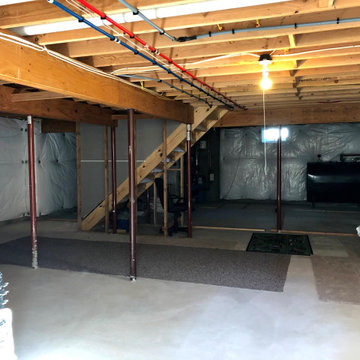
Idee per una taverna stile rurale interrata di medie dimensioni con angolo bar, pavimento in laminato, camino sospeso, cornice del camino in perlinato e pavimento grigio

The homeowners wanted a comfortable family room and entertaining space to highlight their collection of Western art and collectibles from their travels. The large family room is centered around the brick fireplace with simple wood mantel, and has an open and adjacent bar and eating area. The sliding barn doors hide the large storage area, while their small office area also displays their many collectibles. A full bath, utility room, train room, and storage area are just outside of view.
Photography by the homeowner.
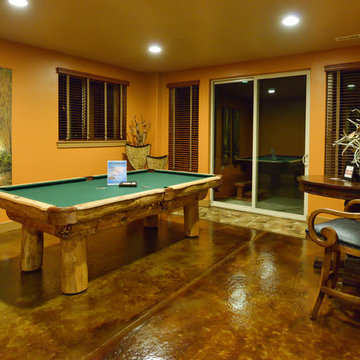
Foto di una grande taverna rustica interrata con pareti beige, pavimento in cemento, nessun camino e pavimento marrone
408 Foto di taverne rustiche
8