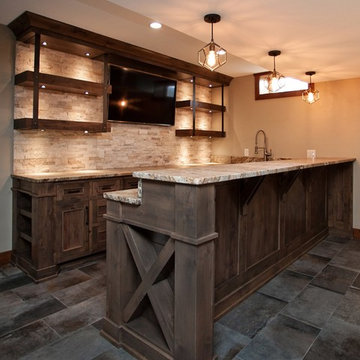553 Foto di taverne rustiche interrate
Filtra anche per:
Budget
Ordina per:Popolari oggi
81 - 100 di 553 foto
1 di 3

Flooring: Encore Longview Pine
Cabinets: Riverwood Bryant Maple
Countertop: Concrete Countertop
Idee per una taverna rustica interrata di medie dimensioni con pareti grigie, pavimento in vinile e pavimento marrone
Idee per una taverna rustica interrata di medie dimensioni con pareti grigie, pavimento in vinile e pavimento marrone
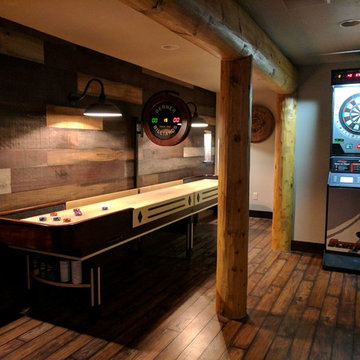
Foto di una grande taverna stile rurale interrata con pareti grigie, pavimento in legno massello medio, nessun camino, pavimento marrone e sala giochi
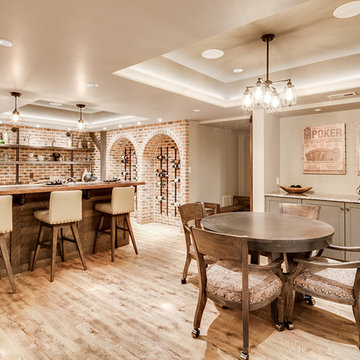
The client had a finished basement space that was not functioning for the entire family. He spent a lot of time in his gym, which was not large enough to accommodate all his equipment and did not offer adequate space for aerobic activities. To appeal to the client's entertaining habits, a bar, gaming area, and proper theater screen needed to be added. There were some ceiling and lolly column restraints that would play a significant role in the layout of our new design, but the Gramophone Team was able to create a space in which every detail appeared to be there from the beginning. Rustic wood columns and rafters, weathered brick, and an exposed metal support beam all add to this design effect becoming real.
Maryland Photography Inc.
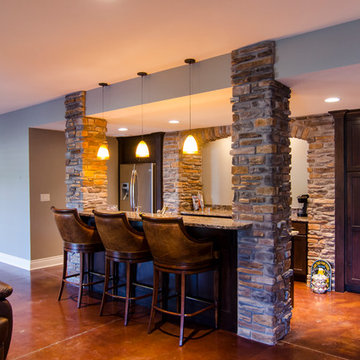
Custom bar area in basement
Foto di una grande taverna stile rurale interrata con pareti beige, pavimento in cemento e angolo bar
Foto di una grande taverna stile rurale interrata con pareti beige, pavimento in cemento e angolo bar

Builder: John Kraemer & Sons | Design: Rauscher & Associates | Landscape Design: Coen + Partners | Photography: Landmark Photography
Foto di una taverna rustica interrata con pavimento in legno massello medio e pavimento verde
Foto di una taverna rustica interrata con pavimento in legno massello medio e pavimento verde
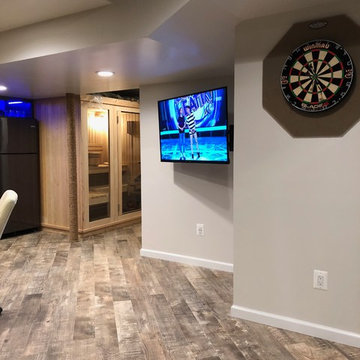
Immagine di una taverna rustica interrata di medie dimensioni con pareti marroni, pavimento in gres porcellanato, nessun camino e pavimento grigio
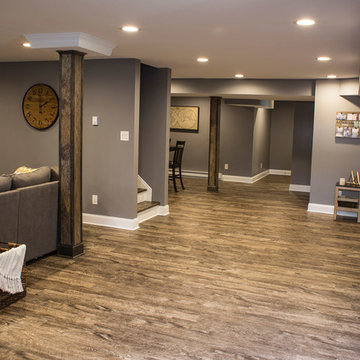
Foto di una grande taverna rustica interrata con pareti grigie, pavimento in legno massello medio e nessun camino
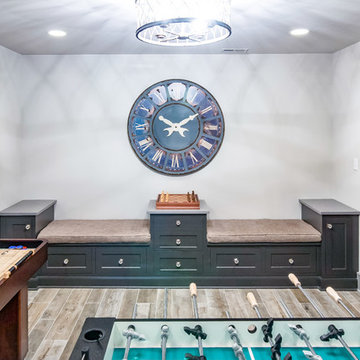
Design, Fabrication, Install & Photography By MacLaren Kitchen and Bath
Designer: Mary Skurecki
Wet Bar: Mouser/Centra Cabinetry with full overlay, Reno door/drawer style with Carbide paint. Caesarstone Pebble Quartz Countertops with eased edge detail (By MacLaren).
TV Area: Mouser/Centra Cabinetry with full overlay, Orleans door style with Carbide paint. Shelving, drawers, and wood top to match the cabinetry with custom crown and base moulding.
Guest Room/Bath: Mouser/Centra Cabinetry with flush inset, Reno Style doors with Maple wood in Bedrock Stain. Custom vanity base in Full Overlay, Reno Style Drawer in Matching Maple with Bedrock Stain. Vanity Countertop is Everest Quartzite.
Bench Area: Mouser/Centra Cabinetry with flush inset, Reno Style doors/drawers with Carbide paint. Custom wood top to match base moulding and benches.
Toy Storage Area: Mouser/Centra Cabinetry with full overlay, Reno door style with Carbide paint. Open drawer storage with roll-out trays and custom floating shelves and base moulding.
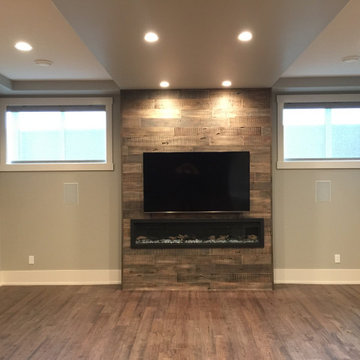
Basement media room with in wall and in ceiling speakers. The TV is mounted above an electric fireplace. Window coverings are roller shades from Hunter Douglas. All wiring is home run to an equipment rack to avoid any wires or components laying around.
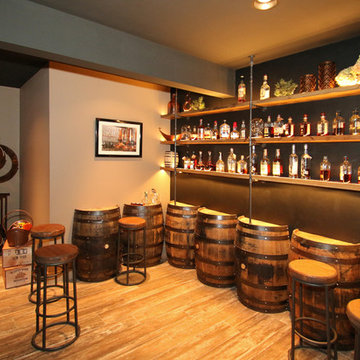
Hutzel
Idee per una grande taverna stile rurale interrata con pareti grigie, nessun camino e pavimento in gres porcellanato
Idee per una grande taverna stile rurale interrata con pareti grigie, nessun camino e pavimento in gres porcellanato
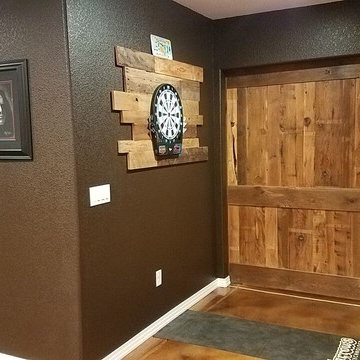
Esempio di una grande taverna stile rurale interrata con pareti marroni, pavimento in laminato, nessun camino e pavimento marrone
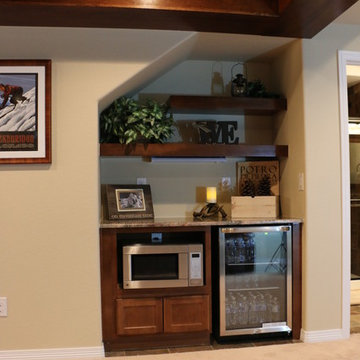
HOM Solutions,Inc.
Ispirazione per una piccola taverna rustica interrata con pareti beige e moquette
Ispirazione per una piccola taverna rustica interrata con pareti beige e moquette
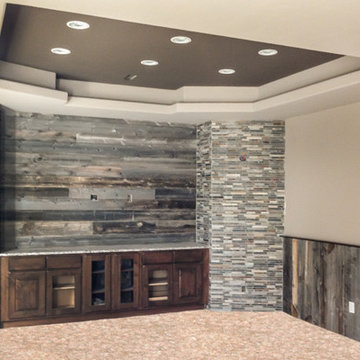
Esempio di una taverna rustica interrata di medie dimensioni con pareti beige, moquette e nessun camino
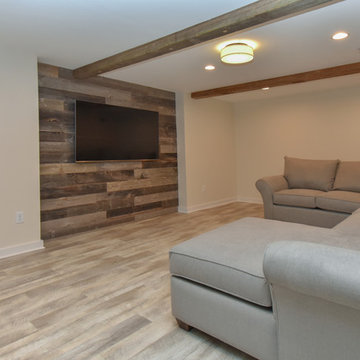
A dark and dingy basement is now the most popular area of this family’s home. The new basement enhances and expands their living area, giving them a relaxing space for watching movies together and a separate, swanky bar area for watching sports games.
The design creatively uses reclaimed barnwood throughout the space, including ceiling beams, the staircase, the face of the bar, the TV wall in the seating area, open shelving and a sliding barn door.
The client wanted a masculine bar area for hosting friends/family. It’s the perfect space for watching games and serving drinks. The bar area features hickory cabinets with a granite stain, quartz countertops and an undermount sink. There is plenty of cabinet storage, floating shelves for displaying bottles/glassware, a wine shelf and beverage cooler.
The most notable feature of the bar is the color changing LED strip lighting under the shelves. The lights illuminate the bottles on the shelves and the cream city brick wall. The lighting makes the space feel upscale and creates a great atmosphere when the homeowners are entertaining.
We sourced all the barnwood from the same torn down barn to make sure all the wood matched. We custom milled the wood for the stairs, newel posts, railings, ceiling beams, bar face, wood accent wall behind the TV, floating bar shelves and sliding barn door. Our team designed, constructed and installed the sliding barn door that separated the finished space from the laundry/storage area. The staircase leading to the basement now matches the style of the other staircase in the house, with white risers and wood treads.
Lighting is an important component of this space, as this basement is dark with no windows or natural light. Recessed lights throughout the room are on dimmers and can be adjusted accordingly. The living room is lit with an overhead light fixture and there are pendant lights over the bar.
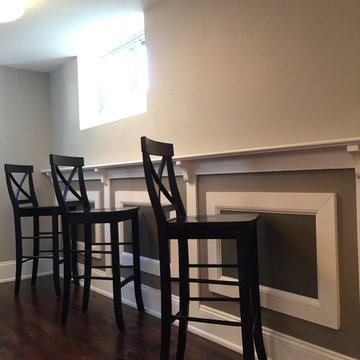
Custom bar surround with detailed trim.
Esempio di una taverna stile rurale interrata di medie dimensioni con pareti grigie, parquet scuro, camino classico, cornice del camino in pietra e pavimento marrone
Esempio di una taverna stile rurale interrata di medie dimensioni con pareti grigie, parquet scuro, camino classico, cornice del camino in pietra e pavimento marrone
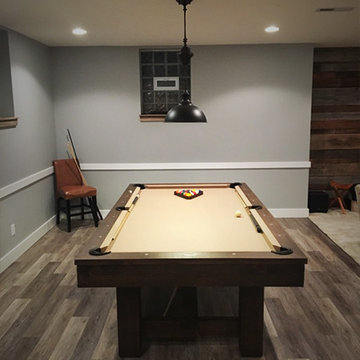
Carpet transition into the pool table and game area with wood flooring.
Ispirazione per una taverna rustica interrata di medie dimensioni con pareti beige, pavimento in legno massello medio e nessun camino
Ispirazione per una taverna rustica interrata di medie dimensioni con pareti beige, pavimento in legno massello medio e nessun camino
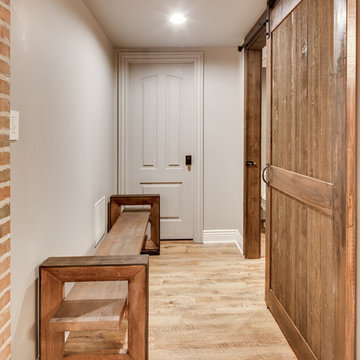
The client had a finished basement space that was not functioning for the entire family. He spent a lot of time in his gym, which was not large enough to accommodate all his equipment and did not offer adequate space for aerobic activities. To appeal to the client's entertaining habits, a bar, gaming area, and proper theater screen needed to be added. There were some ceiling and lolly column restraints that would play a significant role in the layout of our new design, but the Gramophone Team was able to create a space in which every detail appeared to be there from the beginning. Rustic wood columns and rafters, weathered brick, and an exposed metal support beam all add to this design effect becoming real.
Maryland Photography Inc.
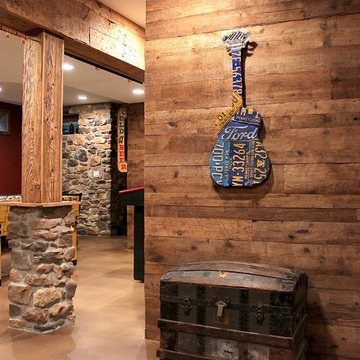
Idee per una taverna rustica interrata di medie dimensioni con pareti marroni, pavimento in cemento e pavimento beige
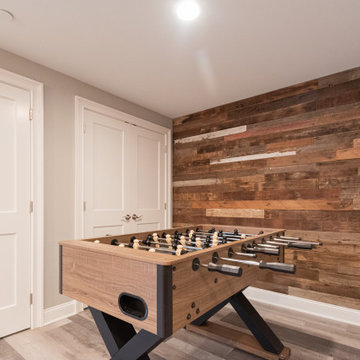
Gardner/Fox created this clients' ultimate man cave! What began as an unfinished basement is now 2,250 sq. ft. of rustic modern inspired joy! The different amenities in this space include a wet bar, poker, billiards, foosball, entertainment area, 3/4 bath, sauna, home gym, wine wall, and last but certainly not least, a golf simulator. To create a harmonious rustic modern look the design includes reclaimed barnwood, matte black accents, and modern light fixtures throughout the space.
553 Foto di taverne rustiche interrate
5
