510 Foto di taverne rustiche con camino classico
Filtra anche per:
Budget
Ordina per:Popolari oggi
141 - 160 di 510 foto
1 di 3
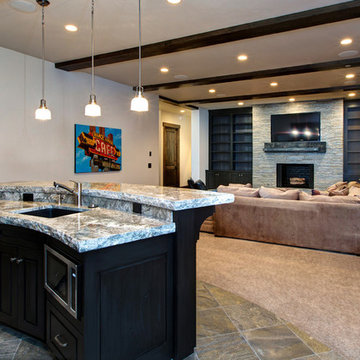
Ispirazione per un'ampia taverna stile rurale con sbocco, pareti bianche, moquette, camino classico e cornice del camino piastrellata
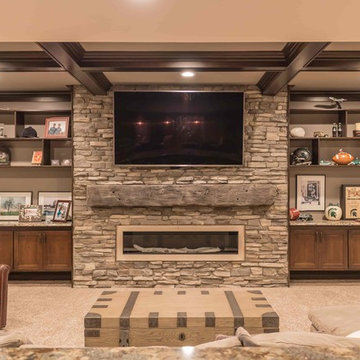
Immagine di una grande taverna rustica interrata con pareti beige, pavimento con piastrelle in ceramica, camino classico, cornice del camino in pietra e pavimento grigio
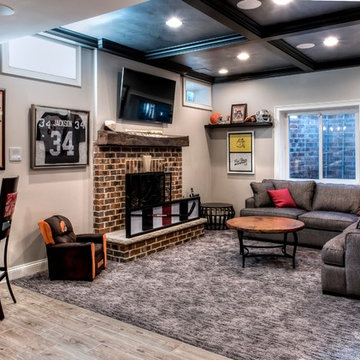
Rustic-Contemporary Basement with a Sports Theme. Black Coffer-ed Ceiling with Metallic Faux Finish. The Fireplace Brick is peppered throughout.
The Design by Janice Connolly Interiors, Lisle IL.
Remodel by Americraft, Downers Grove IL.
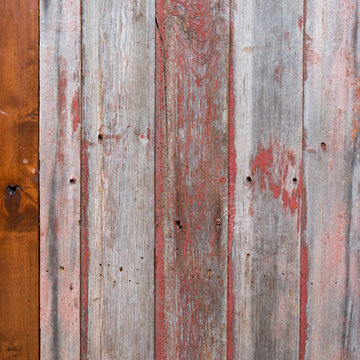
Marnie Swenson, MJFotography, Inc
Ispirazione per una grande taverna stile rurale con pareti marroni, parquet chiaro, sbocco, camino classico e cornice del camino in pietra
Ispirazione per una grande taverna stile rurale con pareti marroni, parquet chiaro, sbocco, camino classico e cornice del camino in pietra
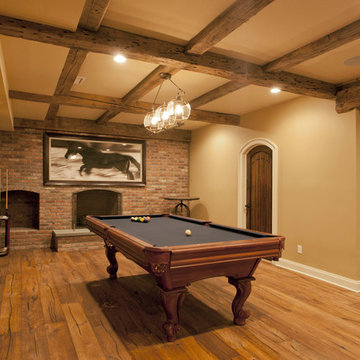
Doyle Coffin Architecture, LLC
+Dan Lenore, Photographer
Ispirazione per una grande taverna stile rurale interrata con pareti beige, pavimento in legno massello medio, camino classico e cornice del camino in mattoni
Ispirazione per una grande taverna stile rurale interrata con pareti beige, pavimento in legno massello medio, camino classico e cornice del camino in mattoni
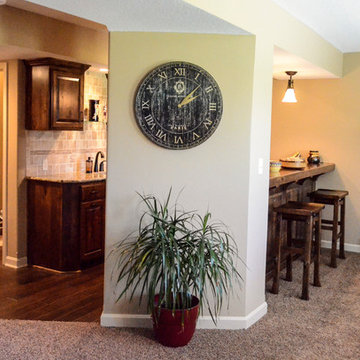
Idee per una taverna stile rurale di medie dimensioni con sbocco, pareti beige, moquette, camino classico e cornice del camino in pietra
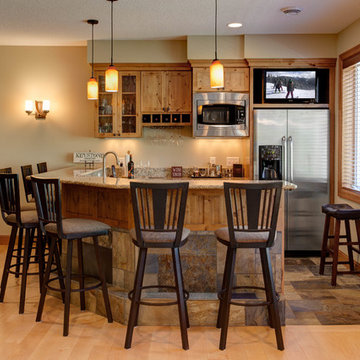
Ella Studios
Foto di una grande taverna stile rurale con sbocco, pareti beige, parquet chiaro, camino classico e cornice del camino in pietra
Foto di una grande taverna stile rurale con sbocco, pareti beige, parquet chiaro, camino classico e cornice del camino in pietra
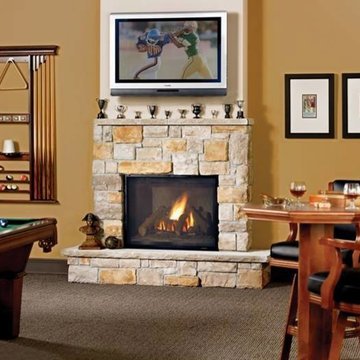
Rec-room fun
Esempio di una grande taverna stile rurale interrata con pareti beige, moquette, camino classico, cornice del camino in pietra e pavimento marrone
Esempio di una grande taverna stile rurale interrata con pareti beige, moquette, camino classico, cornice del camino in pietra e pavimento marrone
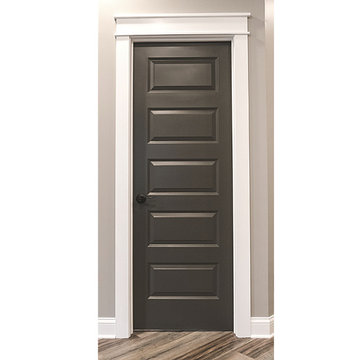
One easy way to add character to space it to paint doors. I just love the contrast of this one.
Immagine di una grande taverna stile rurale con sbocco, home theatre, pareti grigie, pavimento in vinile, camino classico, cornice del camino in mattoni, pavimento marrone, travi a vista e pareti in legno
Immagine di una grande taverna stile rurale con sbocco, home theatre, pareti grigie, pavimento in vinile, camino classico, cornice del camino in mattoni, pavimento marrone, travi a vista e pareti in legno
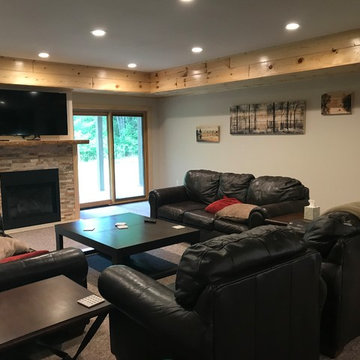
Designed by Brittany Gormanson.
Work performed by Goodwin Construction (Nekoosa, WI).
Photos provided by Client; used with permission.
Immagine di una taverna rustica con sbocco, pareti beige, moquette, camino classico, cornice del camino in pietra e pavimento marrone
Immagine di una taverna rustica con sbocco, pareti beige, moquette, camino classico, cornice del camino in pietra e pavimento marrone
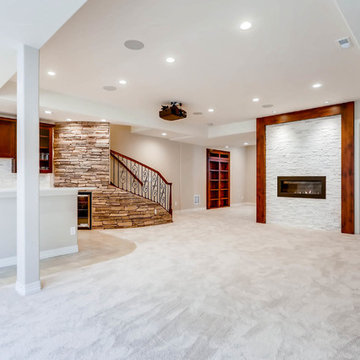
This basement offers a number of custom features including a mini-fridge built into a curving rock wall, screen projector, hand-made, built-in book cases, hand worked beams and more.
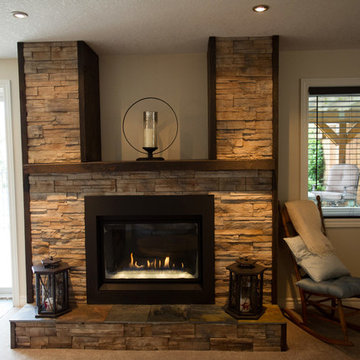
Idee per una grande taverna rustica con sbocco, pareti beige, moquette, camino classico e cornice del camino in pietra
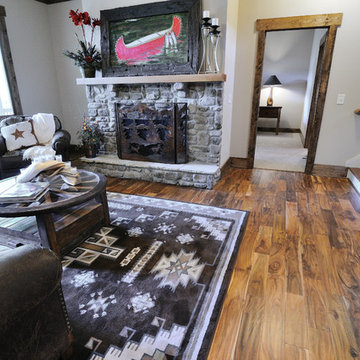
Basement hardwood floor - 5" Handscraped Acacia - Engineered Wood
Immagine di una taverna stile rurale di medie dimensioni con sbocco, pareti beige, pavimento in legno massello medio, camino classico e cornice del camino in pietra
Immagine di una taverna stile rurale di medie dimensioni con sbocco, pareti beige, pavimento in legno massello medio, camino classico e cornice del camino in pietra
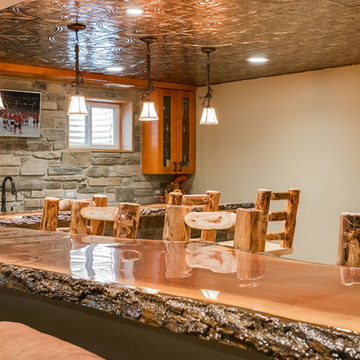
©Finished Basement Company
Immagine di una grande taverna rustica seminterrata con pareti grigie, pavimento in legno massello medio, camino classico, cornice del camino in pietra e pavimento beige
Immagine di una grande taverna rustica seminterrata con pareti grigie, pavimento in legno massello medio, camino classico, cornice del camino in pietra e pavimento beige
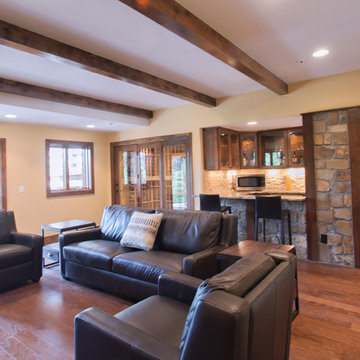
Great room with entertainment area with custom entertainment center built in with stained and lacquered knotty alder wood cabinetry below, shelves above and thin rock accents; walk behind wet bar, ‘La Cantina’ brand 3- panel folding doors to future, outdoor, swimming pool area, (5) ‘Craftsman’ style, knotty alder, custom stained and lacquered knotty alder ‘beamed’ ceiling , gas fireplace with full height stone hearth, surround and knotty alder mantle, wine cellar, and under stair closet; bedroom with walk-in closet, 5-piece bathroom, (2) unfinished storage rooms and unfinished mechanical room; (2) new fixed glass windows purchased and installed; (1) new active bedroom window purchased and installed; Photo: Andrew J Hathaway, Brothers Construction
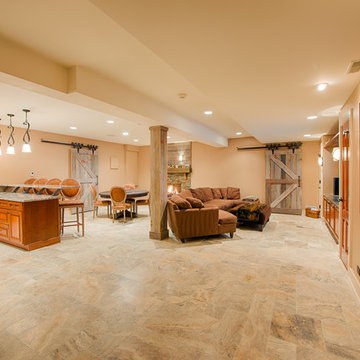
Paul Saini
Ispirazione per una taverna stile rurale di medie dimensioni con angolo bar, pareti beige, pavimento con piastrelle in ceramica, camino classico e cornice del camino in pietra
Ispirazione per una taverna stile rurale di medie dimensioni con angolo bar, pareti beige, pavimento con piastrelle in ceramica, camino classico e cornice del camino in pietra

Friends and neighbors of an owner of Four Elements asked for help in redesigning certain elements of the interior of their newer home on the main floor and basement to better reflect their tastes and wants (contemporary on the main floor with a more cozy rustic feel in the basement). They wanted to update the look of their living room, hallway desk area, and stairway to the basement. They also wanted to create a 'Game of Thrones' themed media room, update the look of their entire basement living area, add a scotch bar/seating nook, and create a new gym with a glass wall. New fireplace areas were created upstairs and downstairs with new bulkheads, new tile & brick facades, along with custom cabinets. A beautiful stained shiplap ceiling was added to the living room. Custom wall paneling was installed to areas on the main floor, stairway, and basement. Wood beams and posts were milled & installed downstairs, and a custom castle-styled barn door was created for the entry into the new medieval styled media room. A gym was built with a glass wall facing the basement living area. Floating shelves with accent lighting were installed throughout - check out the scotch tasting nook! The entire home was also repainted with modern but warm colors. This project turned out beautiful!
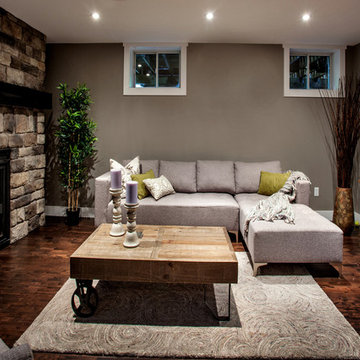
Rustic family room with stone surround fireplace, wood coffee table, and light grey sectional. Nat Caron Photography
Esempio di una taverna rustica con pareti grigie, parquet scuro, camino classico e cornice del camino in pietra
Esempio di una taverna rustica con pareti grigie, parquet scuro, camino classico e cornice del camino in pietra
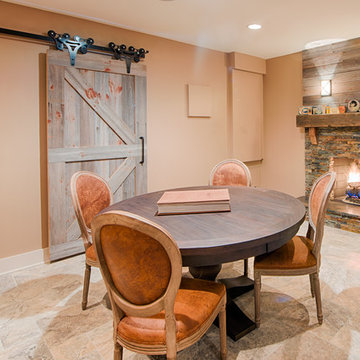
Paul Saini
Idee per una taverna stile rurale di medie dimensioni con angolo bar, pareti beige, pavimento con piastrelle in ceramica, camino classico e cornice del camino in pietra
Idee per una taverna stile rurale di medie dimensioni con angolo bar, pareti beige, pavimento con piastrelle in ceramica, camino classico e cornice del camino in pietra
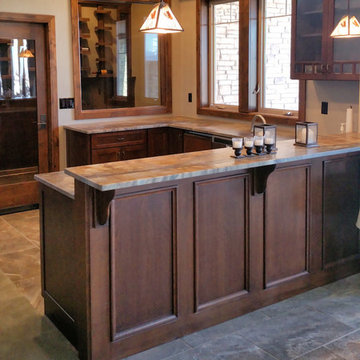
Brothers Construction
Idee per una grande taverna rustica con sbocco, pareti beige, camino classico, cornice del camino in pietra e pavimento in gres porcellanato
Idee per una grande taverna rustica con sbocco, pareti beige, camino classico, cornice del camino in pietra e pavimento in gres porcellanato
510 Foto di taverne rustiche con camino classico
8