505 Foto di taverne rustiche con camino classico
Filtra anche per:
Budget
Ordina per:Popolari oggi
221 - 240 di 505 foto
1 di 3
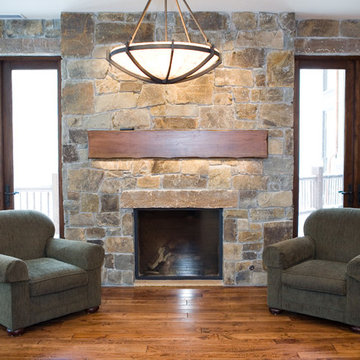
Foto di una grande taverna stile rurale con pareti beige, pavimento in legno massello medio, camino classico e cornice del camino in pietra
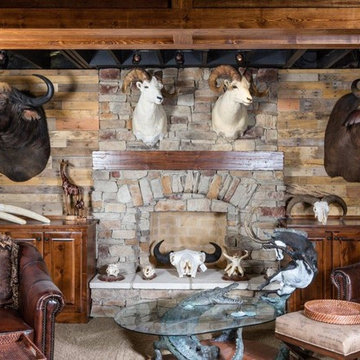
This client had a blank slate when we started. He did however have an large amount of trophy mounts that needed to be incorporated into the design. His vision was to have a rustic atmosphere with exposed ceilings with interesting accents such as reclaimed wood pallet material on the walls.
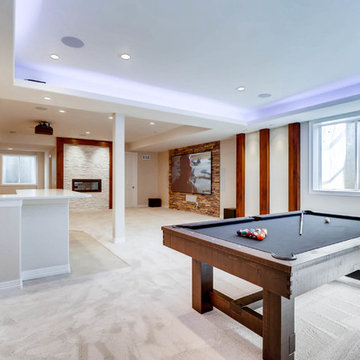
This basement offers a number of custom features including a mini-fridge built into a curving rock wall, screen projector, hand-made, built-in book cases, hand worked beams and more.
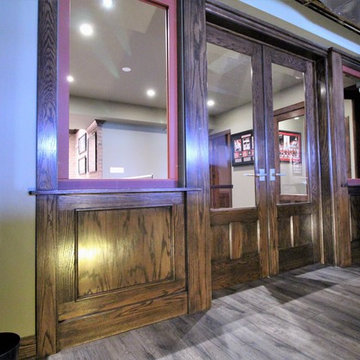
Brian Koch
Idee per una grande taverna rustica seminterrata con pareti verdi, parquet chiaro, camino classico e cornice del camino in mattoni
Idee per una grande taverna rustica seminterrata con pareti verdi, parquet chiaro, camino classico e cornice del camino in mattoni
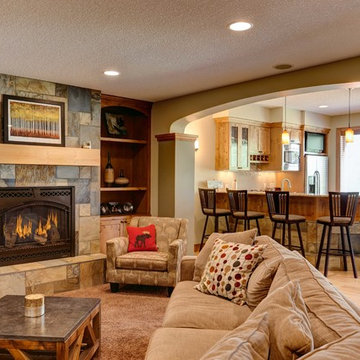
Ella Studios
Foto di una grande taverna rustica con sbocco, pareti beige, parquet chiaro, camino classico e cornice del camino in pietra
Foto di una grande taverna rustica con sbocco, pareti beige, parquet chiaro, camino classico e cornice del camino in pietra
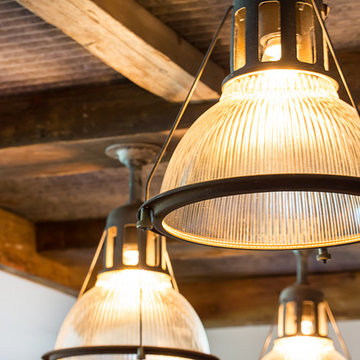
Idee per una grande taverna stile rurale con sbocco, pareti bianche, parquet scuro, camino classico e cornice del camino in pietra
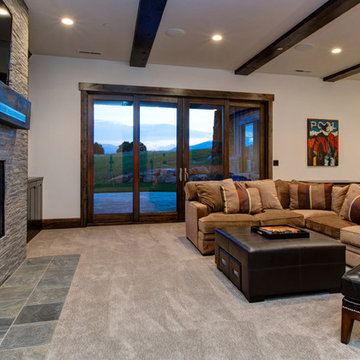
Immagine di un'ampia taverna stile rurale con sala giochi, pareti bianche, moquette, camino classico, cornice del camino piastrellata e sbocco
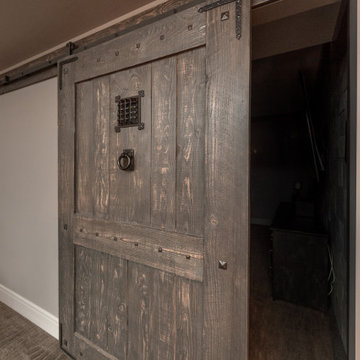
Friends and neighbors of an owner of Four Elements asked for help in redesigning certain elements of the interior of their newer home on the main floor and basement to better reflect their tastes and wants (contemporary on the main floor with a more cozy rustic feel in the basement). They wanted to update the look of their living room, hallway desk area, and stairway to the basement. They also wanted to create a 'Game of Thrones' themed media room, update the look of their entire basement living area, add a scotch bar/seating nook, and create a new gym with a glass wall. New fireplace areas were created upstairs and downstairs with new bulkheads, new tile & brick facades, along with custom cabinets. A beautiful stained shiplap ceiling was added to the living room. Custom wall paneling was installed to areas on the main floor, stairway, and basement. Wood beams and posts were milled & installed downstairs, and a custom castle-styled barn door was created for the entry into the new medieval styled media room. A gym was built with a glass wall facing the basement living area. Floating shelves with accent lighting were installed throughout - check out the scotch tasting nook! The entire home was also repainted with modern but warm colors. This project turned out beautiful!
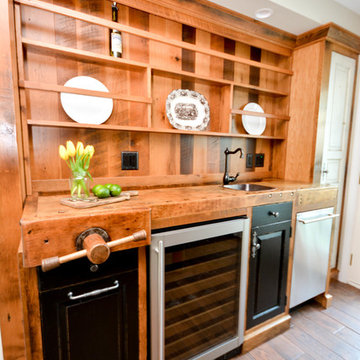
Esempio di una taverna stile rurale di medie dimensioni con sbocco, pareti beige, pavimento con piastrelle in ceramica, camino classico, cornice del camino in pietra e pavimento marrone
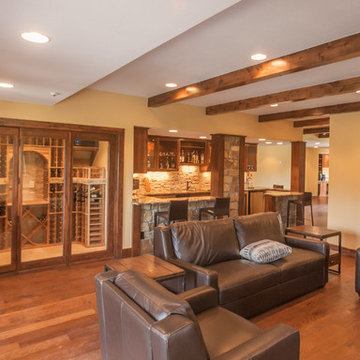
Great room with entertainment area with custom entertainment center built in with stained and lacquered knotty alder wood cabinetry below, shelves above and thin rock accents; walk behind wet bar, ‘La Cantina’ brand 3- panel folding doors to future, outdoor, swimming pool area, (5) ‘Craftsman’ style, knotty alder, custom stained and lacquered knotty alder ‘beamed’ ceiling , gas fireplace with full height stone hearth, surround and knotty alder mantle, wine cellar, and under stair closet; bedroom with walk-in closet, 5-piece bathroom, (2) unfinished storage rooms and unfinished mechanical room; (2) new fixed glass windows purchased and installed; (1) new active bedroom window purchased and installed; Photo: Andrew J Hathaway, Brothers Construction
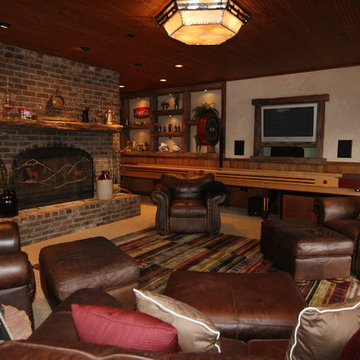
Leedra Scott, Photography by Leedra
Esempio di una grande taverna stile rurale con sbocco, pareti beige, moquette, camino classico e cornice del camino in mattoni
Esempio di una grande taverna stile rurale con sbocco, pareti beige, moquette, camino classico e cornice del camino in mattoni
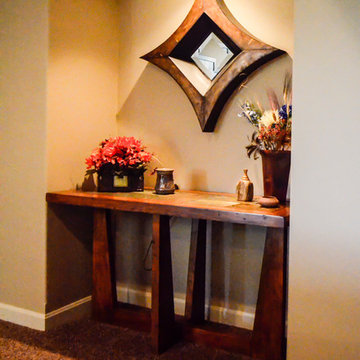
Foto di una taverna rustica di medie dimensioni con sbocco, pareti beige, moquette, camino classico e cornice del camino in pietra
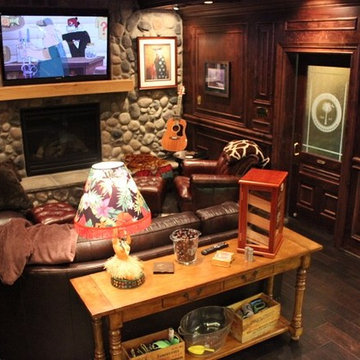
Adawn Smith
Esempio di una taverna stile rurale di medie dimensioni con sbocco, pareti marroni, parquet scuro, camino classico, cornice del camino in pietra e pavimento marrone
Esempio di una taverna stile rurale di medie dimensioni con sbocco, pareti marroni, parquet scuro, camino classico, cornice del camino in pietra e pavimento marrone
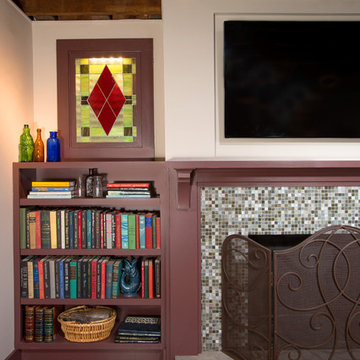
The painted wood trim surrounding this basement fireplace ties in with the custom built book shelves which flank the fireplace. Stained glass panels allow light to pass through but conceal the less-than-picturesque view. Mosaic tile around the refinished fireplace adds color and interest to the room.
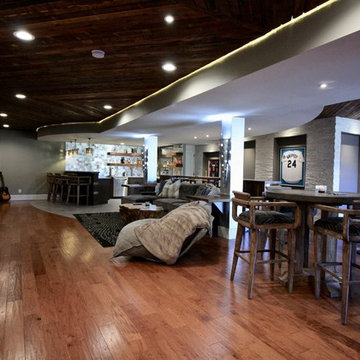
Downstairs was also a gut/rehab to completely re-envision the aesthetic and function of the space. It is designed for entertaining with plenty of activities and seating arrangements.
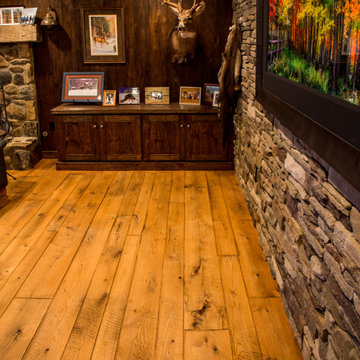
White Oak Live Sawn - random width - hand crafted edge - circle sawn - engineered floor glued down on concrete with radiant heat in a walk out basement.
The idea was to have this floor look like an old cellar floor. It's not reclaimed, but it looks as if it could be.
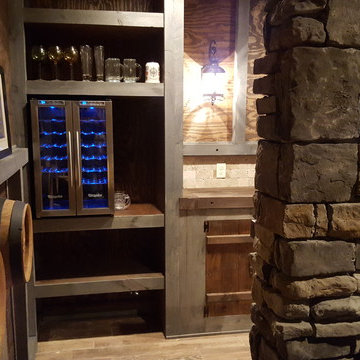
An 1850's style western bar built without miter cuts to be as authentic as possible. 2 Beer taps, wine cooler and U-shaped bar.
Esempio di una grande taverna stile rurale interrata con parquet chiaro, camino classico e cornice del camino in pietra
Esempio di una grande taverna stile rurale interrata con parquet chiaro, camino classico e cornice del camino in pietra
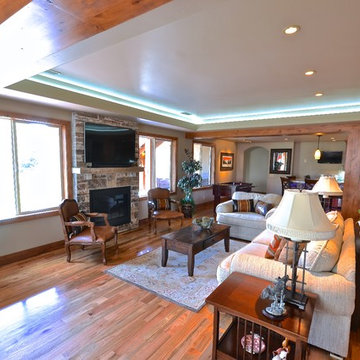
Idee per una grande taverna stile rurale con sbocco, pareti beige, pavimento in legno massello medio, camino classico, cornice del camino in pietra e pavimento marrone
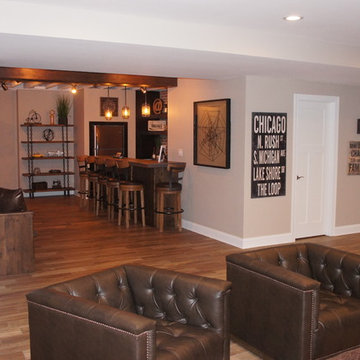
rustic/reclaimed finish woodworking combined with White painted trim work, gray walls and wood finish ceramic tile; recessed LED can lights
Foto di una grande taverna stile rurale seminterrata con pareti grigie, pavimento con piastrelle in ceramica, camino classico, cornice del camino in legno e pavimento multicolore
Foto di una grande taverna stile rurale seminterrata con pareti grigie, pavimento con piastrelle in ceramica, camino classico, cornice del camino in legno e pavimento multicolore
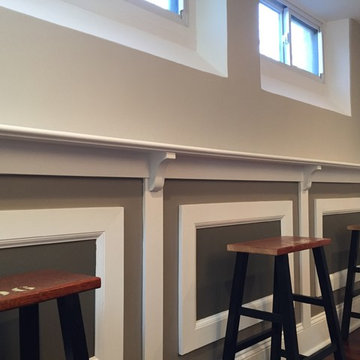
Custom bar surround with detailed trim.
Ispirazione per una taverna stile rurale interrata di medie dimensioni con pareti grigie, parquet scuro, camino classico, cornice del camino in pietra e pavimento marrone
Ispirazione per una taverna stile rurale interrata di medie dimensioni con pareti grigie, parquet scuro, camino classico, cornice del camino in pietra e pavimento marrone
505 Foto di taverne rustiche con camino classico
12