189 Foto di taverne
Filtra anche per:
Budget
Ordina per:Popolari oggi
41 - 60 di 189 foto
1 di 3
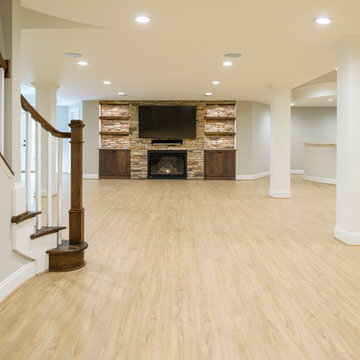
Foto di una taverna classica con sbocco, pareti beige, pavimento in vinile, camino classico, cornice del camino in pietra e pavimento beige
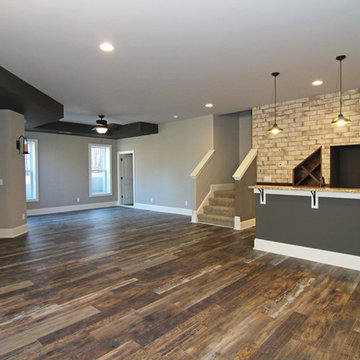
The Grand Lodge has a walk out basement with a full wet bar, wine rack, refrigerator, and stone fireplace.
Idee per un'ampia taverna tradizionale con sbocco, pareti grigie, pavimento con piastrelle in ceramica, camino classico e cornice del camino in pietra
Idee per un'ampia taverna tradizionale con sbocco, pareti grigie, pavimento con piastrelle in ceramica, camino classico e cornice del camino in pietra
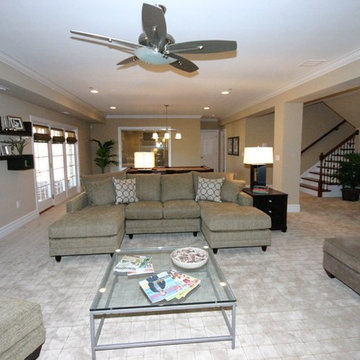
The lower level of the Canterbury features a recreation room, living area, bedroom, wet bar and exercise room.
Foto di un'ampia taverna minimal con sbocco, pareti beige, moquette, camino classico e cornice del camino in pietra
Foto di un'ampia taverna minimal con sbocco, pareti beige, moquette, camino classico e cornice del camino in pietra
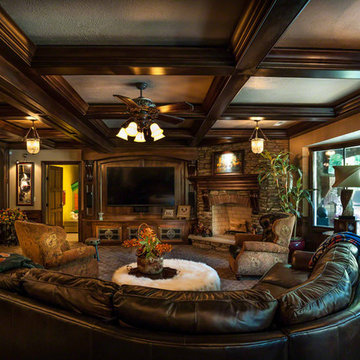
David Alan
Immagine di una grande taverna bohémian con sbocco, pareti marroni, camino classico e cornice del camino in pietra
Immagine di una grande taverna bohémian con sbocco, pareti marroni, camino classico e cornice del camino in pietra
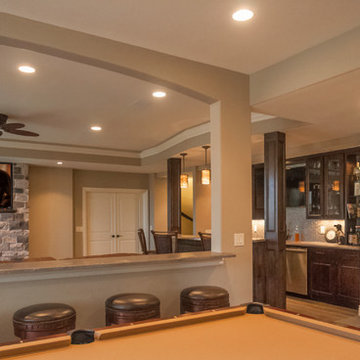
Fireplace, wine cellar and wet bar. Photo: Andrew J Hathaway (Brothers Construction)
Immagine di una grande taverna classica con sbocco, pareti beige, pavimento in gres porcellanato, camino classico e cornice del camino in pietra
Immagine di una grande taverna classica con sbocco, pareti beige, pavimento in gres porcellanato, camino classico e cornice del camino in pietra
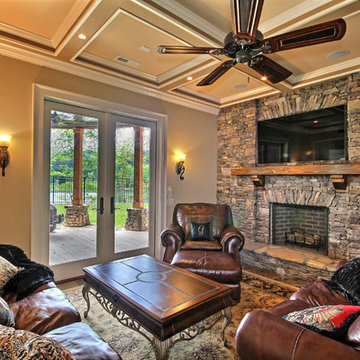
KMPICS.COM
Idee per una taverna stile americano di medie dimensioni con sbocco, pareti beige, parquet scuro, camino classico e cornice del camino in pietra
Idee per una taverna stile americano di medie dimensioni con sbocco, pareti beige, parquet scuro, camino classico e cornice del camino in pietra
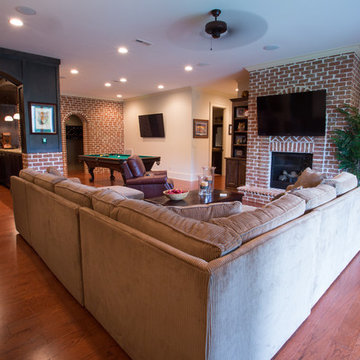
The red brick accents in this room create a pub style in this finished basement.
Ispirazione per una grande taverna tradizionale con sbocco, pareti beige, pavimento in legno massello medio, camino classico e cornice del camino in mattoni
Ispirazione per una grande taverna tradizionale con sbocco, pareti beige, pavimento in legno massello medio, camino classico e cornice del camino in mattoni
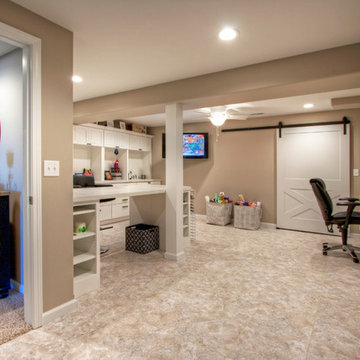
Design by Jillian Brinkman
Construction by Mosby Building Arts
Photograhphy by Toby Weiss
Foto di una taverna tradizionale di medie dimensioni con sbocco, pareti beige, moquette e camino classico
Foto di una taverna tradizionale di medie dimensioni con sbocco, pareti beige, moquette e camino classico
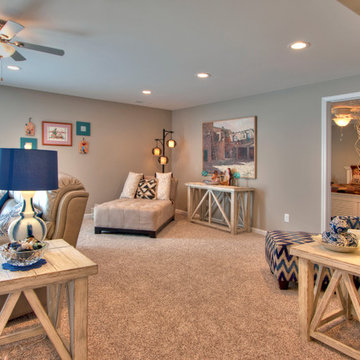
The family room in the walk-out finished basement is decorated with a Southwestern feel, and has 3 separate seating areas, all facing the flat-panel TV above the fireplace. To the right in the photo is the entrance to the guest bedroom.
Photo by Toby Weiss
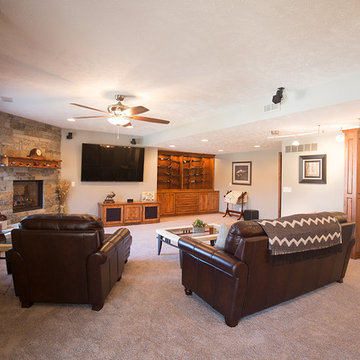
Built in gun display case, stone fireplace, and lighting in the television/family room area of this basement remodel
Foto di una taverna tradizionale di medie dimensioni con pareti beige, moquette, camino ad angolo, cornice del camino in pietra, pavimento grigio e sbocco
Foto di una taverna tradizionale di medie dimensioni con pareti beige, moquette, camino ad angolo, cornice del camino in pietra, pavimento grigio e sbocco
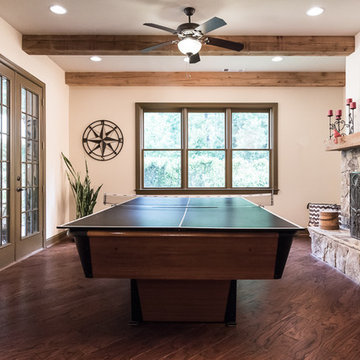
Fully finished terrace level basement with hardwood flooring, cedar columns, cedar beams, stone fireplaces, bar with granite
Immagine di una grande taverna classica con sbocco, pareti beige, parquet chiaro, camino classico e cornice del camino in pietra
Immagine di una grande taverna classica con sbocco, pareti beige, parquet chiaro, camino classico e cornice del camino in pietra
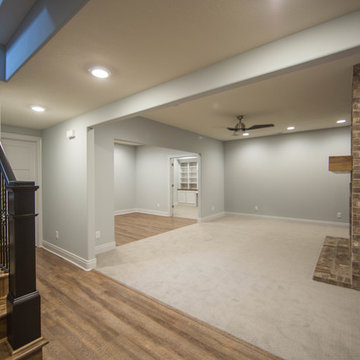
Duke Homes custom built home.
DukeHomes.com
Photos taken by Jake Duke.
Foto di una taverna american style interrata di medie dimensioni con camino classico e cornice del camino in mattoni
Foto di una taverna american style interrata di medie dimensioni con camino classico e cornice del camino in mattoni
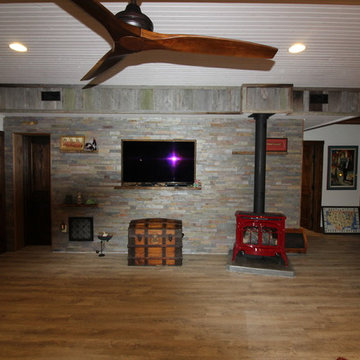
Ispirazione per una taverna country di medie dimensioni con sbocco, pareti beige, pavimento in laminato, stufa a legna e pavimento marrone
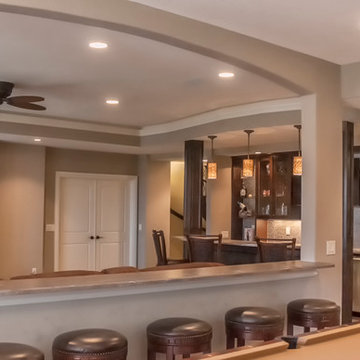
Walk behind wet bar. Photo: Andrew J Hathaway (Brothers Construction)
Idee per una grande taverna classica con sbocco, pareti beige, camino classico e moquette
Idee per una grande taverna classica con sbocco, pareti beige, camino classico e moquette
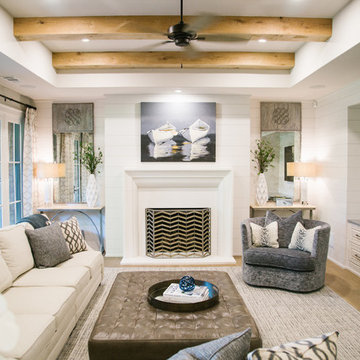
Immagine di una grande taverna classica con sbocco, pareti bianche, parquet chiaro, camino classico, cornice del camino in cemento e pavimento marrone
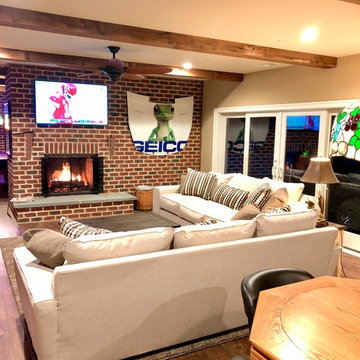
Ispirazione per una grande taverna con sbocco, pavimento in vinile, camino classico, cornice del camino in mattoni e pavimento marrone
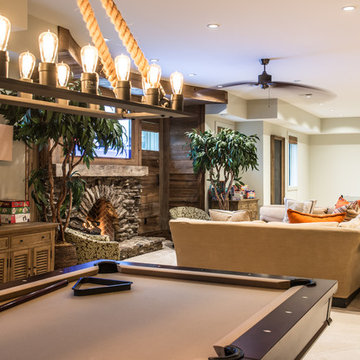
Idee per una grande taverna stile rurale seminterrata con pareti beige, moquette, camino classico, cornice del camino in pietra e pavimento beige
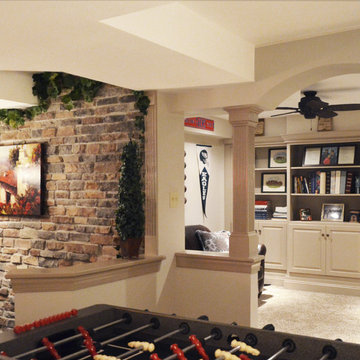
The intimate dining area allows for access to the full bar with the soft separation thanks to the half-wall with millwork and a wood top. In addition to the ample room for playing games such as foosball and Ping-Pong, there is a comfortable living room area with a recessed flat screen TV and cozy stone fireplace – all again smartly separated from the rest of the space by a half-wall. There is even a little nook great for reading and storage of toys and other items thanks to the built-in bookshelf and half-cabinets.
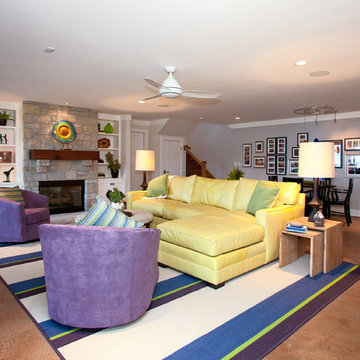
photo credit: Jerry Voloski
Immagine di una grande taverna eclettica interrata con pareti grigie, moquette, camino classico, cornice del camino in pietra e pavimento marrone
Immagine di una grande taverna eclettica interrata con pareti grigie, moquette, camino classico, cornice del camino in pietra e pavimento marrone
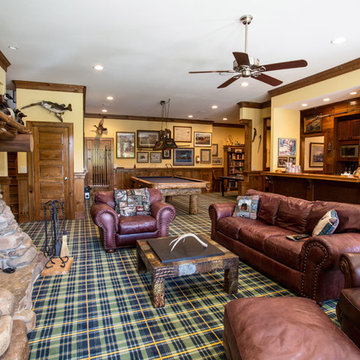
This rustic finished basement has many unique features including plaid carpet, stain grade picture frame molding, a stone fireplace, and decorative lighting.
189 Foto di taverne
3