189 Foto di taverne
Filtra anche per:
Budget
Ordina per:Popolari oggi
161 - 180 di 189 foto
1 di 3
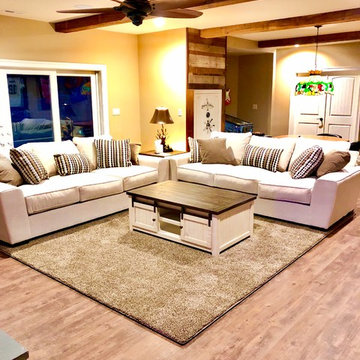
Esempio di una grande taverna con sbocco, pavimento in vinile, camino classico, cornice del camino in mattoni e pavimento marrone
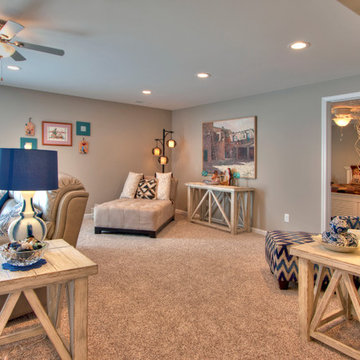
Design by Jillian Brinkman
Construction by Mosby Building Arts
Photograhphy by Toby Weiss
Foto di una taverna classica di medie dimensioni con sbocco, pareti beige, moquette e camino classico
Foto di una taverna classica di medie dimensioni con sbocco, pareti beige, moquette e camino classico
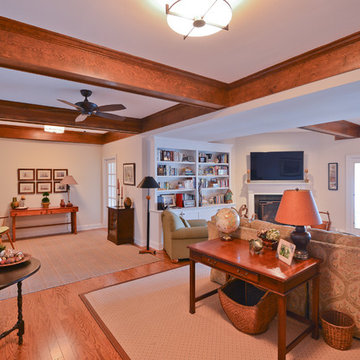
Ispirazione per una taverna con sbocco, pavimento in legno massello medio, camino classico e cornice del camino in pietra
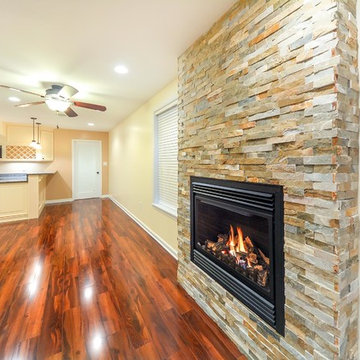
This basement fireplace brings a touch of traditional feel.
Esempio di una taverna chic di medie dimensioni con sbocco, angolo bar, pareti beige, pavimento in vinile, camino sospeso, cornice del camino in pietra ricostruita e pavimento marrone
Esempio di una taverna chic di medie dimensioni con sbocco, angolo bar, pareti beige, pavimento in vinile, camino sospeso, cornice del camino in pietra ricostruita e pavimento marrone
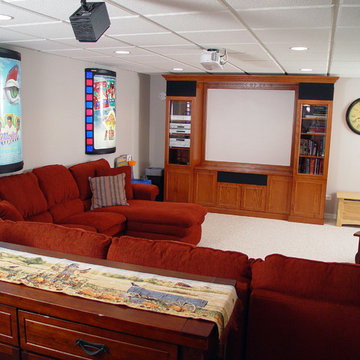
Ispirazione per una grande taverna chic interrata con pareti grigie, moquette e camino classico
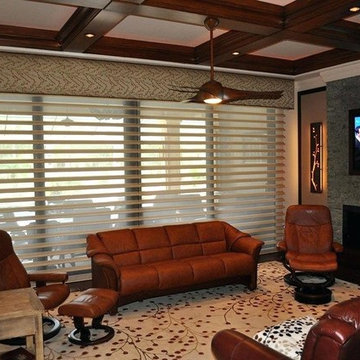
Blind Cleaning Services offers custom window treatments from the highest quality American brands including Hunter Douglas, Carole Fabrics, The Coulisse Collection, & Kathy Ireland By: Alta.
Free In-Home Design Consultation! 800.470.9059
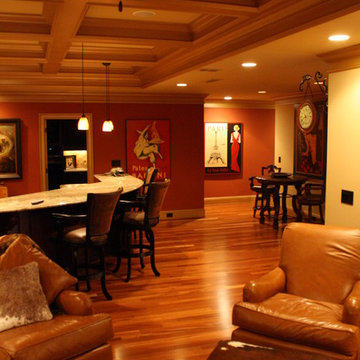
Foto di un'ampia taverna tradizionale con sbocco, pareti beige, parquet scuro, stufa a legna e cornice del camino in pietra
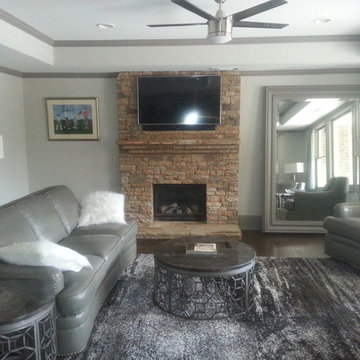
Full basement audio with mounted TV over fireplace.
Esempio di una grande taverna con sbocco, pareti grigie, parquet scuro, camino classico, cornice del camino in pietra e pavimento marrone
Esempio di una grande taverna con sbocco, pareti grigie, parquet scuro, camino classico, cornice del camino in pietra e pavimento marrone
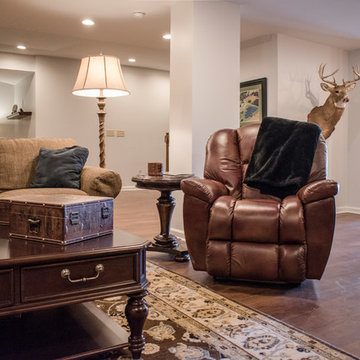
Foto di una grande taverna tradizionale con sbocco, pareti beige, pavimento in legno massello medio, camino classico, cornice del camino in mattoni e pavimento marrone
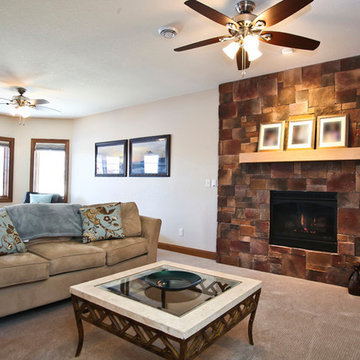
Foto di una taverna minimal con sbocco, pareti bianche, moquette, camino classico e cornice del camino in pietra
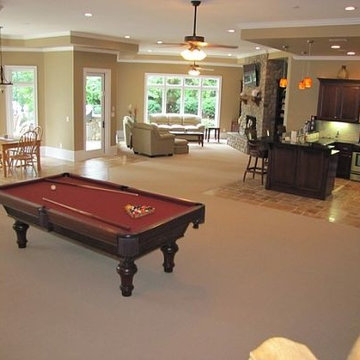
Idee per una grande taverna design seminterrata con pareti beige, moquette, camino classico e cornice del camino in pietra
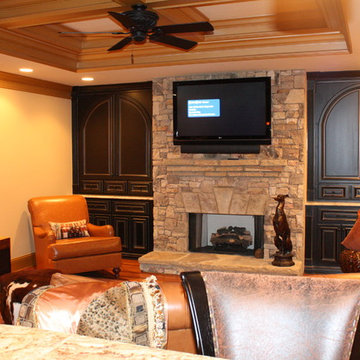
Ispirazione per un'ampia taverna classica con sbocco, pareti beige, parquet scuro, cornice del camino in pietra e camino classico
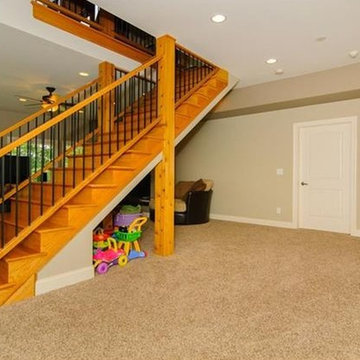
Foto di una grande taverna rustica con sbocco, pareti beige, moquette e camino classico
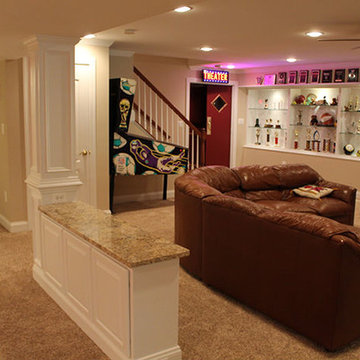
Ispirazione per una grande taverna seminterrata con pareti beige, pavimento con piastrelle in ceramica, camino classico e cornice del camino in mattoni
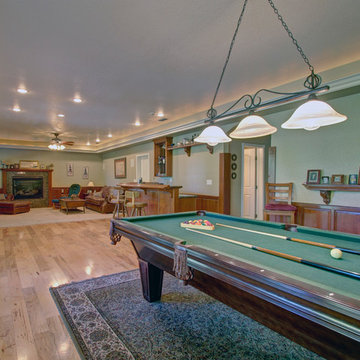
ESI Builders is a subsidiary of EnergyWise Solutions, Inc. and was formed by Allan, Bob and Dave to fulfill an important need for quality home builders and remodeling services in the Sacramento region. With a strong and growing referral base, we decided to provide a convenient one-stop option for our clients and focus on combining our key services: quality custom homes and remodels, turnkey client partnering and communication, and energy efficient and environmentally sustainable measures in all we do. Through energy efficient appliances and fixtures, solar power, high efficiency heating and cooling systems, enhanced insulation and sealing, and other construction elements – we go beyond simple code compliance and give you immediate savings and greater sustainability for your new or remodeled home.
All of the design work and construction tasks for our clients are done by or supervised by our highly trained, professional staff. This not only saves you money, it provides a peace of mind that all of the details are taken care of and the job is being done right – to Perfection. Our service does not stop after we clean up and drive off. We continue to provide support for any warranty issues that arise and give you administrative support as needed in order to assure you obtain any energy-related tax incentives or rebates. This ‘One call does it all’ philosophy assures that your experience in remodeling or upgrading your home is an enjoyable one.
ESI Builders was formed by professionals with varying backgrounds and a common interest to provide you, our clients, with options to live more comfortably, save money, and enjoy quality homes for many years to come. As our company continues to grow and evolve, the expertise has been quickly growing to include several job foreman, tradesmen, and support staff. In response to our growth, we will continue to hire well-qualified staff and we will remain committed to maintaining a level of quality, attention to detail, and pursuit of perfection.
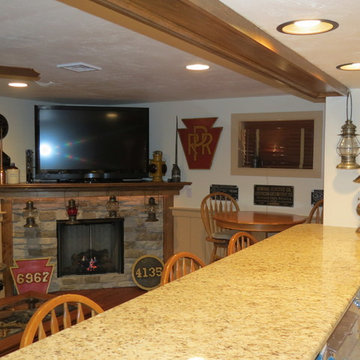
Triple Crown Corporation Remodeling
Immagine di una taverna chic con camino classico e cornice del camino in pietra
Immagine di una taverna chic con camino classico e cornice del camino in pietra
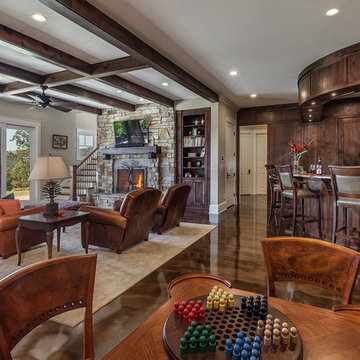
Inspiro 8
Esempio di una grande taverna classica con sbocco, pareti beige, pavimento in cemento, camino classico e cornice del camino in pietra
Esempio di una grande taverna classica con sbocco, pareti beige, pavimento in cemento, camino classico e cornice del camino in pietra
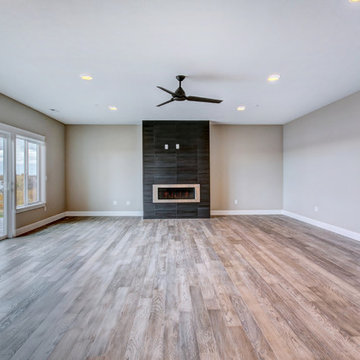
Esempio di una grande taverna classica con sbocco, pareti grigie, parquet chiaro, camino lineare Ribbon, cornice del camino piastrellata e pavimento grigio
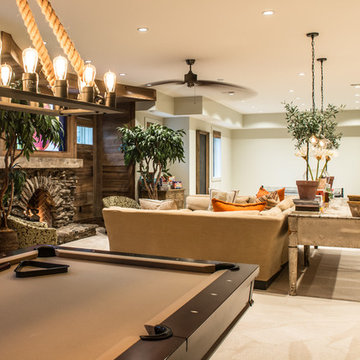
Esempio di una grande taverna rustica seminterrata con pareti beige, moquette, camino classico, cornice del camino in pietra e pavimento beige
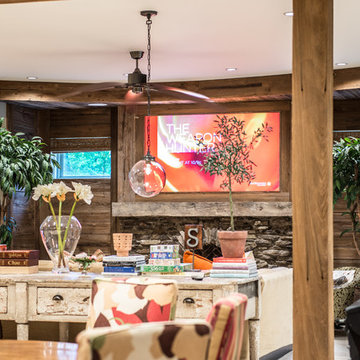
Immagine di una grande taverna stile rurale seminterrata con pareti beige, moquette, camino classico e cornice del camino in pietra
189 Foto di taverne
9