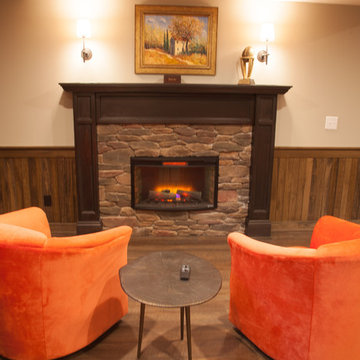170 Foto di taverne
Filtra anche per:
Budget
Ordina per:Popolari oggi
81 - 100 di 170 foto
1 di 3
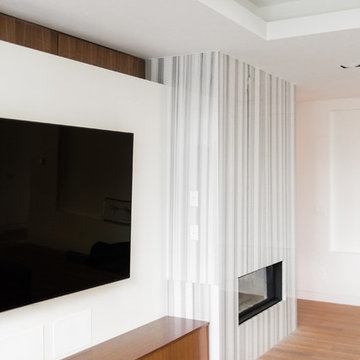
Jamie Hyatt Photography
Ispirazione per una grande taverna minimalista seminterrata con pareti bianche, parquet chiaro, camino classico e cornice del camino in pietra
Ispirazione per una grande taverna minimalista seminterrata con pareti bianche, parquet chiaro, camino classico e cornice del camino in pietra
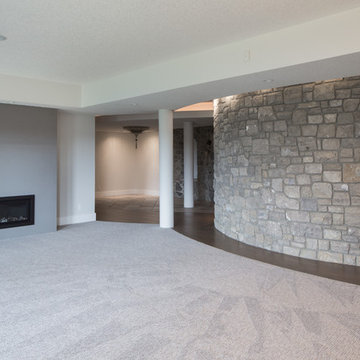
Basement Entertainment Area
Idee per una grande taverna moderna con sbocco, pareti bianche, moquette, camino classico e pavimento grigio
Idee per una grande taverna moderna con sbocco, pareti bianche, moquette, camino classico e pavimento grigio
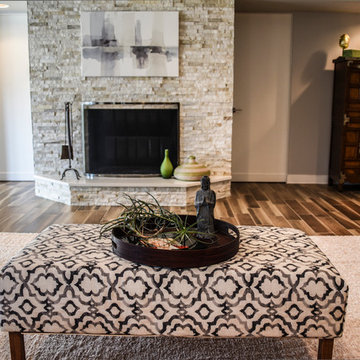
Basment Fireplace
Photos by J.M. Giordano
Ispirazione per un'ampia taverna costiera con sbocco, pareti grigie, pavimento in gres porcellanato, camino classico, cornice del camino in pietra e pavimento marrone
Ispirazione per un'ampia taverna costiera con sbocco, pareti grigie, pavimento in gres porcellanato, camino classico, cornice del camino in pietra e pavimento marrone
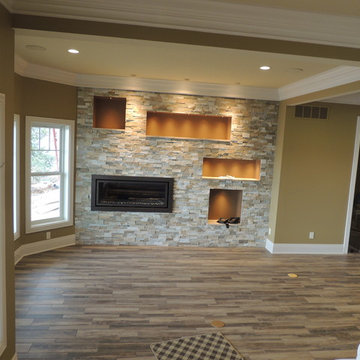
Foto di un'ampia taverna stile americano con sbocco, pareti beige, parquet chiaro, camino lineare Ribbon, cornice del camino in pietra e pavimento multicolore
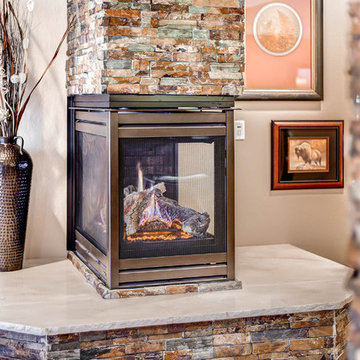
Immagine di una taverna chic con sbocco, pareti beige, moquette, camino bifacciale, cornice del camino in pietra e pavimento beige
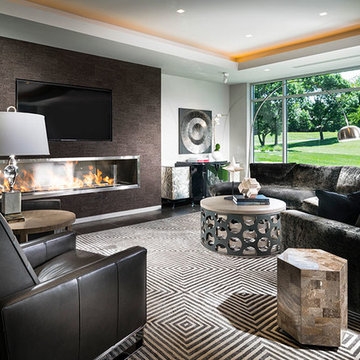
Esempio di una grande taverna minimal con sbocco, pareti grigie, pavimento in gres porcellanato, camino classico e pavimento grigio
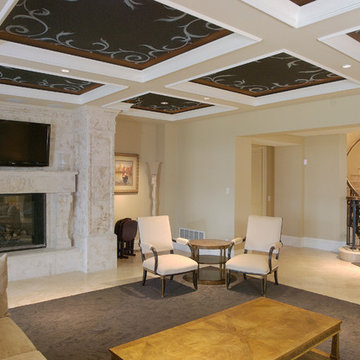
Esempio di un'ampia taverna mediterranea con sbocco, pareti beige, pavimento con piastrelle in ceramica e camino classico
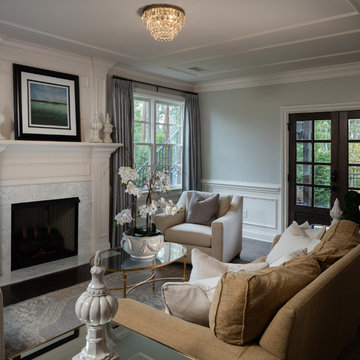
Basement renovation features an elegant sitting room with a white marble fireplace and custom mill-work trim, neutral color furnishings and an oval glass top coffee table with gold accents.
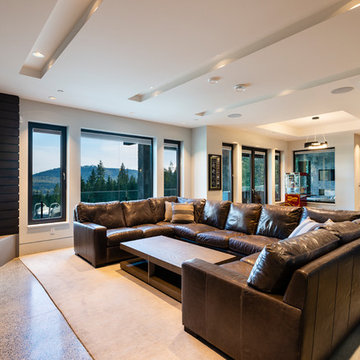
For a family that loves hosting large gatherings, this expansive home is a dream; boasting two unique entertaining spaces, each expanding onto outdoor-living areas, that capture its magnificent views. The sheer size of the home allows for various ‘experiences’; from a rec room perfect for hosting game day and an eat-in wine room escape on the lower-level, to a calming 2-story family greatroom on the main. Floors are connected by freestanding stairs, framing a custom cascading-pendant light, backed by a stone accent wall, and facing a 3-story waterfall. A custom metal art installation, templated from a cherished tree on the property, both brings nature inside and showcases the immense vertical volume of the house.
Photography: Paul Grdina
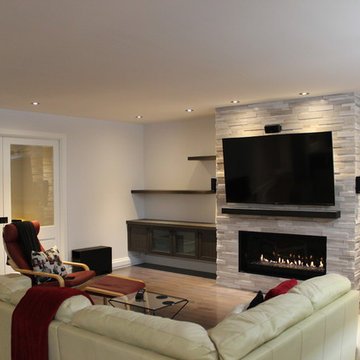
Isabelle Lemire Designer
Foto di un'ampia taverna chic con parquet scuro e cornice del camino in pietra
Foto di un'ampia taverna chic con parquet scuro e cornice del camino in pietra
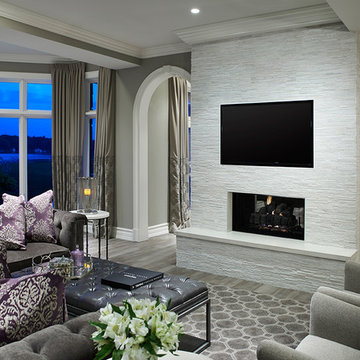
This complete lower level renovation includes full design of all Architectural details and finishes with turn-key furnishings and styling throughout. A new fireplace with a Thin Set stone surround accented with all new furnishings, finishes, flooring, carpeting, dressmaker drapery and styling throughout.
Carlson Productions LLC
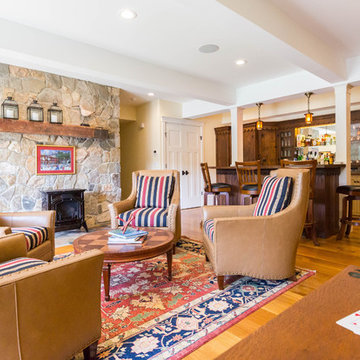
Expansive entertainment spaces! The lower level of the home is nothing short of a resort! A custom bar (some of which is from the original home), meets all entertaining needs; a glass front fridge, copper sink, plenty of work space, granite counter tops, a mirrored back bar reflecting the river views! Comfortable seating warmed by a wood stove, a pool table and gym! The media room is just down the hall.
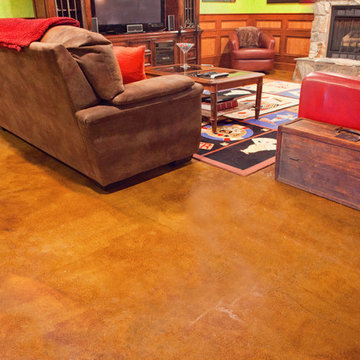
Free Bird Photography
Foto di una grande taverna eclettica con pareti verdi, parquet scuro, camino classico e cornice del camino in pietra
Foto di una grande taverna eclettica con pareti verdi, parquet scuro, camino classico e cornice del camino in pietra
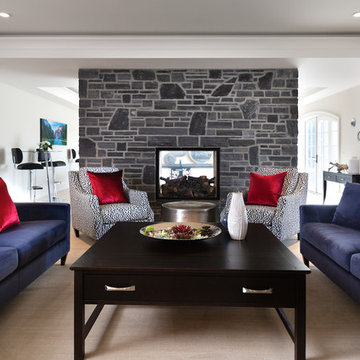
Basement Living Room
Immagine di un'ampia taverna classica con sbocco, pareti bianche, moquette, camino bifacciale, cornice del camino in pietra e pavimento beige
Immagine di un'ampia taverna classica con sbocco, pareti bianche, moquette, camino bifacciale, cornice del camino in pietra e pavimento beige
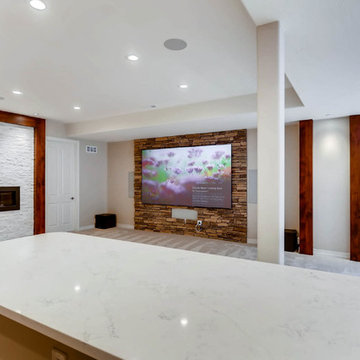
This basement offers a number of custom features including a mini-fridge built into a curving rock wall, screen projector, hand-made, built-in book cases, hand worked beams and more.
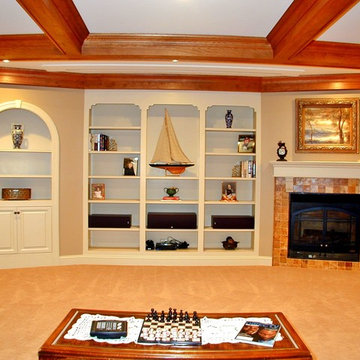
Foto di un'ampia taverna classica interrata con pareti beige, moquette, camino classico, cornice del camino piastrellata e pavimento beige
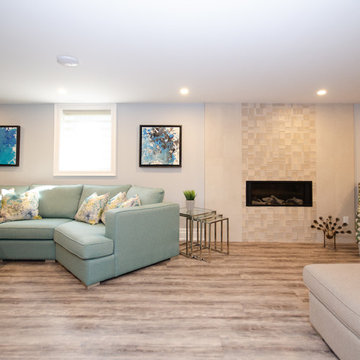
Esempio di un'ampia taverna contemporanea seminterrata con pareti beige, pavimento in vinile, camino classico, cornice del camino piastrellata e pavimento marrone
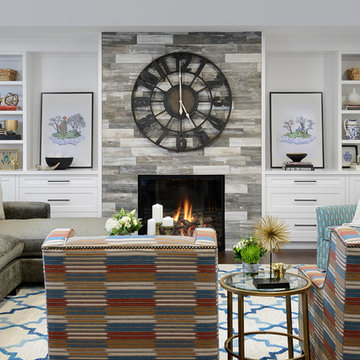
Media Room in basement with custom millwork
Idee per una grande taverna chic seminterrata con pareti bianche, parquet scuro, camino classico e cornice del camino piastrellata
Idee per una grande taverna chic seminterrata con pareti bianche, parquet scuro, camino classico e cornice del camino piastrellata
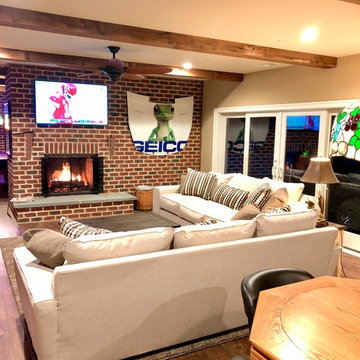
Ispirazione per una grande taverna con sbocco, pavimento in vinile, camino classico, cornice del camino in mattoni e pavimento marrone
170 Foto di taverne
5
