170 Foto di taverne
Filtra anche per:
Budget
Ordina per:Popolari oggi
61 - 80 di 170 foto
1 di 3
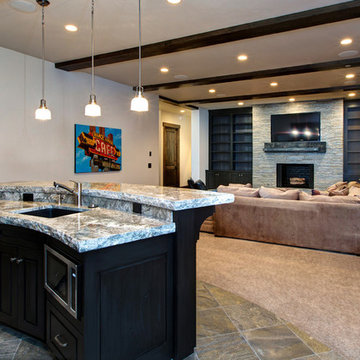
Ispirazione per un'ampia taverna stile rurale con sbocco, pareti bianche, moquette, camino classico e cornice del camino piastrellata
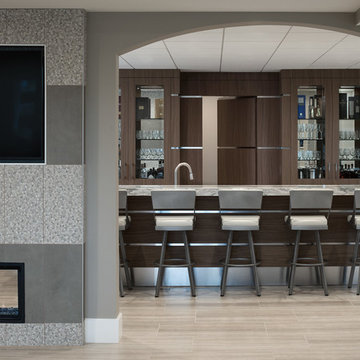
Full design of all Architectural details and finishes with turn-key furnishings and styling throughout.
Photography by Carlson Productions LLC / European Cabinetry
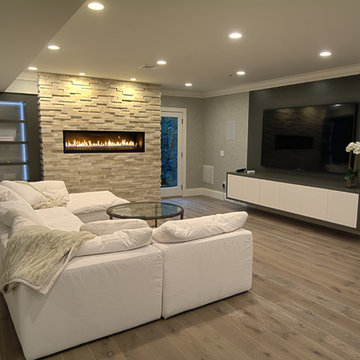
Eddie Day
Ispirazione per una grande taverna contemporanea con sbocco, pavimento in legno massello medio, camino sospeso, cornice del camino in pietra e pavimento grigio
Ispirazione per una grande taverna contemporanea con sbocco, pavimento in legno massello medio, camino sospeso, cornice del camino in pietra e pavimento grigio
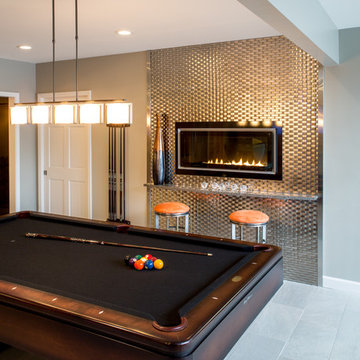
The billiards area of the recreational basement has Stone Peak ceramic tile from the Quartzite collection in Lime. The wall is Cuirassier Brushed Silver steel tile. The counter is Cambria quartz in Minera. The light above the pool table is Exos Wave by Hubbardton Forge. The fireplace is a Cosmo EcoSmart Torch.
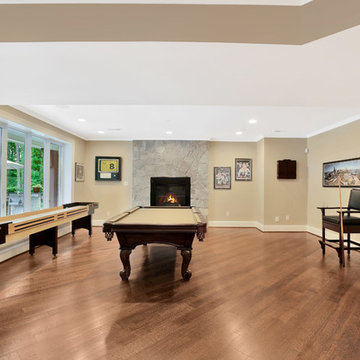
A walk out basement features a home bar with complete kitchen, pool table, tv area and general space to play.
Idee per un'ampia taverna chic con sbocco, pareti beige, pavimento in legno massello medio, camino classico e cornice del camino piastrellata
Idee per un'ampia taverna chic con sbocco, pareti beige, pavimento in legno massello medio, camino classico e cornice del camino piastrellata
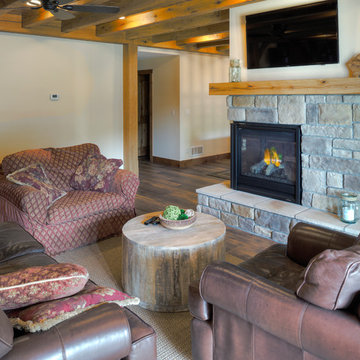
Shrock Premier Custom Construction often partners with Oakbridge Timber Framing to create memorable homes reflecting time honored traditions, superior quality, and rich detail. This stunning timber frame lake front home instantly surrounds you with warmth and luxury. The inviting floorplan welcomes family and friends to gather in the open concept kitchen, great room, and dining areas. The home caters to soothing lake views which span the back. Interior spaces transition beautifully out to a covered deck for comfortable outdoor living. For additional outdoor fun, Shrock Construction built a spacious walk-out patio with a firepit, a hot tub area, and plenty of space for seating. The luxurious lake side master suite is on the main level. The fully timber framed lower level is certainly a favorite gathering area featuring a bar area, a sitting area with a fireplace , a game area, and sleeping quarters. Guests can also sleep in comfort on the top floor. The amazing exposed timers showcase the craftsmanship invested into this lovely home and its finishing details reflect the high standards of Shrock Premier Custom Construction.
Fred Hanson
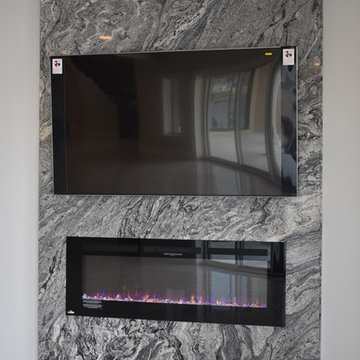
Ispirazione per un'ampia taverna minimal con sbocco, pareti grigie, camino sospeso e cornice del camino in pietra
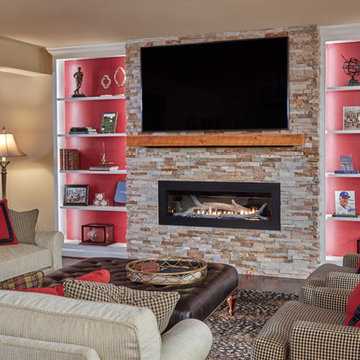
David Burroughs
Esempio di una taverna tradizionale di medie dimensioni con sbocco, pareti beige, pavimento in legno massello medio, camino classico e cornice del camino in pietra
Esempio di una taverna tradizionale di medie dimensioni con sbocco, pareti beige, pavimento in legno massello medio, camino classico e cornice del camino in pietra
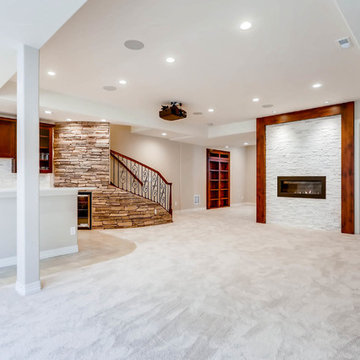
This basement offers a number of custom features including a mini-fridge built into a curving rock wall, screen projector, hand-made, built-in book cases, hand worked beams and more.
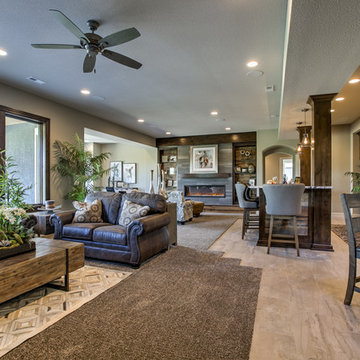
B.L. Rieke Custom Homes’s new Ashlynne model home, winner of the KCHBA's "Pick of the Parade" and "Distinctive Plan & Design" awards, is a prime example of innovative design that blends the comfort of a traditional home with the flair of modern finishes. Overall, this stylish yet functional luxury home was made possible by the combined talents and hard work of the B.L. Rieke Design Team and their suppliers and subcontractors.
(Photo by Amoura Productions)
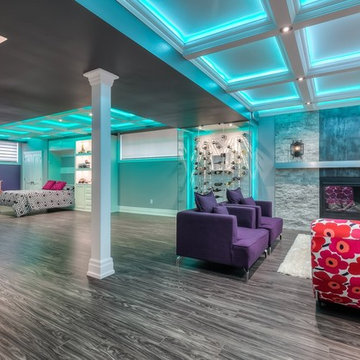
Photo via Anthony Rego
Staged by Staging2Sell your Home Inc.
Idee per un'ampia taverna tradizionale interrata con pareti grigie, pavimento in laminato, camino classico e cornice del camino in pietra
Idee per un'ampia taverna tradizionale interrata con pareti grigie, pavimento in laminato, camino classico e cornice del camino in pietra
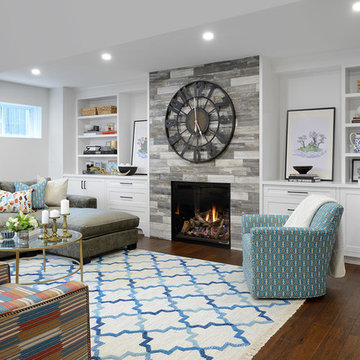
Media Room in basement with custom millwork
Foto di una grande taverna classica seminterrata con pareti bianche, parquet scuro, camino classico e cornice del camino piastrellata
Foto di una grande taverna classica seminterrata con pareti bianche, parquet scuro, camino classico e cornice del camino piastrellata
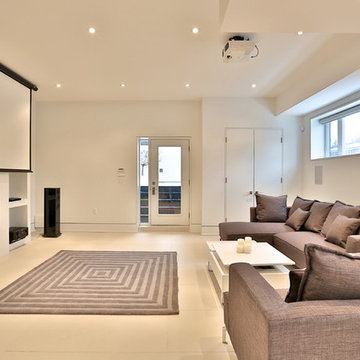
2 Channel High-End Audio & 5.1 In Wall Speakers, Projector & Motorized Screen Projector
Esempio di una taverna moderna di medie dimensioni con sbocco, pareti bianche e camino lineare Ribbon
Esempio di una taverna moderna di medie dimensioni con sbocco, pareti bianche e camino lineare Ribbon
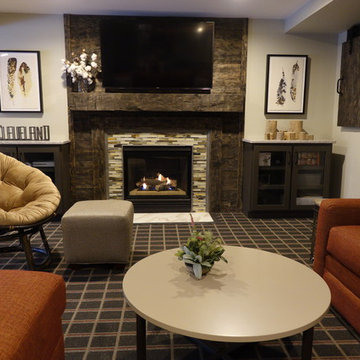
Grab a workout, take a shower, hit the bar and relax in this rec room with a cozy fireplace and gorgeous views.
Esempio di un'ampia taverna chic con sbocco, pareti grigie, moquette, camino classico, cornice del camino piastrellata e pavimento multicolore
Esempio di un'ampia taverna chic con sbocco, pareti grigie, moquette, camino classico, cornice del camino piastrellata e pavimento multicolore
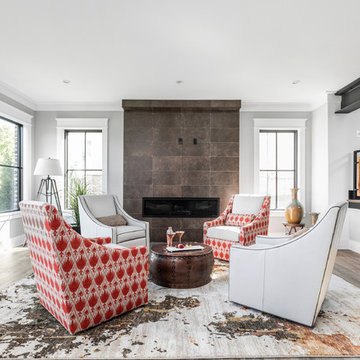
The Home Aesthetic
Idee per un'ampia taverna country con sbocco, pareti grigie, pavimento in vinile, camino classico, cornice del camino piastrellata e pavimento multicolore
Idee per un'ampia taverna country con sbocco, pareti grigie, pavimento in vinile, camino classico, cornice del camino piastrellata e pavimento multicolore
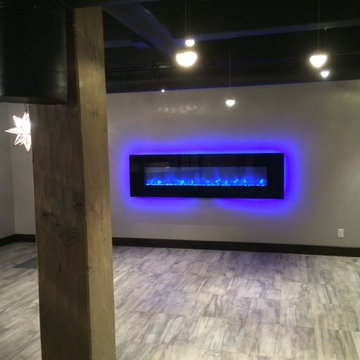
This photo of the remodeled basement highlights the floating fireplace, white-washed column, and pendant lighting.
Ispirazione per una piccola taverna minimal interrata con pareti grigie e pavimento in gres porcellanato
Ispirazione per una piccola taverna minimal interrata con pareti grigie e pavimento in gres porcellanato
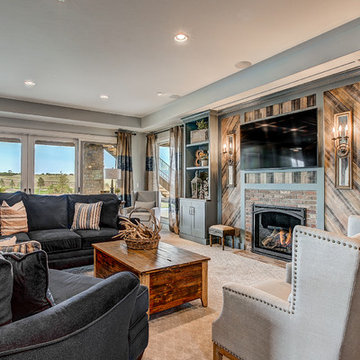
Immagine di una grande taverna minimalista con sbocco, pareti blu, moquette, camino classico, cornice del camino in mattoni e pavimento beige
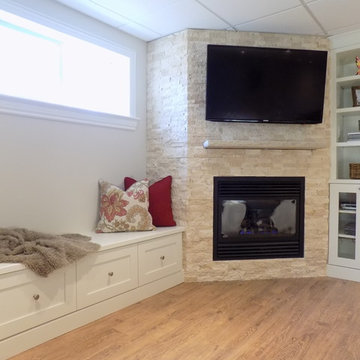
The combination of the fireplace and built-ins create a beautiful focal point in this basement with plenty of room to hide toys. The open shelves and light colours keeps the room feeling fresh. Add a couple of feather pillows and faux fur throw to bring texture, colour and pattern into the space.
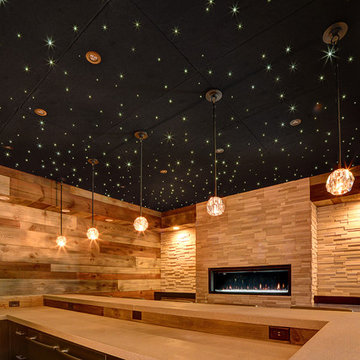
This basement was built to entertain and impress. Every inch of this space was thoughtfully crafted to create an experience. Whether you are sitting at the bar watching the game, selecting your favorite wine, or getting cozy in a theater seat, there is something for everyone to enjoy.
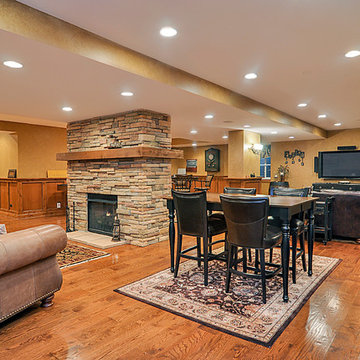
by Rachael Ormond
Immagine di una grande taverna rustica interrata con pareti beige, pavimento in legno massello medio, camino bifacciale e cornice del camino in pietra
Immagine di una grande taverna rustica interrata con pareti beige, pavimento in legno massello medio, camino bifacciale e cornice del camino in pietra
170 Foto di taverne
4