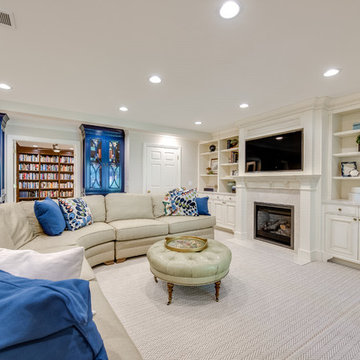170 Foto di taverne
Filtra anche per:
Budget
Ordina per:Popolari oggi
81 - 100 di 170 foto
1 di 3
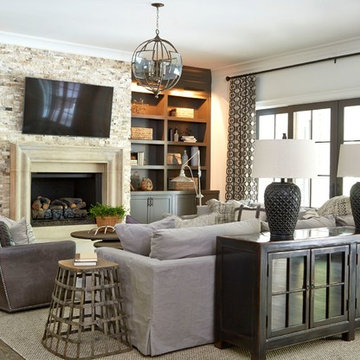
Lauren Rubinstein
Foto di un'ampia taverna country con sbocco, pareti bianche, camino classico e parquet scuro
Foto di un'ampia taverna country con sbocco, pareti bianche, camino classico e parquet scuro
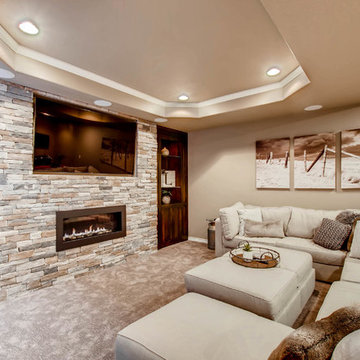
This custom designed basement features a rock wall, custom wet bar and ample entertainment space. The coffered ceiling provides a luxury feel with the wood accents offering a more rustic look.
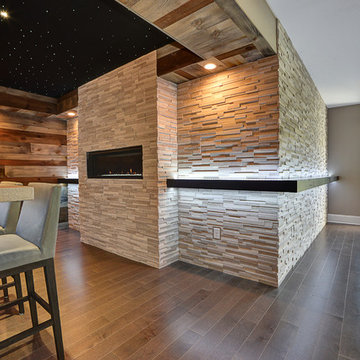
This basement was built to entertain and impress. Every inch of this space was thoughtfully crafted to create an experience. Whether you are sitting at the bar watching the game, selecting your favorite wine, or getting cozy in a theater seat, there is something for everyone to enjoy.
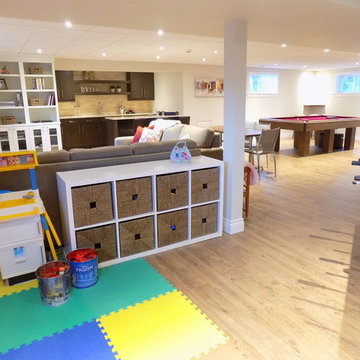
Here the layout of the basement can be seen showing the different areas. The support post column naturally indicates the family room area. Behind the couch in the distance is a craft table for the girls. The pool table occupies the far end of the basement and the foosball table, play mats and toys is the designated children's area. A great place for many Birthday Parties to come!
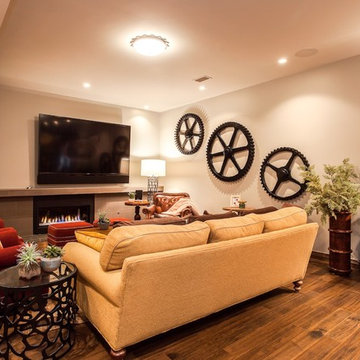
MG ProPhoto
Immagine di una grande taverna chic interrata con pareti beige, camino classico, cornice del camino piastrellata e parquet scuro
Immagine di una grande taverna chic interrata con pareti beige, camino classico, cornice del camino piastrellata e parquet scuro
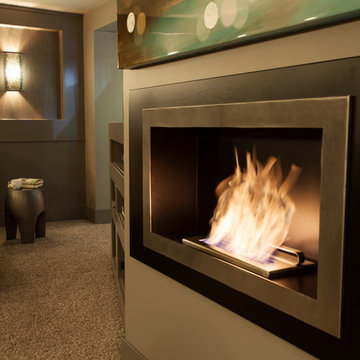
Foto di una taverna minimal interrata di medie dimensioni con pareti beige, moquette e camino lineare Ribbon
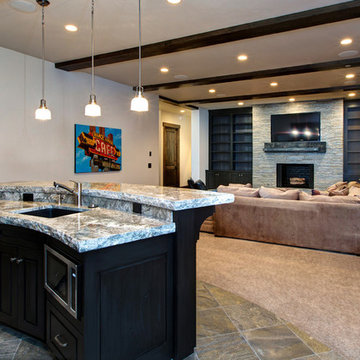
Ispirazione per un'ampia taverna stile rurale con sbocco, pareti bianche, moquette, camino classico e cornice del camino piastrellata
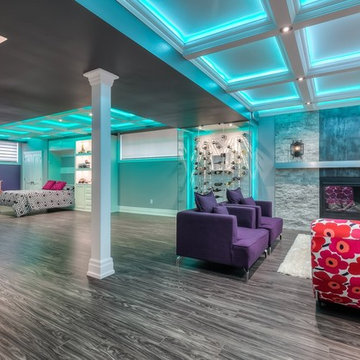
Photo via Anthony Rego
Staged by Staging2Sell your Home Inc.
Idee per un'ampia taverna tradizionale interrata con pareti grigie, pavimento in laminato, camino classico e cornice del camino in pietra
Idee per un'ampia taverna tradizionale interrata con pareti grigie, pavimento in laminato, camino classico e cornice del camino in pietra
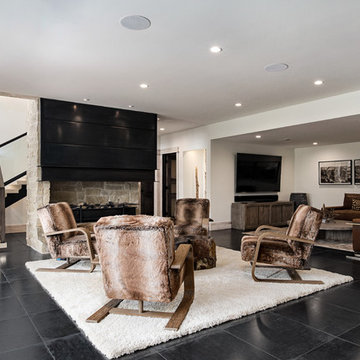
Samantha Ward - Picture KC
Immagine di una taverna minimalista di medie dimensioni con sbocco, pareti bianche, cornice del camino in pietra e pavimento nero
Immagine di una taverna minimalista di medie dimensioni con sbocco, pareti bianche, cornice del camino in pietra e pavimento nero
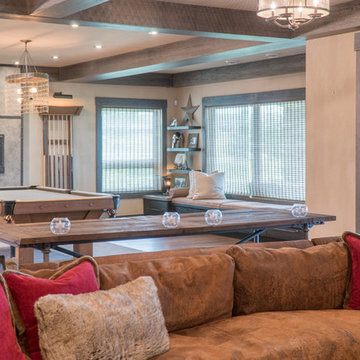
The cabinets, beams, panels, barn doors and window and door frames all appear to be fashioned out of reclaimed wood. The amazing truth is, MC Design developed a unique way to reproduce the weathered and aged effect on solid wood. That's right, what you see is solid wood that appears to be 100 years old, but its not and will be beautiful for many years to come.
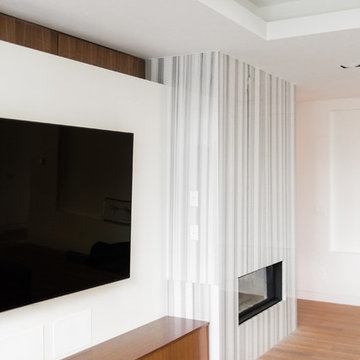
Jamie Hyatt Photography
Ispirazione per una grande taverna minimalista seminterrata con pareti bianche, parquet chiaro, camino classico e cornice del camino in pietra
Ispirazione per una grande taverna minimalista seminterrata con pareti bianche, parquet chiaro, camino classico e cornice del camino in pietra
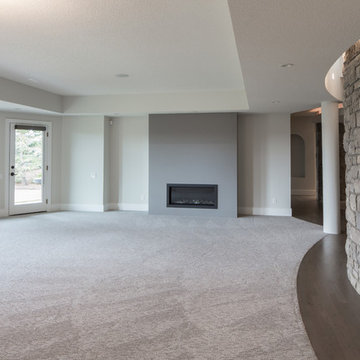
Basement Entertainment Area
Foto di una grande taverna moderna con sbocco, pareti bianche, moquette, camino classico e pavimento grigio
Foto di una grande taverna moderna con sbocco, pareti bianche, moquette, camino classico e pavimento grigio
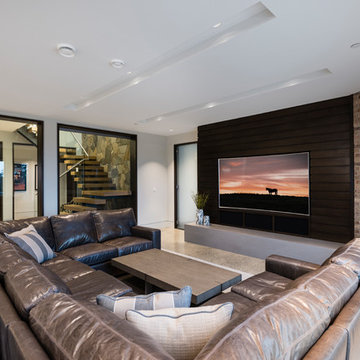
For a family that loves hosting large gatherings, this expansive home is a dream; boasting two unique entertaining spaces, each expanding onto outdoor-living areas, that capture its magnificent views. The sheer size of the home allows for various ‘experiences’; from a rec room perfect for hosting game day and an eat-in wine room escape on the lower-level, to a calming 2-story family greatroom on the main. Floors are connected by freestanding stairs, framing a custom cascading-pendant light, backed by a stone accent wall, and facing a 3-story waterfall. A custom metal art installation, templated from a cherished tree on the property, both brings nature inside and showcases the immense vertical volume of the house.
Photography: Paul Grdina
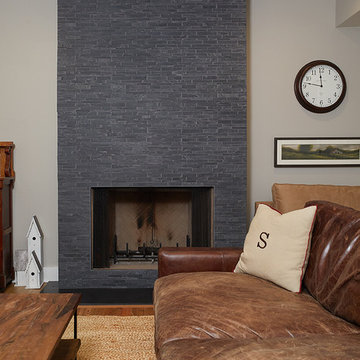
Foto di una grande taverna country seminterrata con pareti beige, camino classico, cornice del camino piastrellata, pavimento marrone e pavimento in legno massello medio
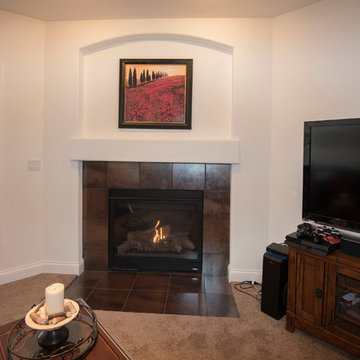
Rec room in finished lower level
Photo credit: Detour Marketing, LLC
Foto di una grande taverna tradizionale con sbocco, pareti beige, moquette, camino classico e cornice del camino piastrellata
Foto di una grande taverna tradizionale con sbocco, pareti beige, moquette, camino classico e cornice del camino piastrellata
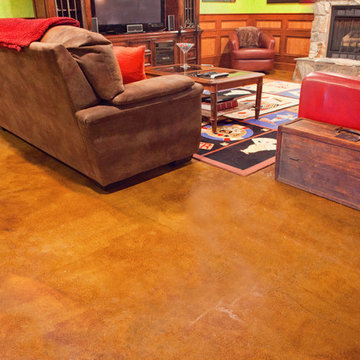
Free Bird Photography
Foto di una grande taverna eclettica con pareti verdi, parquet scuro, camino classico e cornice del camino in pietra
Foto di una grande taverna eclettica con pareti verdi, parquet scuro, camino classico e cornice del camino in pietra
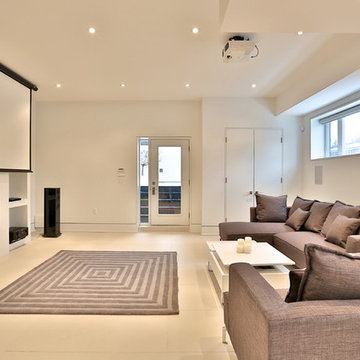
2 Channel High-End Audio & 5.1 In Wall Speakers, Projector & Motorized Screen Projector
Esempio di una taverna moderna di medie dimensioni con sbocco, pareti bianche e camino lineare Ribbon
Esempio di una taverna moderna di medie dimensioni con sbocco, pareti bianche e camino lineare Ribbon
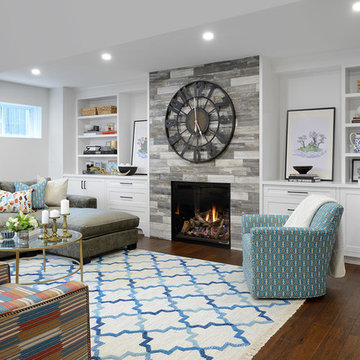
Media Room in basement with custom millwork
Foto di una grande taverna classica seminterrata con pareti bianche, parquet scuro, camino classico e cornice del camino piastrellata
Foto di una grande taverna classica seminterrata con pareti bianche, parquet scuro, camino classico e cornice del camino piastrellata
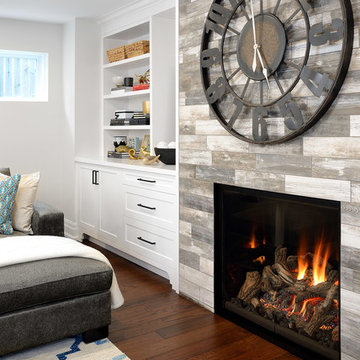
Media Room in basement with custom millwork
Foto di una grande taverna chic seminterrata con pareti bianche, parquet scuro, camino classico e cornice del camino piastrellata
Foto di una grande taverna chic seminterrata con pareti bianche, parquet scuro, camino classico e cornice del camino piastrellata
170 Foto di taverne
5
