854 Foto di taverne moderne
Filtra anche per:
Budget
Ordina per:Popolari oggi
21 - 40 di 854 foto
1 di 3
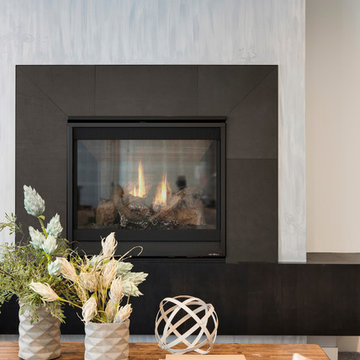
Builder: Pillar Homes
Ispirazione per una taverna moderna seminterrata di medie dimensioni con pareti grigie, moquette, camino lineare Ribbon, cornice del camino in cemento e pavimento grigio
Ispirazione per una taverna moderna seminterrata di medie dimensioni con pareti grigie, moquette, camino lineare Ribbon, cornice del camino in cemento e pavimento grigio
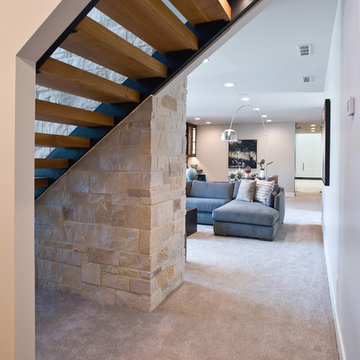
Jarrod Smart Construction
Cipher Photography
Foto di una grande taverna minimalista con sbocco, pareti beige, moquette, camino classico, cornice del camino in pietra e pavimento beige
Foto di una grande taverna minimalista con sbocco, pareti beige, moquette, camino classico, cornice del camino in pietra e pavimento beige
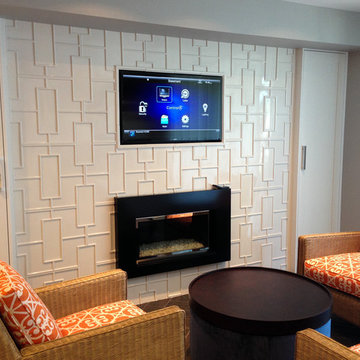
Idee per una taverna minimalista di medie dimensioni con pareti grigie, pavimento con piastrelle in ceramica, camino lineare Ribbon e cornice del camino in metallo
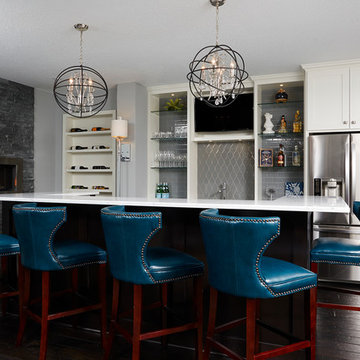
Alyssa Lee Photography
Ispirazione per una taverna moderna interrata di medie dimensioni con pareti grigie, parquet scuro, camino lineare Ribbon e cornice del camino in pietra
Ispirazione per una taverna moderna interrata di medie dimensioni con pareti grigie, parquet scuro, camino lineare Ribbon e cornice del camino in pietra
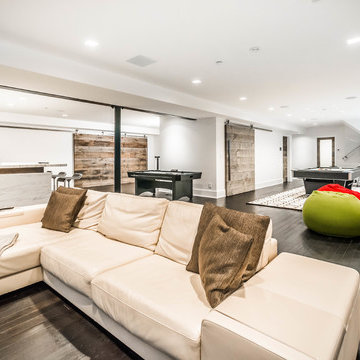
Seating are for basement home theater, with game room and bar beyond.
Sylvain Cote
Esempio di una grande taverna minimalista seminterrata con pareti bianche, parquet scuro, camino classico e cornice del camino piastrellata
Esempio di una grande taverna minimalista seminterrata con pareti bianche, parquet scuro, camino classico e cornice del camino piastrellata

Immagine di una taverna minimalista interrata di medie dimensioni con pareti bianche, parquet scuro, camino classico, cornice del camino in intonaco e pavimento multicolore
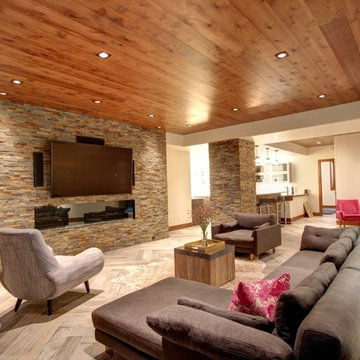
Jenn Cohen
Idee per una grande taverna moderna interrata con pareti bianche, parquet chiaro, camino lineare Ribbon e cornice del camino in pietra
Idee per una grande taverna moderna interrata con pareti bianche, parquet chiaro, camino lineare Ribbon e cornice del camino in pietra

Esempio di una taverna minimalista con sbocco, pareti bianche, pavimento in laminato, stufa a legna e cornice del camino in mattoni
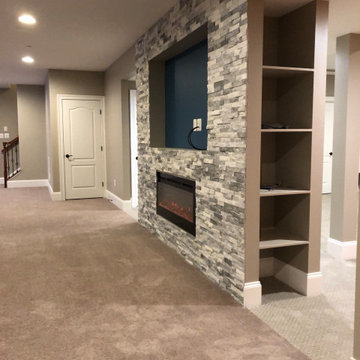
Ispirazione per una grande taverna minimalista seminterrata con pareti grigie, moquette, camino lineare Ribbon, cornice del camino in pietra e pavimento beige

Immagine di una grande taverna moderna seminterrata con angolo bar, pareti beige, moquette, camino classico, cornice del camino piastrellata e pavimento beige

The clients lower level was in need of a bright and fresh perspective, with a twist of inspiration from a recent stay in Amsterdam. The previous space was dark, cold, somewhat rustic and featured a fireplace that too up way to much of the space. They wanted a new space where their teenagers could hang out with their friends and where family nights could be filled with colorful expression.
Light & clear acrylic chairs allow you to embrace the colors beyond the game table. A wallpaper mural adds a colorful back drop to the space.
Check out the before photos for a true look at what was changed in the space.
Photography by Spacecrafting Photography
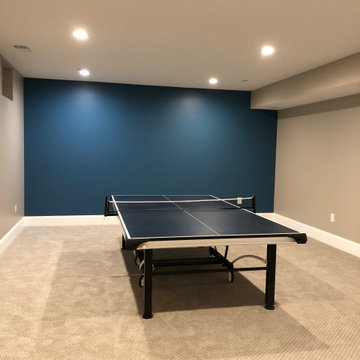
Immagine di una grande taverna minimalista seminterrata con pareti grigie, moquette, camino lineare Ribbon, cornice del camino in pietra e pavimento beige

Robb Siverson Photography
Ispirazione per una piccola taverna minimalista seminterrata con pareti beige, pavimento in legno massello medio, camino classico, cornice del camino in pietra e pavimento beige
Ispirazione per una piccola taverna minimalista seminterrata con pareti beige, pavimento in legno massello medio, camino classico, cornice del camino in pietra e pavimento beige

Immagine di una grande taverna minimalista con sbocco, pareti bianche, pavimento in vinile, camino lineare Ribbon, cornice del camino in legno e pavimento marrone
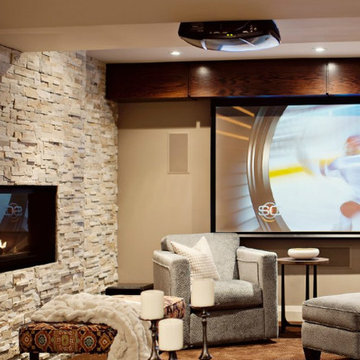
This modern fireplace design was created using Quartzite Ledgestone. This stone is paneled and contains a slight shimmer when light is directly on it. The stone contains a mixture of muted natural tones while the look of stacked stone provides the allusion of a larger wall.

We converted this unfinished basement into a hip adult hangout for sipping wine, watching a movie and playing a few games.
Ispirazione per una grande taverna moderna con sbocco, angolo bar, pareti bianche, camino lineare Ribbon, cornice del camino in metallo e pavimento grigio
Ispirazione per una grande taverna moderna con sbocco, angolo bar, pareti bianche, camino lineare Ribbon, cornice del camino in metallo e pavimento grigio

Full basement remodel. Remove (2) load bearing walls to open up entire space. Create new wall to enclose laundry room. Create dry bar near entry. New floating hearth at fireplace and entertainment cabinet with mesh inserts. Create storage bench with soft close lids for toys an bins. Create mirror corner with ballet barre. Create reading nook with book storage above and finished storage underneath and peek-throughs. Finish off and create hallway to back bedroom through utility room.
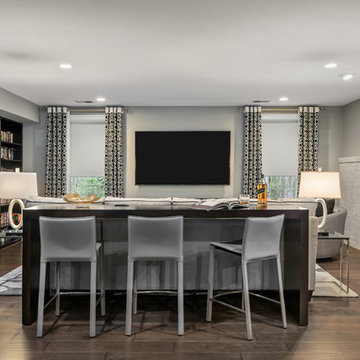
Signature Design Interiors enjoyed transforming this family’s traditional basement into a modern family space for watching sports and movies that could also double as the perfect setting for entertaining friends and guests. Multiple comfortable seating areas were needed and a complete update to all the finishes, from top to bottom, was required.
A classy color palette of platinum, champagne, and smoky gray ties all of the spaces together, while geometric shapes and patterns add pops of interest. Every surface was touched, from the flooring to the walls and ceilings and all new furnishings were added.
One of the most traditional architectural features in the existing space was the red brick fireplace, accent wall and arches. We painted those white and gave it a distressed finish. Berber carpeting was replaced with an engineered wood flooring with a weathered texture, which is easy to maintain and clean.
In the television viewing area, a microfiber sectional is accented with a series of hexagonal tables that have been grouped together to form a multi-surface coffee table with depth, creating an unexpected focal point to the room. A rich leather accent chair and luxe area rug with a modern floral pattern ties in the overall color scheme. New geometric patterned window treatments provide the perfect frame for the wall mounted flat screen television. Oval table lamps in a brushed silver finish add not only light, but also tons of style. Just behind the sofa, there is a custom designed console table with built-in electrical and USB outlets that is paired with leather stools for additional seating when needed. Floor outlets were installed under the sectional in order to get power to the console table. How’s that for charging convenience?
Behind the TV area and beside the bar is a small sitting area. It had an existing metal pendant light, which served as a source of design inspiration to build upon. Here, we added a table for games with leather chairs that compliment those at the console table. The family’s sports memorabilia is featured on the walls and the floor is punctuated with a fantastic area rug that brings in our color theme and a dramatic geometric pattern.
We are so pleased with the results and wish our clients many years of cheering on their favorite sports teams, watching movies, and hosting great parties in their new modern basement!

Steve Tauge Studios
Ispirazione per una taverna minimalista interrata di medie dimensioni con pavimento in cemento, camino lineare Ribbon, cornice del camino piastrellata, pareti beige e pavimento beige
Ispirazione per una taverna minimalista interrata di medie dimensioni con pavimento in cemento, camino lineare Ribbon, cornice del camino piastrellata, pareti beige e pavimento beige
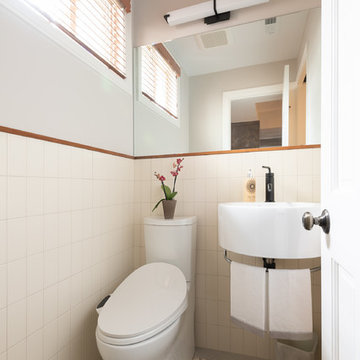
This basement was completely stripped out and renovated to a very high standard, a real getaway for the homeowner or guests. Design by Sarah Kahn at Jennifer Gilmer Kitchen & Bath, photography by Keith Miller at Keiana Photograpy, staging by Tiziana De Macceis from Keiana Photography.
854 Foto di taverne moderne
2