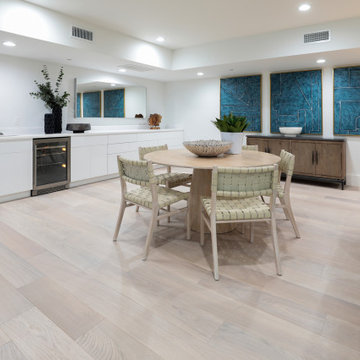389 Foto di taverne moderne con angolo bar
Filtra anche per:
Budget
Ordina per:Popolari oggi
121 - 140 di 389 foto
1 di 3
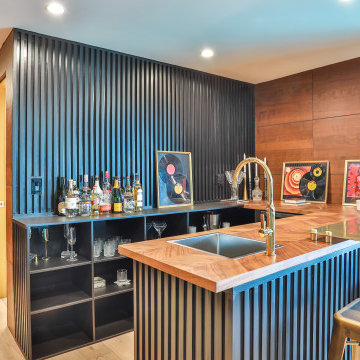
Immagine di una grande taverna moderna con sbocco, angolo bar e pareti nere
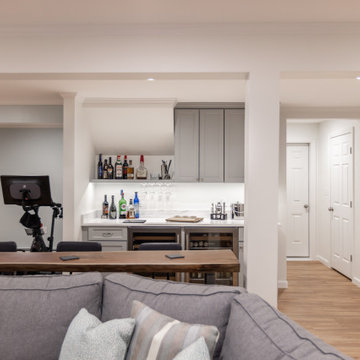
This basement remodel converted 50% of this victorian era home into useable space for the whole family. The space includes: Bar, Workout Area, Entertainment Space.
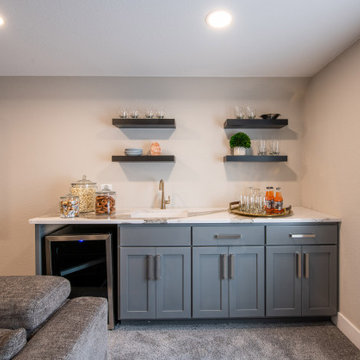
Immagine di una grande taverna minimalista con angolo bar, pareti grigie, moquette e pavimento grigio
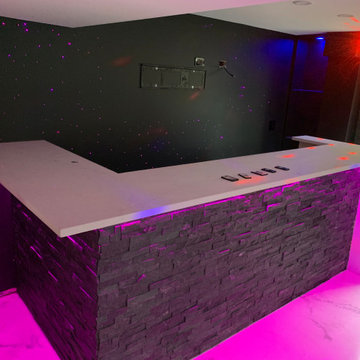
Idee per una taverna minimalista seminterrata di medie dimensioni con angolo bar, pareti nere, pavimento in marmo, camino sospeso, cornice del camino in pietra e pavimento multicolore
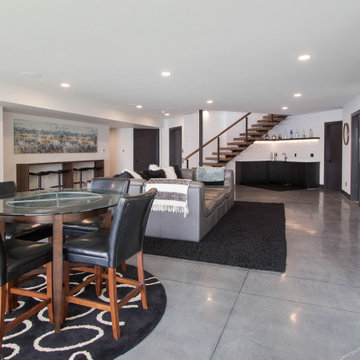
Esempio di una taverna moderna con sbocco, angolo bar, pareti grigie e pavimento in cemento
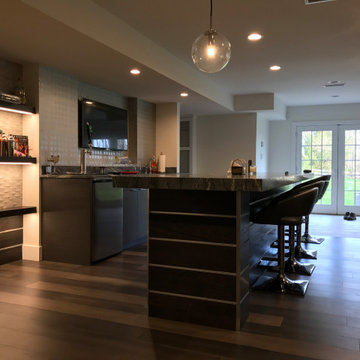
This young couple was looking to create a space where they could entertain adults and children simultaneously. We designed an adult side with walk in Wine Closet, Wine Tasting Bar, and TV area. The other third of the basement was designed as an expansive playroom for the children to gather. Barn doors separate the adult side from the childrens side, this also allows for the parents to close off the toys while entertaining adults only. To finish off the basement is a full bathroom and bedroom.
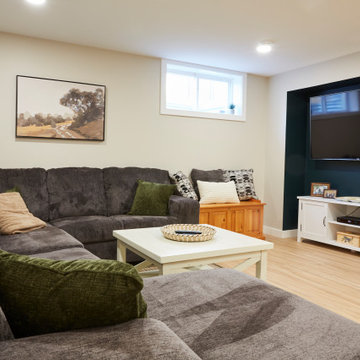
Foto di una grande taverna minimalista seminterrata con angolo bar, pareti grigie, pavimento in vinile e pavimento marrone
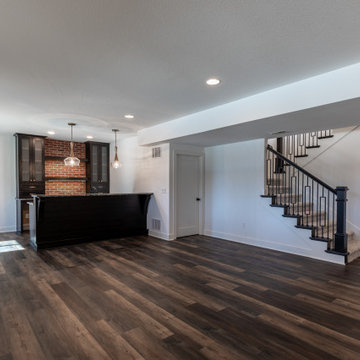
Foto di una grande taverna minimalista seminterrata con angolo bar, pareti bianche, parquet scuro, nessun camino, pavimento marrone e soffitto a volta
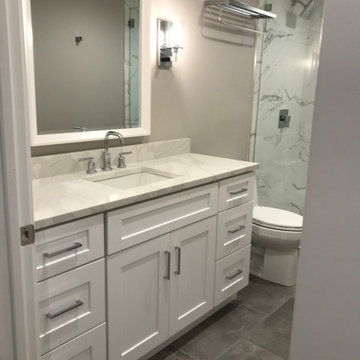
Ispirazione per una taverna moderna interrata di medie dimensioni con angolo bar, pareti grigie, pavimento in vinile, camino classico, cornice del camino in pietra e pavimento marrone
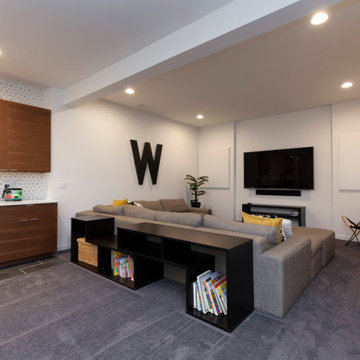
A family room designed for gathering! Movies, games, friends, snacks, and beverages,
Photos: Jody Kmetz
Immagine di una grande taverna minimalista interrata con angolo bar, pareti bianche, moquette, pavimento grigio, travi a vista e pannellatura
Immagine di una grande taverna minimalista interrata con angolo bar, pareti bianche, moquette, pavimento grigio, travi a vista e pannellatura
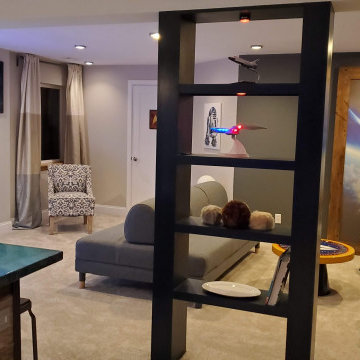
Our DIY basement project. Star Trek Theme
Esempio di una taverna moderna seminterrata di medie dimensioni con angolo bar, pareti grigie, moquette, camino sospeso, cornice del camino in intonaco e pavimento beige
Esempio di una taverna moderna seminterrata di medie dimensioni con angolo bar, pareti grigie, moquette, camino sospeso, cornice del camino in intonaco e pavimento beige
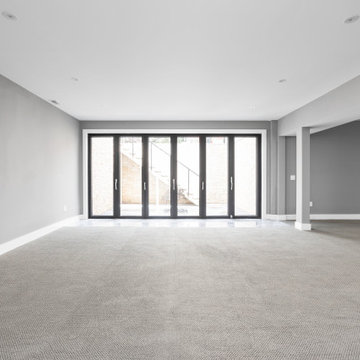
Basement featuring walk out courtyard, carpeting and porcelain tile, bi folding doors, wet bar kitchenette with custom cabinets, and chrome hardware.
Immagine di un'ampia taverna minimalista con sbocco, angolo bar, pareti grigie, moquette e pavimento grigio
Immagine di un'ampia taverna minimalista con sbocco, angolo bar, pareti grigie, moquette e pavimento grigio
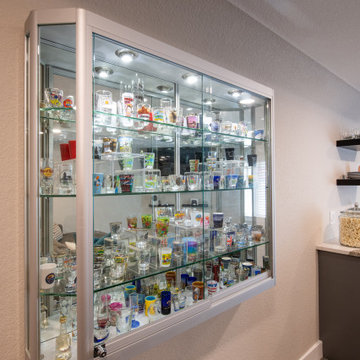
Immagine di una grande taverna moderna con angolo bar, pareti grigie, moquette e pavimento grigio
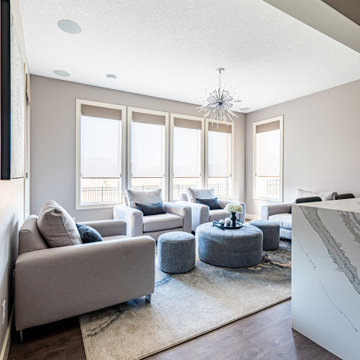
For their basement renovation, our clients wanted to update their basement and also dedicate an area for a bar and seating area. They are an active young family that entertains and loves watching movies together so an aesthetically pleasing and comfortable seating area by the bar was essential.
In this modern design we decided to go with a soft neutral colour palette that brought more light into the basement. For the cabinets, we wanted to define contrast so we went with a beautiful espresso finish that also complimented the luxury vinyl plank floor.
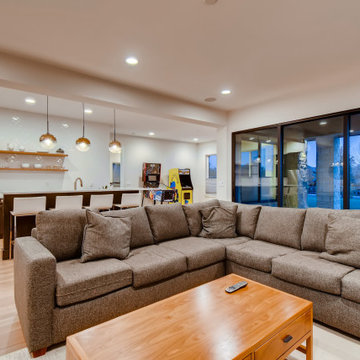
Esempio di una grande taverna moderna con sbocco, angolo bar, pareti bianche, parquet chiaro e pavimento marrone
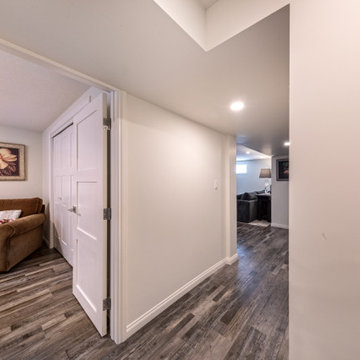
Our clients live in a beautifully maintained 60/70's era bungalow in a mature and desirable area of the city. They had previously re-developed the main floor, exterior, landscaped the front & back yards, and were now ready to develop the unfinished basement. It was a 1,000 sq ft of pure blank slate! They wanted a family room, a bar, a den, a guest bedroom large enough to accommodate a king-sized bed & walk-in closet, a four piece bathroom with an extra large 6 foot tub, and a finished laundry room. Together with our clients, a beautiful and functional space was designed and created. Have a look at the finished product. Hard to believe it is a basement! Gorgeous!
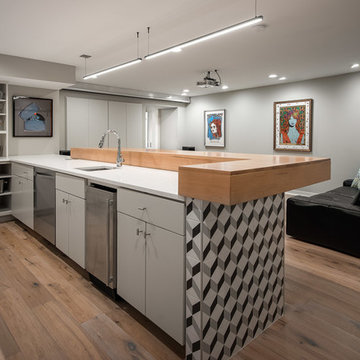
Esempio di una piccola taverna minimalista con angolo bar, pareti grigie, parquet chiaro e pavimento marrone
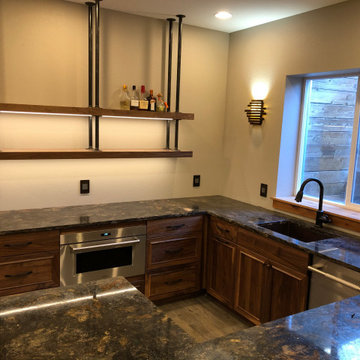
The basement was completely unfinished when we started this project. The kitchen has walnut cabinetry. We added a live edge walnut bar top and black metal piping for the bar foot rail.
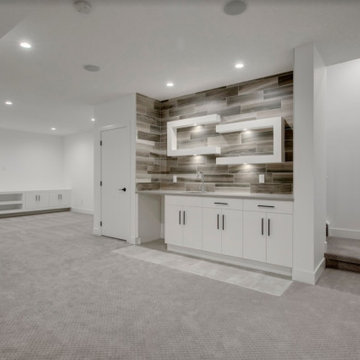
We provided our UV white cabinets for this basement renovation. The bar and built-in entertainment area have an open modern feel. The look is complete with clean black and silver hardware,
389 Foto di taverne moderne con angolo bar
7
