389 Foto di taverne moderne con angolo bar
Filtra anche per:
Budget
Ordina per:Popolari oggi
61 - 80 di 389 foto
1 di 3
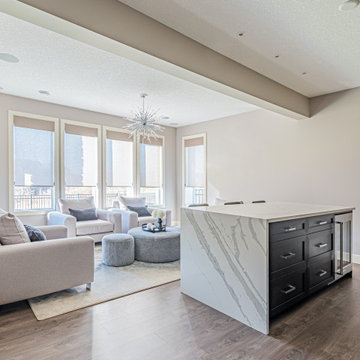
For their basement renovation, our clients wanted to update their basement and also dedicate an area for a bar and seating area. They are an active young family that entertains and loves watching movies together so an aesthetically pleasing and comfortable seating area by the bar was essential.
In this modern design we decided to go with a soft neutral colour palette that brought more light into the basement. For the cabinets, we wanted to define contrast so we went with a beautiful espresso finish that also complimented the luxury vinyl plank floor.

Immagine di una grande taverna moderna seminterrata con angolo bar, pareti beige, moquette, camino classico, cornice del camino piastrellata e pavimento beige
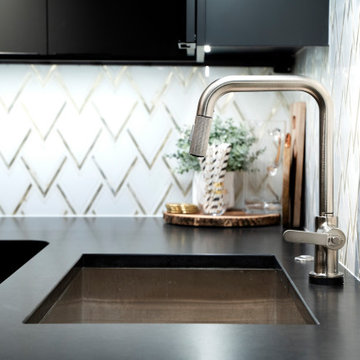
Ispirazione per una grande taverna moderna seminterrata con angolo bar, pareti nere e pavimento in vinile
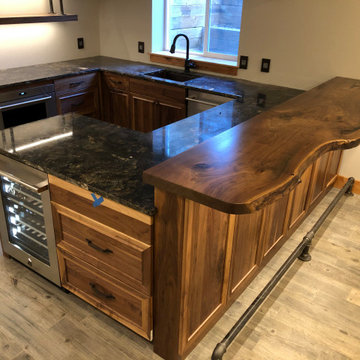
The basement was completely unfinished when we started this project. The kitchen has walnut cabinetry. We added a live edge walnut bar top and black metal piping for the bar foot rail.
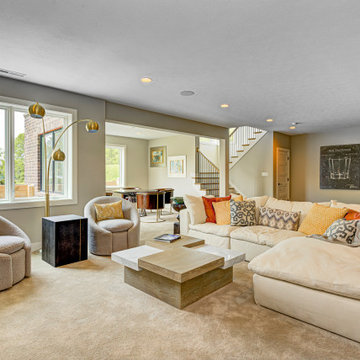
This custom floor plan features 5 bedrooms and 4.5 bathrooms, with the primary suite on the main level. This model home also includes a large front porch, outdoor living off of the great room, and an upper level loft.
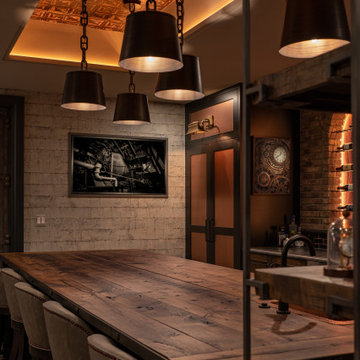
Foto di una grande taverna minimalista con angolo bar, pavimento in legno massello medio e pareti in mattoni
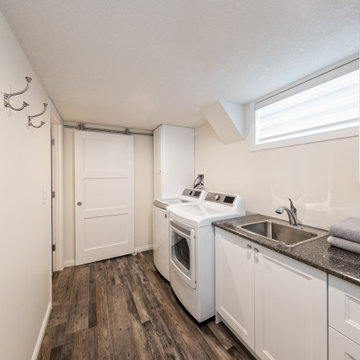
Our clients live in a beautifully maintained 60/70's era bungalow in a mature and desirable area of the city. They had previously re-developed the main floor, exterior, landscaped the front & back yards, and were now ready to develop the unfinished basement. It was a 1,000 sq ft of pure blank slate! They wanted a family room, a bar, a den, a guest bedroom large enough to accommodate a king-sized bed & walk-in closet, a four piece bathroom with an extra large 6 foot tub, and a finished laundry room. Together with our clients, a beautiful and functional space was designed and created. Have a look at the finished product. Hard to believe it is a basement! Gorgeous!
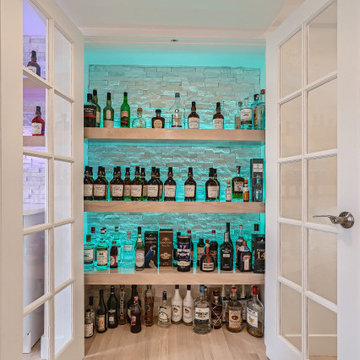
Beautiful open concept basement with a gorgeous wet bar and custom liquor cabinet
Foto di una grande taverna minimalista con angolo bar, pavimento in laminato e pavimento beige
Foto di una grande taverna minimalista con angolo bar, pavimento in laminato e pavimento beige
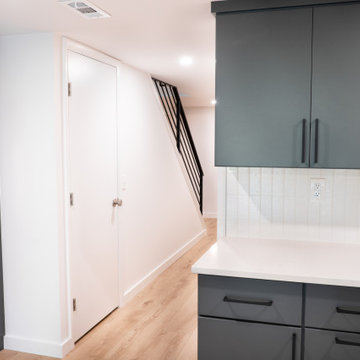
Completely finished walk-out basement suite complete with kitchenette/bar, bathroom and entertainment area.
Idee per una taverna minimalista di medie dimensioni con sbocco, angolo bar, pareti grigie, pavimento in vinile, soffitto a cassettoni e pareti in legno
Idee per una taverna minimalista di medie dimensioni con sbocco, angolo bar, pareti grigie, pavimento in vinile, soffitto a cassettoni e pareti in legno
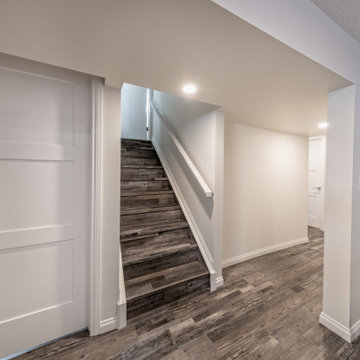
Our clients live in a beautifully maintained 60/70's era bungalow in a mature and desirable area of the city. They had previously re-developed the main floor, exterior, landscaped the front & back yards, and were now ready to develop the unfinished basement. It was a 1,000 sq ft of pure blank slate! They wanted a family room, a bar, a den, a guest bedroom large enough to accommodate a king-sized bed & walk-in closet, a four piece bathroom with an extra large 6 foot tub, and a finished laundry room. Together with our clients, a beautiful and functional space was designed and created. Have a look at the finished product. Hard to believe it is a basement! Gorgeous!

Immagine di una taverna moderna di medie dimensioni con angolo bar, pareti multicolore, moquette, pavimento beige, soffitto ribassato e pareti in mattoni
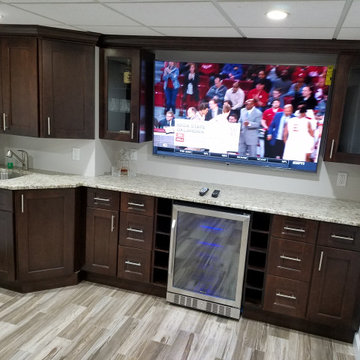
Recreation Room in Finished Basement
Idee per una taverna moderna di medie dimensioni con angolo bar, pareti grigie, pavimento in laminato e pavimento multicolore
Idee per una taverna moderna di medie dimensioni con angolo bar, pareti grigie, pavimento in laminato e pavimento multicolore
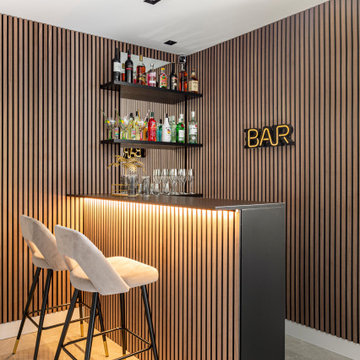
Esempio di una grande taverna minimalista con angolo bar, pareti beige, pavimento con piastrelle in ceramica e pavimento grigio
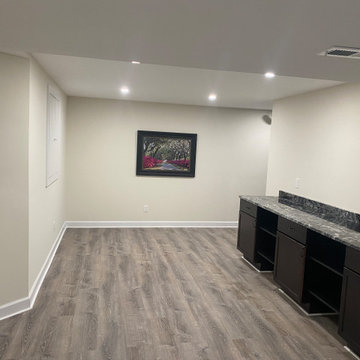
Fully Renovated unfinished basement came out looking AMAZING. Our team came in and did an amazing job from A to Z with this project.
The star of this show would be the beautiful custom bar along with the serving bar countertop with matching granite!
The color choices for the flooring and wall colors work beautifully to allow the granite countertop and other decorative fixtures to shine
Finished off with plenty of recessed lighting in each separate room to really brighten up the entire space.
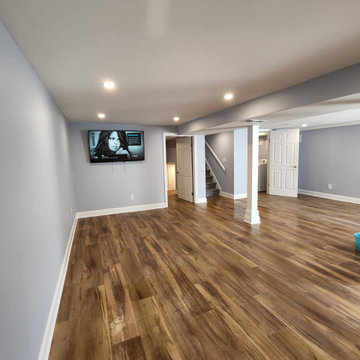
Idee per una grande taverna moderna con angolo bar, pareti grigie, pavimento in vinile e pavimento marrone
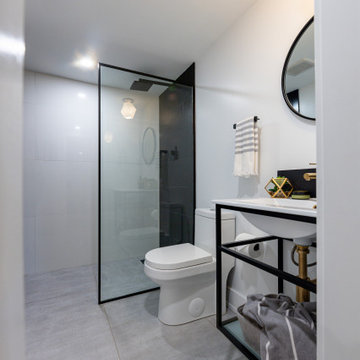
We converted this unfinished basement into a hip adult hangout for sipping wine, watching a movie and playing a few games.
Idee per una grande taverna minimalista seminterrata con angolo bar, pareti bianche e pavimento grigio
Idee per una grande taverna minimalista seminterrata con angolo bar, pareti bianche e pavimento grigio
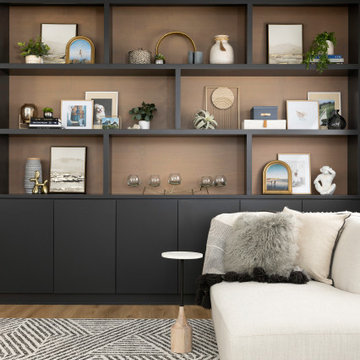
The comfortable seating area is framed by a substantial charcoal-painted built-in loaded with storage. Push latches eliminate the need for external hardware and keep the clean, yet tailored feel intact. The result? A setting that oozes hospitality with a contemporary boho-inspired vibe that meshes beautifully with the rest of the home.
Photos by Spacecrafting Photography
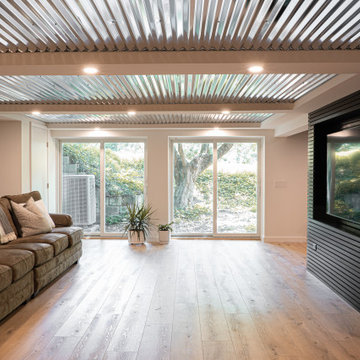
Foto di una grande taverna minimalista con sbocco, angolo bar, pareti grigie, parquet chiaro, pavimento marrone, soffitto a cassettoni e pareti in legno
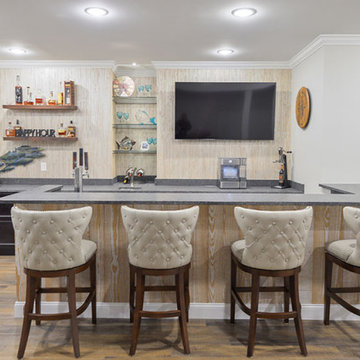
Esempio di una grande taverna minimalista interrata con angolo bar
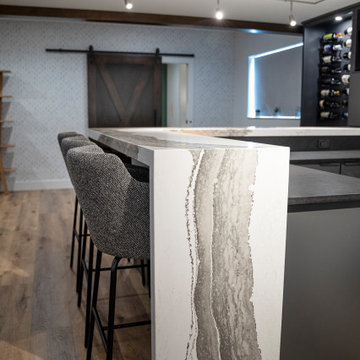
Ispirazione per una grande taverna minimalista seminterrata con angolo bar, pareti nere, pavimento in vinile e carta da parati
389 Foto di taverne moderne con angolo bar
4