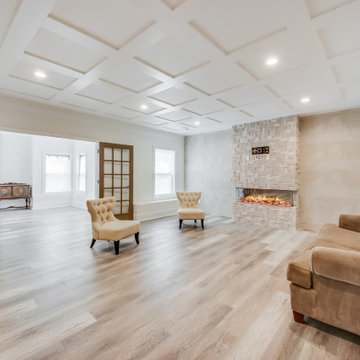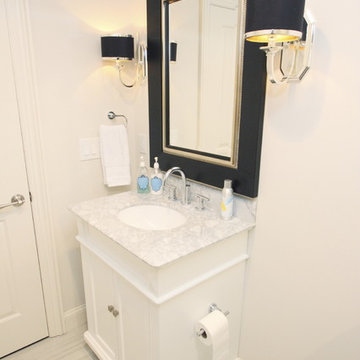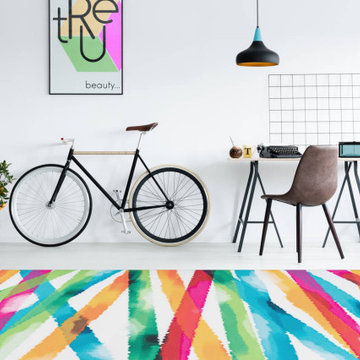1.635 Foto di taverne moderne bianche
Filtra anche per:
Budget
Ordina per:Popolari oggi
81 - 100 di 1.635 foto
1 di 3
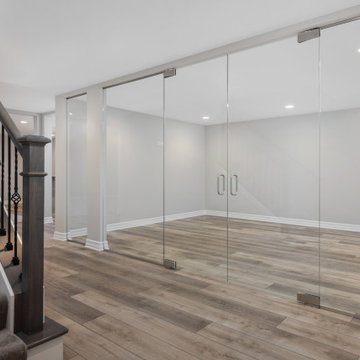
Large basement for entertaining, includes a glass wall room.
Idee per un'ampia taverna minimalista interrata con pareti grigie, pavimento in legno massello medio e pavimento marrone
Idee per un'ampia taverna minimalista interrata con pareti grigie, pavimento in legno massello medio e pavimento marrone
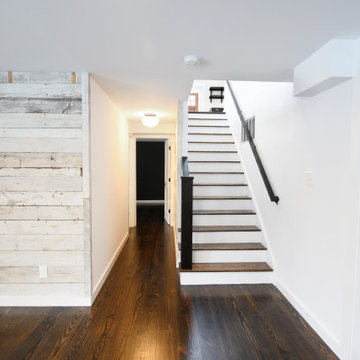
Esempio di una grande taverna minimalista con sbocco, pareti bianche, pavimento in legno massello medio, nessun camino e pavimento marrone
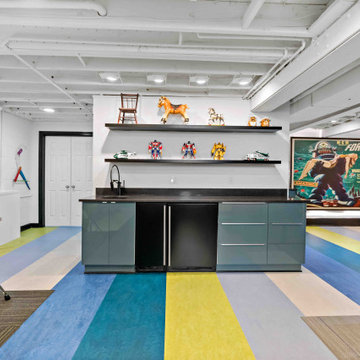
This Oak Hill basement remodel is a stunning showcase for this family, who are fans of bright colors, interesting design choices, and unique ways to display their interests, from music to games to family heirlooms.
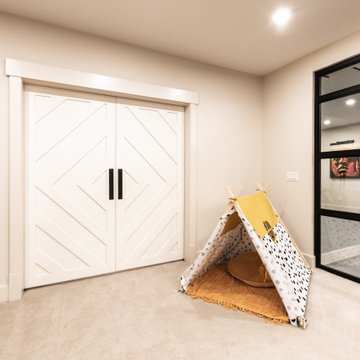
Immagine di una grande taverna moderna interrata con pareti beige, moquette, camino sospeso, cornice del camino in pietra, pavimento beige e carta da parati
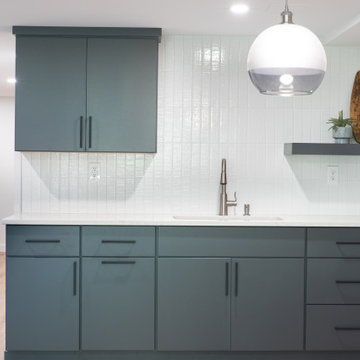
Ispirazione per una taverna minimalista di medie dimensioni con sbocco, pareti grigie, pavimento in vinile, soffitto a cassettoni e pareti in legno
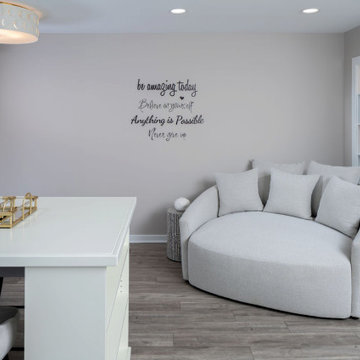
Idee per una taverna minimalista di medie dimensioni con sbocco, pareti grigie, pavimento in vinile, pavimento grigio e carta da parati
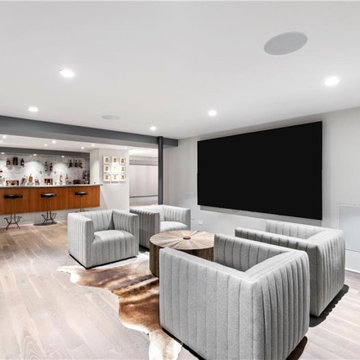
Custom multi panel TV, surround sound with in wall speakers
Ispirazione per una taverna minimalista di medie dimensioni con pareti grigie, parquet chiaro e pavimento grigio
Ispirazione per una taverna minimalista di medie dimensioni con pareti grigie, parquet chiaro e pavimento grigio
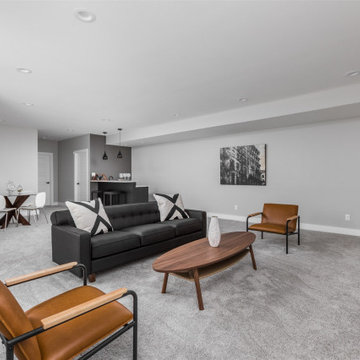
Ispirazione per una taverna minimalista interrata di medie dimensioni con pareti grigie, moquette e pavimento grigio
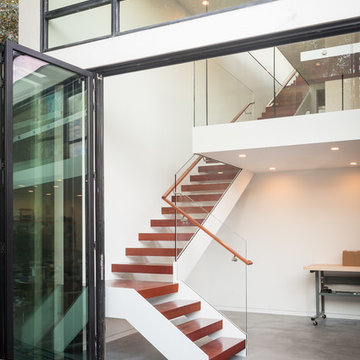
In-home art studio/work space opens up to the patio via NanaWall® Mezzanine is suspended with a thin steel rod attached to the ceiling.
Photo: Scott Hargis
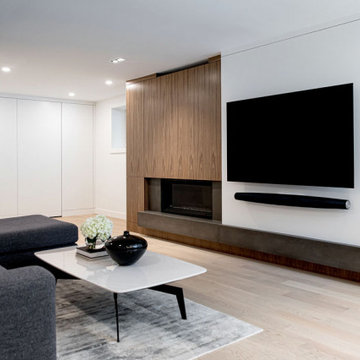
Idee per una taverna minimalista interrata di medie dimensioni con pareti bianche, parquet chiaro, camino classico e cornice del camino in cemento
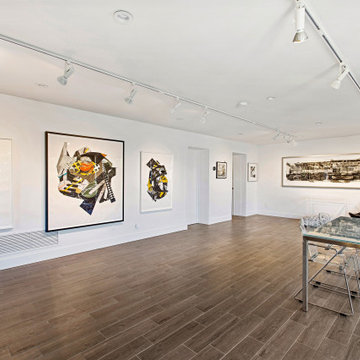
For our client, who had previous experience working with architects, we enlarged, completely gutted and remodeled this Twin Peaks diamond in the rough. The top floor had a rear-sloping ceiling that cut off the amazing view, so our first task was to raise the roof so the great room had a uniformly high ceiling. Clerestory windows bring in light from all directions. In addition, we removed walls, combined rooms, and installed floor-to-ceiling, wall-to-wall sliding doors in sleek black aluminum at each floor to create generous rooms with expansive views. At the basement, we created a full-floor art studio flooded with light and with an en-suite bathroom for the artist-owner. New exterior decks, stairs and glass railings create outdoor living opportunities at three of the four levels. We designed modern open-riser stairs with glass railings to replace the existing cramped interior stairs. The kitchen features a 16 foot long island which also functions as a dining table. We designed a custom wall-to-wall bookcase in the family room as well as three sleek tiled fireplaces with integrated bookcases. The bathrooms are entirely new and feature floating vanities and a modern freestanding tub in the master. Clean detailing and luxurious, contemporary finishes complete the look.
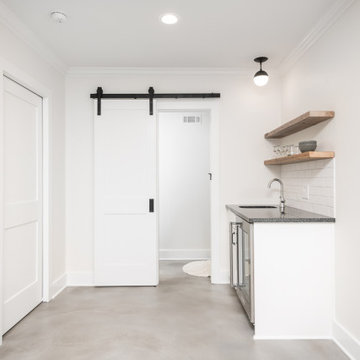
Our clients had significant damage to their finished basement from a city sewer line break at the street. Once mitigation and sanitation were complete, we worked with our clients to maximized the space by relocating the powder room and wet bar cabinetry and opening up the main living area. The basement now functions as a much wished for exercise area and hang out lounge. The wood shelves, concrete floors and barn door give the basement a modern feel. We are proud to continue to give this client a great renovation experience.
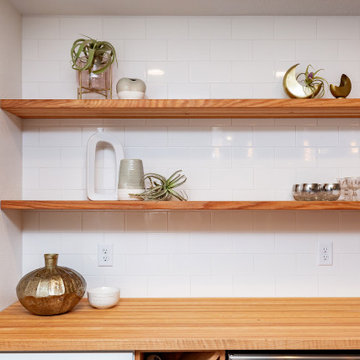
Modern basement finish in Ankeny, Iowa. Exciting, new space, complete with new bar area, modern fireplace, butcher block countertops, floating shelving, polished concrete flooring, bathroom and bedroom. Before and After pics. Staging: Jessica Rae Interiors. Photos: Jake Boyd Photography. Thank you to our wonderful customers, Kathy and Josh!
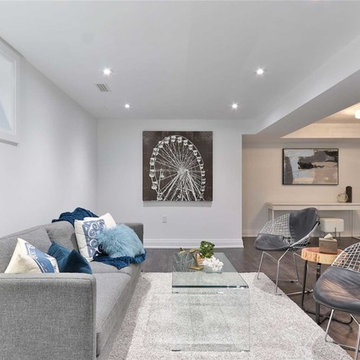
Basement Wet Bar with Entertainment Area, and Play Nursery.
Immagine di una grande taverna moderna interrata con pareti bianche, pavimento in vinile e pavimento grigio
Immagine di una grande taverna moderna interrata con pareti bianche, pavimento in vinile e pavimento grigio
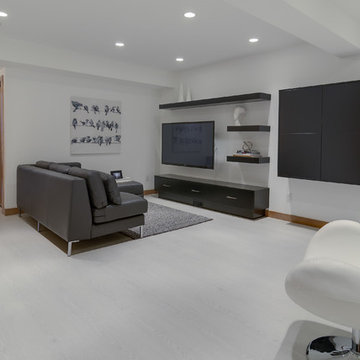
Daniel Wexler
Ispirazione per una taverna minimalista interrata di medie dimensioni con pareti bianche, pavimento con piastrelle in ceramica e pavimento bianco
Ispirazione per una taverna minimalista interrata di medie dimensioni con pareti bianche, pavimento con piastrelle in ceramica e pavimento bianco

This LVP driftwood-inspired design balances overcast grey hues with subtle taupes. A smooth, calming style with a neutral undertone that works with all types of decor.The Modin Rigid luxury vinyl plank flooring collection is the new standard in resilient flooring. Modin Rigid offers true embossed-in-register texture, creating a surface that is convincing to the eye and to the touch; a low sheen level to ensure a natural look that wears well over time; four-sided enhanced bevels to more accurately emulate the look of real wood floors; wider and longer waterproof planks; an industry-leading wear layer; and a pre-attached underlayment.
The Modin Rigid luxury vinyl plank flooring collection is the new standard in resilient flooring. Modin Rigid offers true embossed-in-register texture, creating a surface that is convincing to the eye and to the touch; a low sheen level to ensure a natural look that wears well over time; four-sided enhanced bevels to more accurately emulate the look of real wood floors; wider and longer waterproof planks; an industry-leading wear layer; and a pre-attached underlayment.
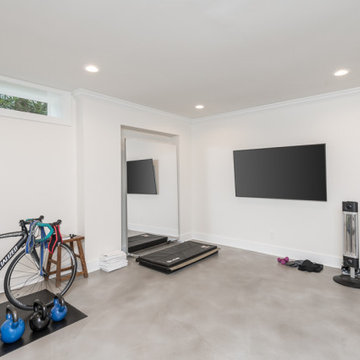
Our clients had significant damage to their finished basement from a city sewer line break at the street. Once mitigation and sanitation were complete, we worked with our clients to maximized the space by relocating the powder room and wet bar cabinetry and opening up the main living area. The basement now functions as a much wished for exercise area and hang out lounge. The wood shelves, concrete floors and barn door give the basement a modern feel. We are proud to continue to give this client a great renovation experience.
1.635 Foto di taverne moderne bianche
5
