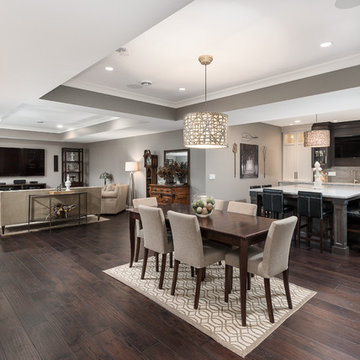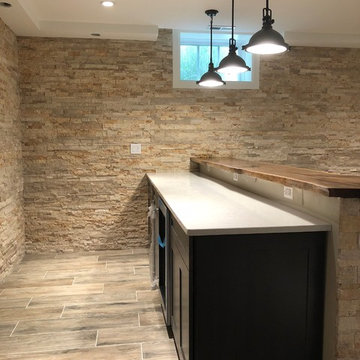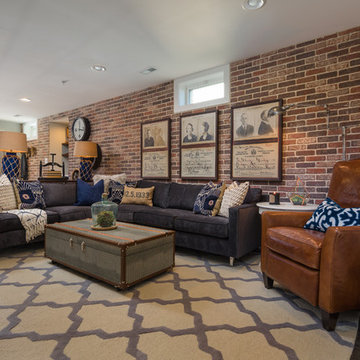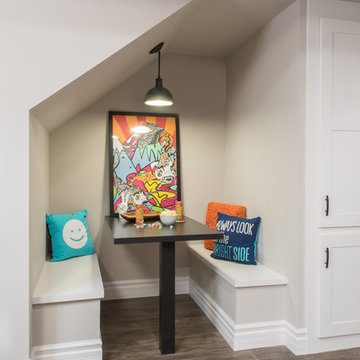50.790 Foto di taverne marroni, turchesi
Filtra anche per:
Budget
Ordina per:Popolari oggi
41 - 60 di 50.790 foto
1 di 3
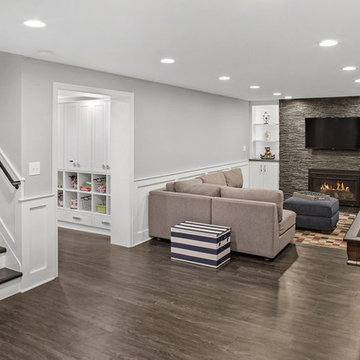
Immagine di un'ampia taverna classica seminterrata con pareti grigie, pavimento in vinile, camino classico, cornice del camino in pietra e pavimento grigio
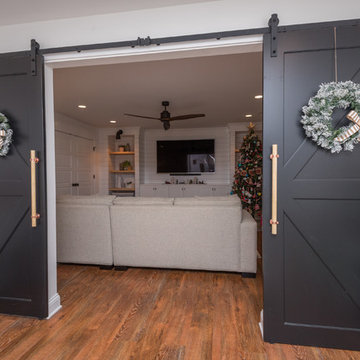
Bill Worley
Esempio di una taverna chic interrata di medie dimensioni con pareti bianche, parquet scuro, nessun camino e pavimento marrone
Esempio di una taverna chic interrata di medie dimensioni con pareti bianche, parquet scuro, nessun camino e pavimento marrone
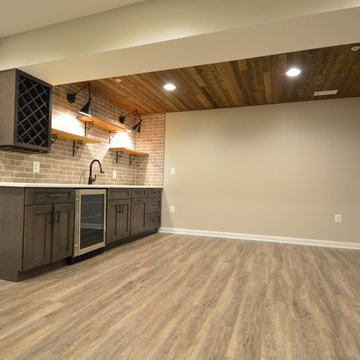
shiplap, brick tile
Ispirazione per una grande taverna classica con sbocco, pareti beige, pavimento in vinile, nessun camino e pavimento marrone
Ispirazione per una grande taverna classica con sbocco, pareti beige, pavimento in vinile, nessun camino e pavimento marrone
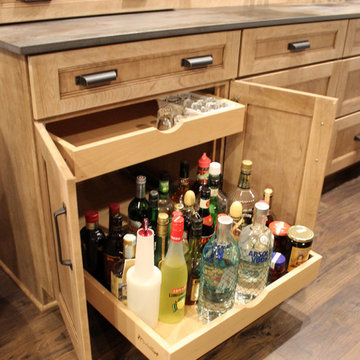
Ispirazione per una grande taverna stile rurale interrata con pareti beige, pavimento in legno massello medio, nessun camino e pavimento marrone

Ispirazione per una grande taverna chic interrata con pareti multicolore, parquet scuro, pavimento marrone, cornice del camino piastrellata e camino lineare Ribbon
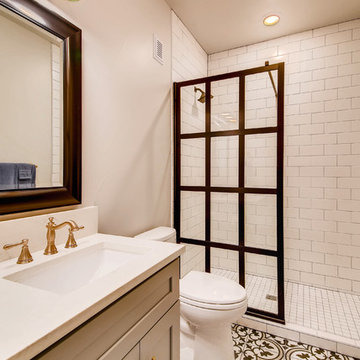
This farmhouse style basement features a craft/homework room, entertainment space with projector & screen, storage shelving and more. Accents include barn door, farmhouse style sconces, wide-plank wood flooring & custom glass with black inlay.

Referred to inside H&H as “the basement of dreams,” this project transformed a raw, dark, unfinished basement into a bright living space flooded with daylight. Working with architect Sean Barnett of Polymath Studio, Hammer & Hand added several 4’ windows to the perimeter of the basement, a new entrance, and wired the unit for future ADU conversion.
This basement is filled with custom touches reflecting the young family’s project goals. H&H milled custom trim to match the existing home’s trim, making the basement feel original to the historic house. The H&H shop crafted a barn door with an inlaid chalkboard for their toddler to draw on, while the rest of the H&H team designed a custom closet with movable hanging racks to store and dry their camping gear.
Photography by Jeff Amram.
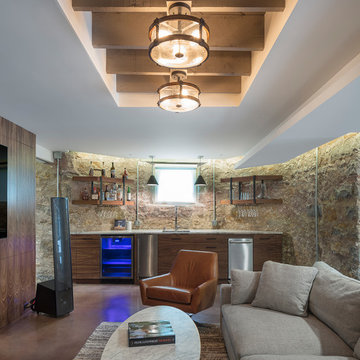
Bob Greenspan Photography
Ispirazione per una taverna stile rurale di medie dimensioni con pavimento in cemento e pavimento marrone
Ispirazione per una taverna stile rurale di medie dimensioni con pavimento in cemento e pavimento marrone
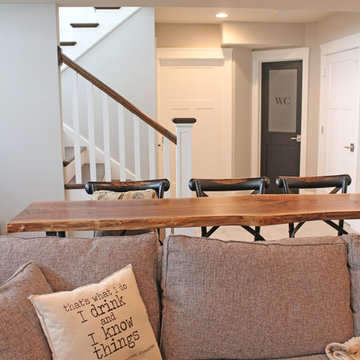
Customizing your home is important. Make sure you add personal touches to showcase your taste as well as personality!
Esempio di una grande taverna classica seminterrata con pareti grigie, moquette, camino ad angolo, cornice del camino in pietra e pavimento beige
Esempio di una grande taverna classica seminterrata con pareti grigie, moquette, camino ad angolo, cornice del camino in pietra e pavimento beige
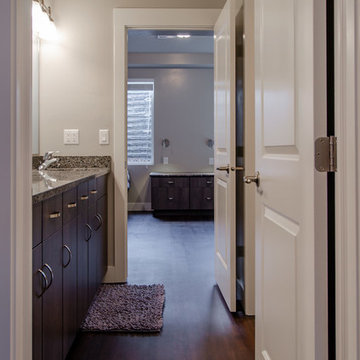
Maddie Melling
Ispirazione per una taverna design interrata di medie dimensioni con pareti grigie, pavimento in vinile e pavimento marrone
Ispirazione per una taverna design interrata di medie dimensioni con pareti grigie, pavimento in vinile e pavimento marrone
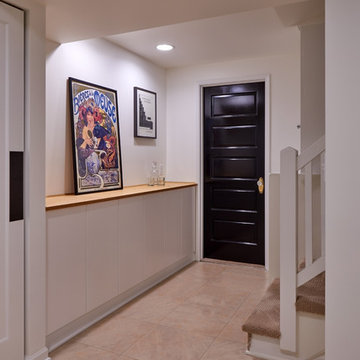
Jackson Design Build |
Photography: NW Architectural Photography
Ispirazione per una taverna chic di medie dimensioni con sbocco, pareti bianche, pavimento in linoleum, camino classico e pavimento multicolore
Ispirazione per una taverna chic di medie dimensioni con sbocco, pareti bianche, pavimento in linoleum, camino classico e pavimento multicolore

This custom designed basement features a rock wall, custom wet bar and ample entertainment space. The coffered ceiling provides a luxury feel with the wood accents offering a more rustic look.
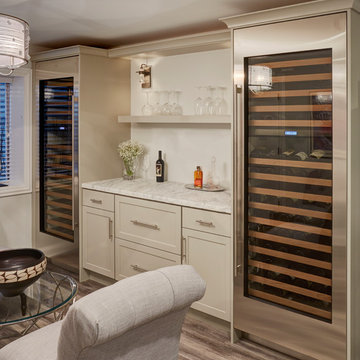
Don't pass up this cozy basement remodel. Everything you might need is at your finger tips. A beautiful second kitchen with all the essentials. This island is perfect for a party or a quiet night at home. These cabinets are semi custom cabinets with a soft grey tone. Don't miss two wine coolers at the bar. The custom tv wall unit is perfect viewing. The mesh doors on the cabinet are the perfect final touch. The bathroom is stunning and so functional.
Jennifer Rahaley Design for DDK Kitchen Design Group
Photography by Mike Kaskel

Limestone Tile Gas fireplace. Custom Burner, black glass and inset TV.
Ispirazione per una taverna moderna interrata di medie dimensioni con pareti beige, pavimento in gres porcellanato, camino classico, cornice del camino in pietra e pavimento grigio
Ispirazione per una taverna moderna interrata di medie dimensioni con pareti beige, pavimento in gres porcellanato, camino classico, cornice del camino in pietra e pavimento grigio
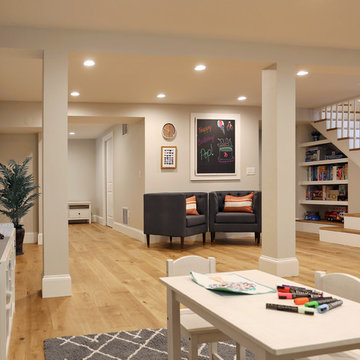
This beautiful rear entrance to this split-level home opens out into a recently remodeled basement. Warm oak treads and flooring bring in light and warmth. Built in shelving and cabinets help store kids play area toys away.
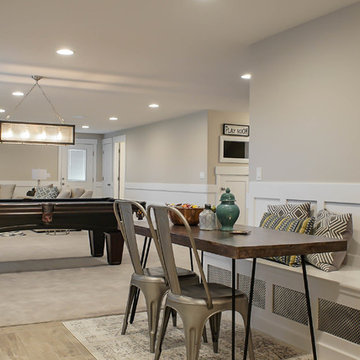
Ispirazione per una grande taverna design con sbocco, pareti beige, moquette, nessun camino e pavimento beige
50.790 Foto di taverne marroni, turchesi
3
