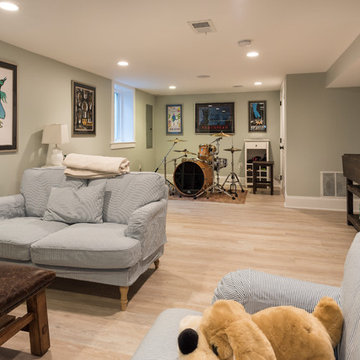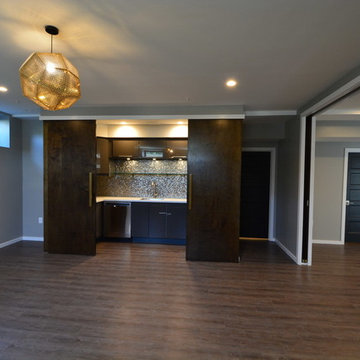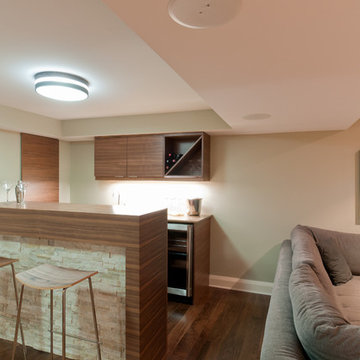50.790 Foto di taverne marroni, turchesi
Filtra anche per:
Budget
Ordina per:Popolari oggi
161 - 180 di 50.790 foto
1 di 3
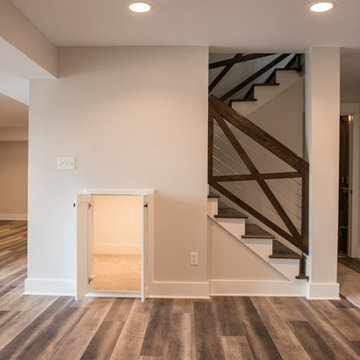
Custom railing featuring wood and cable to create a stunning focal point.
Foto di una taverna country di medie dimensioni con sbocco e pavimento in legno massello medio
Foto di una taverna country di medie dimensioni con sbocco e pavimento in legno massello medio
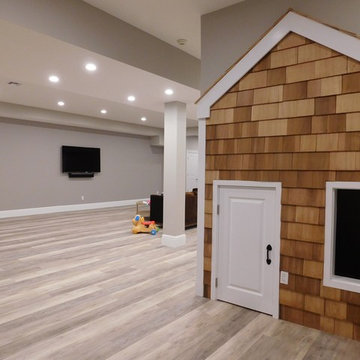
Idee per un'ampia taverna tradizionale seminterrata con pareti grigie, pavimento in vinile, pavimento grigio e nessun camino

Flooring: Encore Longview Pine
Cabinets: Riverwood Bryant Maple
Countertop: Concrete Countertop
Idee per una taverna rustica interrata di medie dimensioni con pareti grigie, pavimento in vinile e pavimento marrone
Idee per una taverna rustica interrata di medie dimensioni con pareti grigie, pavimento in vinile e pavimento marrone
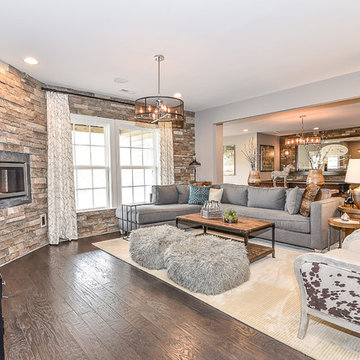
Immagine di una taverna chic di medie dimensioni con sbocco, pareti grigie, parquet scuro, camino lineare Ribbon e cornice del camino piastrellata
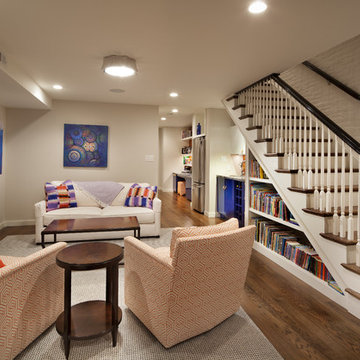
Foto di una taverna boho chic interrata di medie dimensioni con pareti grigie, nessun camino e parquet scuro
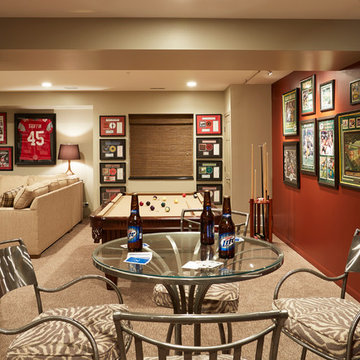
Mike Kaskel
Foto di una taverna classica interrata di medie dimensioni con pareti rosse e moquette
Foto di una taverna classica interrata di medie dimensioni con pareti rosse e moquette
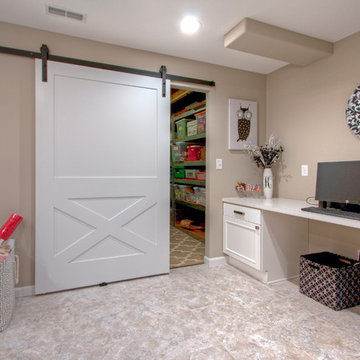
A corner of the finished basement craft room uses Showplace base cabinets and a Formica countertop to create a home office workspace. Next to that is a white, sliding barn door that opens to reveal an additional storage closet.
Photo by Toby Weiss
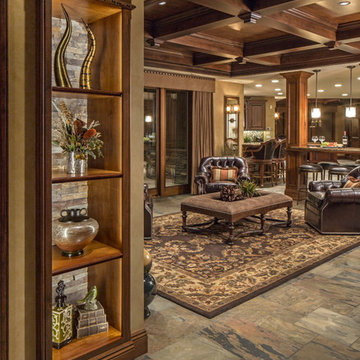
Idee per un'ampia taverna tradizionale con sbocco e pavimento con piastrelle in ceramica
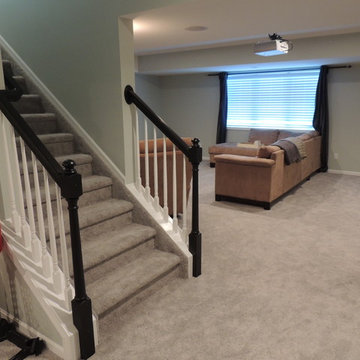
Idee per una taverna chic seminterrata di medie dimensioni con pareti grigie, moquette e nessun camino
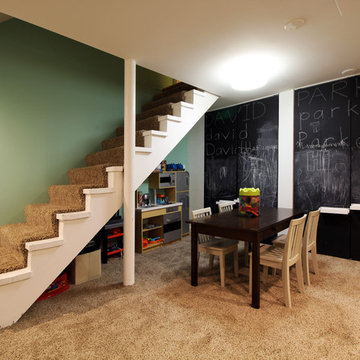
We transformed an old dingy basement into a kids playroom. The design concealed the plumbing lines and mechanicals to create clean formal architectural elements to store lots and lots of toys, and define specific play areas.
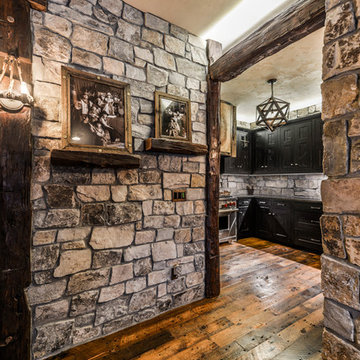
Flooring is Reclaimed Wood From an 1890's grain mill, Beam are Posts from a 1900's Barn.
Amazing Colorado Lodge Style Custom Built Home in Eagles Landing Neighborhood of Saint Augusta, Mn - Build by Werschay Homes.
-James Gray Photography
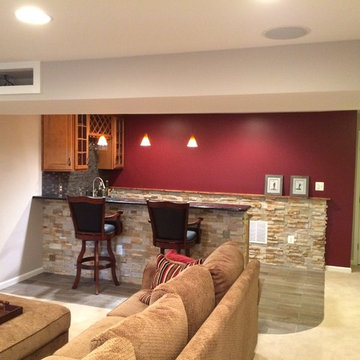
Precision Home Solutions specializes in remodeled bath and kitchens, finished basements/bars. We keep your budget and ideas in mind when designing your dream space. We work closely with you during the entire process making it fun to remodel. We are a small company with 25 years in the construction business with professional and personalized service. We look forward to earning your business and exceeding your expectations.
The start of your remodel journey begins with a visit to your home. We determine what your needs, budget and dreams are. We then design your space with all your needs considered staying with-in budget.
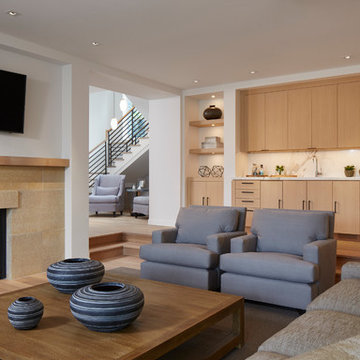
Builder: John Kraemer & Sons | Developer: KGA Lifestyle | Design: Charlie & Co. Design | Furnishings: Martha O'Hara Interiors | Landscaping: TOPO | Photography: Corey Gaffer
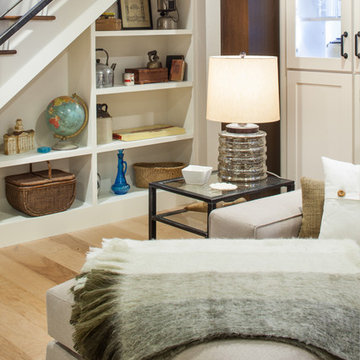
Photo: Brian Barkley © 2015 Houzz
Immagine di una taverna tradizionale con sbocco e parquet chiaro
Immagine di una taverna tradizionale con sbocco e parquet chiaro
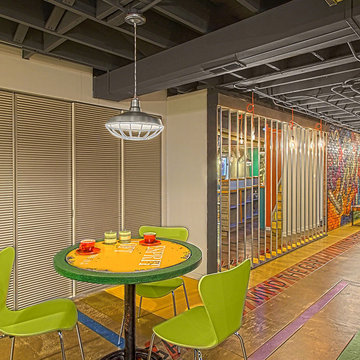
Here is a newly completed project I've been working on. My charge was to make functional spaces in a basement that included a bar, TV space, game space, office space and music room. The client was sharing some photos he'd taken in subways in NYC, Chicago and London, among others. These exciting images of his stimulated an idea: What if we used the subway as a motif for the entire basement project? This concept was enthusiastically endorsed. Months later, here are the results of this creative challenge.
Norman Sizemore
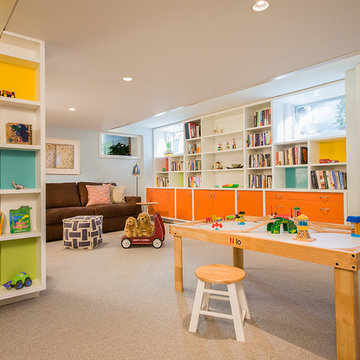
Esempio di una grande taverna bohémian seminterrata con pareti blu, moquette, nessun camino e pavimento beige
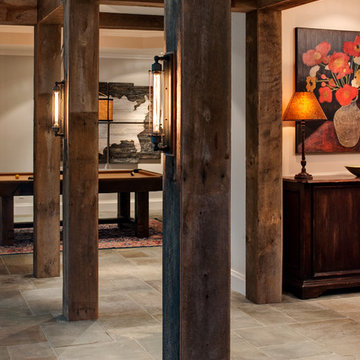
Ansel Olson
Immagine di una grande taverna stile rurale con pareti beige, pavimento in ardesia, nessun camino e pavimento beige
Immagine di una grande taverna stile rurale con pareti beige, pavimento in ardesia, nessun camino e pavimento beige
50.790 Foto di taverne marroni, turchesi
9
