86 Foto di taverne marroni con stufa a legna
Filtra anche per:
Budget
Ordina per:Popolari oggi
41 - 60 di 86 foto
1 di 3
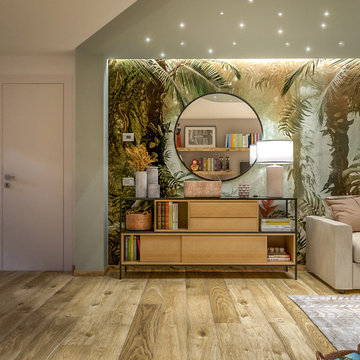
Liadesign
Ispirazione per una grande taverna tropicale interrata con pareti multicolore, pavimento in gres porcellanato, stufa a legna, cornice del camino in metallo, soffitto ribassato e carta da parati
Ispirazione per una grande taverna tropicale interrata con pareti multicolore, pavimento in gres porcellanato, stufa a legna, cornice del camino in metallo, soffitto ribassato e carta da parati
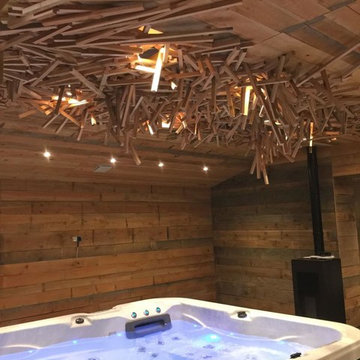
Idee per una taverna di medie dimensioni con pareti marroni, stufa a legna e cornice del camino in metallo
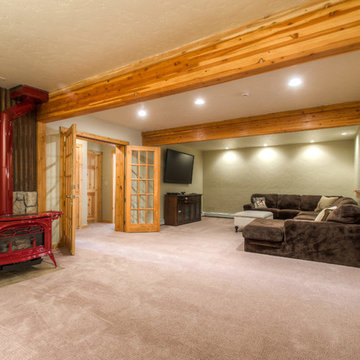
Christopher Weber - Orchestrated Light Photography
Idee per una grande taverna rustica interrata con pareti beige, moquette e stufa a legna
Idee per una grande taverna rustica interrata con pareti beige, moquette e stufa a legna
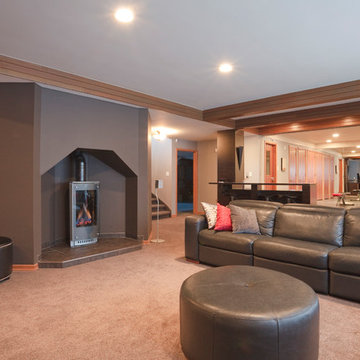
This unique gas fireplace adds warmth and style to the basement living room. It was originally an old brick fireplace that we clad to match the new theme of the home.
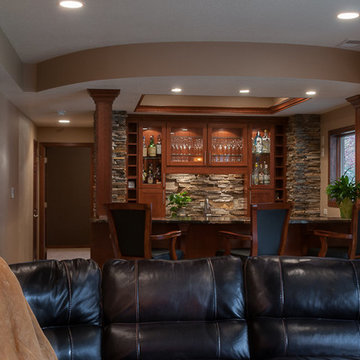
Photography by Designer Viewpoint
Esempio di una grande taverna classica con sbocco, pareti beige, pavimento in gres porcellanato, stufa a legna e cornice del camino in pietra
Esempio di una grande taverna classica con sbocco, pareti beige, pavimento in gres porcellanato, stufa a legna e cornice del camino in pietra
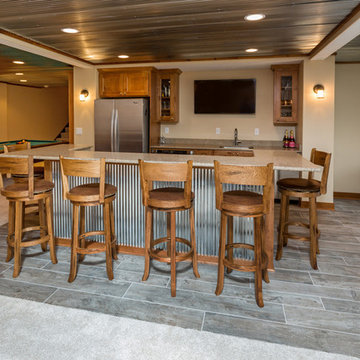
Basements provide welcome extra square footage and are often home to TV and recreation areas, bars, guest quarters and storage. This family is lucky to have all of the above, and more, in their finished lower level. From concrete to cozy, enjoy the many facets of this basement remodel.
Jake Boyd Photography
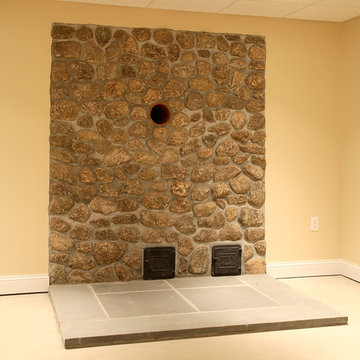
Located on a narrow lot in The Historic District known as Old Wethersfield, this tall and narrow house includes almost 4000 square feet of living space on 4 levels. The open floor plan and modern amenities on the interior of this with the classic exterior and historic walkable neighborhood location gives the owner of this new home the best of all worlds.
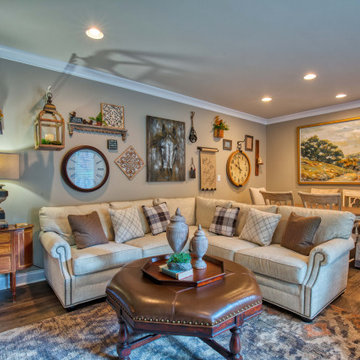
After: A renovated rustic style walkout basement with gorgeous farmhouse details.
Idee per una grande taverna country con sbocco, pareti beige, pavimento in vinile, stufa a legna, cornice del camino in pietra e pavimento marrone
Idee per una grande taverna country con sbocco, pareti beige, pavimento in vinile, stufa a legna, cornice del camino in pietra e pavimento marrone
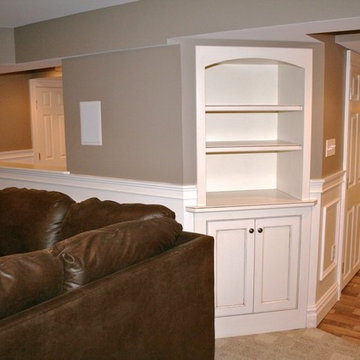
Esempio di una grande taverna chic interrata con sala giochi, pareti grigie, moquette, stufa a legna, cornice del camino in metallo, pavimento grigio e soffitto a volta
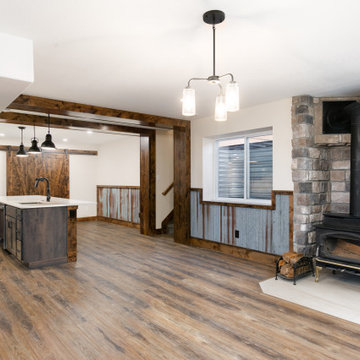
Rustic Basement renovation to include a large kitchenette, knotty alder doors, and corrugated metal wainscoting. Stone fireplace surround.
Esempio di una grande taverna stile rurale seminterrata con angolo bar, pareti beige, pavimento in vinile, stufa a legna, cornice del camino in pietra, pavimento marrone e boiserie
Esempio di una grande taverna stile rurale seminterrata con angolo bar, pareti beige, pavimento in vinile, stufa a legna, cornice del camino in pietra, pavimento marrone e boiserie
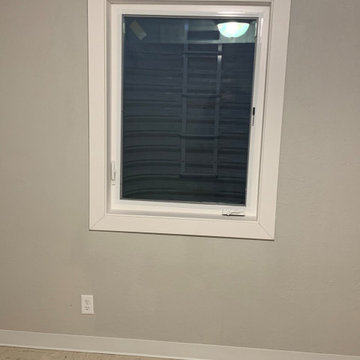
Cut in Egress windows.
Esempio di una taverna di medie dimensioni con sbocco, pareti bianche, pavimento in cemento, stufa a legna, cornice del camino in mattoni e pavimento bianco
Esempio di una taverna di medie dimensioni con sbocco, pareti bianche, pavimento in cemento, stufa a legna, cornice del camino in mattoni e pavimento bianco
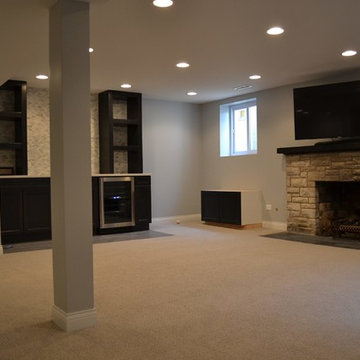
Immagine di una grande taverna classica interrata con pareti beige, moquette, stufa a legna, cornice del camino in mattoni e pavimento beige
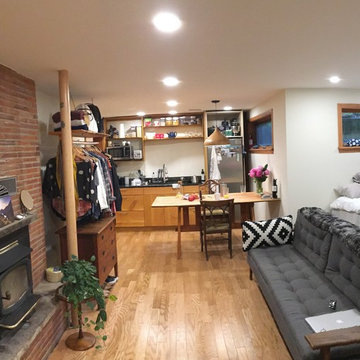
A basement renovation of a mid century home.
Ispirazione per una taverna stile rurale interrata di medie dimensioni con pareti verdi, pavimento in laminato, stufa a legna e pavimento marrone
Ispirazione per una taverna stile rurale interrata di medie dimensioni con pareti verdi, pavimento in laminato, stufa a legna e pavimento marrone
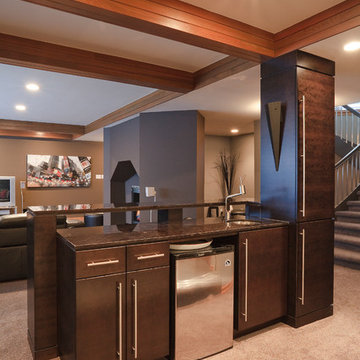
This wet bar is ready to mix up the perfect cocktail for your guests.
Idee per una grande taverna contemporanea interrata con pavimento in vinile, stufa a legna e cornice del camino piastrellata
Idee per una grande taverna contemporanea interrata con pavimento in vinile, stufa a legna e cornice del camino piastrellata
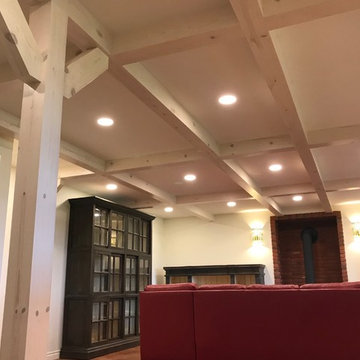
I completed this daylight basement design for Thayer Construction in March of 2018.
Our clients wanted a rustic looking daylight basement remodel. First, 3 walls were removed and a structural beam was added to support the building weight from the upper 2 floors. Then to achieve the rustic look our clients wanted, a coffered ceiling was designed and installed. Faux posts were also added in the space to visually offset the structurally necessary post near the bar area. A whitewash/stain was applied to the lumber to give it a rustic, weathered look. The stair railings, banisters and treads were also redone to match the rustic faux beams and posts.
A red brick facade was added to the alcove and a bright red freestanding fireplace was installed. All new lighting was installed throughout the basement including wall scones, pendants and recessed LED lighting.
We also replaced the original sliding door and installed a large set of french doors with sidelights to let even more natural light into the space. The concrete floors were stained in an earthtone color to further the desired look of the daylight basement.
We had a wonderful time working with these clients on this unique design and hope they enjoy their newly remodeled basement for many, many years to come!
Photo by: Aleksandra S.
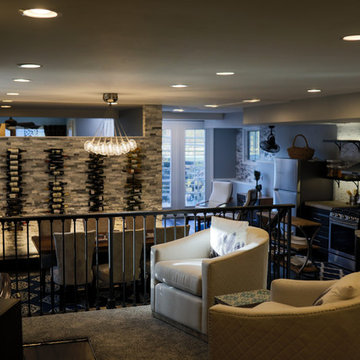
Ispirazione per una taverna design di medie dimensioni con sbocco, pareti grigie, pavimento in cemento, stufa a legna, cornice del camino in pietra e pavimento nero
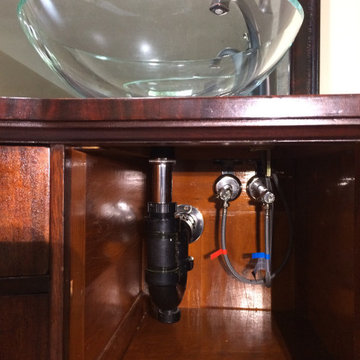
Immagine di una taverna chic di medie dimensioni con angolo bar, pareti beige, parquet scuro, stufa a legna e cornice del camino in legno
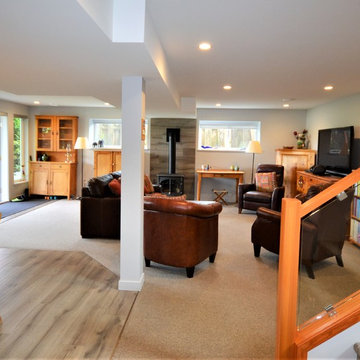
Wendy Wilson
Esempio di una grande taverna tradizionale con sbocco, pareti grigie, moquette, stufa a legna, cornice del camino piastrellata e pavimento grigio
Esempio di una grande taverna tradizionale con sbocco, pareti grigie, moquette, stufa a legna, cornice del camino piastrellata e pavimento grigio
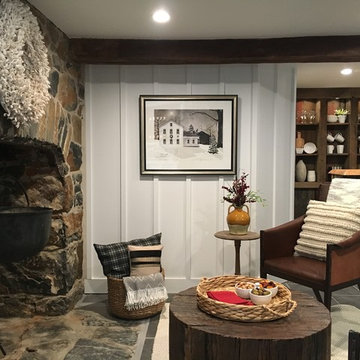
Foto di una taverna country di medie dimensioni con sbocco, pareti bianche, pavimento in gres porcellanato, stufa a legna, cornice del camino in pietra e pavimento grigio
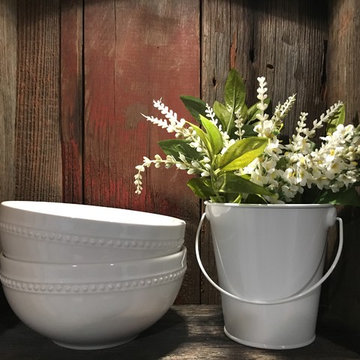
Immagine di una taverna country di medie dimensioni con sbocco, pareti bianche, pavimento in gres porcellanato, stufa a legna, cornice del camino in pietra e pavimento grigio
86 Foto di taverne marroni con stufa a legna
3