659 Foto di taverne marroni con pavimento con piastrelle in ceramica
Filtra anche per:
Budget
Ordina per:Popolari oggi
21 - 40 di 659 foto
1 di 3
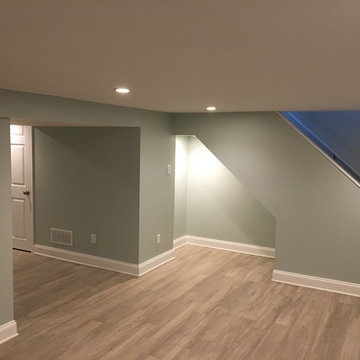
This was once a damp basement that frequently flooded with each rain storm. Two sump pumps were added, along with some landscaping that helped prevent water getting into the basement. Ceramic tile was added to the floor, drywall was added to the walls and ceiling, recessed lighting, and some doors and trim to finish off the space. There was a modern style powder room added, along with some pantry storage and a refrigerator to make this an additional living space. All of the mechanical units have their own closets, that are perfectly accessible, but are no longer an eyesore in this now beautiful space. There is another room added into this basement, with a TV nook was built in between two storage closets, which is the perfect space for the children.
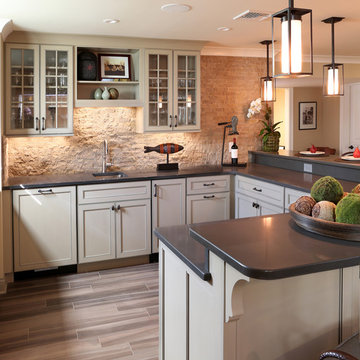
The bar-kitchen was designed with two-tier countertops, glass door cabinetry and Walnut Dark Rock backsplash.
Deborah Leamann Interiors
Tom Grimes Photography
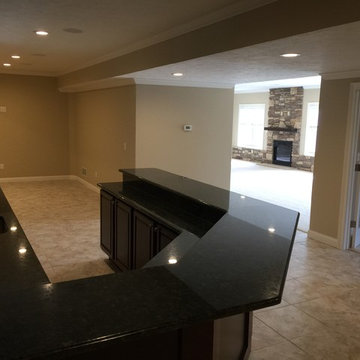
Immagine di una taverna chic di medie dimensioni con pareti marroni, pavimento con piastrelle in ceramica, camino classico e cornice del camino in pietra
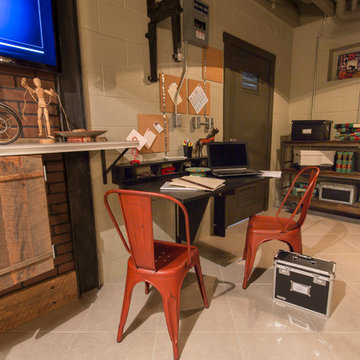
The red metal chairs serve as dual purpose for the flip up desk. The desk can give a large area work getting work done, while it can also fold flat creating a larger room when needed.
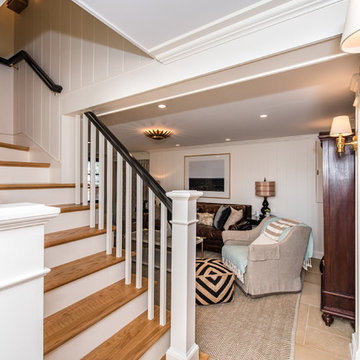
Location: Bethesda, MD, USA
This total revamp turned out better than anticipated leaving the clients thrilled with the outcome.
Finecraft Contractors, Inc.
Interior Designer: Anna Cave
Susie Soleimani Photography
Blog: http://graciousinteriors.blogspot.com/2016/07/from-cellar-to-stellar-lower-level.html
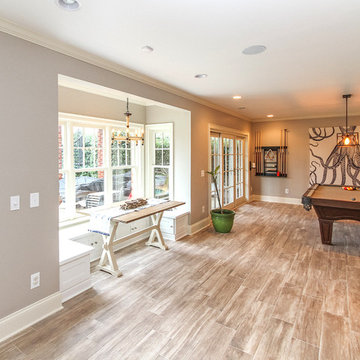
Game room and dinette window seating in a walkout basement with lake front views. Photos by Frick Fotos
Idee per una taverna chic di medie dimensioni con sbocco, pareti grigie, pavimento con piastrelle in ceramica e nessun camino
Idee per una taverna chic di medie dimensioni con sbocco, pareti grigie, pavimento con piastrelle in ceramica e nessun camino
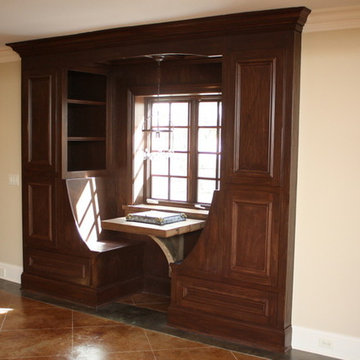
Ispirazione per una grande taverna tradizionale seminterrata con pareti beige e pavimento con piastrelle in ceramica
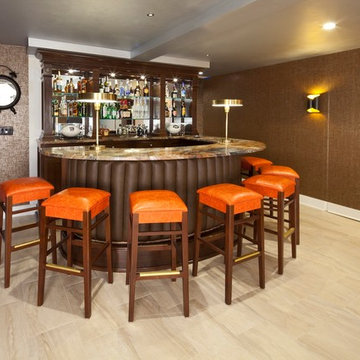
Esempio di una taverna moderna interrata di medie dimensioni con pareti marroni, pavimento con piastrelle in ceramica, nessun camino e pavimento beige
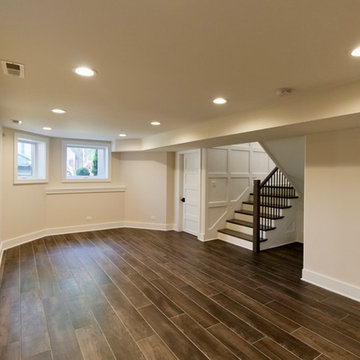
Complete gut renovation and redesign of basement.
Architecture and photography by Omar Gutiérrez, Architect
Immagine di una taverna tradizionale di medie dimensioni con pareti beige, pavimento con piastrelle in ceramica e pavimento marrone
Immagine di una taverna tradizionale di medie dimensioni con pareti beige, pavimento con piastrelle in ceramica e pavimento marrone
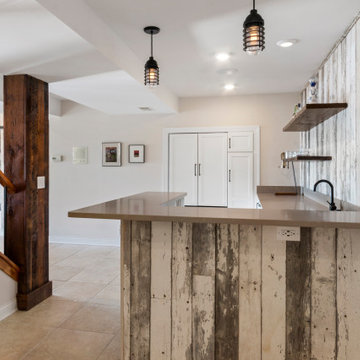
Today’s basements are much more than dark, dingy spaces or rec rooms of years ago. Because homeowners are spending more time in them, basements have evolved into lower-levels with distinctive spaces, complete with stone and marble fireplaces, sitting areas, coffee and wine bars, home theaters, over sized guest suites and bathrooms that rival some of the most luxurious resort accommodations.
Gracing the lakeshore of Lake Beulah, this homes lower-level presents a beautiful opening to the deck and offers dynamic lake views. To take advantage of the home’s placement, the homeowner wanted to enhance the lower-level and provide a more rustic feel to match the home’s main level, while making the space more functional for boating equipment and easy access to the pier and lakefront.
Jeff Auberger designed a seating area to transform into a theater room with a touch of a button. A hidden screen descends from the ceiling, offering a perfect place to relax after a day on the lake. Our team worked with a local company that supplies reclaimed barn board to add to the decor and finish off the new space. Using salvaged wood from a corn crib located in nearby Delavan, Jeff designed a charming area near the patio door that features two closets behind sliding barn doors and a bench nestled between the closets, providing an ideal spot to hang wet towels and store flip flops after a day of boating. The reclaimed barn board was also incorporated into built-in shelving alongside the fireplace and an accent wall in the updated kitchenette.
Lastly the children in this home are fans of the Harry Potter book series, so naturally, there was a Harry Potter themed cupboard under the stairs created. This cozy reading nook features Hogwartz banners and wizarding wands that would amaze any fan of the book series.
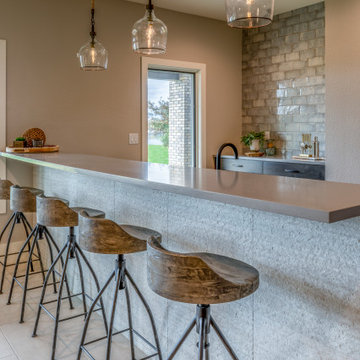
Basement bar area with feature tile wall, stained wood cabinets and grey quartz countertops.
Esempio di una taverna stile marinaro di medie dimensioni con sbocco, pareti grigie, pavimento con piastrelle in ceramica e pavimento grigio
Esempio di una taverna stile marinaro di medie dimensioni con sbocco, pareti grigie, pavimento con piastrelle in ceramica e pavimento grigio

Basement renovation with Modern nero tile floor in 12 x 24 with charcoal gray grout. in main space. Mudroom tile Balsaltina Antracite 12 x 24. Custom mudroom area with built-in closed cubbies, storage. and bench with shelves. Sliding door walkout to backyard. Cabinets are ultracraft in gray gloss finish with some mirror inserts. Backsplash from Tile Showcase Mandela Zest. Countertops in granite.
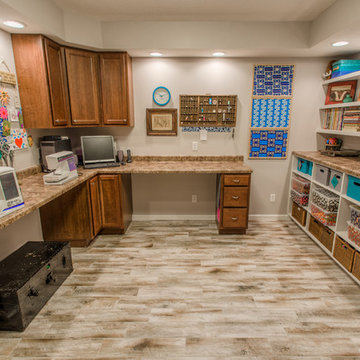
These homeowners needed additional space for their growing family. They like to entertain and wanted to reclaim their basement. Riverside Construction remodeled their unfinished basement to include an arts and crafts studio, a kitchenette for drinks and popcorn and a new half bath. Special features included LED lights behind the crown moulding in the tray ceiling as well as a movie projector and screen with a custom audio system.
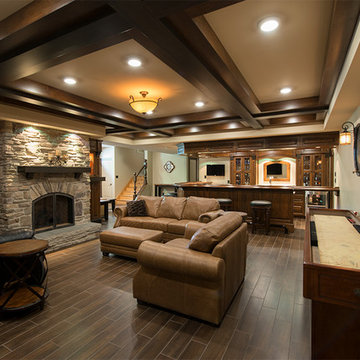
Esempio di una grande taverna tradizionale interrata con pareti beige, pavimento con piastrelle in ceramica, camino classico e cornice del camino in pietra

Cipher Imaging
Immagine di una taverna classica con pareti grigie, nessun camino e pavimento con piastrelle in ceramica
Immagine di una taverna classica con pareti grigie, nessun camino e pavimento con piastrelle in ceramica

A comfortable and contemporary family room that accommodates a family's two active teenagers and their friends as well as intimate adult gatherings. Fireplace flanked by natural grass cloth wallpaper warms the space and invites friends to open the sleek sleeper sofa and spend the night.
Stephani Buchman Photography
www.stephanibuchmanphotgraphy.com

Overall view with wood paneling and Corrugated perforated metal ceiling
photo by Jeffrey Edward Tryon
Idee per una taverna moderna di medie dimensioni con nessun camino, pareti marroni, pavimento con piastrelle in ceramica e pavimento grigio
Idee per una taverna moderna di medie dimensioni con nessun camino, pareti marroni, pavimento con piastrelle in ceramica e pavimento grigio
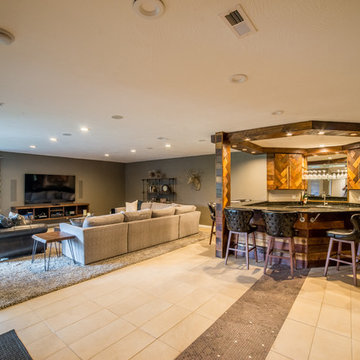
Immagine di una grande taverna minimalista con sbocco, pareti grigie, pavimento con piastrelle in ceramica, nessun camino e angolo bar

The design of this home was driven by the owners’ desire for a three-bedroom waterfront home that showcased the spectacular views and park-like setting. As nature lovers, they wanted their home to be organic, minimize any environmental impact on the sensitive site and embrace nature.
This unique home is sited on a high ridge with a 45° slope to the water on the right and a deep ravine on the left. The five-acre site is completely wooded and tree preservation was a major emphasis. Very few trees were removed and special care was taken to protect the trees and environment throughout the project. To further minimize disturbance, grades were not changed and the home was designed to take full advantage of the site’s natural topography. Oak from the home site was re-purposed for the mantle, powder room counter and select furniture.
The visually powerful twin pavilions were born from the need for level ground and parking on an otherwise challenging site. Fill dirt excavated from the main home provided the foundation. All structures are anchored with a natural stone base and exterior materials include timber framing, fir ceilings, shingle siding, a partial metal roof and corten steel walls. Stone, wood, metal and glass transition the exterior to the interior and large wood windows flood the home with light and showcase the setting. Interior finishes include reclaimed heart pine floors, Douglas fir trim, dry-stacked stone, rustic cherry cabinets and soapstone counters.
Exterior spaces include a timber-framed porch, stone patio with fire pit and commanding views of the Occoquan reservoir. A second porch overlooks the ravine and a breezeway connects the garage to the home.
Numerous energy-saving features have been incorporated, including LED lighting, on-demand gas water heating and special insulation. Smart technology helps manage and control the entire house.
Greg Hadley Photography
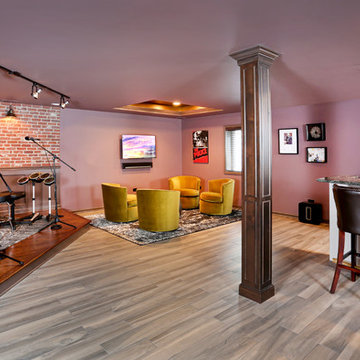
This finished basement was created for a family who loves music and loves to entertain. A full bar, a loung area and stage for musical performances makes it a popular gathering place.
Created by Jennifer Runner of Normandy Design Build Remodeling
659 Foto di taverne marroni con pavimento con piastrelle in ceramica
2