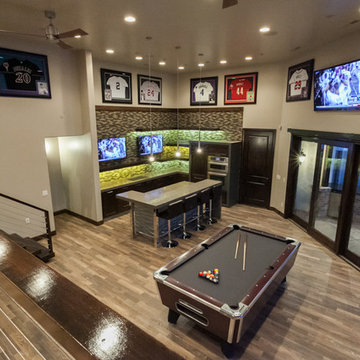2.028 Foto di taverne marroni con pavimento beige
Filtra anche per:
Budget
Ordina per:Popolari oggi
21 - 40 di 2.028 foto
1 di 3
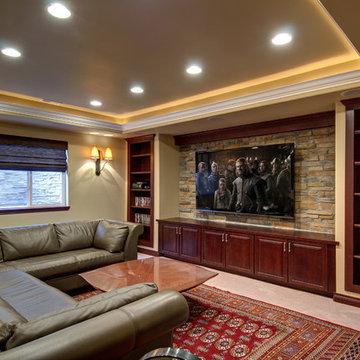
©Finished Basement Company
TV wall with balanced bookshelves and built in cabinets.
Esempio di una grande taverna chic seminterrata con pareti beige, pavimento in gres porcellanato, nessun camino e pavimento beige
Esempio di una grande taverna chic seminterrata con pareti beige, pavimento in gres porcellanato, nessun camino e pavimento beige

Esempio di una taverna minimal interrata con pareti grigie, parquet chiaro e pavimento beige

The walk-out basement in this beautiful home features a large gameroom complete with modern seating, a large screen TV, a shuffleboard table, a full-sized pool table and a full kitchenette. The adjoining walk-out patio features a spiral staircase connecting the upper backyard and the lower side yard. The patio area has four comfortable swivel chairs surrounding a round firepit and an outdoor dining table and chairs. In the gameroom, swivel chairs allow for conversing, watching TV or for turning to view the game at the pool table. Modern artwork and a contrasting navy accent wall add a touch of sophistication to the fun space.
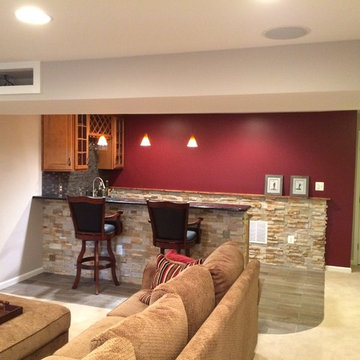
Precision Home Solutions specializes in remodeled bath and kitchens, finished basements/bars. We keep your budget and ideas in mind when designing your dream space. We work closely with you during the entire process making it fun to remodel. We are a small company with 25 years in the construction business with professional and personalized service. We look forward to earning your business and exceeding your expectations.
The start of your remodel journey begins with a visit to your home. We determine what your needs, budget and dreams are. We then design your space with all your needs considered staying with-in budget.
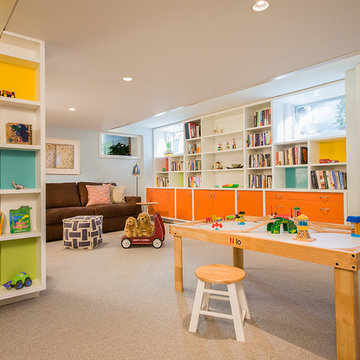
Esempio di una grande taverna bohémian seminterrata con pareti blu, moquette, nessun camino e pavimento beige
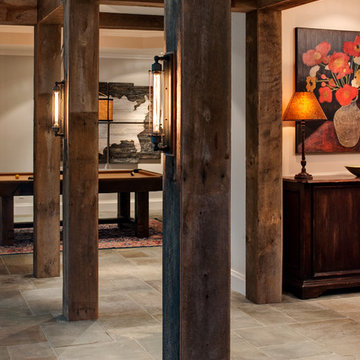
Ansel Olson
Immagine di una grande taverna stile rurale con pareti beige, pavimento in ardesia, nessun camino e pavimento beige
Immagine di una grande taverna stile rurale con pareti beige, pavimento in ardesia, nessun camino e pavimento beige
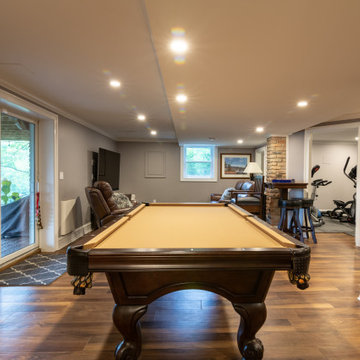
Immagine di una grande taverna tradizionale con sbocco, pareti grigie, pavimento in legno massello medio, nessun camino e pavimento beige
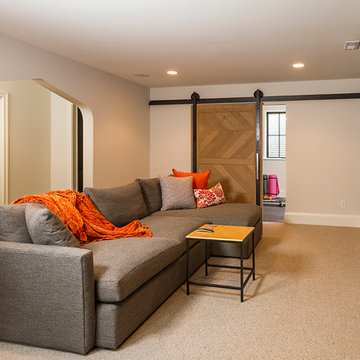
Seth Hannula
Ispirazione per una taverna chic seminterrata di medie dimensioni con pareti grigie, moquette e pavimento beige
Ispirazione per una taverna chic seminterrata di medie dimensioni con pareti grigie, moquette e pavimento beige
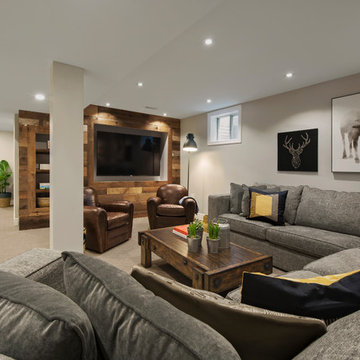
Rebecca Purdy Design | Toronto Interior Design | Basement | Photography Leeworkstudio, Katrina Lee | Mezkin Renovations
Idee per una grande taverna stile rurale seminterrata con pareti grigie, moquette e pavimento beige
Idee per una grande taverna stile rurale seminterrata con pareti grigie, moquette e pavimento beige

Barn Door with Asian influence
Photo by:Jeffrey E. Tryon
Idee per una taverna moderna seminterrata di medie dimensioni con pareti bianche, pavimento in sughero, nessun camino e pavimento beige
Idee per una taverna moderna seminterrata di medie dimensioni con pareti bianche, pavimento in sughero, nessun camino e pavimento beige

Libbie Holmes Photography
Foto di una taverna classica interrata con pareti blu, moquette, nessun camino e pavimento beige
Foto di una taverna classica interrata con pareti blu, moquette, nessun camino e pavimento beige
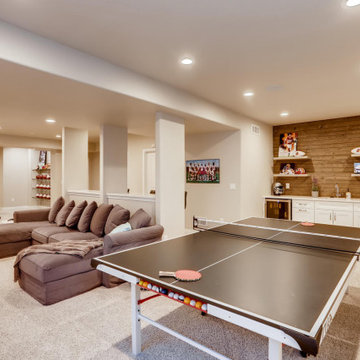
Football haven on game day.
Esempio di una taverna contemporanea seminterrata di medie dimensioni con sala giochi, pareti beige, moquette e pavimento beige
Esempio di una taverna contemporanea seminterrata di medie dimensioni con sala giochi, pareti beige, moquette e pavimento beige
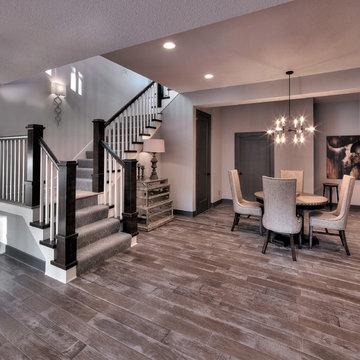
Starr Homes
Foto di una taverna costiera di medie dimensioni con sbocco, pareti grigie, parquet chiaro, nessun camino e pavimento beige
Foto di una taverna costiera di medie dimensioni con sbocco, pareti grigie, parquet chiaro, nessun camino e pavimento beige
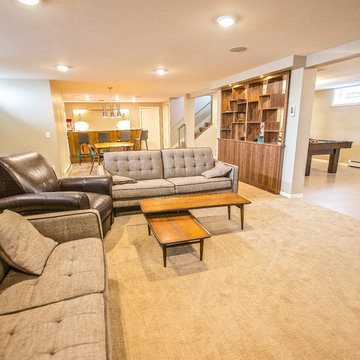
Built in 1951, this sprawling ranch style home has plenty of room for a large family, but the basement was vintage 50’s, with dark wood paneling and poor lighting. One redeeming feature was a curved bar, with multi-colored glass block lighting in the foot rest, wood paneling surround, and a red-orange laminate top. If one thing was to be saved, this was it.
Castle designed an open family, media & game room with a dining area near the vintage bar and an additional bedroom. Mid-century modern cabinetry was custom made to provide an open partition between the family and game rooms, as well as needed storage and display for family photos and mementos.
The enclosed, dark stairwell was opened to the new family space and a custom steel & cable railing system was installed. Lots of new lighting brings a bright, welcoming feel to the space. Now, the entire family can share and enjoy a part of the house that was previously uninviting and underused.
Come see this remodel during the 2018 Castle Home Tour, September 29-30, 2018!

Immagine di una grande taverna country seminterrata con pareti grigie, moquette, nessun camino e pavimento beige
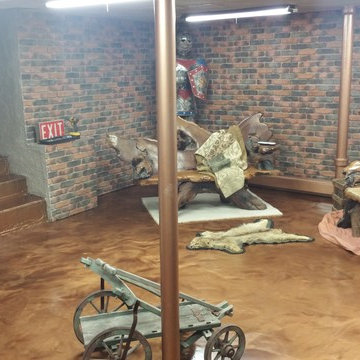
Ispirazione per una taverna industriale con sbocco, pareti rosse, pavimento in cemento e pavimento beige

No detail was missed in creating this elegant family basement. Features include stone fireplace with alder mantle, custom built ins, and custom site built redwood wine rack.
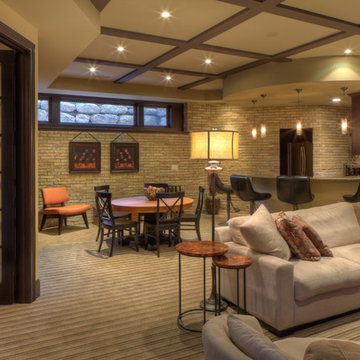
Udvari-Solner Design Company
Madison, WI
photo copyright Chris Joyner Studios
Idee per una taverna tradizionale con pavimento beige
Idee per una taverna tradizionale con pavimento beige
2.028 Foto di taverne marroni con pavimento beige
2

