2.028 Foto di taverne marroni con pavimento beige
Filtra anche per:
Budget
Ordina per:Popolari oggi
121 - 140 di 2.028 foto
1 di 3
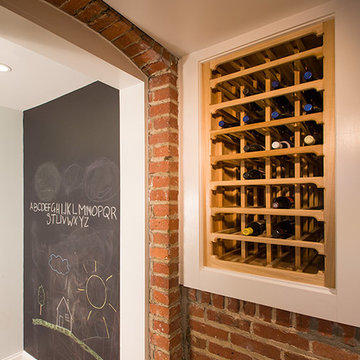
Foto di una grande taverna bohémian seminterrata con pareti blu, moquette, nessun camino e pavimento beige
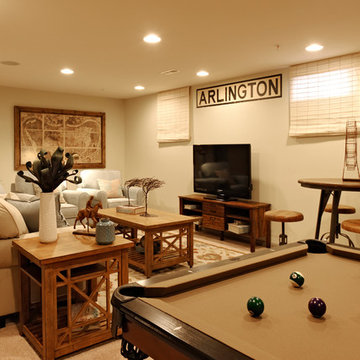
Cherry Tree View Basement - Laurel, MD
Ispirazione per una taverna chic seminterrata con pareti beige, moquette, nessun camino e pavimento beige
Ispirazione per una taverna chic seminterrata con pareti beige, moquette, nessun camino e pavimento beige
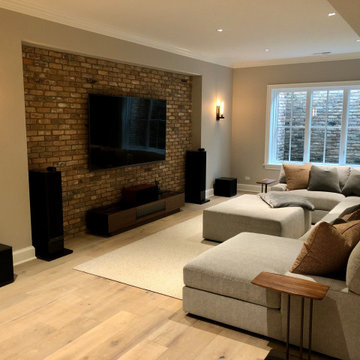
Idee per una taverna country interrata di medie dimensioni con home theatre, pareti grigie, parquet chiaro e pavimento beige
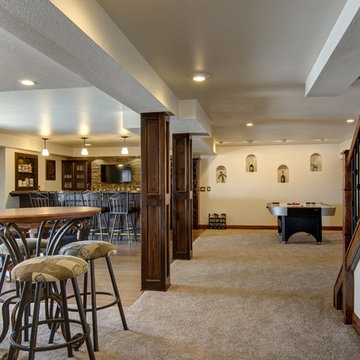
©Finished Basement Company
Esempio di un'ampia taverna chic seminterrata con pareti beige, moquette, nessun camino e pavimento beige
Esempio di un'ampia taverna chic seminterrata con pareti beige, moquette, nessun camino e pavimento beige
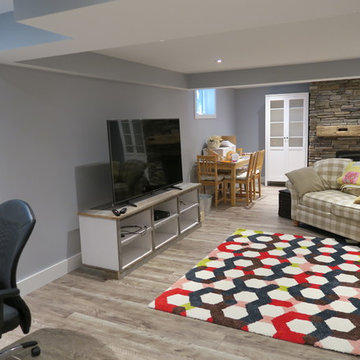
Immagine di una grande taverna tradizionale interrata con pareti gialle, parquet chiaro, camino classico, cornice del camino in pietra e pavimento beige
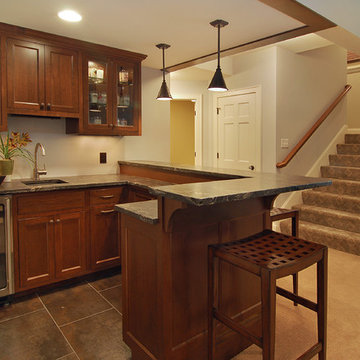
Custom Colonial Cottage in Edina's Brucewood Neighborhood Photography by VHT
Esempio di una taverna tradizionale con pavimento beige
Esempio di una taverna tradizionale con pavimento beige
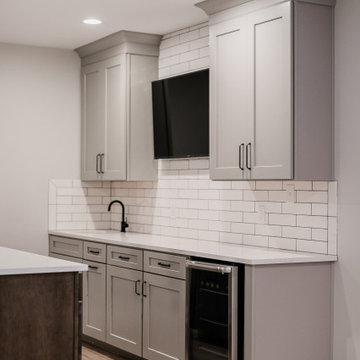
Lexington modern basement remodel.
Idee per una grande taverna minimal con pareti bianche, pavimento in vinile e pavimento beige
Idee per una grande taverna minimal con pareti bianche, pavimento in vinile e pavimento beige
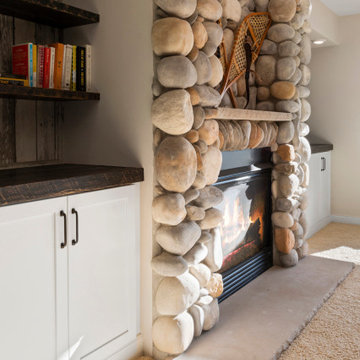
Today’s basements are much more than dark, dingy spaces or rec rooms of years ago. Because homeowners are spending more time in them, basements have evolved into lower-levels with distinctive spaces, complete with stone and marble fireplaces, sitting areas, coffee and wine bars, home theaters, over sized guest suites and bathrooms that rival some of the most luxurious resort accommodations.
Gracing the lakeshore of Lake Beulah, this homes lower-level presents a beautiful opening to the deck and offers dynamic lake views. To take advantage of the home’s placement, the homeowner wanted to enhance the lower-level and provide a more rustic feel to match the home’s main level, while making the space more functional for boating equipment and easy access to the pier and lakefront.
Jeff Auberger designed a seating area to transform into a theater room with a touch of a button. A hidden screen descends from the ceiling, offering a perfect place to relax after a day on the lake. Our team worked with a local company that supplies reclaimed barn board to add to the decor and finish off the new space. Using salvaged wood from a corn crib located in nearby Delavan, Jeff designed a charming area near the patio door that features two closets behind sliding barn doors and a bench nestled between the closets, providing an ideal spot to hang wet towels and store flip flops after a day of boating. The reclaimed barn board was also incorporated into built-in shelving alongside the fireplace and an accent wall in the updated kitchenette.
Lastly the children in this home are fans of the Harry Potter book series, so naturally, there was a Harry Potter themed cupboard under the stairs created. This cozy reading nook features Hogwartz banners and wizarding wands that would amaze any fan of the book series.
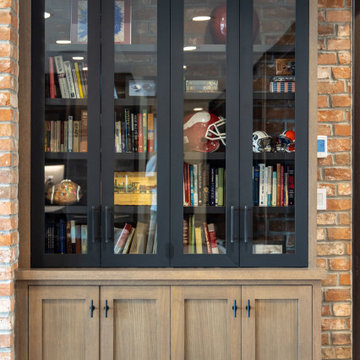
Idee per una grande taverna eclettica con sbocco, moquette, camino classico, cornice del camino in mattoni, pavimento beige e pareti in mattoni
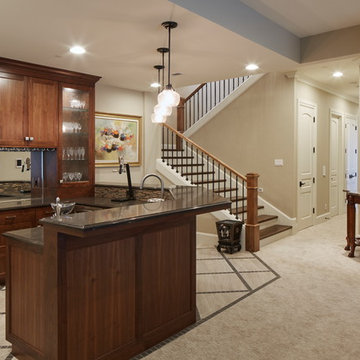
Esempio di una grande taverna chic con pareti beige, moquette, camino lineare Ribbon, cornice del camino piastrellata e pavimento beige
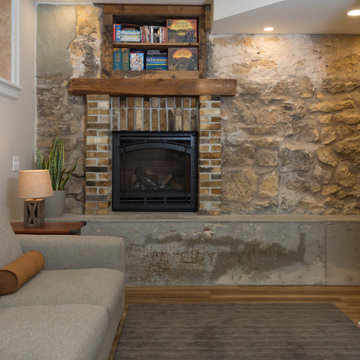
The feature wall in this basement was part of the original structure of this house. The fireplace brick surround was built from the original chimney bricks.

Hightail Photography
Immagine di una taverna classica seminterrata di medie dimensioni con pareti beige, moquette, camino classico, cornice del camino piastrellata e pavimento beige
Immagine di una taverna classica seminterrata di medie dimensioni con pareti beige, moquette, camino classico, cornice del camino piastrellata e pavimento beige
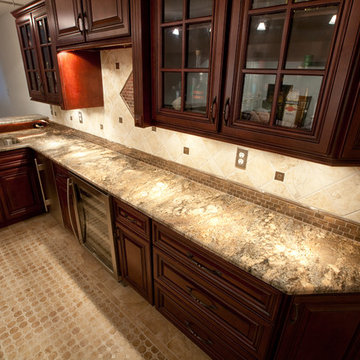
Fire Bordeaux Granite is a bold, colorful stone with burgandy, rose, cream, grey, tan, black, green, and coral. The homeowners wanted their Elkridge, MD basement to be an elegant, but casual family entertainment area that could moonlight as a man cave.
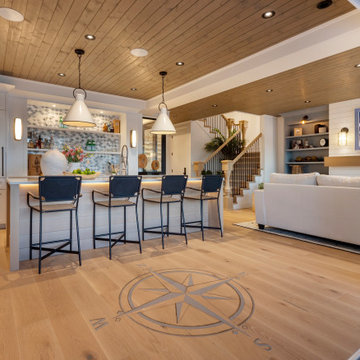
Flooring : Mirage Hardwood Floors | White Oak Hula Hoop Character Brushed | 7-3/4" wide planks | Sweet Memories Collection.
Immagine di una taverna stile marinaro con parquet chiaro, pavimento beige e soffitto in legno
Immagine di una taverna stile marinaro con parquet chiaro, pavimento beige e soffitto in legno
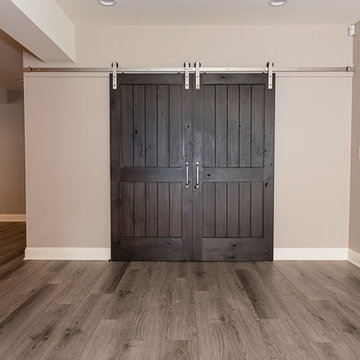
Statement wall
Idee per una grande taverna tradizionale seminterrata con pareti grigie, pavimento in vinile e pavimento beige
Idee per una grande taverna tradizionale seminterrata con pareti grigie, pavimento in vinile e pavimento beige
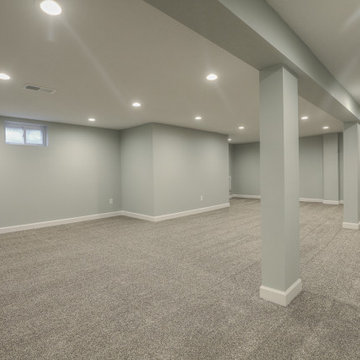
Basement finish, added bedroom and bathroom, egress window
Immagine di una taverna chic con pareti grigie, moquette e pavimento beige
Immagine di una taverna chic con pareti grigie, moquette e pavimento beige
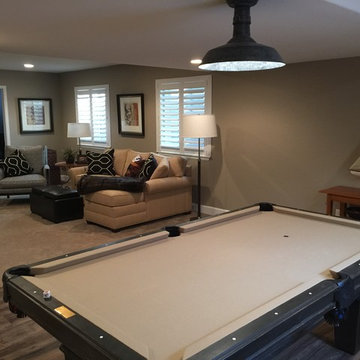
Immagine di una taverna chic seminterrata di medie dimensioni con pareti marroni, moquette, nessun camino, pavimento beige e sala giochi
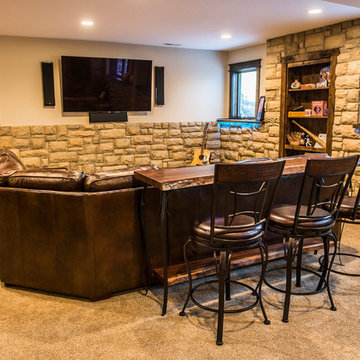
Rustic Style Basement Remodel with Bar - Photo Credits Kristol Kumar Photography
Foto di una grande taverna stile rurale seminterrata con pareti beige, camino ad angolo, cornice del camino in mattoni, moquette e pavimento beige
Foto di una grande taverna stile rurale seminterrata con pareti beige, camino ad angolo, cornice del camino in mattoni, moquette e pavimento beige
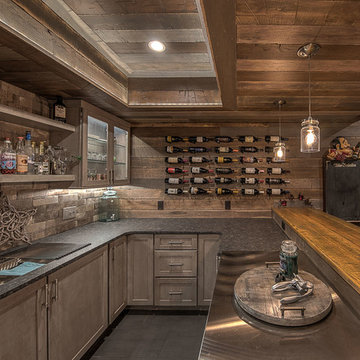
Rob Schwerdt
Foto di una grande taverna stile rurale interrata con pareti marroni, moquette, camino sospeso, cornice del camino piastrellata e pavimento beige
Foto di una grande taverna stile rurale interrata con pareti marroni, moquette, camino sospeso, cornice del camino piastrellata e pavimento beige
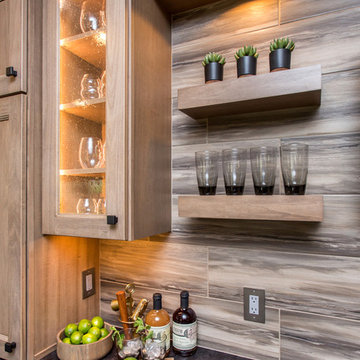
Having lived in their new home for several years, these homeowners were ready to finish their basement and transform it into a multi-purpose space where they could mix and mingle with family and friends. Inspired by clean lines and neutral tones, the style can be described as well-dressed rustic. Despite being a lower level, the space is flooded with natural light, adding to its appeal.
Central to the space is this amazing bar. To the left of the bar is the theater area, the other end is home to the game area.
Jake Boyd Photo
2.028 Foto di taverne marroni con pavimento beige
7