83 Foto di taverne marroni con pareti in legno
Filtra anche per:
Budget
Ordina per:Popolari oggi
61 - 80 di 83 foto
1 di 3
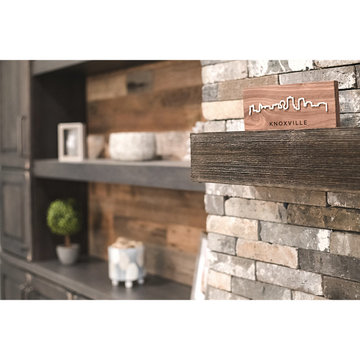
Adding the wood paneling and brick fireplace surround created a wonderful feel in this basement.
Immagine di una grande taverna stile rurale con sbocco, home theatre, pareti grigie, pavimento in vinile, camino classico, cornice del camino in mattoni, pavimento marrone, travi a vista e pareti in legno
Immagine di una grande taverna stile rurale con sbocco, home theatre, pareti grigie, pavimento in vinile, camino classico, cornice del camino in mattoni, pavimento marrone, travi a vista e pareti in legno
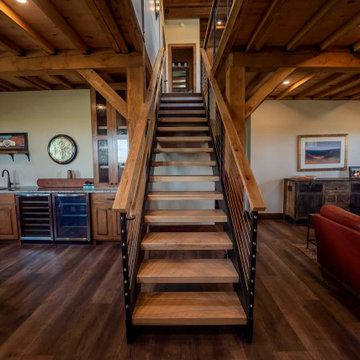
Basement in post and beam home with mini bar and living room
Esempio di una taverna rustica seminterrata di medie dimensioni con pareti beige, parquet scuro, pavimento marrone, travi a vista, pareti in legno e angolo bar
Esempio di una taverna rustica seminterrata di medie dimensioni con pareti beige, parquet scuro, pavimento marrone, travi a vista, pareti in legno e angolo bar
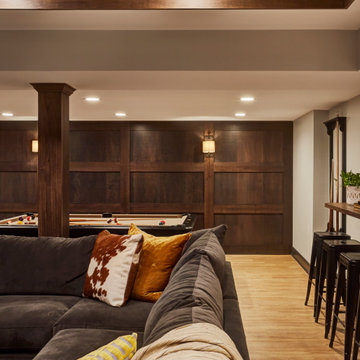
A warm and inviting basement offers ample seating for family gatherings or an ultimate movie night. This custom accent wall adds warmth and intrigue to a play space suitable for adults and teens alike.
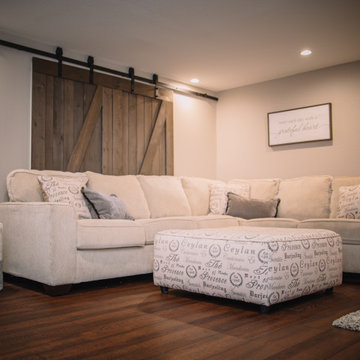
Immagine di una taverna country di medie dimensioni con sbocco, home theatre, pareti grigie, pavimento in laminato, pavimento marrone e pareti in legno
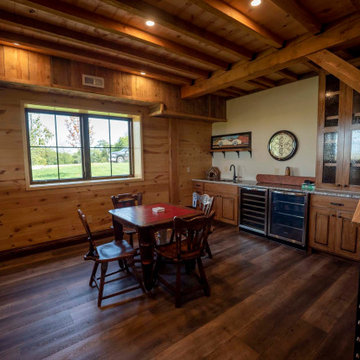
Finished basement with mini bar and dining area in timber frame home
Idee per una taverna stile rurale seminterrata di medie dimensioni con angolo bar, pareti beige, parquet scuro, pavimento marrone, travi a vista e pareti in legno
Idee per una taverna stile rurale seminterrata di medie dimensioni con angolo bar, pareti beige, parquet scuro, pavimento marrone, travi a vista e pareti in legno
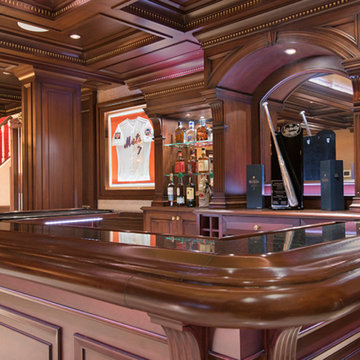
Dark mahogany stained home interior, NJ
Darker stained elements contrasting with the surrounding lighter tones of the space.
Combining light and dark tones of materials to bring out the best of the space. Following a transitional style, this interior is designed to be the ideal space to entertain both friends and family.
For more about this project visit our website
wlkitchenandhome.com
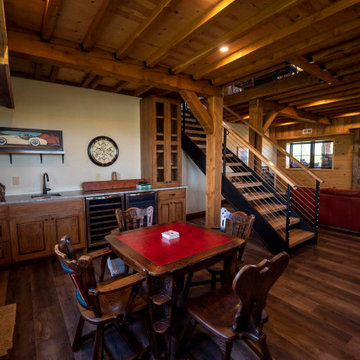
Basement in post and beam home with mini bar and living room
Ispirazione per una taverna stile rurale seminterrata di medie dimensioni con pareti beige, parquet scuro, pavimento marrone, travi a vista, pareti in legno, angolo bar, camino classico e cornice del camino in mattoni
Ispirazione per una taverna stile rurale seminterrata di medie dimensioni con pareti beige, parquet scuro, pavimento marrone, travi a vista, pareti in legno, angolo bar, camino classico e cornice del camino in mattoni
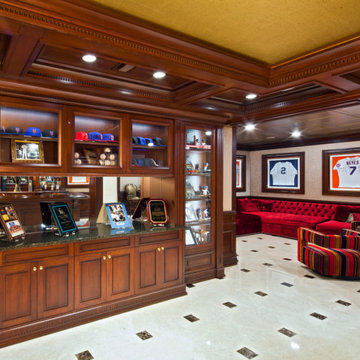
Dark mahogany stained home interior, NJ
Darker stained elements contrasting with the surrounding lighter tones of the space.
Combining light and dark tones of materials to bring out the best of the space. Following a transitional style, this interior is designed to be the ideal space to entertain both friends and family.
For more about this project visit our website
wlkitchenandhome.com
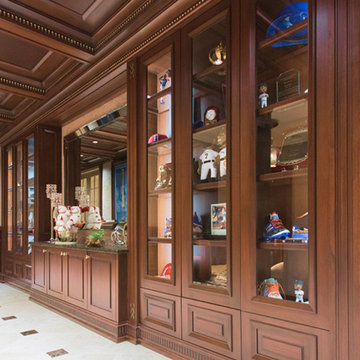
Dark mahogany stained home interior, NJ
Darker stained elements contrasting with the surrounding lighter tones of the space.
Combining light and dark tones of materials to bring out the best of the space. Following a transitional style, this interior is designed to be the ideal space to entertain both friends and family.
For more about this project visit our website
wlkitchenandhome.com
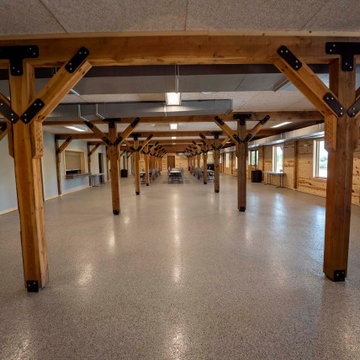
Nature center lodge walkout basement for large events
Immagine di una grande taverna stile rurale con sbocco, nessun camino, pavimento grigio, travi a vista e pareti in legno
Immagine di una grande taverna stile rurale con sbocco, nessun camino, pavimento grigio, travi a vista e pareti in legno
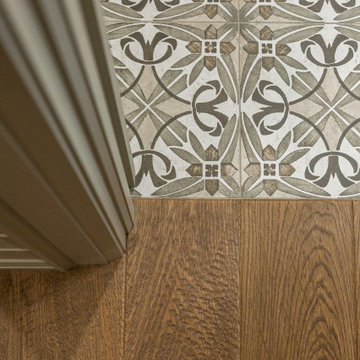
Idee per una taverna chic di medie dimensioni con sbocco, angolo bar, pareti beige, pavimento in legno massello medio, camino lineare Ribbon, cornice del camino piastrellata, pavimento marrone e pareti in legno
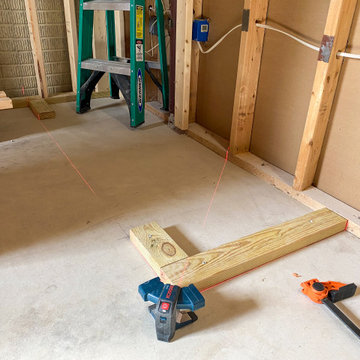
This space was transformed into a separated laundry room and utility closet.
Ispirazione per una taverna minimal di medie dimensioni con sbocco, pareti beige e pareti in legno
Ispirazione per una taverna minimal di medie dimensioni con sbocco, pareti beige e pareti in legno
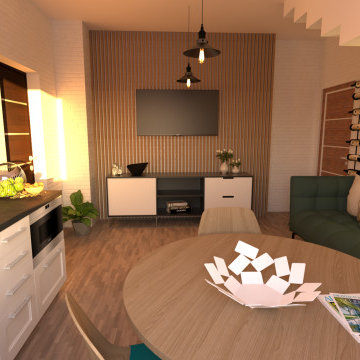
Immagine di una taverna scandinava di medie dimensioni con sbocco, angolo bar, pareti bianche, pavimento in legno massello medio e pareti in legno
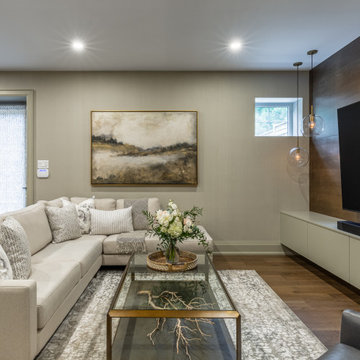
Ispirazione per una taverna tradizionale di medie dimensioni con sbocco, angolo bar, pareti beige, pavimento in legno massello medio, camino lineare Ribbon, cornice del camino piastrellata, pavimento marrone e pareti in legno
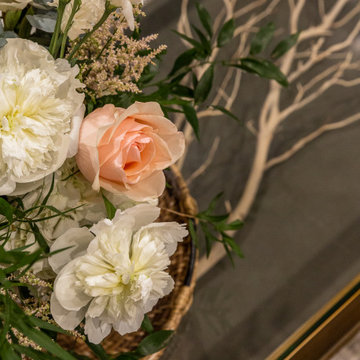
Immagine di una taverna chic di medie dimensioni con sbocco, angolo bar, pareti beige, pavimento in legno massello medio, camino lineare Ribbon, cornice del camino piastrellata, pavimento marrone e pareti in legno
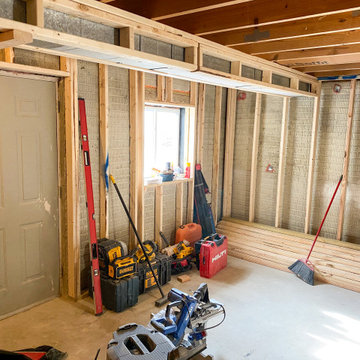
DURING
Client wanted their basement finished and a large window added. Window was completed and framing began.
Immagine di una taverna contemporanea di medie dimensioni con sbocco, pareti beige e pareti in legno
Immagine di una taverna contemporanea di medie dimensioni con sbocco, pareti beige e pareti in legno
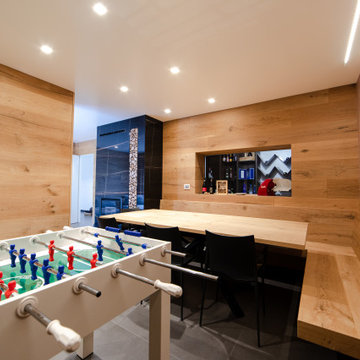
Da questa vista, oltre a tutto quello già descritto, si inizia ad intravedere l'armadio bifacciale ed il camino monolitico in Kerlite effetto marmo
Immagine di una grande taverna moderna con sbocco, sala giochi, pareti bianche, pavimento in gres porcellanato, camino lineare Ribbon, cornice del camino piastrellata, pavimento grigio, soffitto ribassato e pareti in legno
Immagine di una grande taverna moderna con sbocco, sala giochi, pareti bianche, pavimento in gres porcellanato, camino lineare Ribbon, cornice del camino piastrellata, pavimento grigio, soffitto ribassato e pareti in legno
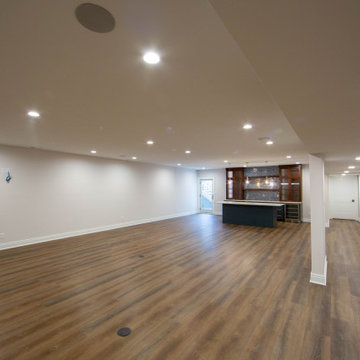
The home's large basement features a large gathering area, bar area, and home theatre.
Immagine di un'ampia taverna tradizionale seminterrata con pareti beige, pavimento in laminato, pavimento marrone e pareti in legno
Immagine di un'ampia taverna tradizionale seminterrata con pareti beige, pavimento in laminato, pavimento marrone e pareti in legno
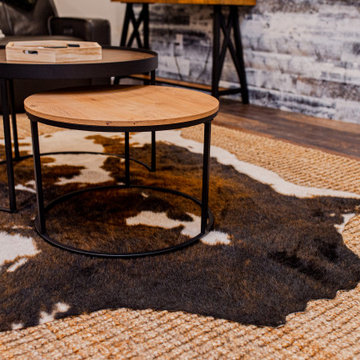
A Rustic Industrial basement renovation with game area, TV area, Kitchen area, and workout room. TV focal wall with WallPlanks engineered hardwood planks. Kitchen bar area with porcelain mosaic tile, white cabinets, built-in microwave, quartz countertops, and beverage fridge
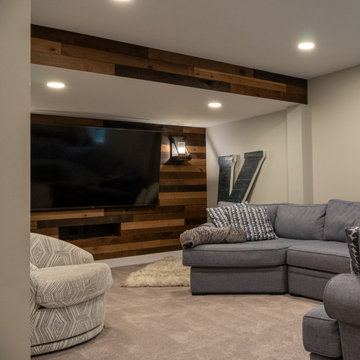
Ispirazione per una taverna tradizionale interrata di medie dimensioni con home theatre, pareti beige, moquette, nessun camino, pavimento beige e pareti in legno
83 Foto di taverne marroni con pareti in legno
4