76 Foto di taverne interrate gialle
Filtra anche per:
Budget
Ordina per:Popolari oggi
61 - 76 di 76 foto
1 di 3
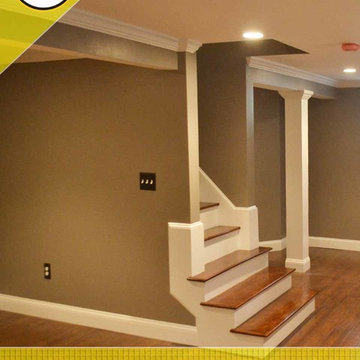
CWC PAINTING & SERVICES
Foto di una grande taverna tradizionale interrata con pareti grigie, parquet scuro e nessun camino
Foto di una grande taverna tradizionale interrata con pareti grigie, parquet scuro e nessun camino
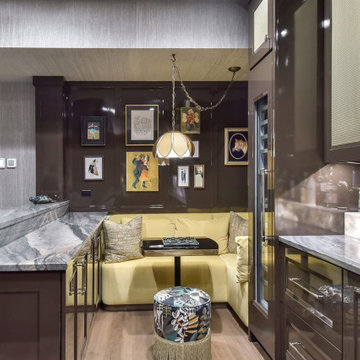
This brown high gloss basement bar with metal mesh panels and a panel ready wine fridge is the perfect entertaining spot?
Esempio di un'ampia taverna interrata con angolo bar, pareti marroni, parquet chiaro, nessun camino e pavimento beige
Esempio di un'ampia taverna interrata con angolo bar, pareti marroni, parquet chiaro, nessun camino e pavimento beige
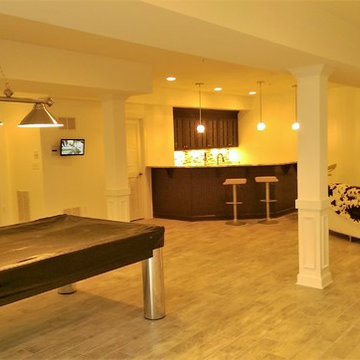
The main room in this basement remodel includes a luxurious bar, ample T.V. seating, and pool table. The detailed columns, ceramic tile, cherry cabinets and beautiful fixtures complete this basements transformation from drab to fabulous.
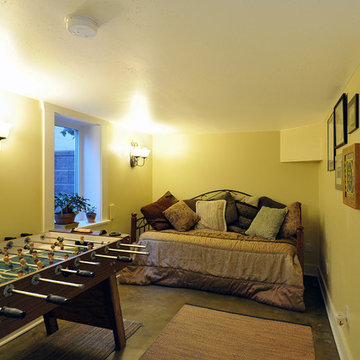
Architect: Grouparchitect.
General Contractor: S2 Builders.
Photography: Grouparchitect.
Ispirazione per una piccola taverna american style interrata con pareti gialle, pavimento in cemento e nessun camino
Ispirazione per una piccola taverna american style interrata con pareti gialle, pavimento in cemento e nessun camino
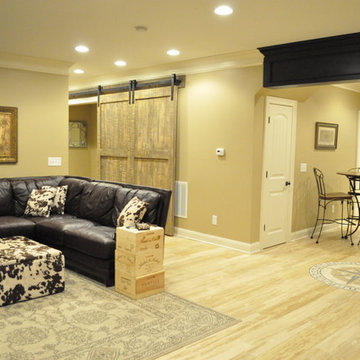
This is a perfect use of a large double hung barn door used to close off the upstairs area
Esempio di una grande taverna chic interrata con pareti beige, parquet chiaro e nessun camino
Esempio di una grande taverna chic interrata con pareti beige, parquet chiaro e nessun camino
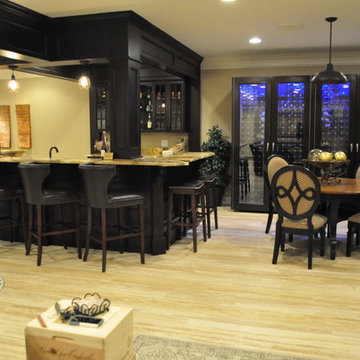
This is a perfect use of a large double hung barn door used to close off the upstairs area
Ispirazione per una grande taverna classica interrata con pareti beige, parquet chiaro e nessun camino
Ispirazione per una grande taverna classica interrata con pareti beige, parquet chiaro e nessun camino
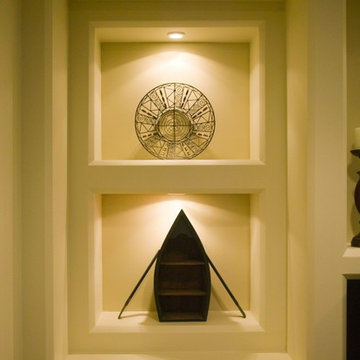
Idee per una grande taverna design interrata con pareti verdi, moquette e camino classico
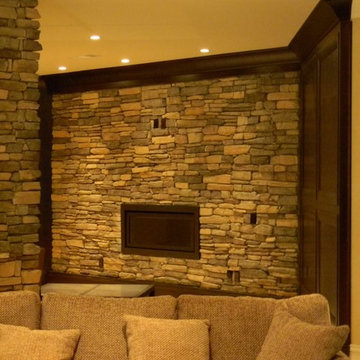
This is an older basement that we renovated, however many of the features are still interesting to showcase. The media wall is a "dummy" wall between the mechanical room and the main space. There is a door to the left of the TV that is clad with the cabinet panels and trim so it blends in with the wall. We were also able to take the utility paint grade stairs and have the stain mixed in with the finish to resemble stain grade stairs.
Photographed by: Matt Hoots
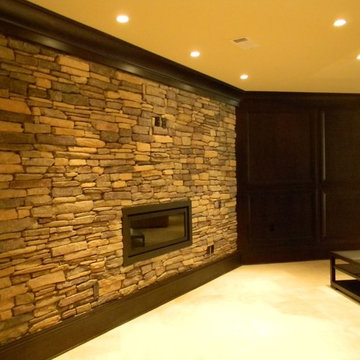
This is an older basement that we renovated, however many of the features are still interesting to showcase. The media wall is a "dummy" wall between the mechanical room and the main space. There is a door to the left of the TV that is clad with the cabinet panels and trim so it blends in with the wall. We were also able to take the utility paint grade stairs and have the stain mixed in with the finish to resemble stain grade stairs.
Photographed by: Matt Hoots
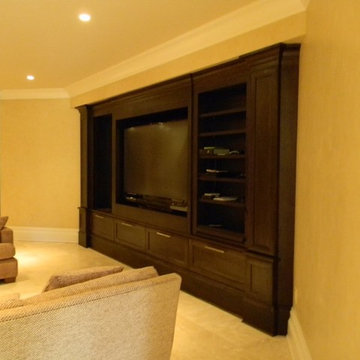
This is an older basement that we renovated, however many of the features are still interesting to showcase. The media wall is a "dummy" wall between the mechanical room and the main space. There is a door to the left of the TV that is clad with the cabinet panels and trim so it blends in with the wall. We were also able to take the utility paint grade stairs and have the stain mixed in with the finish to resemble stain grade stairs.
Photographed by: Matt Hoots
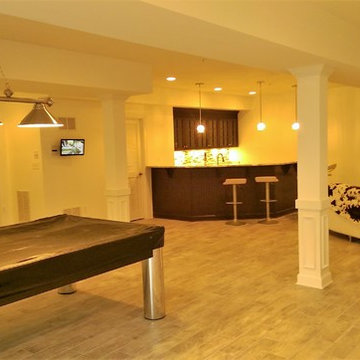
The main room in this basement remodel includes a luxurious bar, ample T.V. seating, and pool table. The detailed columns, ceramic tile, cherry cabinets and beautiful fixtures complete this basements transformation from drab to fabulous.
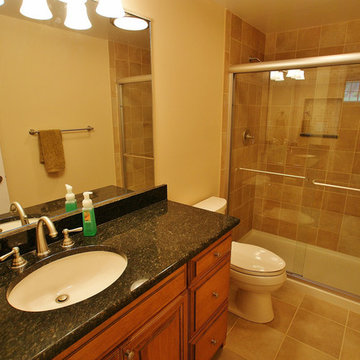
Full basement bath with raised panel cabinet, granite top, under mount sink, and a large shower.
Esempio di una grande taverna tradizionale interrata con pareti beige, pavimento con piastrelle in ceramica e pavimento marrone
Esempio di una grande taverna tradizionale interrata con pareti beige, pavimento con piastrelle in ceramica e pavimento marrone
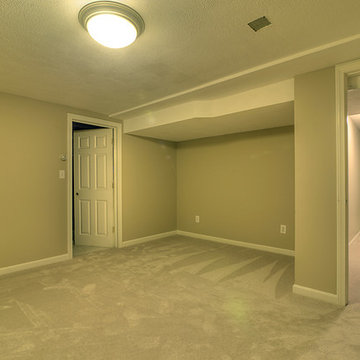
Immagine di una taverna classica interrata di medie dimensioni con pareti grigie e moquette
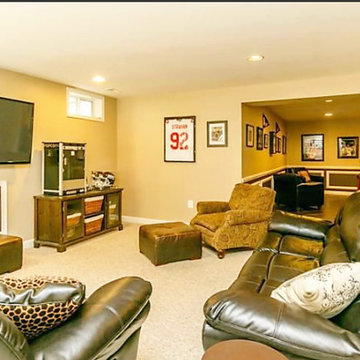
Comfortable entertaining at it's best. This finished recreation room offers plenty of space to gather for your favorite game. The home bar, upgraded architectural details and recessed lighting all add to the inviting comfortable effect.
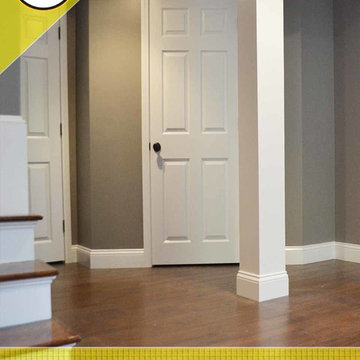
CWC PAINTING & SERVICES
Idee per una grande taverna chic interrata con pareti grigie, parquet scuro e nessun camino
Idee per una grande taverna chic interrata con pareti grigie, parquet scuro e nessun camino
76 Foto di taverne interrate gialle
4
