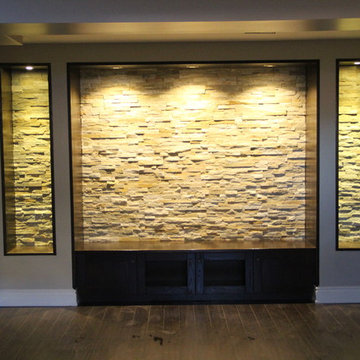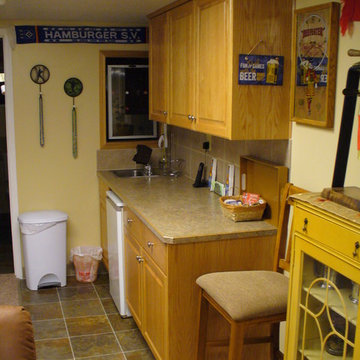76 Foto di taverne interrate gialle
Filtra anche per:
Budget
Ordina per:Popolari oggi
21 - 40 di 76 foto
1 di 3
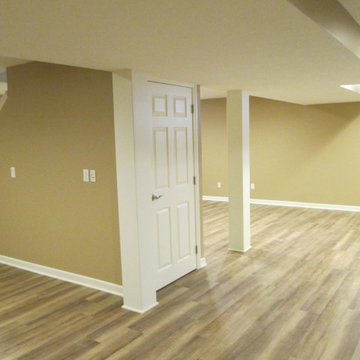
Completed basement
Immagine di una taverna interrata con pareti beige, pavimento in vinile e pavimento beige
Immagine di una taverna interrata con pareti beige, pavimento in vinile e pavimento beige
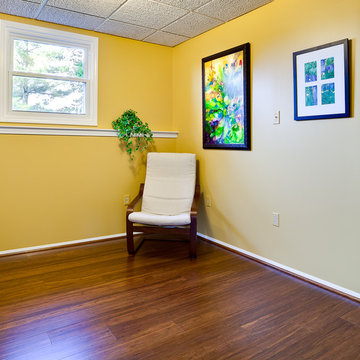
Esempio di una grande taverna design interrata con pareti gialle, parquet scuro, camino classico, cornice del camino in mattoni e pavimento marrone
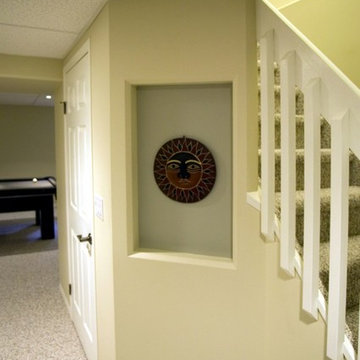
Ispirazione per una grande taverna design interrata con pareti verdi, moquette, camino classico e cornice del camino piastrellata
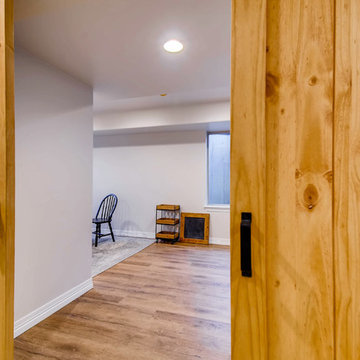
This farmhouse style basement features a craft/homework room, entertainment space with projector & screen, storage shelving and more. Accents include barn door, farmhouse style sconces, wide-plank wood flooring & custom glass with black inlay.
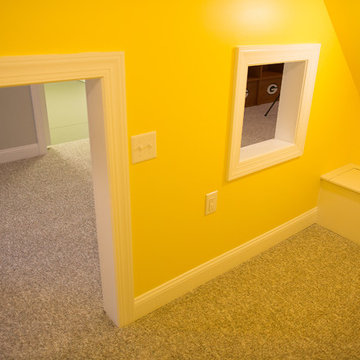
Esempio di una grande taverna minimalista interrata con pareti gialle, moquette e nessun camino
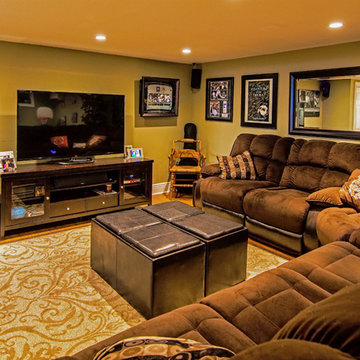
Selective Eye photography
Ispirazione per una taverna chic interrata di medie dimensioni con pareti verdi e parquet chiaro
Ispirazione per una taverna chic interrata di medie dimensioni con pareti verdi e parquet chiaro
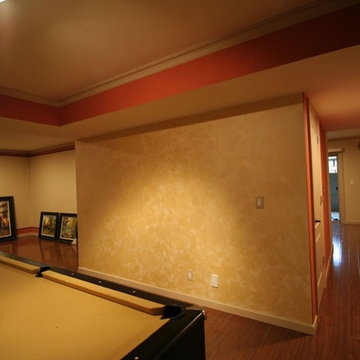
Idee per una taverna classica interrata di medie dimensioni con pareti arancioni, pavimento in legno massello medio, camino classico, cornice del camino in pietra e pavimento marrone
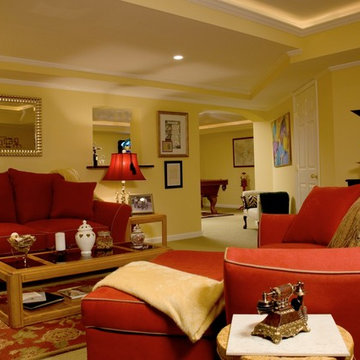
This was the typical unfinished basement – cluttered, disorganized and rarely used. When the kids and most of their things were out of the house, the homeowners wanted to transform the basement into liveable rooms. The project began by removing all of the junk, even some of the walls, and then starting over.
Fun and light were the main emphasis. Rope lighting set into the trey ceilings, recessed lights and open windows brightened the basement. A functional window bench offers a comfortable seat near the exterior entrance and the slate foyer guides guests to the full bathroom. The billiard room is equipped with a custom built, granite-topped wet bar that also serves the front room. There’s even storage! For unused or seasonal clothes, the closet under the stairs was lined in cedar.
As seen in TRENDS Magazine
Buxton Photography
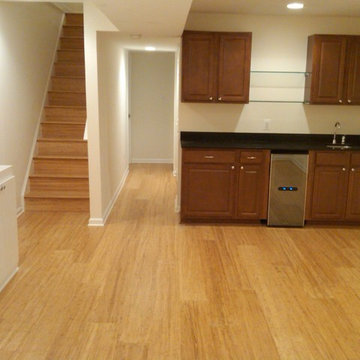
Finished Stage. Wet bar.
Immagine di una grande taverna classica interrata con pareti bianche, nessun camino, pavimento in legno massello medio e pavimento giallo
Immagine di una grande taverna classica interrata con pareti bianche, nessun camino, pavimento in legno massello medio e pavimento giallo
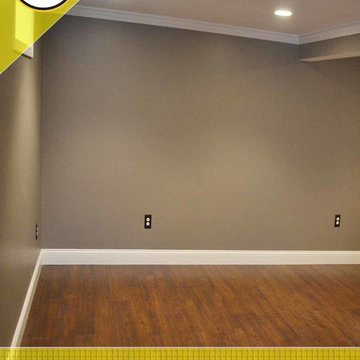
CWC PAINTING & SERVICES
Ispirazione per una grande taverna classica interrata con pareti grigie, parquet scuro e nessun camino
Ispirazione per una grande taverna classica interrata con pareti grigie, parquet scuro e nessun camino
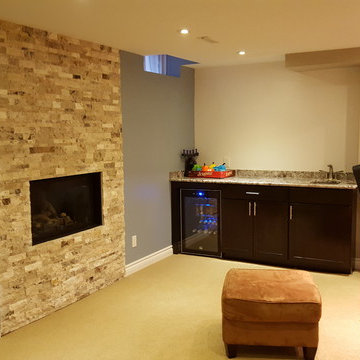
Jim Abbott
Esempio di una taverna classica interrata di medie dimensioni con pareti beige, moquette, camino classico e cornice del camino in pietra
Esempio di una taverna classica interrata di medie dimensioni con pareti beige, moquette, camino classico e cornice del camino in pietra
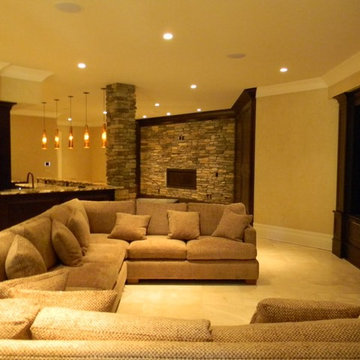
This is an older basement that we renovated, however many of the features are still interesting to showcase. The media wall is a "dummy" wall between the mechanical room and the main space. There is a door to the left of the TV that is clad with the cabinet panels and trim so it blends in with the wall. We were also able to take the utility paint grade stairs and have the stain mixed in with the finish to resemble stain grade stairs.
Photographed by: Matt Hoots
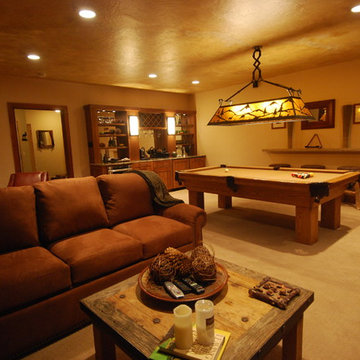
Esempio di una grande taverna contemporanea interrata con pareti beige e moquette
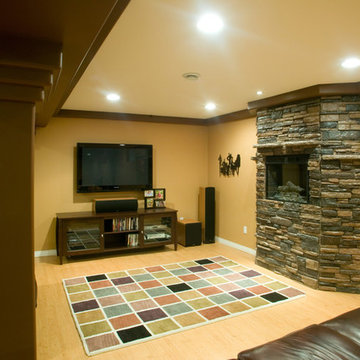
Foto di una grande taverna minimal interrata con pareti beige, parquet chiaro, cornice del camino in pietra e camino classico
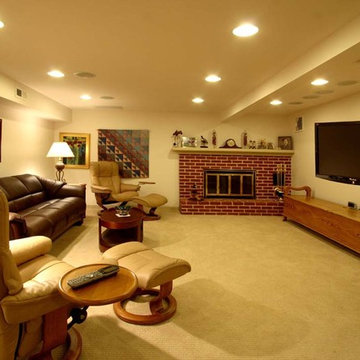
Tom Young Photography
Wood paneling was removed from this basement family room. The refinished space is now bright and attractive.
Tom Young Photography
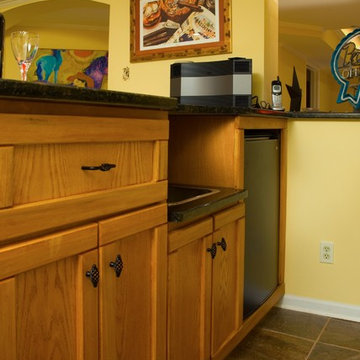
This was the typical unfinished basement – cluttered, disorganized and rarely used. When the kids and most of their things were out of the house, the homeowners wanted to transform the basement into liveable rooms. The project began by removing all of the junk, even some of the walls, and then starting over.
Fun and light were the main emphasis. Rope lighting set into the trey ceilings, recessed lights and open windows brightened the basement. A functional window bench offers a comfortable seat near the exterior entrance and the slate foyer guides guests to the full bathroom. The billiard room is equipped with a custom built, granite-topped wet bar that also serves the front room. There’s even storage! For unused or seasonal clothes, the closet under the stairs was lined in cedar.
As seen in TRENDS Magazine
Buxton Photography
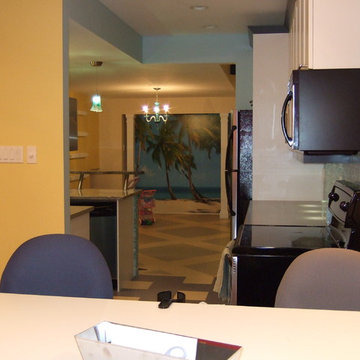
Carribean basement
Immagine di una taverna tropicale interrata di medie dimensioni con pavimento in legno massello medio e nessun camino
Immagine di una taverna tropicale interrata di medie dimensioni con pavimento in legno massello medio e nessun camino
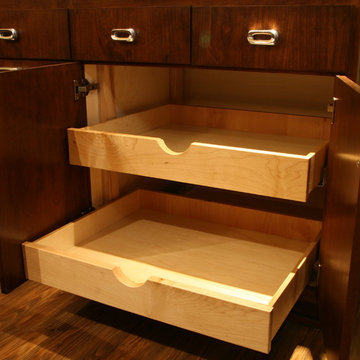
Immagine di una taverna moderna interrata di medie dimensioni con pavimento in vinile, camino classico e cornice del camino in pietra
76 Foto di taverne interrate gialle
2
