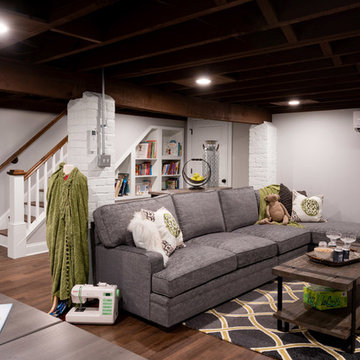222 Foto di taverne industriali
Filtra anche per:
Budget
Ordina per:Popolari oggi
41 - 60 di 222 foto
1 di 3
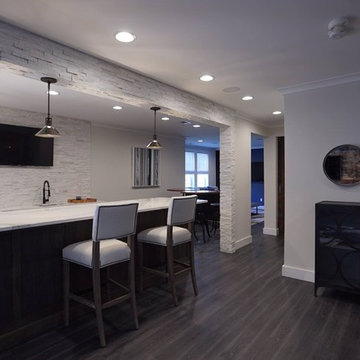
Immagine di una grande taverna industriale con sbocco, pareti grigie e pavimento in vinile
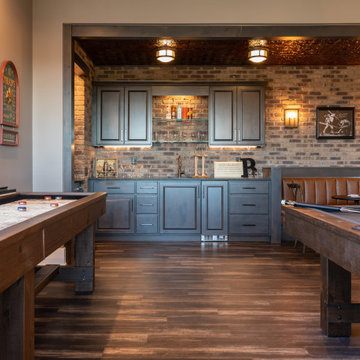
We went for a speakeasy feel in this basement rec room space. Oversized sectional, industrial pool and shuffleboard tables, bar area with exposed brick and a built-in leather banquette for seating.

Immagine di una taverna industriale seminterrata di medie dimensioni con pareti bianche, pavimento in laminato, camino classico, cornice del camino in legno, pavimento marrone e travi a vista
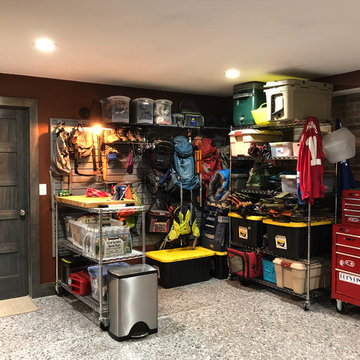
Faux Brick Accent Wall with distressed stained five panel doors set the stage for this must-have space for these homeowners to flow into the bright open floor plan and maximize space utilization for every corner.
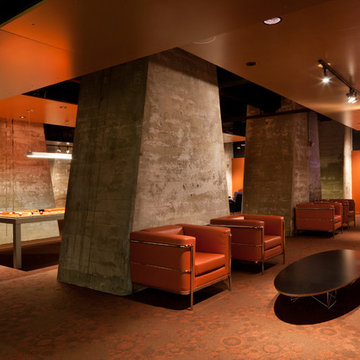
Idee per un'ampia taverna industriale interrata con pareti arancioni, moquette, nessun camino e pavimento arancione
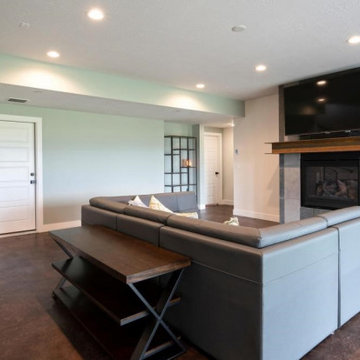
Concrete stairs
Steel beam mantel
Acid stained floor
Foto di una taverna industriale di medie dimensioni con sbocco, pavimento in cemento, camino classico e cornice del camino piastrellata
Foto di una taverna industriale di medie dimensioni con sbocco, pavimento in cemento, camino classico e cornice del camino piastrellata
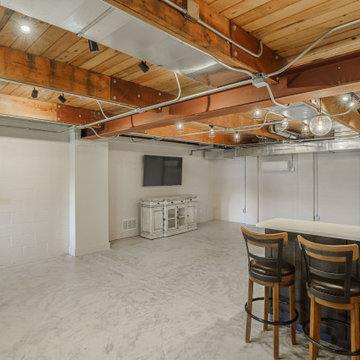
Call it what you want: a man cave, kid corner, or a party room, a basement is always a space in a home where the imagination can take liberties. Phase One accentuated the clients' wishes for an industrial lower level complete with sealed flooring, a full kitchen and bathroom and plenty of open area to let loose.
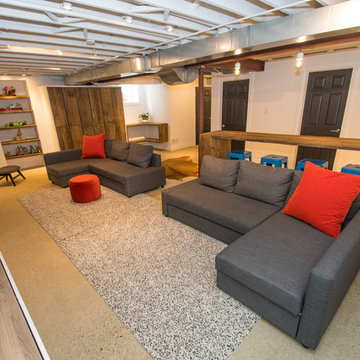
Ispirazione per una grande taverna industriale interrata con pareti bianche, pavimento in cemento, camino classico e cornice del camino in mattoni
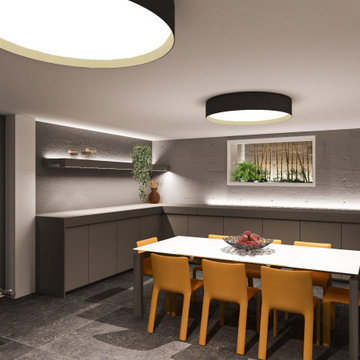
sfruttare la taverna come ambiente polifunzionale può creare uno spazio caotico, se consideriamo che lo stesso ha funzione di cucina, lavanderia e palestra Pertanto cucina e lavanderia sono state accorpate in un unico mobile, totalmente chiuso da piani a ribalta così da lasciare la sensazione di ordine, quando questi non sono usati. le bocche di lupo, sufficientemente grandi, sono state trasformate in piccoli "giardini prensili", sempre visibili anche di notte, grazie anche al gioco di luce ottenuto tramite una strip led. le pareti in cemento saranno pulite e verniciate a trasparente, per dare un tocco industrial style all'ambiente.
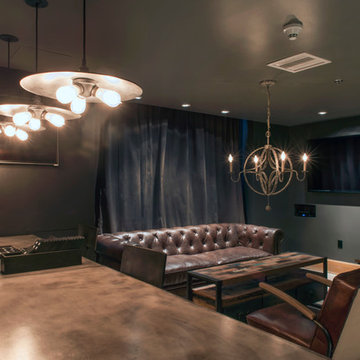
Foto di una grande taverna industriale interrata con pareti grigie, pavimento in cemento e pavimento grigio
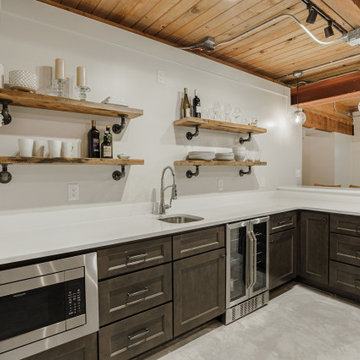
Call it what you want: a man cave, kid corner, or a party room, a basement is always a space in a home where the imagination can take liberties. Phase One accentuated the clients' wishes for an industrial lower level complete with sealed flooring, a full kitchen and bathroom and plenty of open area to let loose.
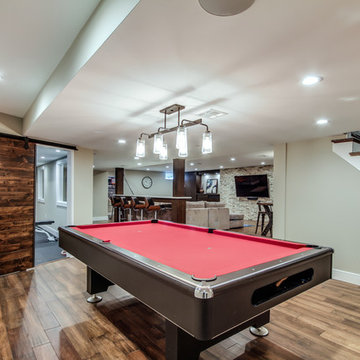
Jose Alfano
Esempio di una grande taverna industriale seminterrata con pareti beige, nessun camino e parquet scuro
Esempio di una grande taverna industriale seminterrata con pareti beige, nessun camino e parquet scuro
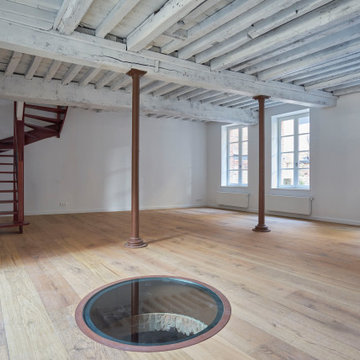
Immeuble historique du vieux Lille restructuré en deux duplex de 160 m2 chacun et un RDC dédié à un espace commercial (bureau). Appartements livrés avec les cuisines et les salles de bain. Promoteur : ImmoluxeLille.
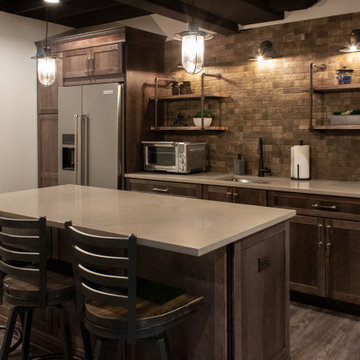
Full kitchen and island with seating. Design and build by Advance Design Studio, cabinets by Medallion Cabinetry.
Idee per una grande taverna industriale seminterrata con pavimento in vinile, camino ad angolo, cornice del camino in mattoni, angolo bar e pavimento grigio
Idee per una grande taverna industriale seminterrata con pavimento in vinile, camino ad angolo, cornice del camino in mattoni, angolo bar e pavimento grigio
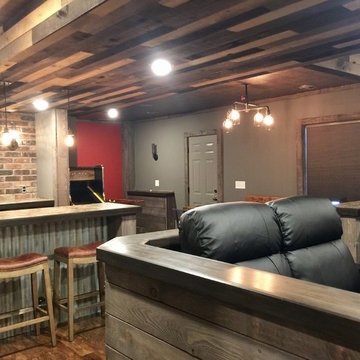
industrial style home theater, bar and entertaining area. emphasis on materials - wood, metal, brick, leather.
Foto di una taverna industriale di medie dimensioni
Foto di una taverna industriale di medie dimensioni
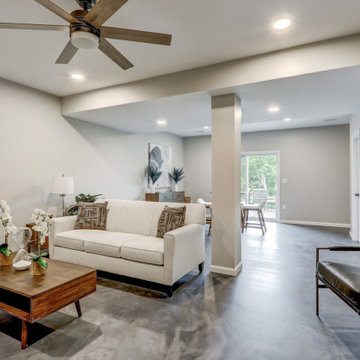
Basement remodel with epoxy floors
Ispirazione per una taverna industriale di medie dimensioni con sbocco, pareti beige, pavimento in cemento e pavimento grigio
Ispirazione per una taverna industriale di medie dimensioni con sbocco, pareti beige, pavimento in cemento e pavimento grigio
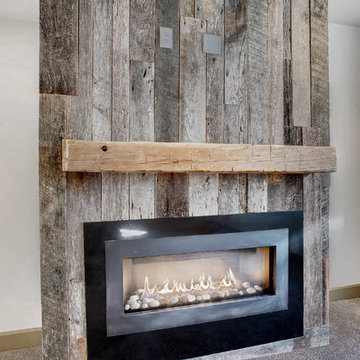
This basement offers a rustic industrial design. With barn wood walls, metal accents and white counters, this space is perfect for entertainment.
Esempio di una taverna industriale interrata di medie dimensioni con pareti bianche, moquette, camino classico, cornice del camino in legno e pavimento grigio
Esempio di una taverna industriale interrata di medie dimensioni con pareti bianche, moquette, camino classico, cornice del camino in legno e pavimento grigio
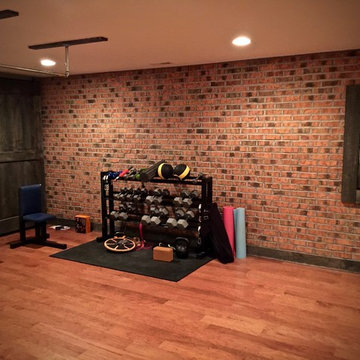
JOE SIMPSON
Ispirazione per una taverna industriale di medie dimensioni con pavimento in legno massello medio
Ispirazione per una taverna industriale di medie dimensioni con pavimento in legno massello medio
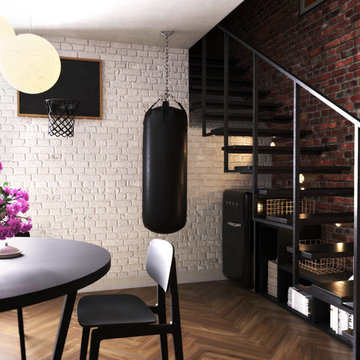
The space around the stairs is dedicated to fun, but contains lots of sexy black to marry with the overall scheme and keep this corner feeling grown-up. A basketball hoop and punch-bag look smart in black leather, matching the room’s other dark notes while providing a focus for play. A small fridge will keep beer, wine and nibbles cool, but its iconic design and dark colour ensure it remains unobtrusive. Clever L-shaped storage in dark wood with baskets in contrasting gold on top slots neatly under the stairs, to exploit this often under-used space.
222 Foto di taverne industriali
3
