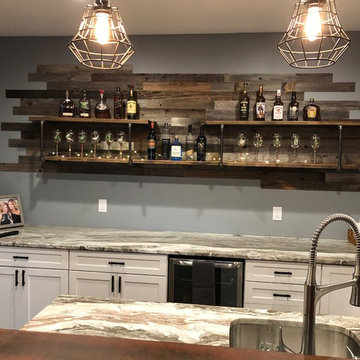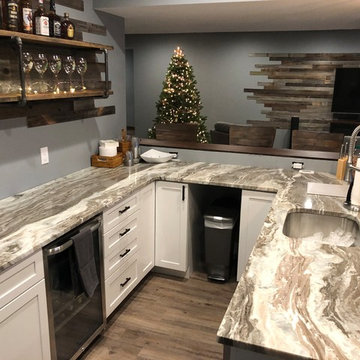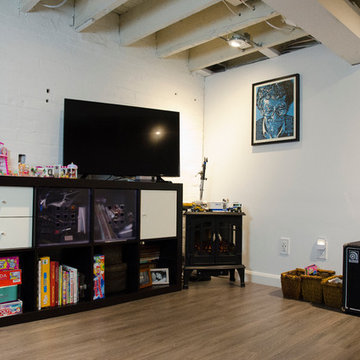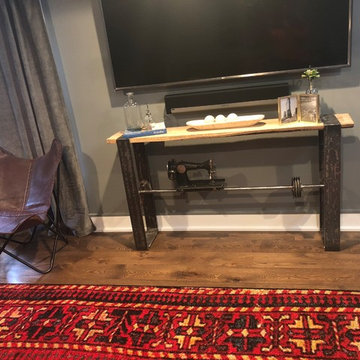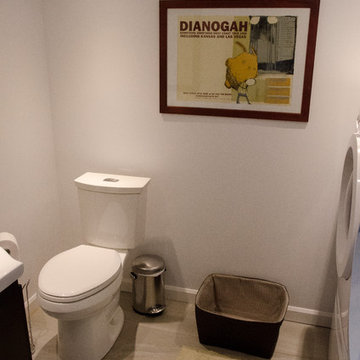160 Foto di taverne industriali
Filtra anche per:
Budget
Ordina per:Popolari oggi
81 - 100 di 160 foto
1 di 3
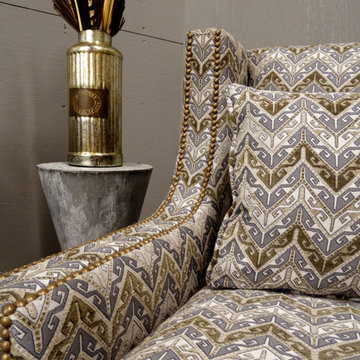
The Jacob club lounger brings a visual timelessness to the room. Its tailored lines, sloped arms and tapered legs make for a modern shape, but the wing-back, nailhead trim and lovely upholstery give it a dash of classic chic. This vintage McHenry Spices bottle and round garden table (made from reclaimed tin) complement this grand chair rather nicely.
Photo by Shea Conner
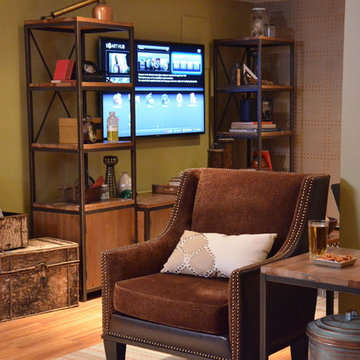
This basement was designed to reflect the homeowner's love for industrial designs and woodworking. The room was a Father's Day gift from Today Show host Jenna Wolf to her father through the show Man Caves on the DIY Network.
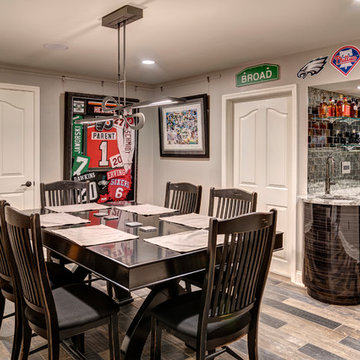
Photo by: Andy Warren
Esempio di una taverna industriale seminterrata di medie dimensioni con pareti beige e pavimento multicolore
Esempio di una taverna industriale seminterrata di medie dimensioni con pareti beige e pavimento multicolore
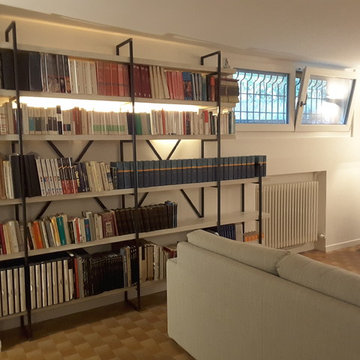
Laura Strazzeri WWW.NUOVEIDEEPERARREDARE.COM
Idee per una taverna industriale con sbocco, pareti bianche, pavimento in cemento, camino classico e cornice del camino in pietra
Idee per una taverna industriale con sbocco, pareti bianche, pavimento in cemento, camino classico e cornice del camino in pietra
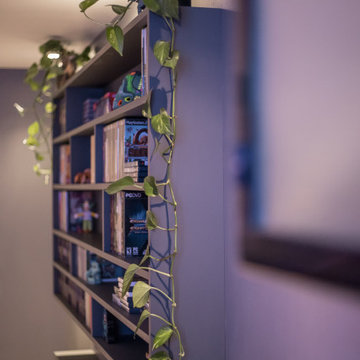
Video game bookcase
Esempio di una grande taverna industriale con sala giochi, pareti grigie, pavimento con piastrelle in ceramica e pavimento grigio
Esempio di una grande taverna industriale con sala giochi, pareti grigie, pavimento con piastrelle in ceramica e pavimento grigio
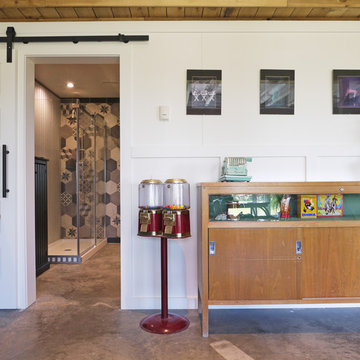
The full tile wall is an artpiece viewed from the doorway into the bathroom. The new barn door mimics the look of the existing wainscotting.
Photo credit:Barb Kelsall
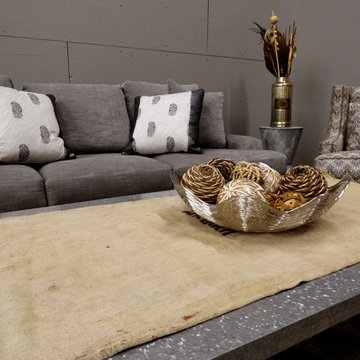
This Mercantile coffee table boasts a galvanized steel top with an iron caster base on wheels. It's urban and industrial. There's no doubt about that. But the piece doesn't stick out like a sore thumb if it's accessorized properly. Here, we used an antique German grain sack as a table runner and topped it with a welding bowl filled with tan and mocha decorative balls.
Photo by Shea Conner
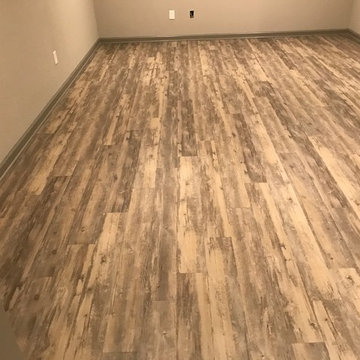
Foto di una grande taverna industriale con pareti bianche, parquet chiaro e nessun camino
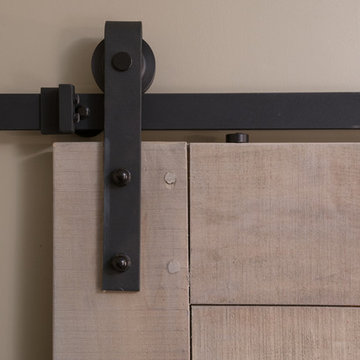
Whon Photography
Immagine di una grande taverna industriale interrata con pareti grigie, moquette e nessun camino
Immagine di una grande taverna industriale interrata con pareti grigie, moquette e nessun camino
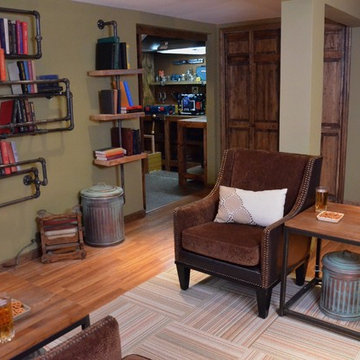
This basement was designed to reflect the homeowner's love for industrial designs and woodworking. The room was a Father's Day gift from Today Show host Jenna Wolf to her father through the show Man Caves on the DIY Network.
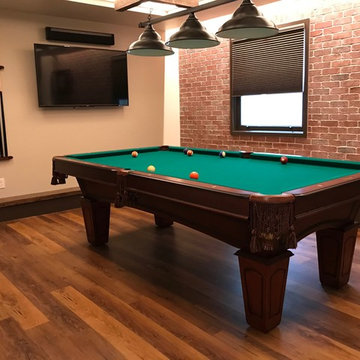
Hunter Douglas window coverings are a great addition to any room and setting. Need to fit the rustic/industrial vibe of a game room? With tons of styles and colors, the Duette HoneyComb shade can turn that windowed basement into a private game room with the effortless LiteRise operating system. You are able to control the amount of light you want at any given time. A great way to save energy but brighten a dark room!
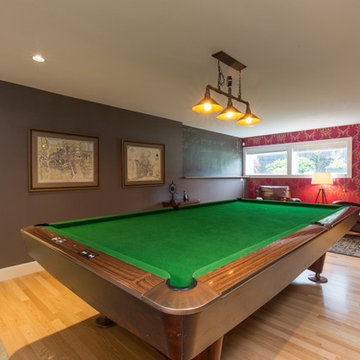
Ispirazione per una taverna industriale con sbocco, pareti marroni, parquet chiaro, camino classico, cornice del camino in mattoni e pavimento beige
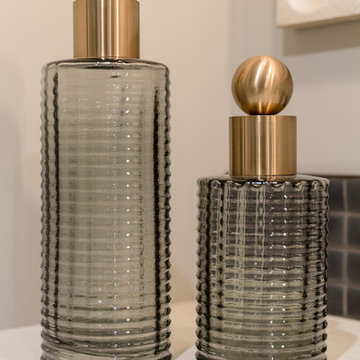
kathy peden photography
Idee per una taverna industriale di medie dimensioni con sbocco, pareti grigie, pavimento in cemento, nessun camino e pavimento grigio
Idee per una taverna industriale di medie dimensioni con sbocco, pareti grigie, pavimento in cemento, nessun camino e pavimento grigio
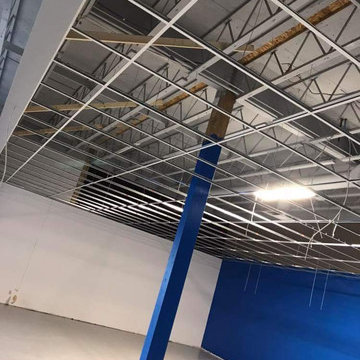
1300 sf T-Bar Drop Ceiling job done. it was nice to be part of Sears Canada Project....
Ispirazione per una grande taverna industriale seminterrata con pareti bianche, pavimento in cemento e pavimento bianco
Ispirazione per una grande taverna industriale seminterrata con pareti bianche, pavimento in cemento e pavimento bianco
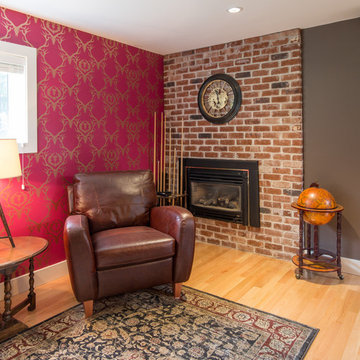
Immagine di una taverna industriale con sbocco, pareti marroni, parquet chiaro, camino classico, cornice del camino in mattoni e pavimento beige
160 Foto di taverne industriali
5
