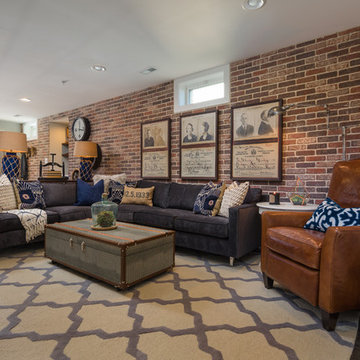241 Foto di taverne industriali con sbocco
Filtra anche per:
Budget
Ordina per:Popolari oggi
21 - 40 di 241 foto
1 di 3
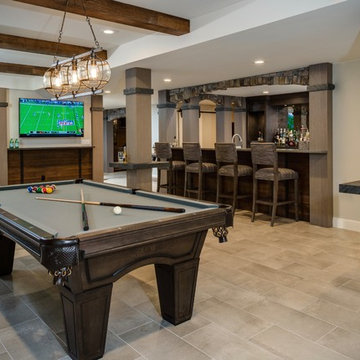
Phoenix Photographic
Esempio di una grande taverna industriale con sbocco, pareti beige, pavimento in gres porcellanato, nessun camino, cornice del camino in mattoni e pavimento beige
Esempio di una grande taverna industriale con sbocco, pareti beige, pavimento in gres porcellanato, nessun camino, cornice del camino in mattoni e pavimento beige
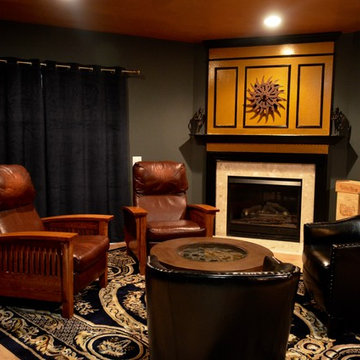
Foto di una taverna industriale di medie dimensioni con sbocco, pareti grigie, parquet chiaro, camino classico e cornice del camino piastrellata
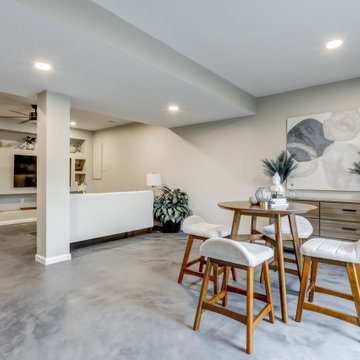
Basement remodel with epoxy floors
Idee per una taverna industriale di medie dimensioni con sbocco, pareti beige, pavimento in cemento e pavimento grigio
Idee per una taverna industriale di medie dimensioni con sbocco, pareti beige, pavimento in cemento e pavimento grigio

Call it what you want: a man cave, kid corner, or a party room, a basement is always a space in a home where the imagination can take liberties. Phase One accentuated the clients' wishes for an industrial lower level complete with sealed flooring, a full kitchen and bathroom and plenty of open area to let loose.
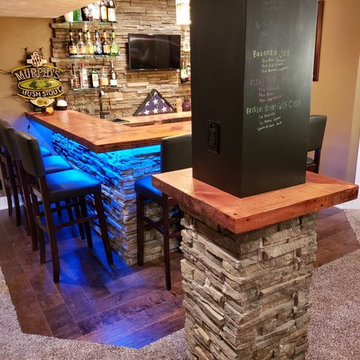
wet bar in finished basement
Foto di una taverna industriale di medie dimensioni con sbocco, pareti beige e parquet scuro
Foto di una taverna industriale di medie dimensioni con sbocco, pareti beige e parquet scuro
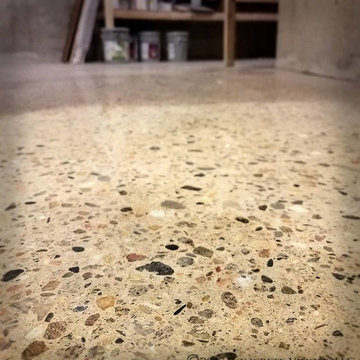
A simpler floor finish that was still decorative was necessary for the basement of the Timnath residence. The homeowners opted for a polished concrete with full exposed aggregate. These floors are easy to maintain and comfortable on bare feet, but tough enough for a storage basement.
Photo Credit: Courtney West, 2017

Idee per una taverna industriale di medie dimensioni con sbocco, pareti marroni, pavimento in laminato, nessun camino e pavimento marrone

The homeowners had a very specific vision for their large daylight basement. To begin, Neil Kelly's team, led by Portland Design Consultant Fabian Genovesi, took down numerous walls to completely open up the space, including the ceilings, and removed carpet to expose the concrete flooring. The concrete flooring was repaired, resurfaced and sealed with cracks in tact for authenticity. Beams and ductwork were left exposed, yet refined, with additional piping to conceal electrical and gas lines. Century-old reclaimed brick was hand-picked by the homeowner for the east interior wall, encasing stained glass windows which were are also reclaimed and more than 100 years old. Aluminum bar-top seating areas in two spaces. A media center with custom cabinetry and pistons repurposed as cabinet pulls. And the star of the show, a full 4-seat wet bar with custom glass shelving, more custom cabinetry, and an integrated television-- one of 3 TVs in the space. The new one-of-a-kind basement has room for a professional 10-person poker table, pool table, 14' shuffleboard table, and plush seating.
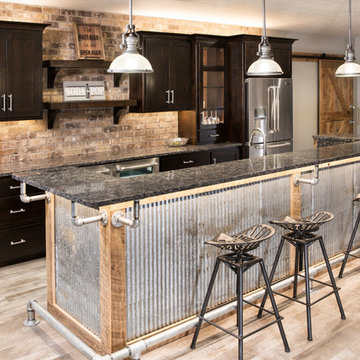
Designer: Laura Hoffman | Photographer: Sarah Utech
Ispirazione per una taverna industriale di medie dimensioni con sbocco, pareti bianche e pavimento in legno verniciato
Ispirazione per una taverna industriale di medie dimensioni con sbocco, pareti bianche e pavimento in legno verniciato
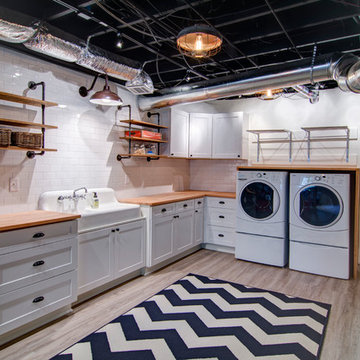
Nelson Salivia
Ispirazione per una taverna industriale di medie dimensioni con sbocco, pareti bianche, pavimento in vinile e nessun camino
Ispirazione per una taverna industriale di medie dimensioni con sbocco, pareti bianche, pavimento in vinile e nessun camino
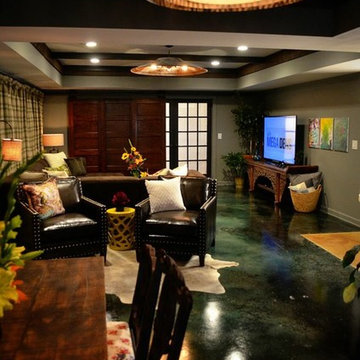
DIY NETWORK
Esempio di una grande taverna industriale con sbocco, pareti grigie, pavimento in cemento e nessun camino
Esempio di una grande taverna industriale con sbocco, pareti grigie, pavimento in cemento e nessun camino
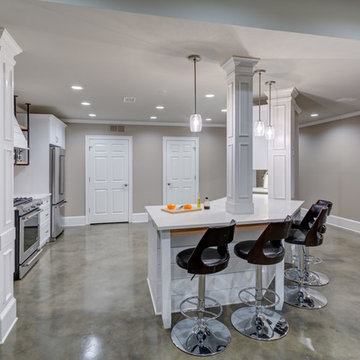
Client was looking for a bit of urban flair in her Alpharetta basement. To achieve some consistency with the upper levels of the home we mimicked the more traditional style columns but then complemented them with clean and simple shaker style cabinets and stainless steel appliances. By mixing brick and herringbone marble backsplashes an unexpected elegance was achieved while keeping the space with limited natural light from becoming too dark. Open hanging industrial pipe shelves and stained concrete floors complete the look.
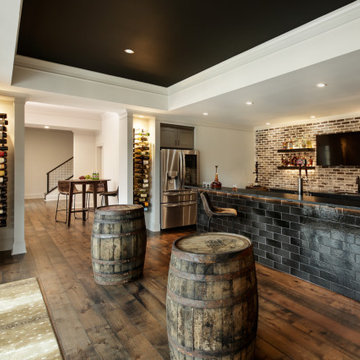
Esempio di una taverna industriale con sbocco, angolo bar, pavimento in legno massello medio, pavimento marrone e pareti in mattoni
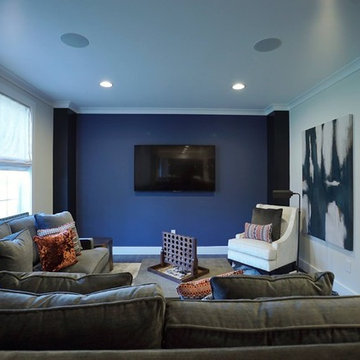
Foto di una grande taverna industriale con sbocco, pareti grigie e pavimento in vinile

Ispirazione per una taverna industriale con sbocco, pareti bianche, pavimento in cemento e pavimento grigio
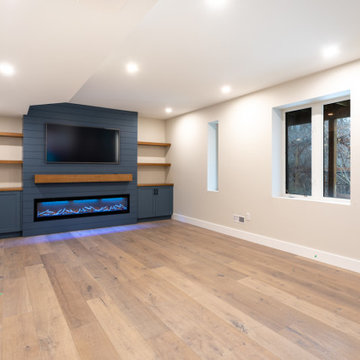
Esempio di una grande taverna industriale con sbocco, angolo bar, pareti grigie, parquet chiaro, camino sospeso, cornice del camino in perlinato e pavimento marrone
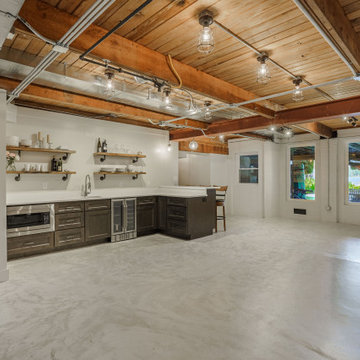
Call it what you want: a man cave, kid corner, or a party room, a basement is always a space in a home where the imagination can take liberties. Phase One accentuated the clients' wishes for an industrial lower level complete with sealed flooring, a full kitchen and bathroom and plenty of open area to let loose.
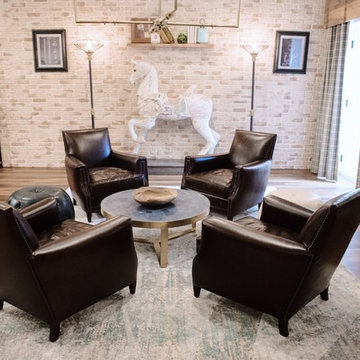
Renovated basement in Calvert County, Maryland, featuring rustic and industrials fixtures and finishes for a playful, yet sophisticated recreation room.
Photography Credit: Virgil Stephens Photography

View of entry revealing the exposed beam and utilization of space under the stairs to display an incredible collection of red wine.
Esempio di una taverna industriale di medie dimensioni con sbocco, pareti grigie, pavimento in cemento, camino lineare Ribbon, cornice del camino piastrellata e pavimento grigio
Esempio di una taverna industriale di medie dimensioni con sbocco, pareti grigie, pavimento in cemento, camino lineare Ribbon, cornice del camino piastrellata e pavimento grigio
241 Foto di taverne industriali con sbocco
2
