1.061 Foto di taverne grigie di medie dimensioni
Filtra anche per:
Budget
Ordina per:Popolari oggi
81 - 100 di 1.061 foto
1 di 3
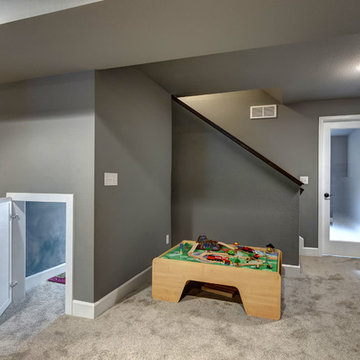
©Finished Basement Company
Foto di una taverna classica seminterrata di medie dimensioni con pareti grigie, moquette, nessun camino e pavimento grigio
Foto di una taverna classica seminterrata di medie dimensioni con pareti grigie, moquette, nessun camino e pavimento grigio

Foto di una taverna tradizionale interrata di medie dimensioni con pareti verdi, camino lineare Ribbon e cornice del camino in pietra
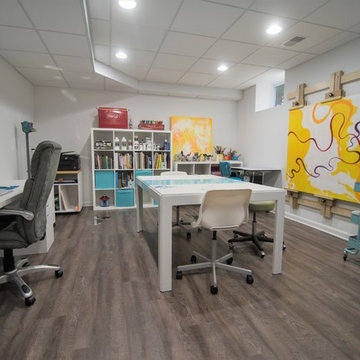
Flooring: Windsong Oak Vinyl Plank
Paint: SW7004 Snowbound
Ispirazione per una taverna minimal di medie dimensioni con pareti blu, pavimento in vinile e pavimento marrone
Ispirazione per una taverna minimal di medie dimensioni con pareti blu, pavimento in vinile e pavimento marrone

Project by Wiles Design Group. Their Cedar Rapids-based design studio serves the entire Midwest, including Iowa City, Dubuque, Davenport, and Waterloo, as well as North Missouri and St. Louis.
For more about Wiles Design Group, see here: https://wilesdesigngroup.com/
To learn more about this project, see here: https://wilesdesigngroup.com/inviting-and-modern-basement
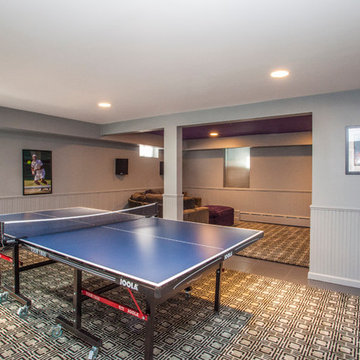
Foto di una taverna chic seminterrata di medie dimensioni con pareti bianche, parquet scuro, nessun camino e pavimento marrone
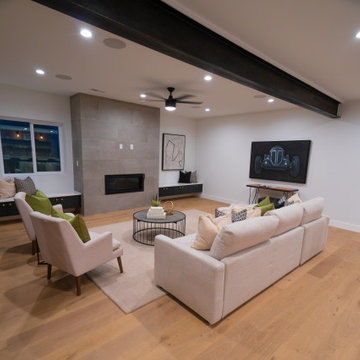
Foto di una taverna minimalista interrata di medie dimensioni con pareti bianche, pavimento in legno massello medio, camino classico, cornice del camino piastrellata e pavimento marrone
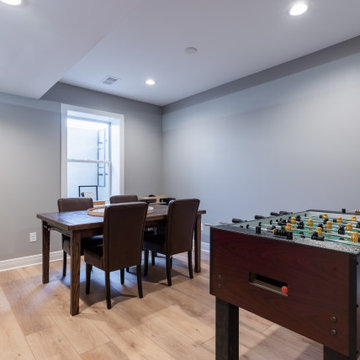
Inspired by sandy shorelines on the California coast, this beachy blonde floor brings just the right amount of variation to each room. With the Modin Collection, we have raised the bar on luxury vinyl plank. The result is a new standard in resilient flooring. Modin offers true embossed in register texture, a low sheen level, a rigid SPC core, an industry-leading wear layer, and so much more.
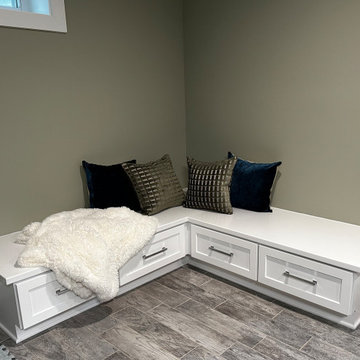
This corner seating was built in the client's basement to house toys and to be used as a coloring table. As the children grow older, seat cushions will be added. It will then transition to seating for teens and adults. A round table will be purchased in the future to sit neatly between the corner cabinetry..
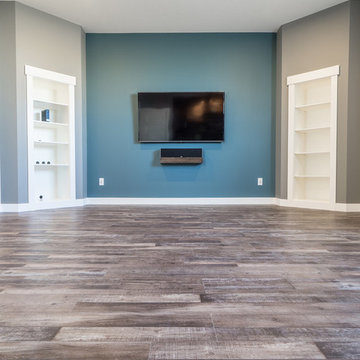
Home Builder Havana Homes
Idee per una taverna contemporanea seminterrata di medie dimensioni con pareti blu, pavimento in vinile e pavimento multicolore
Idee per una taverna contemporanea seminterrata di medie dimensioni con pareti blu, pavimento in vinile e pavimento multicolore

Idee per una taverna classica di medie dimensioni con sbocco, pareti grigie e moquette

Esempio di una taverna classica di medie dimensioni con sbocco, pareti grigie, pavimento in laminato, camino classico, cornice del camino in pietra e pavimento marrone

This used to be a completely unfinished basement with concrete floors, cinder block walls, and exposed floor joists above. The homeowners wanted to finish the space to include a wet bar, powder room, separate play room for their daughters, bar seating for watching tv and entertaining, as well as a finished living space with a television with hidden surround sound speakers throughout the space. They also requested some unfinished spaces; one for exercise equipment, and one for HVAC, water heater, and extra storage. With those requests in mind, I designed the basement with the above required spaces, while working with the contractor on what components needed to be moved. The homeowner also loved the idea of sliding barn doors, which we were able to use as at the opening to the unfinished storage/HVAC area.

Our Long Island studio used a bright, neutral palette to create a cohesive ambiance in this beautiful lower level designed for play and entertainment. We used wallpapers, tiles, rugs, wooden accents, soft furnishings, and creative lighting to make it a fun, livable, sophisticated entertainment space for the whole family. The multifunctional space has a golf simulator and pool table, a wine room and home bar, and televisions at every site line, making it THE favorite hangout spot in this home.
---Project designed by Long Island interior design studio Annette Jaffe Interiors. They serve Long Island including the Hamptons, as well as NYC, the tri-state area, and Boca Raton, FL.
For more about Annette Jaffe Interiors, click here:
https://annettejaffeinteriors.com/
To learn more about this project, click here:
https://www.annettejaffeinteriors.com/residential-portfolio/manhasset-luxury-basement-interior-design/
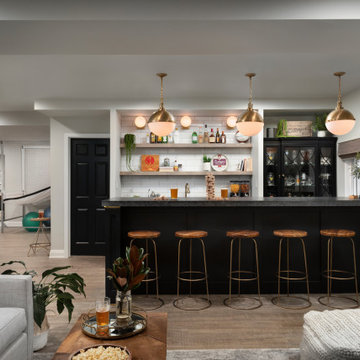
Immagine di una taverna chic interrata di medie dimensioni con angolo bar, pareti grigie, pavimento in vinile, camino classico e pavimento marrone

Idee per una taverna design seminterrata di medie dimensioni con pareti bianche, parquet chiaro, cornice del camino in pietra, pavimento beige e camino lineare Ribbon

This basement was completely stripped out and renovated to a very high standard, a real getaway for the homeowner or guests. Design by Sarah Kahn at Jennifer Gilmer Kitchen & Bath, photography by Keith Miller at Keiana Photograpy, staging by Tiziana De Macceis from Keiana Photography.
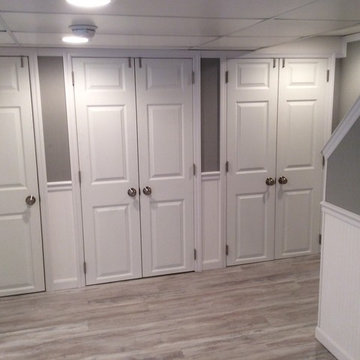
Esempio di una taverna tradizionale interrata di medie dimensioni con pareti grigie, parquet chiaro e nessun camino
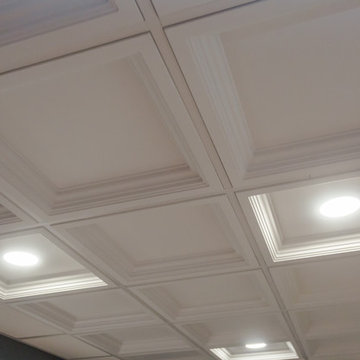
Sara Cox Photography
Idee per una taverna chic interrata di medie dimensioni con pareti blu, pavimento in vinile, nessun camino e pavimento marrone
Idee per una taverna chic interrata di medie dimensioni con pareti blu, pavimento in vinile, nessun camino e pavimento marrone
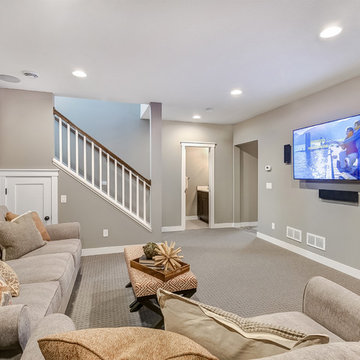
Idee per una taverna classica interrata di medie dimensioni con pareti beige, moquette, nessun camino e pavimento beige
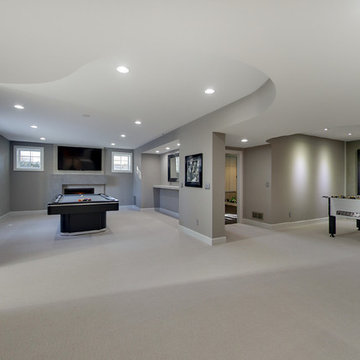
Spacecrafting
Foto di una taverna contemporanea interrata di medie dimensioni con pareti grigie, moquette, camino classico e cornice del camino in cemento
Foto di una taverna contemporanea interrata di medie dimensioni con pareti grigie, moquette, camino classico e cornice del camino in cemento
1.061 Foto di taverne grigie di medie dimensioni
5