145 Foto di taverne grigie con pavimento in laminato
Filtra anche per:
Budget
Ordina per:Popolari oggi
101 - 120 di 145 foto
1 di 3
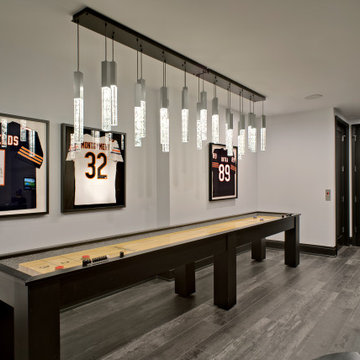
Providing the right lighting is one of my passions, especially for the serious business of shuffleboard! The pendants on this linear fixture from Hammerton are made of cast glass, which ensures equal illumination top to bottom.
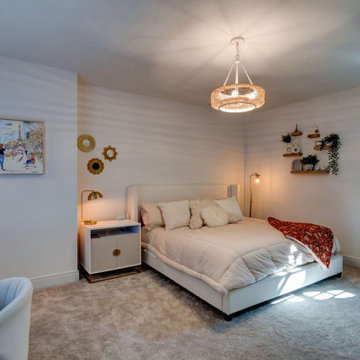
This is no ordinary lower level! Wet bar, three additional bedrooms and baths, as well as a golf simulator make this the place to be!
Esempio di una grande taverna classica seminterrata con sala giochi, pareti beige, pavimento in laminato e pavimento grigio
Esempio di una grande taverna classica seminterrata con sala giochi, pareti beige, pavimento in laminato e pavimento grigio
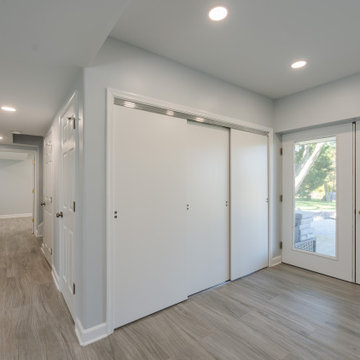
Esempio di una grande taverna contemporanea con sbocco, pareti marroni, pavimento in laminato e pavimento marrone
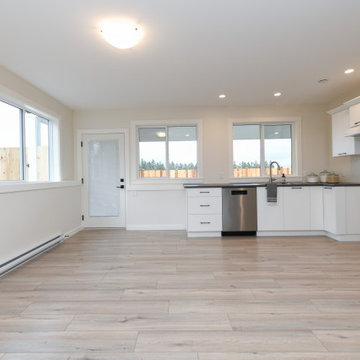
Basement Suite
Immagine di una taverna classica con pareti bianche, pavimento in laminato e pavimento marrone
Immagine di una taverna classica con pareti bianche, pavimento in laminato e pavimento marrone
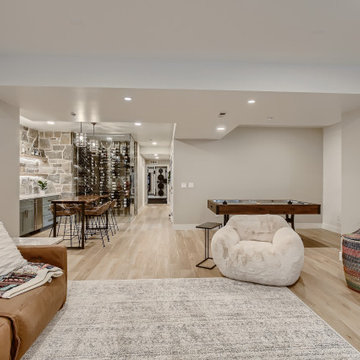
This modern basement has a touch of mediterranean style with natural elements such as rock, wood & more. Plus, a beautiful custom built wine cellar & gym.
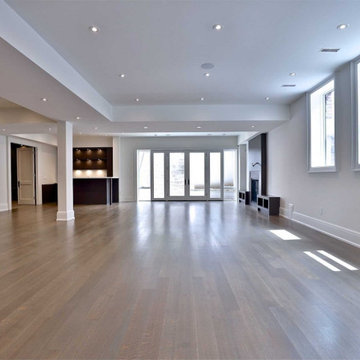
Ispirazione per una grande taverna minimal con sbocco, pareti bianche, pavimento in laminato, camino classico, cornice del camino in legno e pavimento marrone
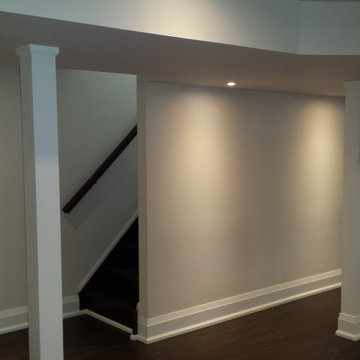
Basement, Painted Walls, ceilings and columns.
Immagine di una grande taverna tradizionale seminterrata con pareti beige, pavimento in laminato, nessun camino e pavimento marrone
Immagine di una grande taverna tradizionale seminterrata con pareti beige, pavimento in laminato, nessun camino e pavimento marrone
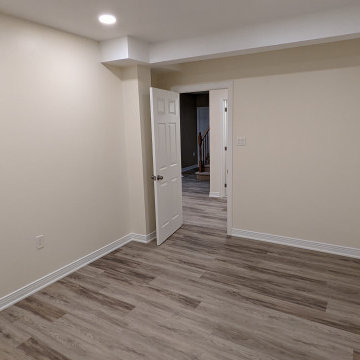
This basement finishing project started as a very small scale job that it would taken 1 week to complete but it expanded very quickly into a full bathroom 1 bedroom and rec room.
Customer dream was to host her family for annual holidays with her family. Her and my team put a design together to provide comfortable and efficient use of space.
Updated photos coming soon.
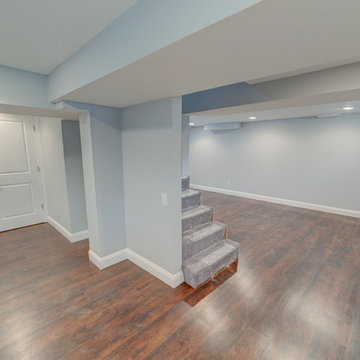
Ispirazione per una grande taverna con pavimento in laminato e pavimento marrone
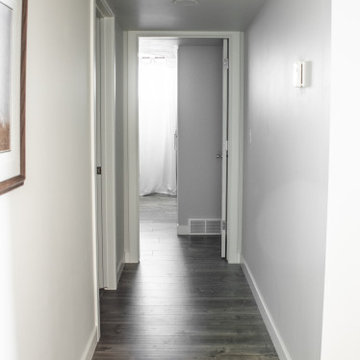
Idee per una taverna classica con pareti grigie, pavimento marrone e pavimento in laminato
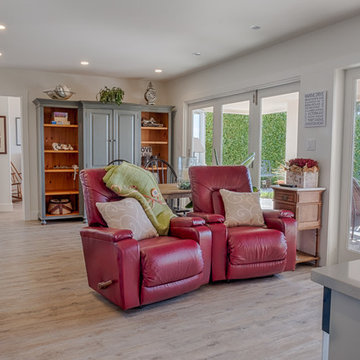
Fully Remodelled Basement Living Room
Idee per una taverna industriale di medie dimensioni con pareti bianche, pavimento in laminato, nessun camino e pavimento marrone
Idee per una taverna industriale di medie dimensioni con pareti bianche, pavimento in laminato, nessun camino e pavimento marrone
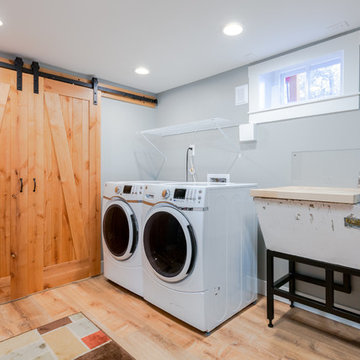
A fun feature from the original space remains - this 1920's wash sink.
Immagine di una taverna interrata con pareti blu, pavimento in laminato e pavimento marrone
Immagine di una taverna interrata con pareti blu, pavimento in laminato e pavimento marrone
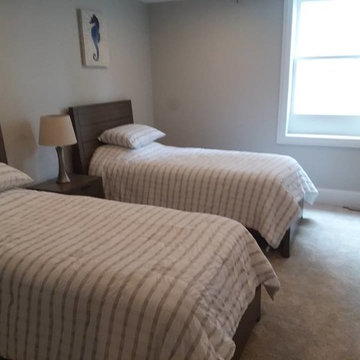
New Albany basement, stone wall in living room, laminate floors through out, light gray through out, crown molding, full bath with tile on walls, play room with carpet and ceiling tile, high ceilings, full kitchen with granite countertops.
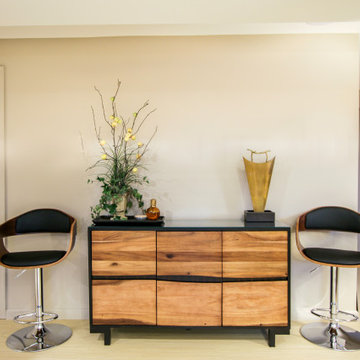
Ispirazione per una grande taverna minimal con pareti beige, pavimento in laminato, camino ad angolo, cornice del camino in pietra e pavimento marrone
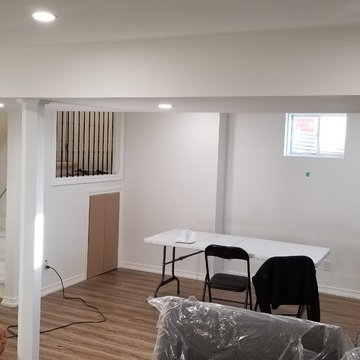
Ispirazione per una grande taverna minimalista seminterrata con pareti bianche, pavimento in laminato e pavimento grigio
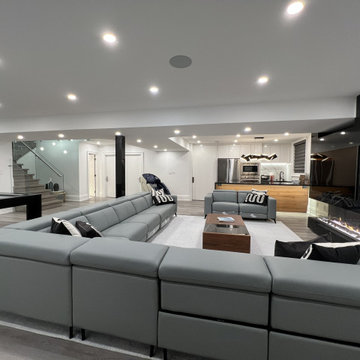
Immagine di una grande taverna minimal con sbocco, sala giochi, pavimento in laminato, camino bifacciale, cornice del camino in pietra e pavimento grigio
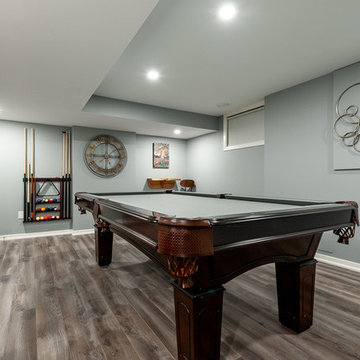
This fun and stylish basement entertainment space is complete with a pool table
Immagine di una piccola taverna american style seminterrata con pareti blu, pavimento in laminato, nessun camino e pavimento grigio
Immagine di una piccola taverna american style seminterrata con pareti blu, pavimento in laminato, nessun camino e pavimento grigio
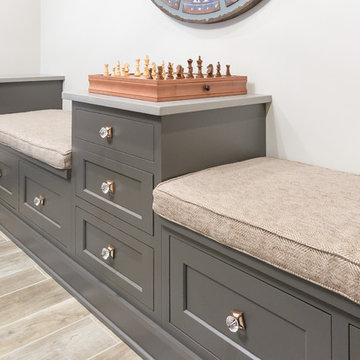
Design, Fabrication, Install & Photography By MacLaren Kitchen and Bath
Designer: Mary Skurecki
Wet Bar: Mouser/Centra Cabinetry with full overlay, Reno door/drawer style with Carbide paint. Caesarstone Pebble Quartz Countertops with eased edge detail (By MacLaren).
TV Area: Mouser/Centra Cabinetry with full overlay, Orleans door style with Carbide paint. Shelving, drawers, and wood top to match the cabinetry with custom crown and base moulding.
Guest Room/Bath: Mouser/Centra Cabinetry with flush inset, Reno Style doors with Maple wood in Bedrock Stain. Custom vanity base in Full Overlay, Reno Style Drawer in Matching Maple with Bedrock Stain. Vanity Countertop is Everest Quartzite.
Bench Area: Mouser/Centra Cabinetry with flush inset, Reno Style doors/drawers with Carbide paint. Custom wood top to match base moulding and benches.
Toy Storage Area: Mouser/Centra Cabinetry with full overlay, Reno door style with Carbide paint. Open drawer storage with roll-out trays and custom floating shelves and base moulding.
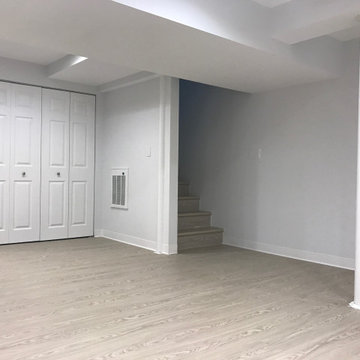
Basement windows are often smaller than elsewhere in the house because the space is either partially or totally underground. Recessed lighting will not only make the room feel bigger, but the bright light will make up for the lack of windows. The open concept of this basement give a lot of space for kids creative play and family relaxation time.
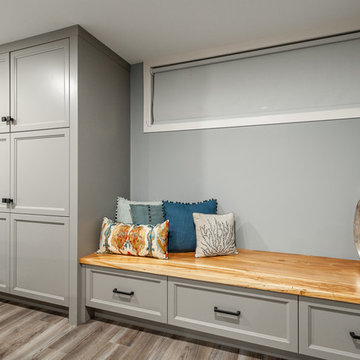
This small corner holds a lot of value in this basements living space. Though small, there are significant storage solutions. The custom floor to ceiling cabinetry can store games, toys, electronics and sleepover gear! Not only do the drawers of the bench act as additional storage but the spalted maple bench top is beautiful as an area to display decor or as additional seating.
145 Foto di taverne grigie con pavimento in laminato
6