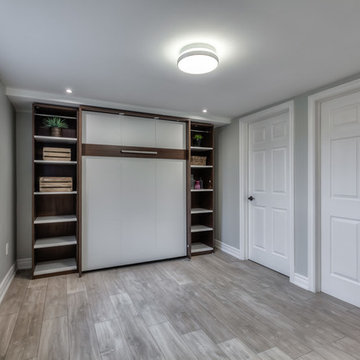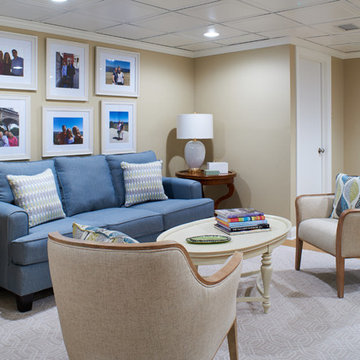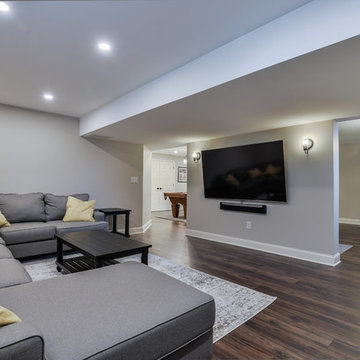145 Foto di taverne grigie con pavimento in laminato
Filtra anche per:
Budget
Ordina per:Popolari oggi
41 - 60 di 145 foto
1 di 3
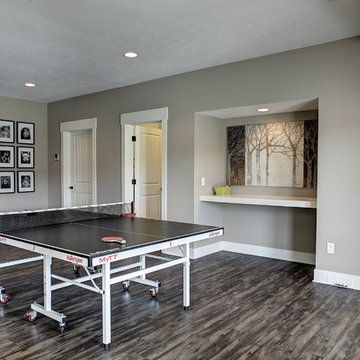
Esempio di una taverna stile rurale di medie dimensioni con sbocco, pareti beige, pavimento in laminato e pavimento beige
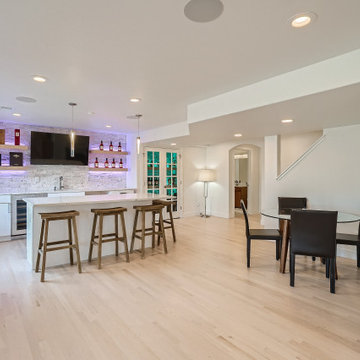
Beautiful open concept basement with a gorgeous wet bar and custom liquor cabinet
Immagine di una grande taverna moderna con angolo bar, pavimento in laminato e pavimento beige
Immagine di una grande taverna moderna con angolo bar, pavimento in laminato e pavimento beige
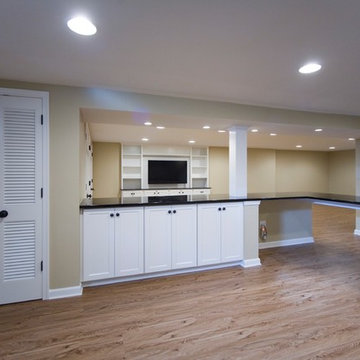
Idee per una grande taverna chic interrata con pareti beige e pavimento in laminato
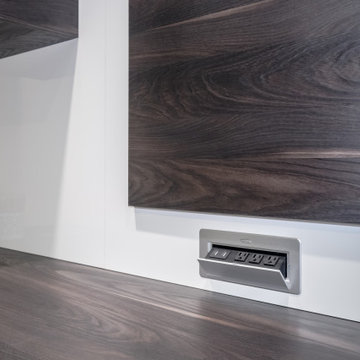
We built a multi-function wall-to-wall TV/entertainment and home office unit along a long wall in a basement. Our clients had 2 small children and already spent a lot of time in their basement, but needed a modern design solution to house their TV, video games, provide more storage, have a home office workspace, and conceal a protruding foundation wall.
We designed a TV niche and open shelving for video game consoles and games, open shelving for displaying decor, overhead and side storage, sliding shelving doors, desk and side storage, open shelving, electrical panel hidden access, power and USB ports, and wall panels to create a flush cabinetry appearance.
These custom cabinets were designed by O.NIX Kitchens & Living and manufactured in Italy by Biefbi Cucine in high gloss laminate and dark brown wood laminate.
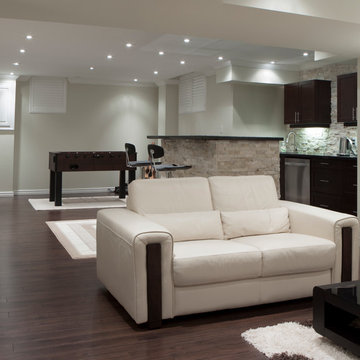
Ispirazione per una grande taverna moderna interrata con pareti beige e pavimento in laminato
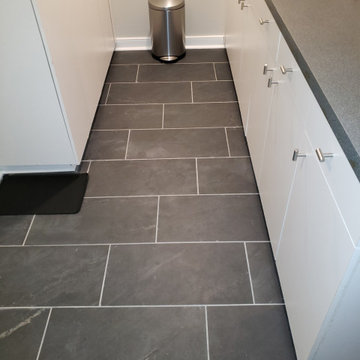
We were able to take a partially remodeled basement and give it a full facelift. We installed all new LVP flooring in the game, bar, stairs, and living room areas, tile flooring in the mud room and bar area, repaired and painted all the walls and ceiling, replaced the old drop ceiling tiles with decorative ones to give a coffered ceiling look, added more lighting, installed a new mantle, and changed out all the door hardware to black knobs and hinges. This is now truly a great place to entertain or just have some fun with the family.
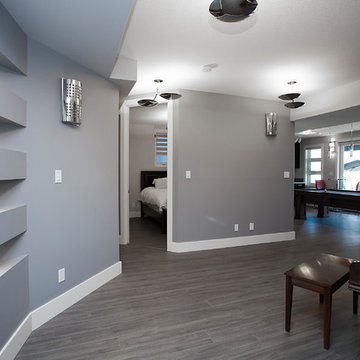
View from bottom of stairs looking onto wet bar and games area
Esempio di una taverna contemporanea di medie dimensioni con sbocco, pareti grigie, pavimento in laminato e pavimento marrone
Esempio di una taverna contemporanea di medie dimensioni con sbocco, pareti grigie, pavimento in laminato e pavimento marrone
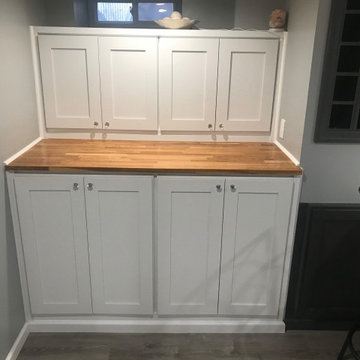
Foto di una piccola taverna design seminterrata con pareti grigie, pavimento in laminato e pavimento grigio
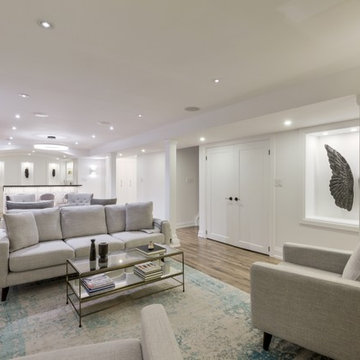
Real Media Inc.
Ispirazione per una grande taverna contemporanea interrata con pareti bianche, pavimento in laminato e pavimento marrone
Ispirazione per una grande taverna contemporanea interrata con pareti bianche, pavimento in laminato e pavimento marrone
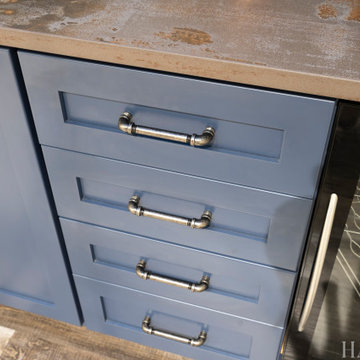
Ispirazione per una taverna industriale interrata di medie dimensioni con angolo bar, pareti beige, pavimento in laminato, pavimento multicolore e travi a vista
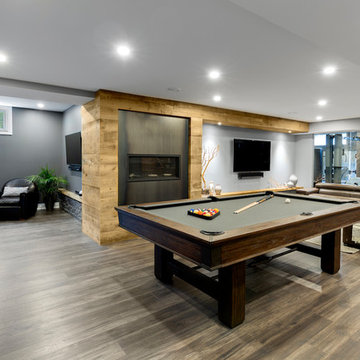
Ever wonder what would happen if you decided to go wild and make the basement of your dreams?
That is exactly what these homeowners’ tasked us with. As their children continue to grow, the goal for this basement was to create the “it” place to be for years to come. To achieve this, we explored it all – a theatre, wet bar, wine cellar, fitness, billiards, bathroom, lounge – and then some.
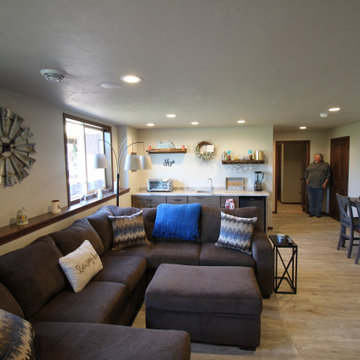
This modest bar area provides just enough space to build a pizza, blend a margarita and clean up.
Esempio di una taverna stile rurale seminterrata di medie dimensioni con home theatre e pavimento in laminato
Esempio di una taverna stile rurale seminterrata di medie dimensioni con home theatre e pavimento in laminato
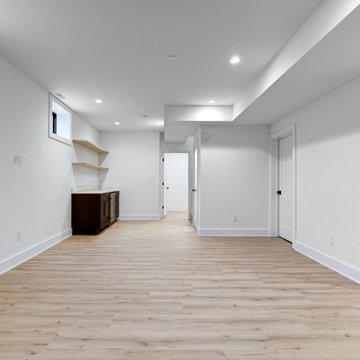
Idee per una taverna design interrata di medie dimensioni con pareti bianche, pavimento in laminato e pavimento beige
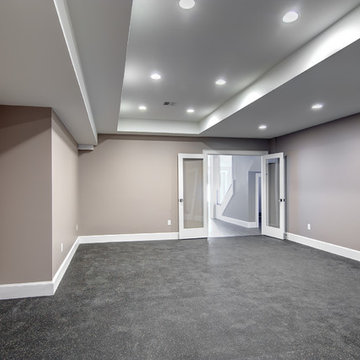
This elegant and sophisticated stone and shingle home is tailored for modern living. Custom designed by a highly respected developer, buyers will delight in the bright and beautiful transitional aesthetic. The welcoming foyer is accented with a statement lighting fixture that highlights the beautiful herringbone wood floor. The stunning gourmet kitchen includes everything on the chef's wish list including a butler's pantry and a decorative breakfast island. The family room, awash with oversized windows overlooks the bluestone patio and masonry fire pit exemplifying the ease of indoor and outdoor living. Upon entering the master suite with its sitting room and fireplace, you feel a zen experience. The ultimate lower level is a show stopper for entertaining with a glass-enclosed wine cellar, room for exercise, media or play and sixth bedroom suite. Nestled in the gorgeous Wellesley Farms neighborhood, conveniently located near the commuter train to Boston and town amenities.
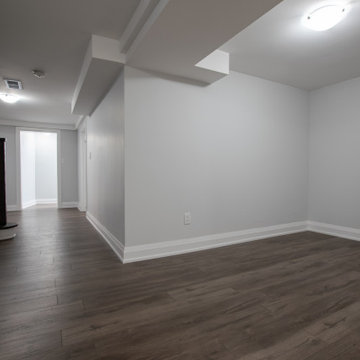
Idee per una taverna moderna interrata di medie dimensioni con pareti grigie, pavimento in laminato e pavimento marrone
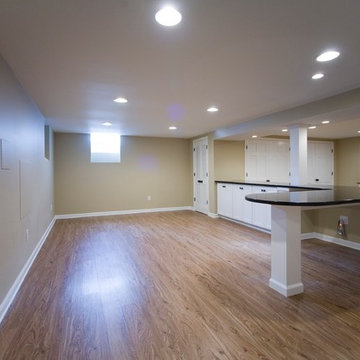
Immagine di una grande taverna chic interrata con pareti beige e pavimento in laminato
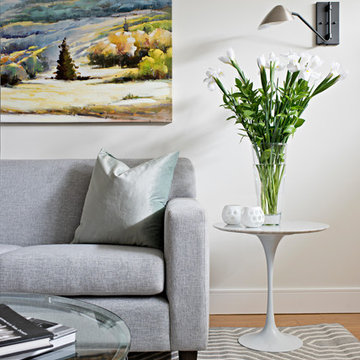
Keeping low ceiling spaces light, brightens the overall feel and visually increases the size of a space. Mixing light grays and whites is a great way to establish a neutral backdrop for any space, which can then be layered with more colourful accessories like artwork, pillows and flowers to add warmth.
Photographer: Mike Chajecki
145 Foto di taverne grigie con pavimento in laminato
3
