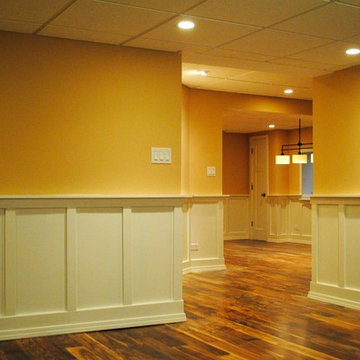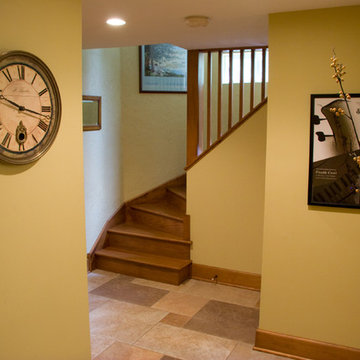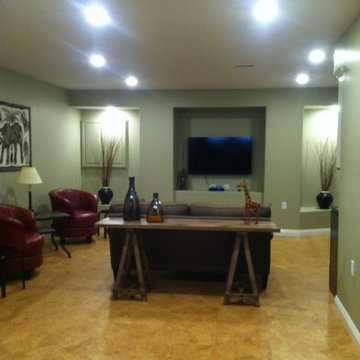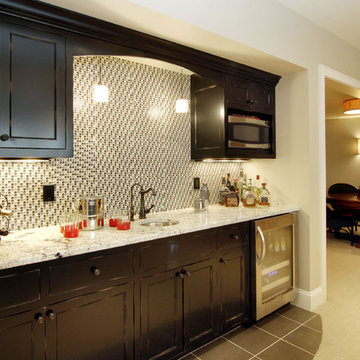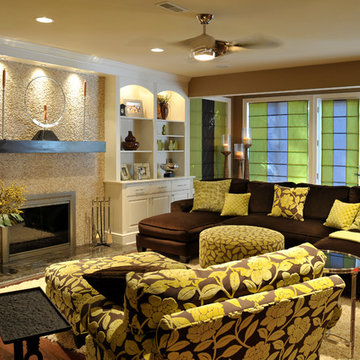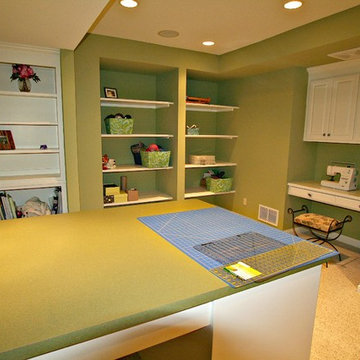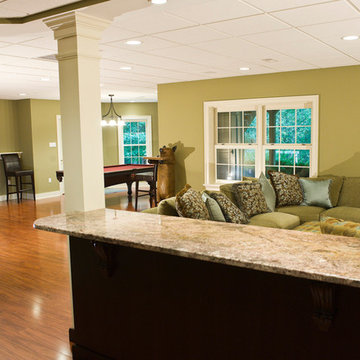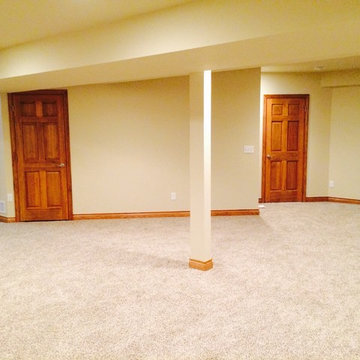1.030 Foto di taverne gialle
Filtra anche per:
Budget
Ordina per:Popolari oggi
81 - 100 di 1.030 foto
1 di 2
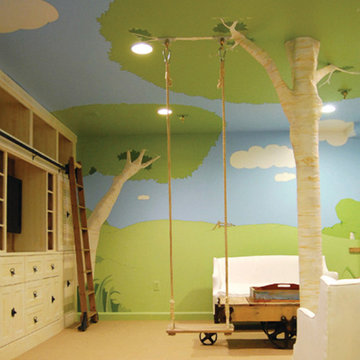
THEME Inspired by the Magic Tree House series of children’s books, this indoor tree house provides entertainment, fun and a place for children to read about or imagine adventures through time. A blue sky, green meadows, and distant matching beech trees recreate the magic of Jack and Annie’s Frog Creek, and help bring the characters from the series to life. FOCUS A floor armoire, ceiling swing and climbing rope give the structure a true tree house look and feel. A drop-down drawing and writing table, wheeled work table and recessed ceiling lights ensure the room can be used for more than play. The tree house has electric interior lighting, a window to the outdoors and a playful sliding shutter over a window to the room. The armoire forms a raised, nine-foot-wide play area, while a TV within one of the wall’s floor-to-ceiling cabinets — with a delightful sliding ladder — transforms the room into a family theater perfect for watching movies and holding Wii competitions. STORAGE The bottom of the drawing table is a magnetic chalk board that doubles as a display for children’s art works. The tree’s small niches are for parents’ shoes; the larger compartment stores children’s shoes and school bags. Books, games, toys, DVDs, Wii and other computer accessories are stored in the wall cabinets. The armoire contains two spacious drawers and four nifty hinged storage bins. A rack of handy “vegetable buckets” above the armoire stores crayons, scissors and other useful items. GROWTH The room easily adapts from playroom, to party room, to study room and even to bedroom, as the tree house easily accommodates a twin-size mattress. SAFETY The rungs and rails of the ladder, as well as the grab bars beside the tree house door are wrapped with easy-grip rope for safe climbing. The drawing table has spring-loaded hinges to help prevent it from dropping dangerously from the wall, and the table door has double sets of locks up top to ensure safety. The interior of each storage compartment is carpeted like the tree house floor to provide extra padding.

Integrated exercise room and office space, entertainment room with minibar and bubble chair, play room with under the stairs cool doll house, steam bath
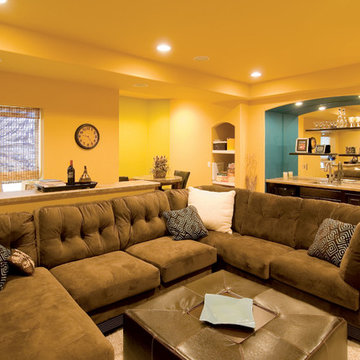
The basement walk-up bar overlooks the family room area. Drink ledge defines the family room area. ©Finished Basement Company
Immagine di una grande taverna tradizionale seminterrata con pareti gialle, moquette, nessun camino e pavimento beige
Immagine di una grande taverna tradizionale seminterrata con pareti gialle, moquette, nessun camino e pavimento beige
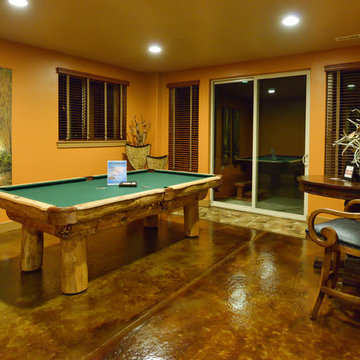
Foto di una grande taverna rustica interrata con pareti beige, pavimento in cemento, nessun camino e pavimento marrone
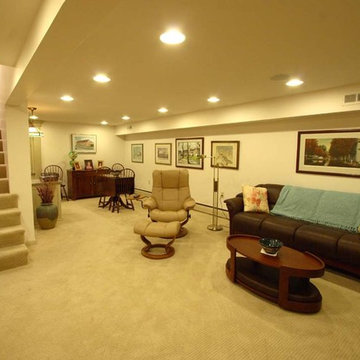
A steel beam and post were replaced by an engineered laminated beam to open up this basement family room. The post was about 5' in front of the steps and made it difficult to arrange furniture to see both the fireplace and the TV.
Tom Young Photography
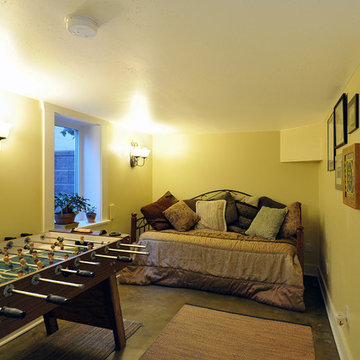
Architect: Grouparchitect.
General Contractor: S2 Builders.
Photography: Grouparchitect.
Ispirazione per una piccola taverna american style interrata con pareti gialle, pavimento in cemento e nessun camino
Ispirazione per una piccola taverna american style interrata con pareti gialle, pavimento in cemento e nessun camino
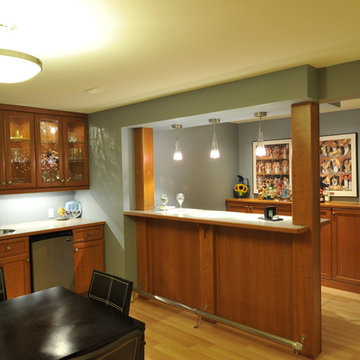
This bar counter is hugging another steel support column in the space. It was designed to stand up to and has seats on the opposite side to view the media area.
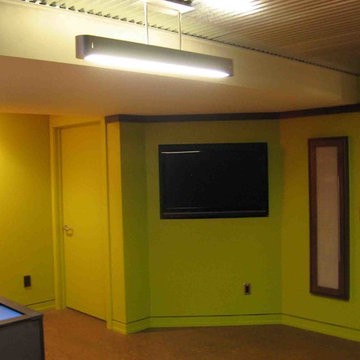
TV for WII and WII storage cabinet, ice-hocky, shuffleboard, Chad Cornette
Esempio di una taverna contemporanea
Esempio di una taverna contemporanea
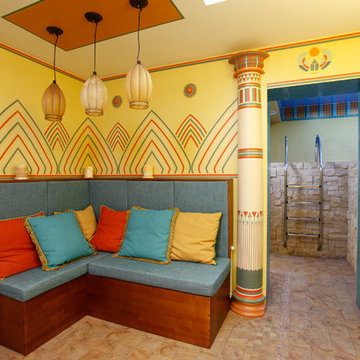
Евгений Кулибаба
Idee per una piccola taverna interrata con pareti multicolore, pavimento con piastrelle in ceramica e pavimento multicolore
Idee per una piccola taverna interrata con pareti multicolore, pavimento con piastrelle in ceramica e pavimento multicolore
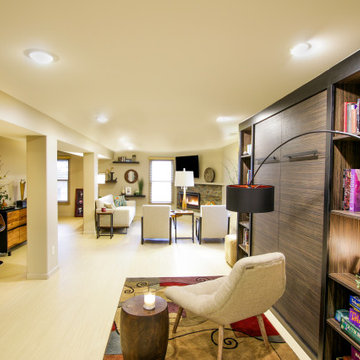
Foto di una grande taverna minimal con sbocco, pareti beige, pavimento in laminato, camino ad angolo, cornice del camino in pietra e pavimento marrone
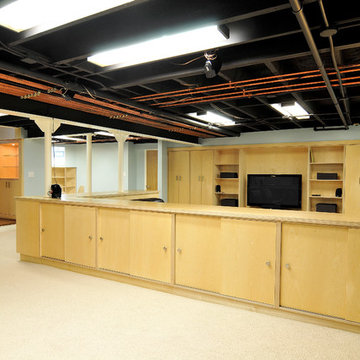
Cabinets manufactured by Your Custom Cabinets, Photo by Dariusz Pilka
Idee per una taverna moderna
Idee per una taverna moderna
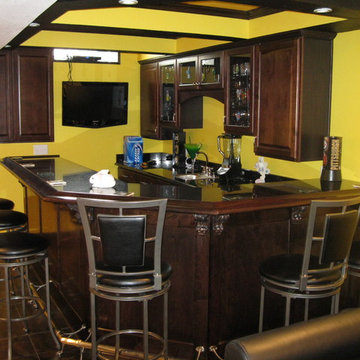
Basements are often dark and dingy but they don’t have to be!
Wesson Builders can turn your basementfrom dark to delightful with a transformation: exercise room, rec room, bedroom or home office—the possibilities are endless with a basement renovation.
Think of the possibilities:
Basement rec room for a pool table or a wet bar
Basement bathroom for convenience
Basement playroom for the kids and their toys
Basement home theatre system for the big game
Basement organized storage and laundry room
Basement spare bedroom for guests or kids
Basement home office for security and privacy
1.030 Foto di taverne gialle
5
