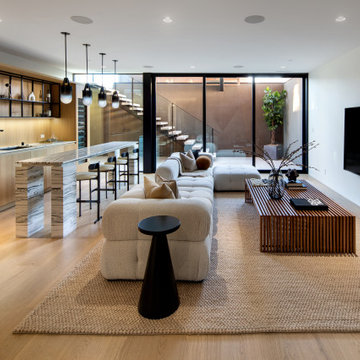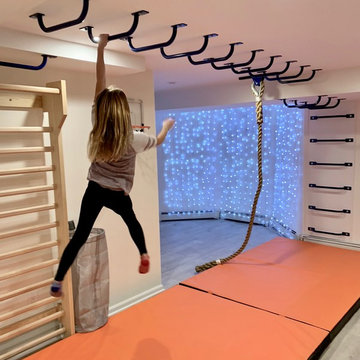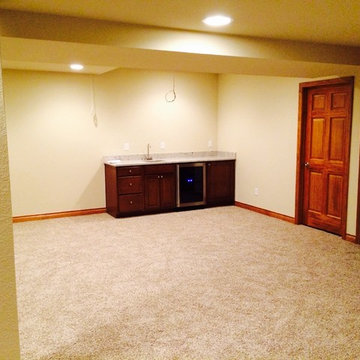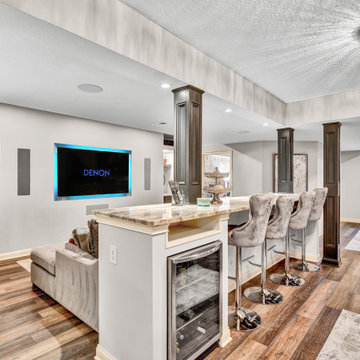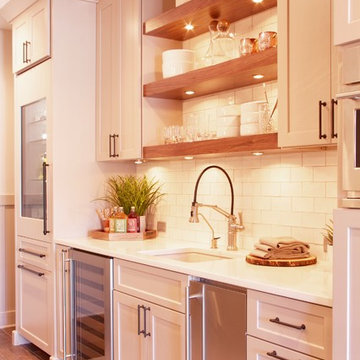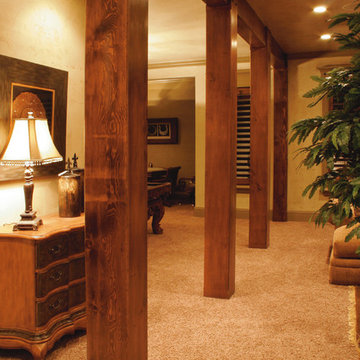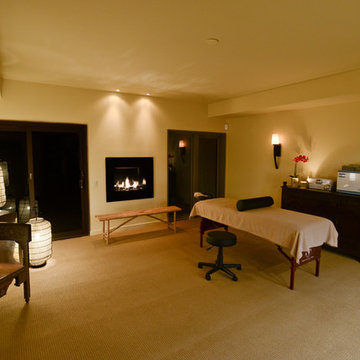3.398 Foto di taverne arancioni, gialle
Filtra anche per:
Budget
Ordina per:Popolari oggi
1 - 20 di 3.398 foto
1 di 3

Martha O'Hara Interiors, Interior Design | L. Cramer Builders + Remodelers, Builder | Troy Thies, Photography | Shannon Gale, Photo Styling
Please Note: All “related,” “similar,” and “sponsored” products tagged or listed by Houzz are not actual products pictured. They have not been approved by Martha O’Hara Interiors nor any of the professionals credited. For information about our work, please contact design@oharainteriors.com.

In this project, Rochman Design Build converted an unfinished basement of a new Ann Arbor home into a stunning home pub and entertaining area, with commercial grade space for the owners' craft brewing passion. The feel is that of a speakeasy as a dark and hidden gem found in prohibition time. The materials include charcoal stained concrete floor, an arched wall veneered with red brick, and an exposed ceiling structure painted black. Bright copper is used as the sparkling gem with a pressed-tin-type ceiling over the bar area, which seats 10, copper bar top and concrete counters. Old style light fixtures with bare Edison bulbs, well placed LED accent lights under the bar top, thick shelves, steel supports and copper rivet connections accent the feel of the 6 active taps old-style pub. Meanwhile, the brewing room is splendidly modern with large scale brewing equipment, commercial ventilation hood, wash down facilities and specialty equipment. A large window allows a full view into the brewing room from the pub sitting area. In addition, the space is large enough to feel cozy enough for 4 around a high-top table or entertain a large gathering of 50. The basement remodel also includes a wine cellar, a guest bathroom and a room that can be used either as guest room or game room, and a storage area.
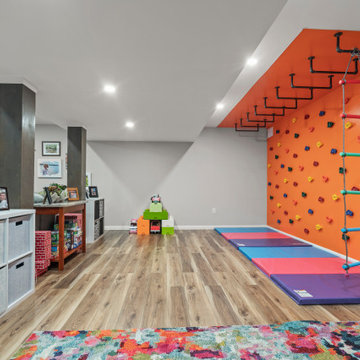
Photography Credit: Jody Robinson, Photo Designs by Jody
Ispirazione per una taverna minimal
Ispirazione per una taverna minimal

Cynthia Lynn
Esempio di una grande taverna chic seminterrata con pareti grigie, parquet scuro, nessun camino e pavimento marrone
Esempio di una grande taverna chic seminterrata con pareti grigie, parquet scuro, nessun camino e pavimento marrone

LUXUDIO
Foto di una grande taverna industriale interrata con pareti marroni, pavimento in cemento e pavimento multicolore
Foto di una grande taverna industriale interrata con pareti marroni, pavimento in cemento e pavimento multicolore
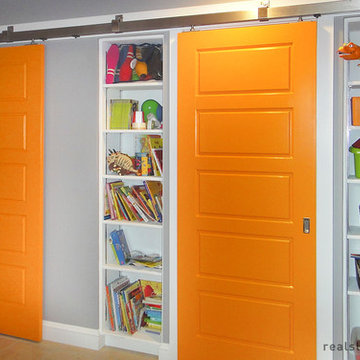
These orange barn doors were create for a kids' playroom with modern stainless steel sliding hardware. The hardware used for this project was the Stainless Box Rail. The builders that were contracted for this project stated, "We used the stainless box rail in this basement remodel to segregate off a bathroom and a laundry room from the kids playroom space, showing that the sliding door hardware can not only be used in the 'traditional', elegant setting, but in a 'fun', modern application as well. The doors 'slid' over the built-in shelves on either side of the laundry room door."
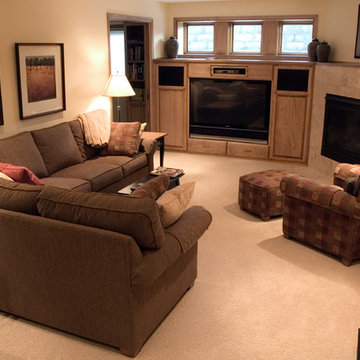
Fixing a serious structural problem is how this project began. The home’s north wall was being compromised by frost and was not safe.
To solve the problem the entire north end of the home was supported with jacks and then earth was removed along the north wall to a depth of 8 feet. The basement wall was replaced, and a stone egress widow well constructed.
An energy-efficient three-panel window was added for the family room, and another 2-panel window added for the adjacent laundry room.
A gas fireplace was added to the family room at a 45 degree angle. Placed at an angle to accommodate the gas firebox and meet local building codes, the new fireplace is both enjoyable and efficient, providing an additional heat source.
A basement with a wet wall became a warm, inviting family/media room for entertaining family and friends.

Photo Credit: Nicole Leone
Esempio di una taverna design interrata con pareti beige, nessun camino, pavimento in gres porcellanato e pavimento bianco
Esempio di una taverna design interrata con pareti beige, nessun camino, pavimento in gres porcellanato e pavimento bianco
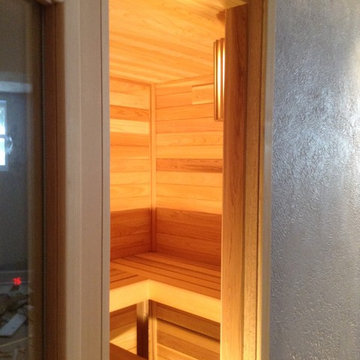
Looking into beautiful interior space of cedar sauna
Immagine di una taverna tradizionale
Immagine di una taverna tradizionale
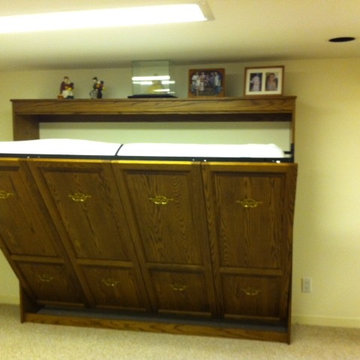
Some spaces are tighter than others especially in basements or dens which is why we have a Murphy bed system to accommodate any space. Our Horizontal Murphy bed system is great for spaces with drop ceilings or bulk heads. And you can still accommodate overhead cabinets or side cabinets for extra storage. This is another of our leading wall bed systems available in any color, size, and finish. We have over 7 different types of Murphy Bed & Wall Bed systems available for viewing in our show room in London Ontario come visit us today.

Idee per una grande taverna minimal con pareti bianche, parquet chiaro, nessun camino e pavimento beige

Immagine di una grande taverna stile rurale con pareti beige, pavimento in pietra calcarea, nessun camino e pavimento marrone
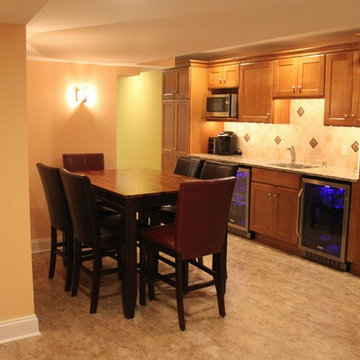
Basement Kitchen and Dining Area
Esempio di una taverna chic interrata di medie dimensioni con pareti gialle, pavimento in vinile, nessun camino e pavimento beige
Esempio di una taverna chic interrata di medie dimensioni con pareti gialle, pavimento in vinile, nessun camino e pavimento beige
3.398 Foto di taverne arancioni, gialle
1
