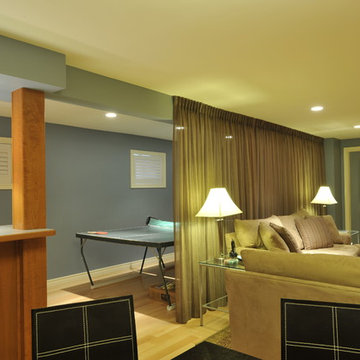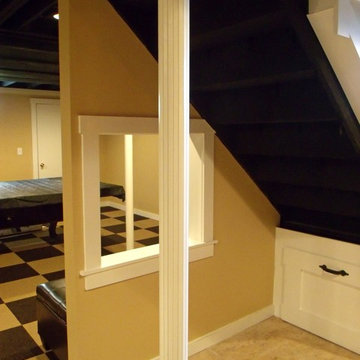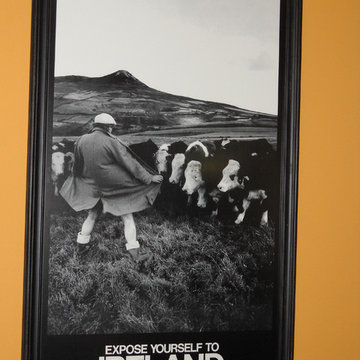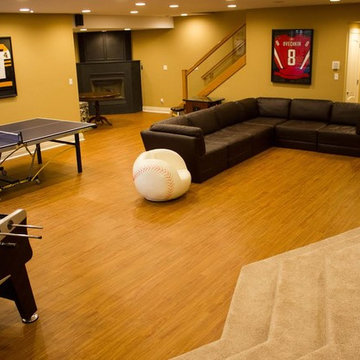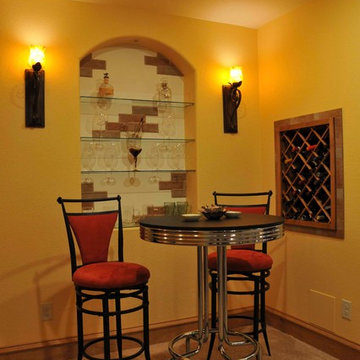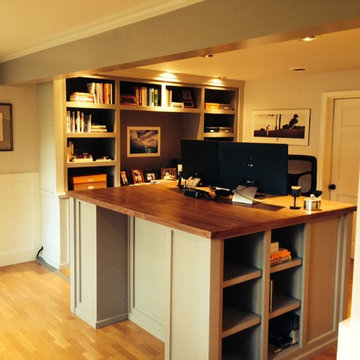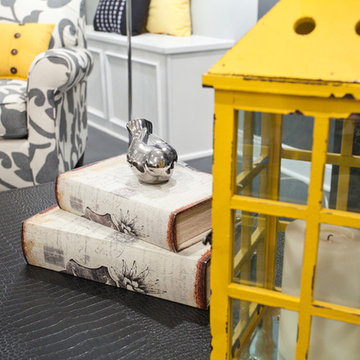1.032 Foto di taverne gialle
Filtra anche per:
Budget
Ordina per:Popolari oggi
141 - 160 di 1.032 foto
1 di 2
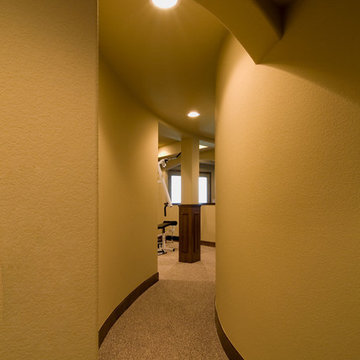
The hallway behind the stairs is curved following the lines of the curved stairs. ©Finished Basement Company
Idee per una grande taverna tradizionale con sbocco, pareti bianche, moquette, nessun camino e pavimento marrone
Idee per una grande taverna tradizionale con sbocco, pareti bianche, moquette, nessun camino e pavimento marrone
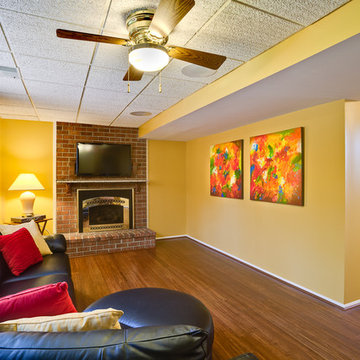
Barbara's beautiful strand woven bamboo floors and vibrant yellow walls are a fantastic background to showcase her artwork that was the inspiration for this project.
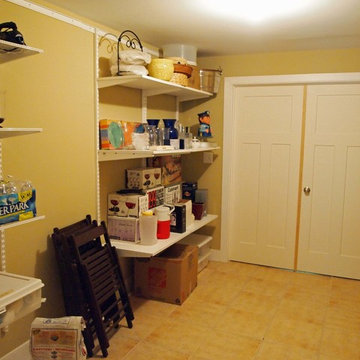
Architectural Design By J. Kent Williams, Architect
Interior Design By Andrea Pompei, Keyser Interiors, Inc.
Idee per una taverna classica
Idee per una taverna classica
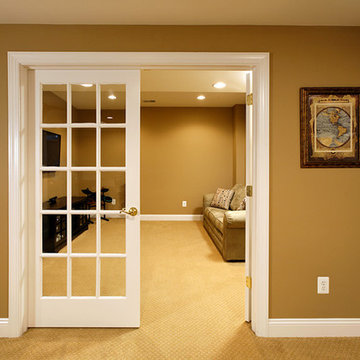
A beautiful finished basement by Blue Moon Construction, Ashburn, VA.
Photography by Greg Hadley Photography, Fairfax, VA
Foto di una taverna classica
Foto di una taverna classica
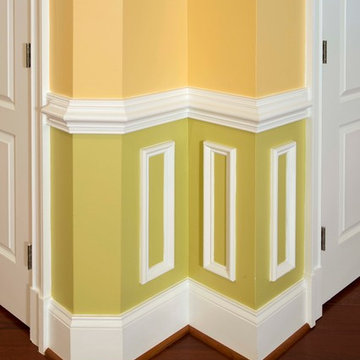
A young family in a new development and wanting more out of their home decided to remodel the 2500 square feet of unfinished space in their basement. Their goals were to have a future au-pair suite, large entertainment area, multi -seating spaces, a gym, and last but not the least, a state-of-the- art home theater. Additionally, they have been accustomed to large gatherings with 50 and more guests, so it was essential to have a large bar/kitchenette area serving the dual purpose.
The highlight of this renovation is the new home movie theatre. Complete with HD screen, projector and sound system, the motif for the room is the Renaissance, complete with fluted columns and arched panel walls. Double wood theatre doors open to theatre seating featuring burgundy leather theatre recliners.
The basement also touts a large au-pair bedroom suite, large walk-in closet and full bath furnished with walk-in shower stall, built-in bench and niches, frameless glass enclosure, cherry vanity cabinets and brick color porcelain tiles.
A custom bar/kitchenette uses cherry stained cabinets with dark granite countertops. It offers a built-in oven, microwave, wine coolers and a full refrigerator.
So whether the family wants to watch a favorite movie, work out in the home gym or have friends over for a party, this fully equipped basement is ready for the job.
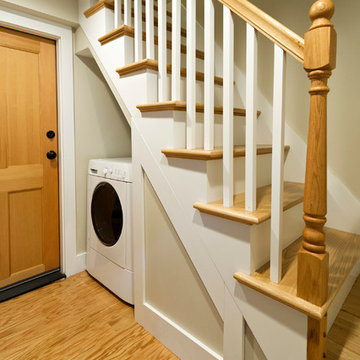
Ken Kotch Photography
Ispirazione per una taverna minimal interrata di medie dimensioni con pareti grigie, parquet chiaro e nessun camino
Ispirazione per una taverna minimal interrata di medie dimensioni con pareti grigie, parquet chiaro e nessun camino
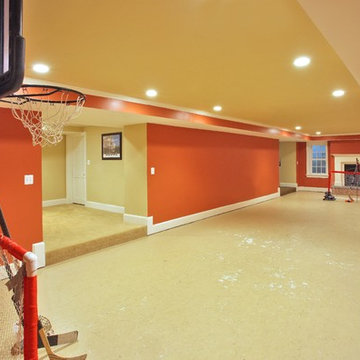
Game room as part of a whole house renovation and addition.
Architect: GTM Architects
Photo: Kenneth M Wyner Photography
Ispirazione per una grande taverna chic con pareti arancioni e pavimento in cemento
Ispirazione per una grande taverna chic con pareti arancioni e pavimento in cemento
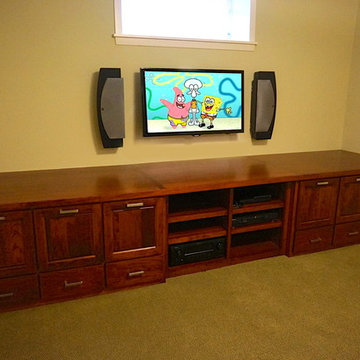
Photos by Greg Schmidt
Immagine di una taverna tradizionale seminterrata di medie dimensioni con pareti gialle e moquette
Immagine di una taverna tradizionale seminterrata di medie dimensioni con pareti gialle e moquette
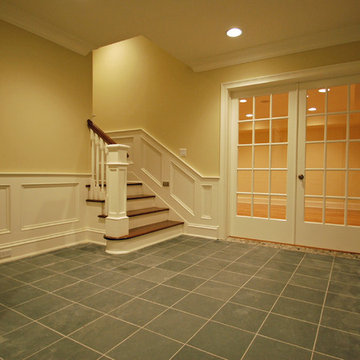
Finished basement with double French wood doors to the Fitness Room beyond. Photo courtesy of Monmouth Custom Builders.
Esempio di una taverna classica
Esempio di una taverna classica
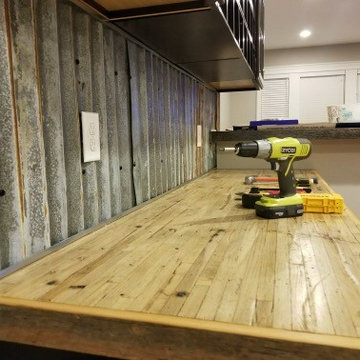
A BIG thank you to Randy B. for sharing photos of his amazing basement remodel. He used reclaimed siding for the walls, reclaimed semi truck flooring for his counters and wall caps, and reclaimed corrugated metal for his backsplash. What a fun place to hang out! I’ll be right over!
To see more photos and other projects check out our blog:
http://www.frontrangetimber.com/blog.html
#frontrangetimber #reclaimedwood #reclaimedmaterials #reclaimedvintage #barnwood #accentwall #basementremodel #basementmakeover #barideas #rusticbar #rusticremodel #basement #diyprojects #diyinterior #reclaimedsemitruckfloors #corrugated metal #beamwrap #coloradoreclaimed #weatheredwood #barnwood #homeremodeling #basementremodel
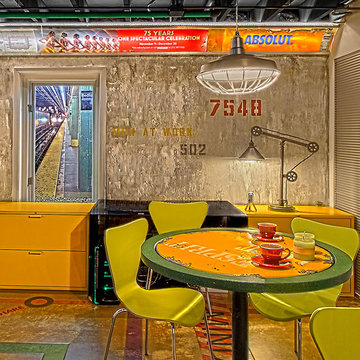
Signage just above the desk says "MEN AT WORK", one of the client's favorite bands. Photography: Norman Sizemore
Ispirazione per una grande taverna industriale
Ispirazione per una grande taverna industriale

Integrated exercise room and office space, entertainment room with minibar and bubble chair, play room with under the stairs cool doll house, steam bath
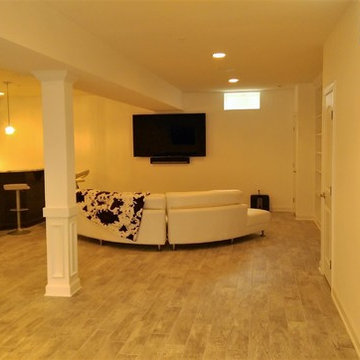
A large recreation room includes an open area for the pool table, luxurious bar, generous T.V. space, and built-n shelving.
Ispirazione per un'ampia taverna classica interrata con pareti beige, pavimento in gres porcellanato e pavimento beige
Ispirazione per un'ampia taverna classica interrata con pareti beige, pavimento in gres porcellanato e pavimento beige
1.032 Foto di taverne gialle
8
