195 Foto di taverne eclettiche seminterrate
Filtra anche per:
Budget
Ordina per:Popolari oggi
161 - 180 di 195 foto
1 di 3
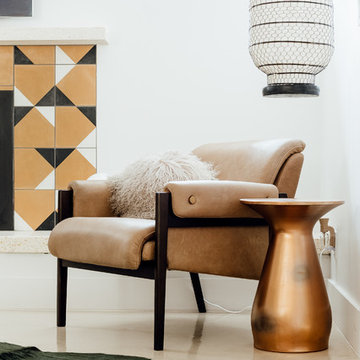
Foto di una taverna bohémian seminterrata di medie dimensioni con pareti multicolore, pavimento in cemento, camino classico, cornice del camino piastrellata e pavimento grigio
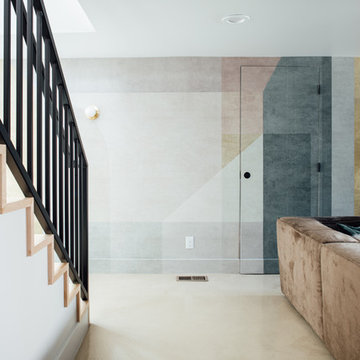
Foto di una taverna boho chic seminterrata di medie dimensioni con pareti multicolore, pavimento in cemento, camino classico, cornice del camino piastrellata e pavimento grigio
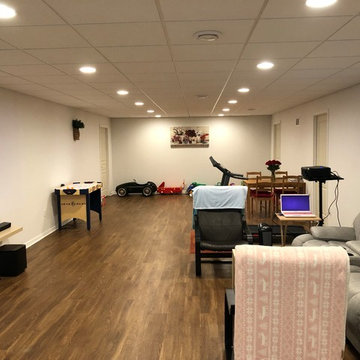
Foto di una grande taverna boho chic seminterrata con pareti beige, nessun camino e pavimento marrone
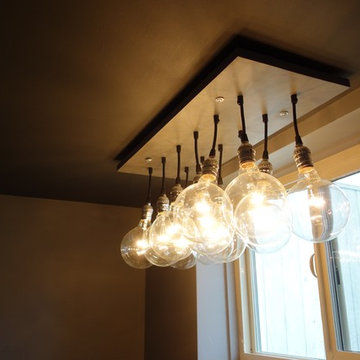
Debbie Schwab Photography
Immagine di una piccola taverna bohémian seminterrata con pareti grigie, pavimento in cemento, nessun camino e pavimento grigio
Immagine di una piccola taverna bohémian seminterrata con pareti grigie, pavimento in cemento, nessun camino e pavimento grigio
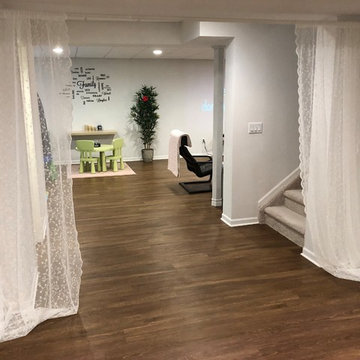
Idee per una grande taverna boho chic seminterrata con pareti beige, nessun camino e pavimento marrone
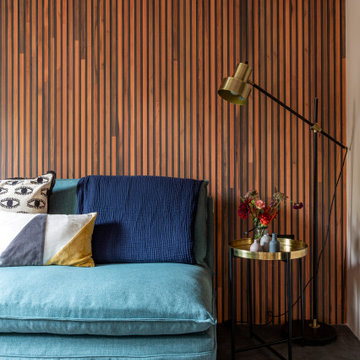
The basement garage was converted into a bright home office / guest bedroom with an en-suite tadelakt wet room. With concrete floors and teak panelling, this room has clever integrated lighting solutions to maximise the lower ceilings. The matching cedar cladding outside bring a modern element to the Georgian building.
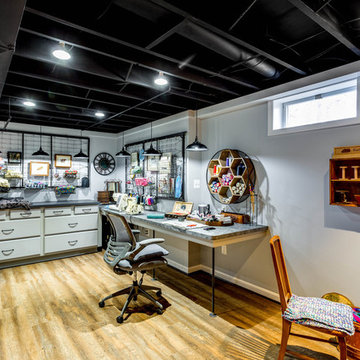
Crysalis National Award Winner 2018- Basement Remodel Under $100K
photos by J. Larry Golfer Photography
Ispirazione per una grande taverna bohémian seminterrata con pareti grigie, parquet chiaro, nessun camino e pavimento marrone
Ispirazione per una grande taverna bohémian seminterrata con pareti grigie, parquet chiaro, nessun camino e pavimento marrone
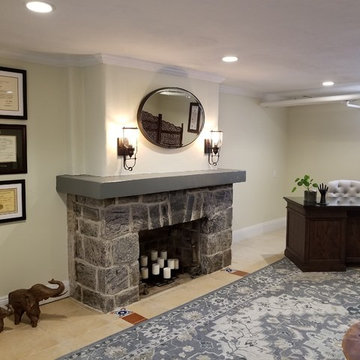
Creating a home based office by converting the basement into an eclectic layout for seeing clients and guests. Photo by True Identity Concepts
Foto di una taverna bohémian seminterrata di medie dimensioni con pareti gialle, pavimento con piastrelle in ceramica, camino classico, cornice del camino in pietra e pavimento giallo
Foto di una taverna bohémian seminterrata di medie dimensioni con pareti gialle, pavimento con piastrelle in ceramica, camino classico, cornice del camino in pietra e pavimento giallo
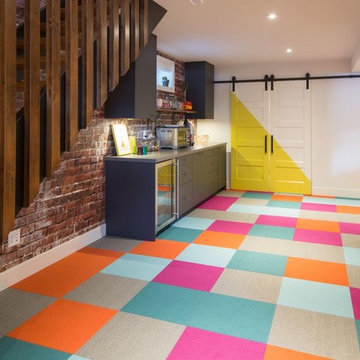
Esempio di una grande taverna boho chic seminterrata con pareti grigie, moquette e pavimento multicolore
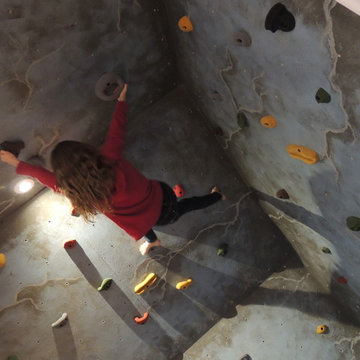
In this basement a custom rock wall was built for the kids to climb and play on. The basement also included a fire pole from the main level that was accessible behind the secret bookcase doors. This picture depicts the fire firepole.
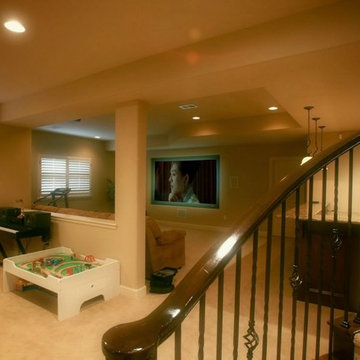
Photo By: Brothers Construction
Immagine di una taverna boho chic seminterrata di medie dimensioni con pareti beige e moquette
Immagine di una taverna boho chic seminterrata di medie dimensioni con pareti beige e moquette
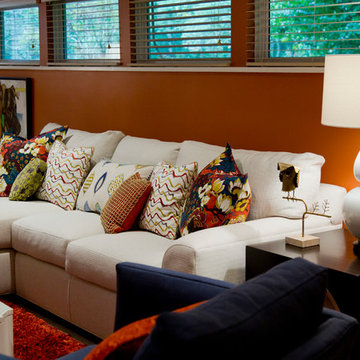
DAU Furniture
Idee per una grande taverna eclettica seminterrata con pareti arancioni, moquette e pavimento beige
Idee per una grande taverna eclettica seminterrata con pareti arancioni, moquette e pavimento beige
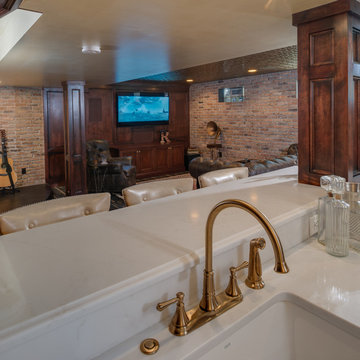
Phoenix Photographic
Esempio di una taverna eclettica seminterrata di medie dimensioni con pareti multicolore, pavimento in gres porcellanato, cornice del camino in mattoni e pavimento nero
Esempio di una taverna eclettica seminterrata di medie dimensioni con pareti multicolore, pavimento in gres porcellanato, cornice del camino in mattoni e pavimento nero
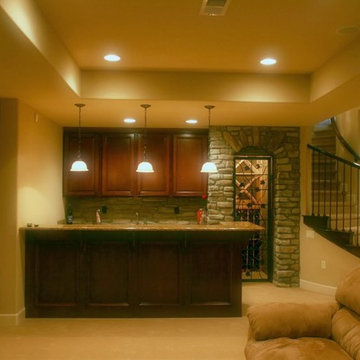
Photo By: Brothers Construction
Esempio di una taverna eclettica seminterrata di medie dimensioni con pareti beige e moquette
Esempio di una taverna eclettica seminterrata di medie dimensioni con pareti beige e moquette
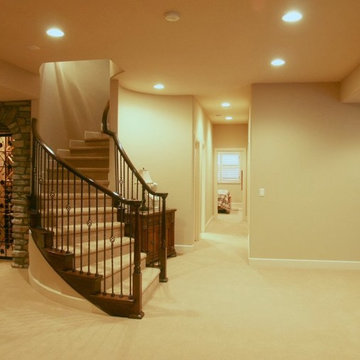
Photo By: Brothers Construction
Idee per una taverna boho chic seminterrata di medie dimensioni con pareti beige e moquette
Idee per una taverna boho chic seminterrata di medie dimensioni con pareti beige e moquette
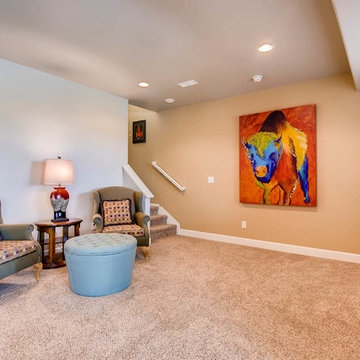
This southwestern style space is the perfect additional square footage to any home. With an entertainment-focused living room that features a custom rock wall and built in shelving and a functional wet bar, this basement is ready to host your guests.
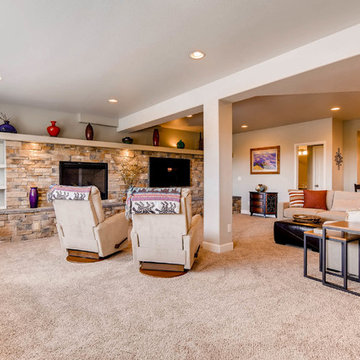
This southwestern style space is the perfect additional square footage to any home. With an entertainment-focused living room that features a custom rock wall and built in shelving and a functional wet bar, this basement is ready to host your guests.
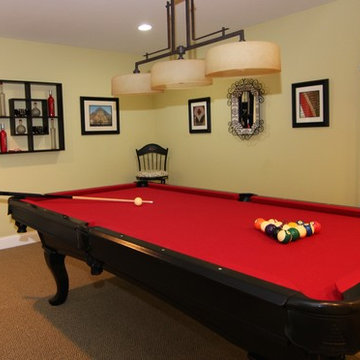
Foto di una taverna bohémian seminterrata di medie dimensioni con pareti verdi, moquette e nessun camino
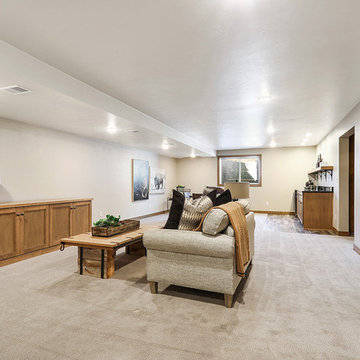
Ispirazione per una taverna eclettica seminterrata di medie dimensioni con pareti grigie, moquette e pavimento grigio
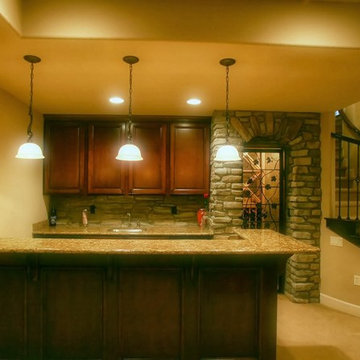
Photo By: Brothers Construction
Foto di una taverna boho chic seminterrata di medie dimensioni con pareti beige e moquette
Foto di una taverna boho chic seminterrata di medie dimensioni con pareti beige e moquette
195 Foto di taverne eclettiche seminterrate
9