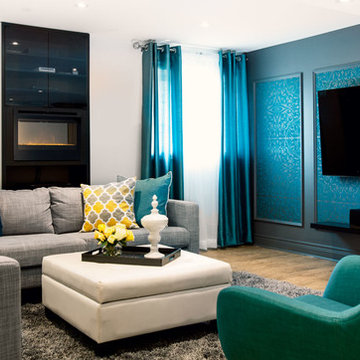195 Foto di taverne eclettiche seminterrate
Filtra anche per:
Budget
Ordina per:Popolari oggi
101 - 120 di 195 foto
1 di 3
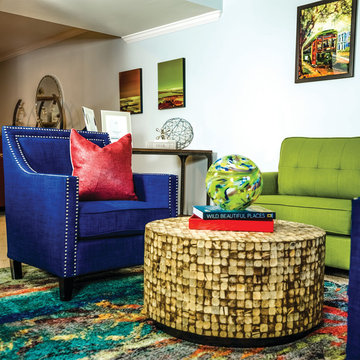
This elegant and traditional space features beige walls, earth tone inspired sofas, upholstered navy chairs and pops of red to brighten the room.
Idee per un'ampia taverna bohémian seminterrata con pareti blu, moquette e pavimento beige
Idee per un'ampia taverna bohémian seminterrata con pareti blu, moquette e pavimento beige
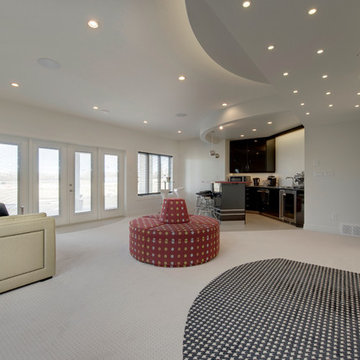
photos supplied by Intrinsic Design
Foto di una grande taverna eclettica seminterrata con moquette e nessun camino
Foto di una grande taverna eclettica seminterrata con moquette e nessun camino
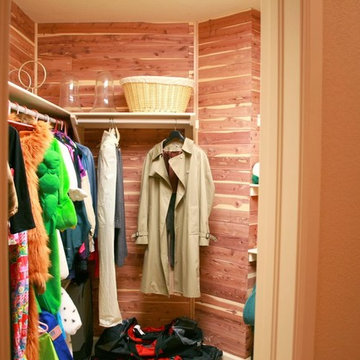
Photo By: Brothers Construction
Idee per una taverna bohémian seminterrata di medie dimensioni con pareti beige e moquette
Idee per una taverna bohémian seminterrata di medie dimensioni con pareti beige e moquette
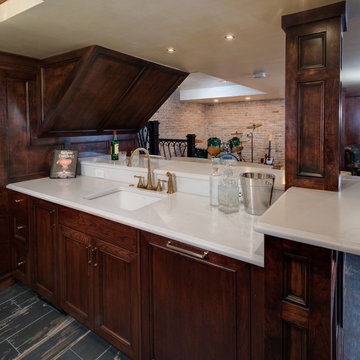
Phoenix Photographic
Esempio di una taverna eclettica seminterrata di medie dimensioni con pareti multicolore, pavimento in gres porcellanato, cornice del camino in mattoni e pavimento nero
Esempio di una taverna eclettica seminterrata di medie dimensioni con pareti multicolore, pavimento in gres porcellanato, cornice del camino in mattoni e pavimento nero
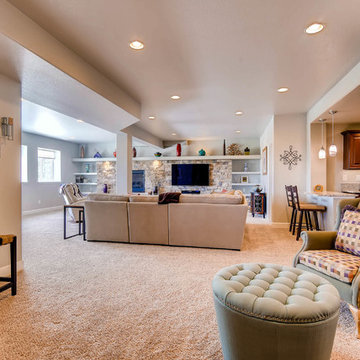
This southwestern style space is the perfect additional square footage to any home. With an entertainment-focused living room that features a custom rock wall and built in shelving and a functional wet bar, this basement is ready to host your guests.
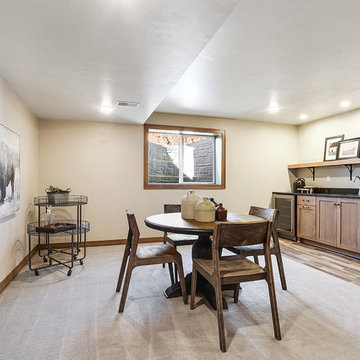
Foto di una taverna bohémian seminterrata di medie dimensioni con pareti grigie, moquette e pavimento grigio
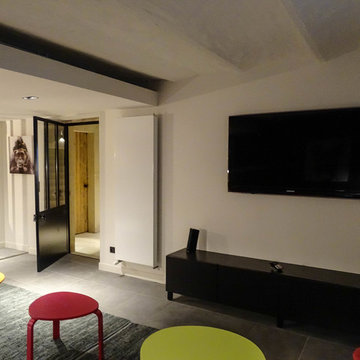
Dinar Romain
Idee per una taverna bohémian seminterrata di medie dimensioni con pareti bianche e pavimento con piastrelle in ceramica
Idee per una taverna bohémian seminterrata di medie dimensioni con pareti bianche e pavimento con piastrelle in ceramica
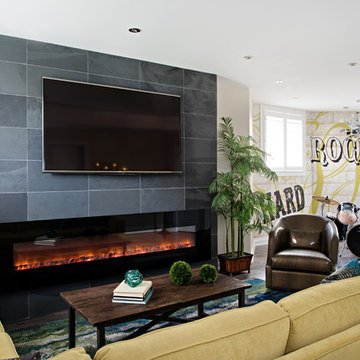
Mike Chajecki www.mikechajecki.com
Idee per una taverna boho chic seminterrata di medie dimensioni con pareti grigie, parquet scuro, camino lineare Ribbon e cornice del camino in pietra
Idee per una taverna boho chic seminterrata di medie dimensioni con pareti grigie, parquet scuro, camino lineare Ribbon e cornice del camino in pietra
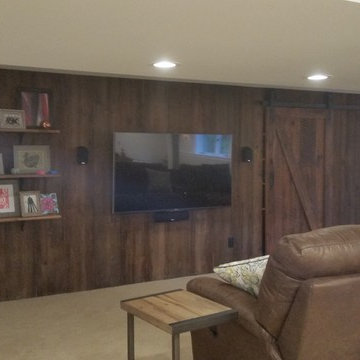
100 year old barn-board was used as an accent wall behind the TV. The rolling barn door hides all the AV equipment that goes with the TV and overhead speakers.
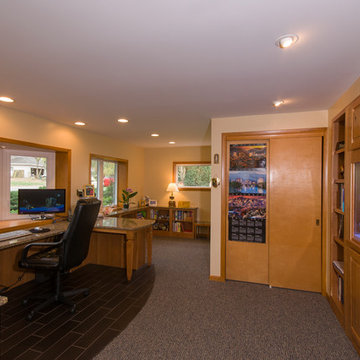
Designed by J.S. Brown & Co., Photographed by Todd Yarrington
Countertops are Silestone "Black Canyon"
Cabinets in Rustic Cherry with a Natural finish from the Shiloh line by W.W.Wood Products
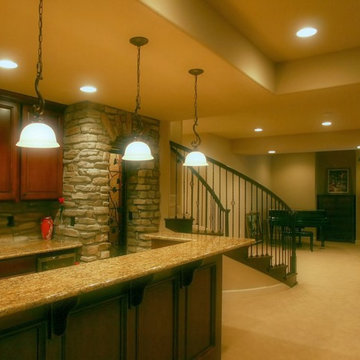
Photo By: Brothers Construction
Esempio di una taverna bohémian seminterrata di medie dimensioni con pareti beige e moquette
Esempio di una taverna bohémian seminterrata di medie dimensioni con pareti beige e moquette
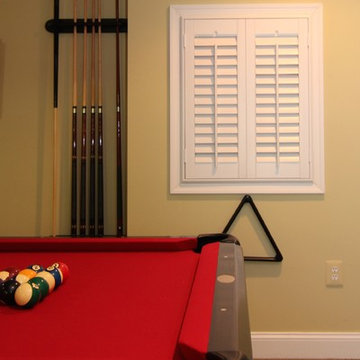
Idee per una taverna boho chic seminterrata di medie dimensioni con pareti verdi, moquette e nessun camino
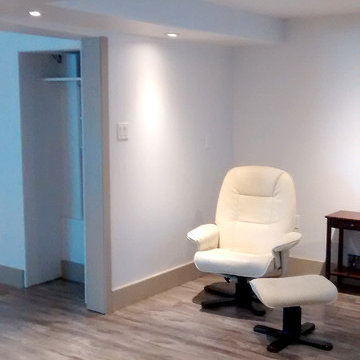
Full basement renovation with all corners bull-nosed to soften angularity of bulkheads
Immagine di una taverna bohémian seminterrata di medie dimensioni con pareti bianche e pavimento in legno massello medio
Immagine di una taverna bohémian seminterrata di medie dimensioni con pareti bianche e pavimento in legno massello medio
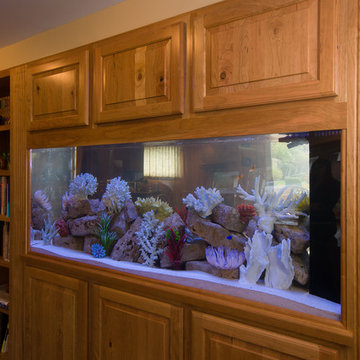
Designed by J.S. Brown & Co., photographed by Todd Yarrington
Cabinets in Rustic Cherry with a Natural finish from the Shiloh line by W.W.Wood Products
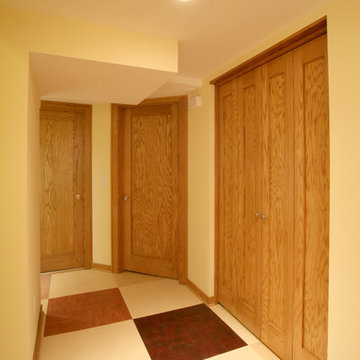
Custom designed cabinetry and bookshelves, energy efficient insulation and hot water radiant heat makes this new basement family room inviting and cozy and increases the living space of the house by over 400 square feet. We added 4 large closets for organization and storage. Lower cabinet stereo storage is pre-wired for future home theater use.
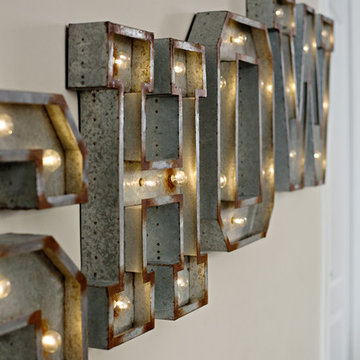
Mike Chajecki www.mikechajecki.com
Idee per una taverna boho chic seminterrata di medie dimensioni con pareti grigie, parquet scuro, camino lineare Ribbon e cornice del camino piastrellata
Idee per una taverna boho chic seminterrata di medie dimensioni con pareti grigie, parquet scuro, camino lineare Ribbon e cornice del camino piastrellata
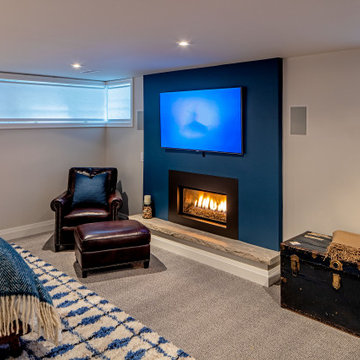
Immagine di una taverna eclettica seminterrata con pareti beige, moquette, camino classico, cornice del camino in intonaco e pavimento beige
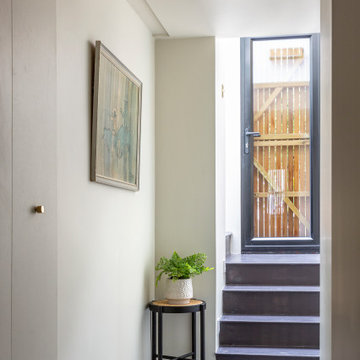
The basement garage was converted into a bright home office / guest bedroom with an en-suite tadelakt wet room. With concrete floors and teak panelling, this room has clever integrated lighting solutions to maximise the lower ceilings. The matching cedar cladding outside bring a modern element to the Georgian building.
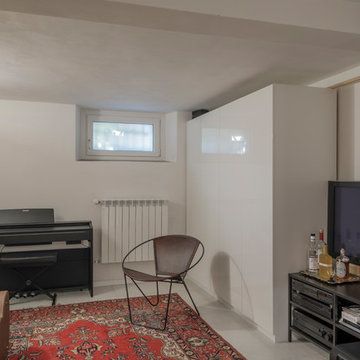
Esempio di una taverna bohémian seminterrata di medie dimensioni con pareti bianche, pavimento in gres porcellanato e pavimento multicolore
195 Foto di taverne eclettiche seminterrate
6
