231 Foto di taverne eclettiche interrate
Filtra anche per:
Budget
Ordina per:Popolari oggi
61 - 80 di 231 foto
1 di 3
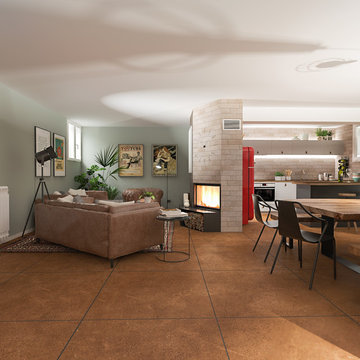
Liadesign
Idee per una grande taverna bohémian interrata con pareti verdi, pavimento in gres porcellanato, camino classico, cornice del camino in intonaco e pavimento marrone
Idee per una grande taverna bohémian interrata con pareti verdi, pavimento in gres porcellanato, camino classico, cornice del camino in intonaco e pavimento marrone
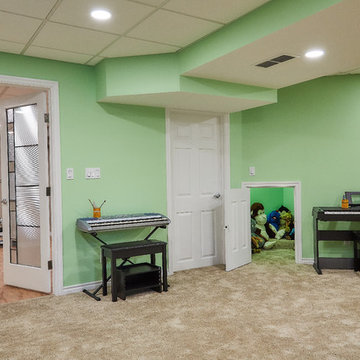
The Garage Photographic
Idee per una taverna bohémian interrata di medie dimensioni con pareti verdi, moquette, nessun camino e pavimento beige
Idee per una taverna bohémian interrata di medie dimensioni con pareti verdi, moquette, nessun camino e pavimento beige
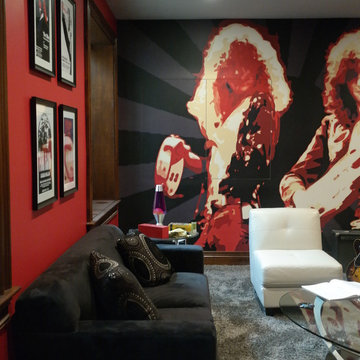
Ispirazione per una taverna boho chic interrata di medie dimensioni con pareti rosse e parquet scuro
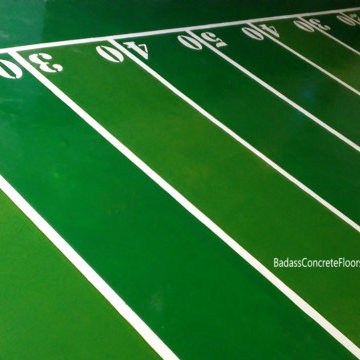
Design and durability come together to showcase your personal style. Fully customizable flooring options give you a new element to your designing options. Visit BadassFloorscapes.com for more info
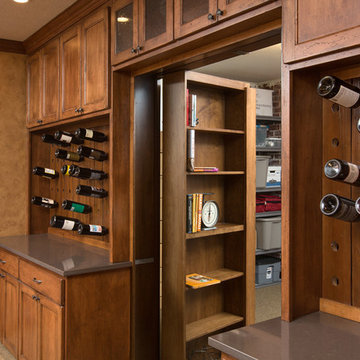
JE Evans
Idee per una grande taverna boho chic interrata con pareti beige e moquette
Idee per una grande taverna boho chic interrata con pareti beige e moquette
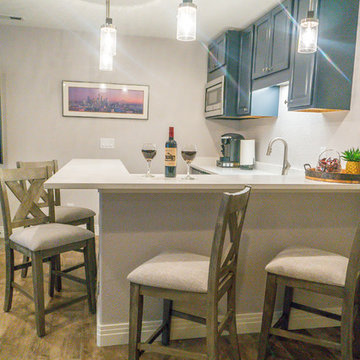
Jozlyn Knight Photography
Ispirazione per una piccola taverna bohémian interrata con pareti grigie, pavimento con piastrelle in ceramica e pavimento marrone
Ispirazione per una piccola taverna bohémian interrata con pareti grigie, pavimento con piastrelle in ceramica e pavimento marrone
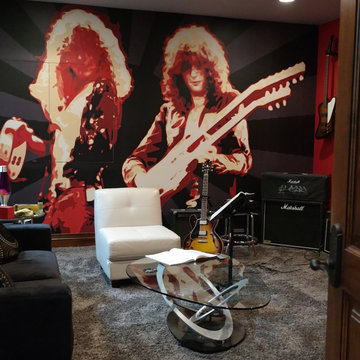
Immagine di una taverna bohémian interrata di medie dimensioni con pareti nere e parquet scuro
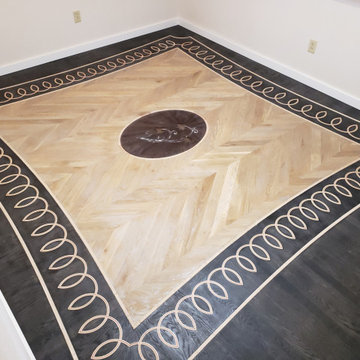
How do you create a unique wood floor for a seamstress' basement sewing room? Very carefully. And then you win the top four awards in your industry for the results, including being featured on the cover of our trade publication. #micdrop!
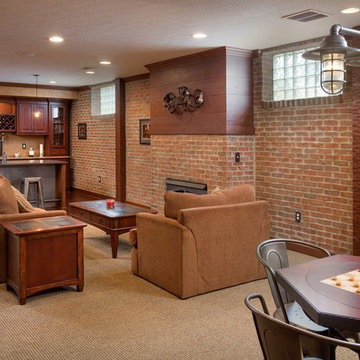
JE Evans
Esempio di una grande taverna eclettica interrata con pareti beige, moquette, camino classico e cornice del camino in mattoni
Esempio di una grande taverna eclettica interrata con pareti beige, moquette, camino classico e cornice del camino in mattoni
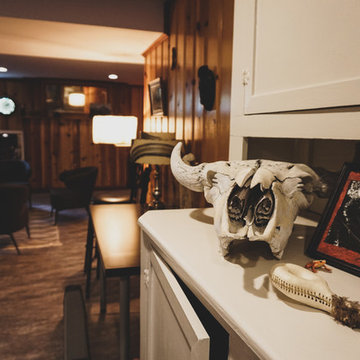
Photo by Matt Sipes
Immagine di una taverna bohémian interrata di medie dimensioni con pavimento in vinile e pavimento grigio
Immagine di una taverna bohémian interrata di medie dimensioni con pavimento in vinile e pavimento grigio
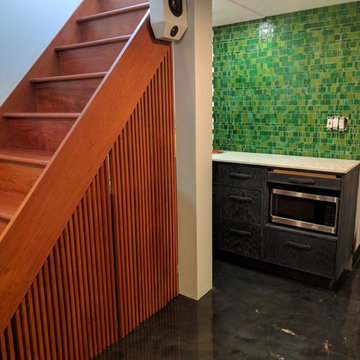
Custom cast terrazzo counter top, custom lime-waxed oak cabinets, and custom in-drawer cutting board
Idee per una taverna eclettica interrata di medie dimensioni con pareti bianche, pavimento in cemento, nessun camino e pavimento nero
Idee per una taverna eclettica interrata di medie dimensioni con pareti bianche, pavimento in cemento, nessun camino e pavimento nero
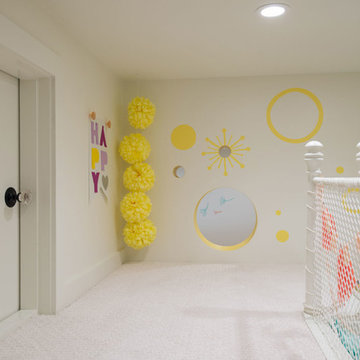
Immagine di una grande taverna boho chic interrata con pareti bianche e moquette
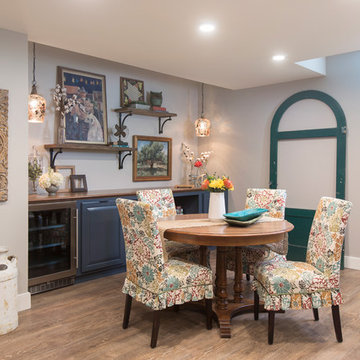
A once dark, unfinished basement has been transformed into a fun and colorful haven for kid-friendly hangouts. A snack-bar, game area, and lounge have been included in the design and are complimented by soft textures, vintage finds and family artwork!
Photography: Megan Lorenz Photo
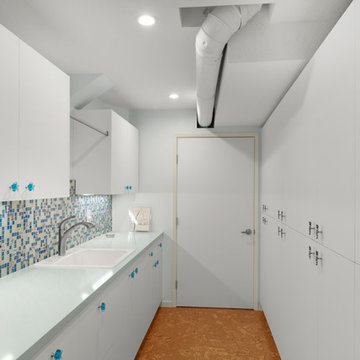
Who says Utility rooms need to be boring? These homeowners needed several storage solutions and had an unfinished basement just waiting for their personal touches. First off - they needed a utility sink located near their laundry appliances. Second they needed wine storage, general storage and file storage. They found just what they were looking for with custom cabinetry by Dewils in their Fenix slab door featuring nanotechnology! A soft touch, self-healing and anti-fingerprint finish (Thermal healing of microscratches - cool!) Interior drawers keep their wine organized and easy to access. They jazzed up the white finish with Wilsonart Quartz in "Key West", colorful backsplash tile in ocean hues and knobs featuring starfish and wine grapes.
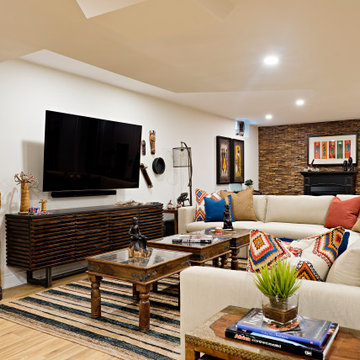
A person’s home is the place where their personality can flourish. In this client’s case, it was their love for their native homeland of Kenya, Africa. One of the main challenges with these space was to remain within the client’s budget. It was important to give this home lots of character, so hiring a faux finish artist to hand-paint the walls in an African inspired pattern for powder room to emphasizing their existing pieces was the perfect solution to staying within their budget needs. Each room was carefully planned to showcase their African heritage in each aspect of the home. The main features included deep wood tones paired with light walls, and dark finishes. A hint of gold was used throughout the house, to complement the spaces and giving the space a bit of a softer feel.
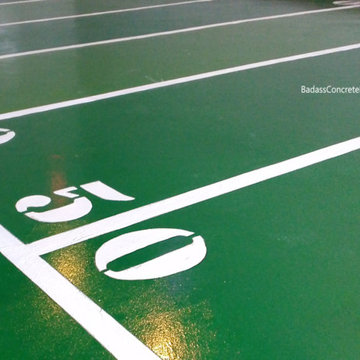
Design and durability come together to showcase your personal style. Fully customizable flooring options give you a new element to your designing options. Visit BadassFloorscapes.com for more info
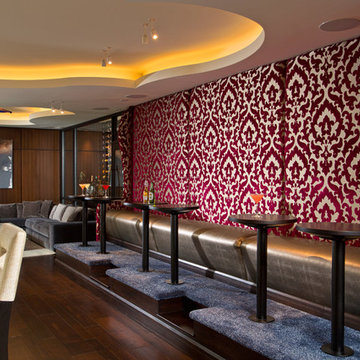
Gorgeous velvet damask wall fabric acts as a backdrop for the the banquette area and provides additional seating for the bar.
Scott Bergmann Photography
Painting by Zachary Lobdell
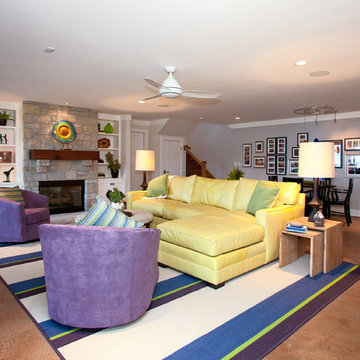
photo credit: Jerry Voloski
Immagine di una grande taverna eclettica interrata con pareti grigie, moquette, camino classico, cornice del camino in pietra e pavimento marrone
Immagine di una grande taverna eclettica interrata con pareti grigie, moquette, camino classico, cornice del camino in pietra e pavimento marrone
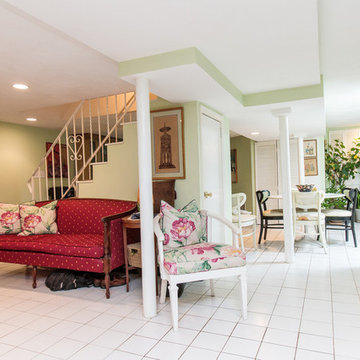
Foto di una grande taverna eclettica interrata con pareti verdi, pavimento con piastrelle in ceramica e pavimento beige
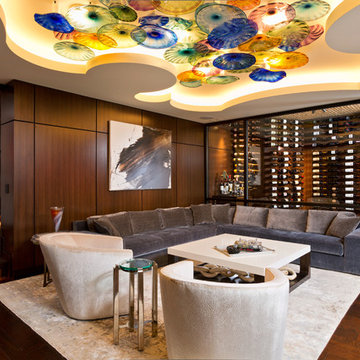
As business owners themselves, the homeowners were very conscious throughout the project to support as many local artisans and craftsman as possible. Examples of this can be seen most clearly in their love of art by Zack Lobdell displayed around the basement.
Scott Bergmann Photography
Painting by Zachary Lobdell
231 Foto di taverne eclettiche interrate
4