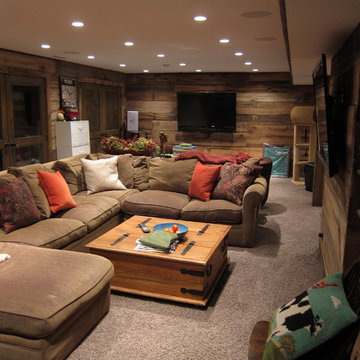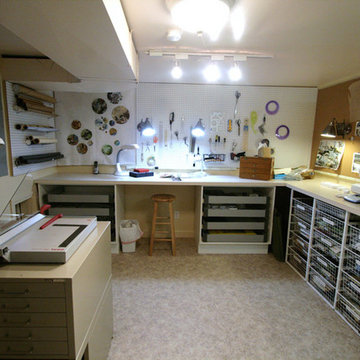3.313 Foto di taverne di medie dimensioni
Filtra anche per:
Budget
Ordina per:Popolari oggi
161 - 180 di 3.313 foto
1 di 3
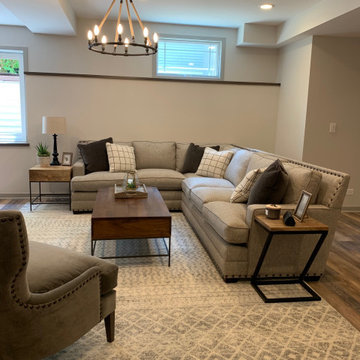
Beautiful warm and rustic basement rehab in charming Elmhurst, Illinois. Earthy elements of various natural woods are featured in the flooring, fireplace surround and furniture and adds a cozy welcoming feel to the space. Black and white vintage inspired tiles are found in the bathroom and kitchenette. A chic fireplace adds warmth and character.
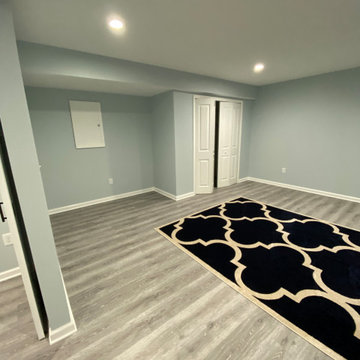
Immagine di una taverna minimalista interrata di medie dimensioni con pareti grigie, pavimento in vinile e pavimento grigio
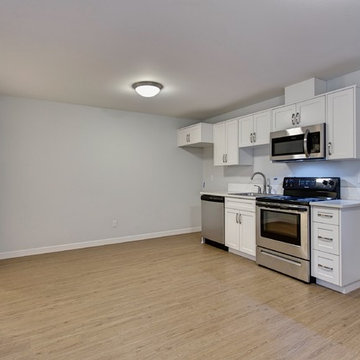
Peaceful, Relaxing and simply Luxurious
Ispirazione per una taverna minimalista seminterrata di medie dimensioni con pareti grigie, pavimento in vinile e pavimento marrone
Ispirazione per una taverna minimalista seminterrata di medie dimensioni con pareti grigie, pavimento in vinile e pavimento marrone
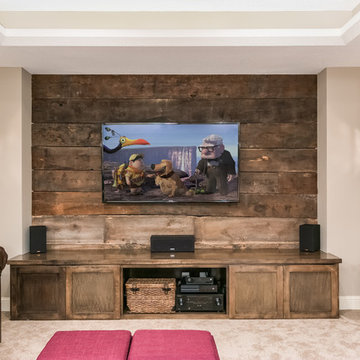
Scott Amundson Photography
Esempio di una taverna stile rurale seminterrata di medie dimensioni con pareti beige, moquette, camino bifacciale, cornice del camino in pietra e pavimento beige
Esempio di una taverna stile rurale seminterrata di medie dimensioni con pareti beige, moquette, camino bifacciale, cornice del camino in pietra e pavimento beige
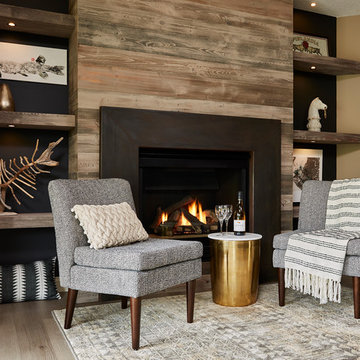
Cozy fireplace sitting space adjacent to the bar.
Foto di una taverna chic di medie dimensioni con sbocco, pareti grigie, parquet chiaro, camino classico, cornice del camino in metallo e pavimento grigio
Foto di una taverna chic di medie dimensioni con sbocco, pareti grigie, parquet chiaro, camino classico, cornice del camino in metallo e pavimento grigio
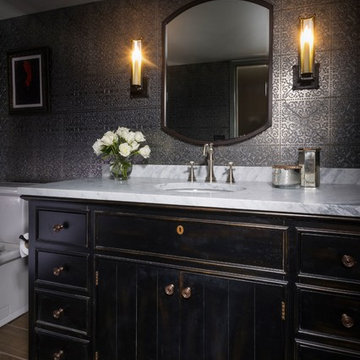
Basement remodel with semi-finished adjacent craft room, bathroom, and 2nd floor laundry / cedar closet. Salesperson Jeff Brown. Project Manager Dave West. Interior Designer Carolyn Rand. In-house design Brandon Okone
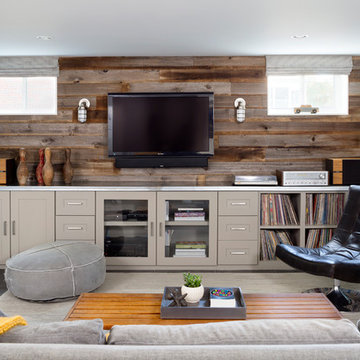
To obtain sources, copy and paste this link into your browser.
https://www.arlingtonhomeinteriors.com/retro-retreat
Photographer: Stacy Zarin-Goldberg
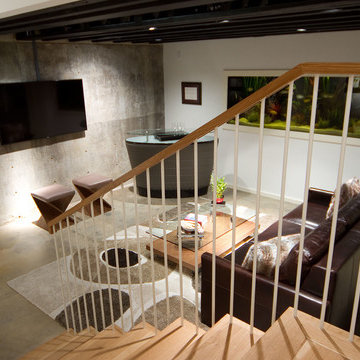
Idee per una taverna minimalista interrata di medie dimensioni con pareti grigie, pavimento in cemento e nessun camino

A young growing family purchased a great home in Chicago’s West Bucktown, right by Logan Square. It had good bones. The basement had been redone at some point, but it was due for another refresh. It made sense to plan a mindful remodel that would acommodate life as the kids got older.
“A nice place to just hang out” is what the owners told us they wanted. “You want your kids to want to be in your house. When friends are over, you want them to have a nice space to go to and enjoy.”
Design Objectives:
Level up the style to suit this young family
Add bar area, desk, and plenty of storage
Include dramatic linear fireplace
Plan for new sectional
Improve overall lighting
THE REMODEL
Design Challenges:
Awkward corner fireplace creates a challenge laying out furniture
No storage for kids’ toys and games
Existing space was missing the wow factor – it needs some drama
Update the lighting scheme
Design Solutions:
Remove the existing corner fireplace and dated mantle, replace with sleek linear fireplace
Add tile to both fireplace wall and tv wall for interest and drama
Include open shelving for storage and display
Create bar area, ample storage, and desk area
THE RENEWED SPACE
The homeowners love their renewed basement. It’s truly a welcoming, functional space. They can enjoy it together as a family, and it also serves as a peaceful retreat for the parents once the kids are tucked in for the night.
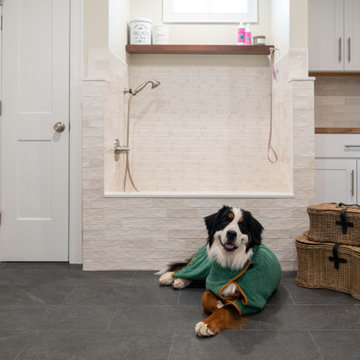
THE PROBLEM
This busy homeowner and her loyal pup had no place to land and clean-up when they got home after a productive day at the barn or a awesome day at the beach. From mud to sand to regular grooming, the front door just was not cutting it for an entry.
THE SOLUTION
An unfinished basement offers a lot of opportunity. We created a shed entry by replacing the existing bulkhead and dropping them right into the new partially finished basement. The new basement not only including a dog spa that some humans would envy but closets for additional storage, enough finished area for a personal gym/meditation area, as well as heated tile floors that not only help everything to dry quicker but also are a great place for restorative yoga!
Every dog gets their day, or so the old adage goes, but in this case, that's one lucky dog!
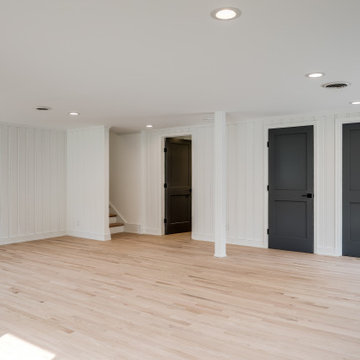
This midcentury split level needed an entire gut renovation to bring it into the current century. Keeping the design simple and modern, we updated every inch of this house, inside and out, holding true to era appropriate touches.

Esempio di una taverna industriale interrata di medie dimensioni con home theatre, pareti bianche, pavimento in laminato, camino classico, cornice del camino in legno, pavimento marrone e travi a vista
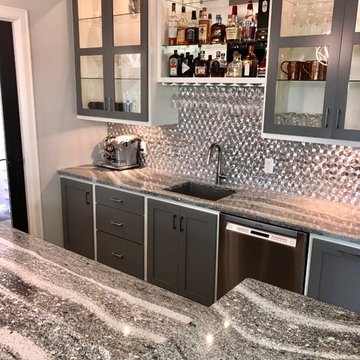
This beautiful home in Brandon recently completed the basement. The husband loves to golf, hence they put a golf simulator in the basement, two bedrooms, guest bathroom and an awesome wet bar with walk-in wine cellar. Our design team helped this homeowner select Cambria Roxwell quartz countertops for the wet bar and Cambria Swanbridge for the guest bathroom vanity. Even the stainless steel pegs that hold the wine bottles and LED changing lights in the wine cellar we provided.
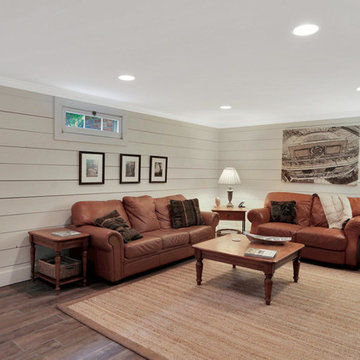
Esempio di una taverna country interrata di medie dimensioni con pareti grigie, pavimento in gres porcellanato, nessun camino e pavimento marrone
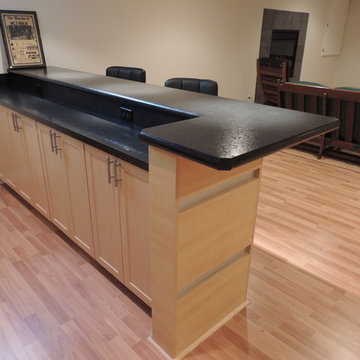
Idee per una taverna minimal seminterrata di medie dimensioni con pareti beige, parquet chiaro, nessun camino e pavimento beige
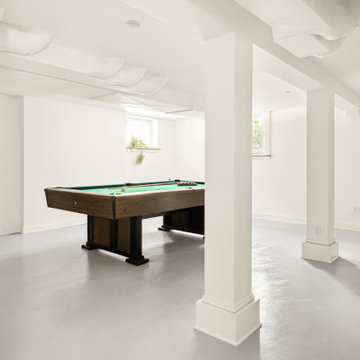
The owners of this beautiful 1908 NE Portland home wanted to breathe new life into their unfinished basement and dysfunctional main-floor bathroom and mudroom. Our goal was to create comfortable and practical spaces, while staying true to the preferences of the homeowners and age of the home.
The existing half bathroom and mudroom were situated in what was originally an enclosed back porch. The homeowners wanted to create a full bathroom on the main floor, along with a functional mudroom off the back entrance. Our team completely gutted the space, reframed the walls, leveled the flooring, and installed upgraded amenities, including a solid surface shower, custom cabinetry, blue tile and marmoleum flooring, and Marvin wood windows.
In the basement, we created a laundry room, designated workshop and utility space, and a comfortable family area to shoot pool. The renovated spaces are now up-to-code with insulated and finished walls, heating & cooling, epoxy flooring, and refurbished windows.
The newly remodeled spaces achieve the homeowner's desire for function, comfort, and to preserve the unique quality & character of their 1908 residence.
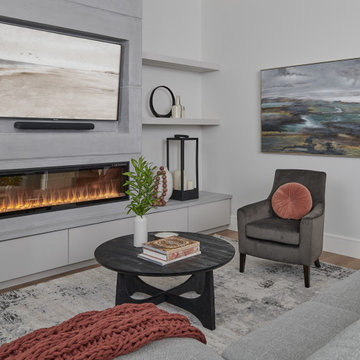
Esempio di una taverna di medie dimensioni con pareti grigie, pavimento in laminato, camino lineare Ribbon e pavimento giallo
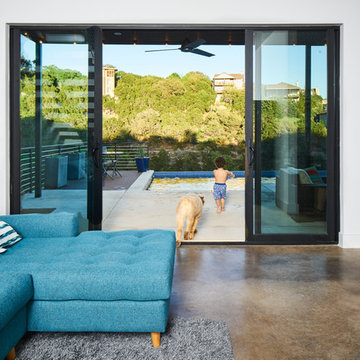
Immagine di una taverna contemporanea di medie dimensioni con sbocco, pavimento in cemento e pavimento grigio
3.313 Foto di taverne di medie dimensioni
9
