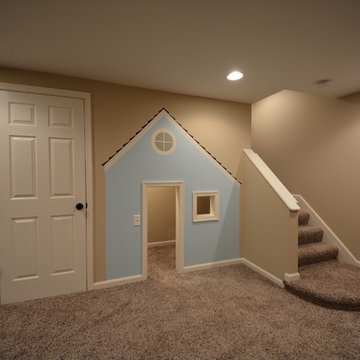3.312 Foto di taverne di medie dimensioni
Filtra anche per:
Budget
Ordina per:Popolari oggi
121 - 140 di 3.312 foto
1 di 3
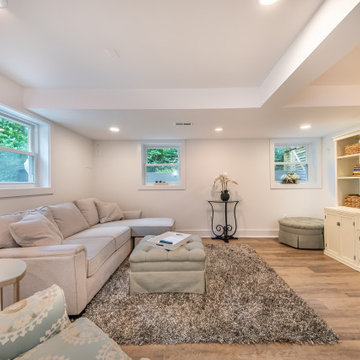
Basement Remodel with large wet-bar, full bathroom and cosy family room
Idee per una taverna tradizionale di medie dimensioni con sbocco, angolo bar, pareti bianche, pavimento in vinile e pavimento marrone
Idee per una taverna tradizionale di medie dimensioni con sbocco, angolo bar, pareti bianche, pavimento in vinile e pavimento marrone

Lower Level Living/Media Area features white oak walls, custom, reclaimed limestone fireplace surround, and media wall - Scandinavian Modern Interior - Indianapolis, IN - Trader's Point - Architect: HAUS | Architecture For Modern Lifestyles - Construction Manager: WERK | Building Modern - Christopher Short + Paul Reynolds - Photo: HAUS | Architecture
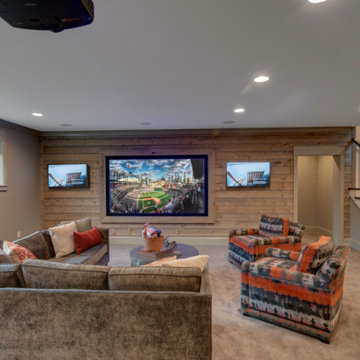
A medley of modern-rustic design and patterns come together in this transitional style home.
Project completed by Wendy Langston's Everything Home interior design firm, which serves Carmel, Zionsville, Fishers, Westfield, Noblesville, and Indianapolis.
For more about Everything Home, click here: https://everythinghomedesigns.com/
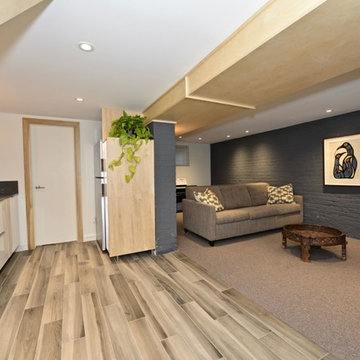
The new hub of the home, this basement sees it all, from family karaoke to adult time after the kids are in bed. It's always ready for a party.....
Idee per una taverna scandinava interrata di medie dimensioni con pareti grigie, pavimento in gres porcellanato e pavimento grigio
Idee per una taverna scandinava interrata di medie dimensioni con pareti grigie, pavimento in gres porcellanato e pavimento grigio
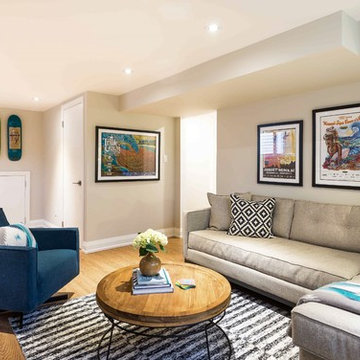
Cameron St. Photography
Idee per una taverna moderna interrata di medie dimensioni con pareti grigie, parquet chiaro, camino classico e cornice del camino in pietra
Idee per una taverna moderna interrata di medie dimensioni con pareti grigie, parquet chiaro, camino classico e cornice del camino in pietra
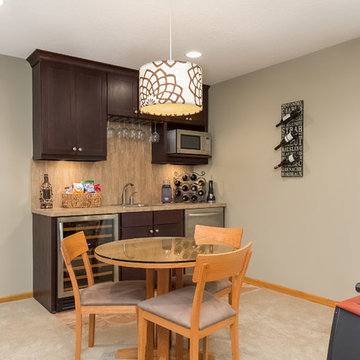
Walk- up wet bar with seating under pendant light. ©Finished Basement Company
Foto di una taverna classica interrata di medie dimensioni con pareti grigie, moquette, camino classico, cornice del camino in pietra e pavimento beige
Foto di una taverna classica interrata di medie dimensioni con pareti grigie, moquette, camino classico, cornice del camino in pietra e pavimento beige
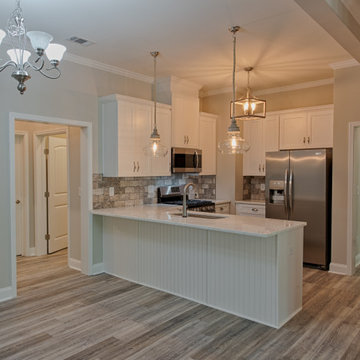
Foto di una taverna country di medie dimensioni con sbocco, pareti grigie, pavimento in vinile e pavimento marrone
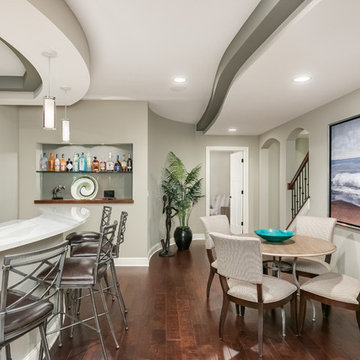
Whole house audio + full Control4 control system for bar
• Scott Amundson Photography
Idee per una taverna tradizionale seminterrata di medie dimensioni con pareti beige, pavimento in laminato e pavimento marrone
Idee per una taverna tradizionale seminterrata di medie dimensioni con pareti beige, pavimento in laminato e pavimento marrone
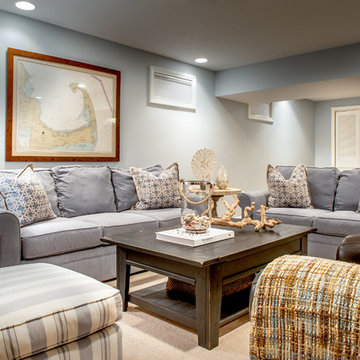
Mary Prince
Ispirazione per una taverna stile marino interrata di medie dimensioni con pareti grigie, moquette, nessun camino e pavimento beige
Ispirazione per una taverna stile marino interrata di medie dimensioni con pareti grigie, moquette, nessun camino e pavimento beige
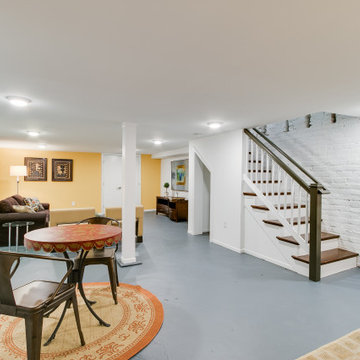
A historic row house in the museum district of Richmond, VA was renovated from the studs up. Many of its original elements were restored while functional, eco-friendly and efficient modern updates were implemented. An open concept main floor, three bright bedrooms upstairs with brand new bathrooms and a fully finished basement/den made this a brand new home, but with character and history built in.
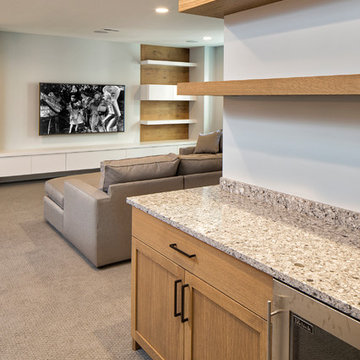
Builder: Pillar Homes.
Landmark Photography
Idee per una taverna minimal seminterrata di medie dimensioni con pareti grigie e moquette
Idee per una taverna minimal seminterrata di medie dimensioni con pareti grigie e moquette
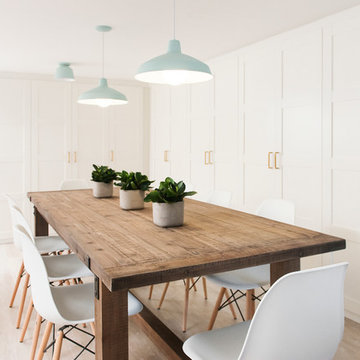
Photography: Ben Gebo
Foto di una taverna classica interrata di medie dimensioni con pareti bianche, parquet chiaro, nessun camino e pavimento beige
Foto di una taverna classica interrata di medie dimensioni con pareti bianche, parquet chiaro, nessun camino e pavimento beige
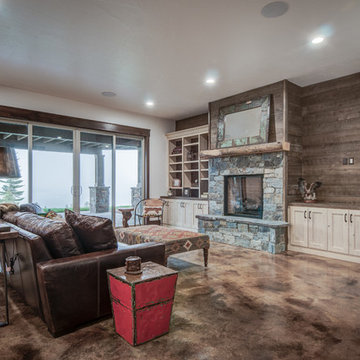
Arne Loren
Ispirazione per una taverna rustica di medie dimensioni con sbocco, pareti bianche, pavimento in cemento, camino classico e cornice del camino in pietra
Ispirazione per una taverna rustica di medie dimensioni con sbocco, pareti bianche, pavimento in cemento, camino classico e cornice del camino in pietra
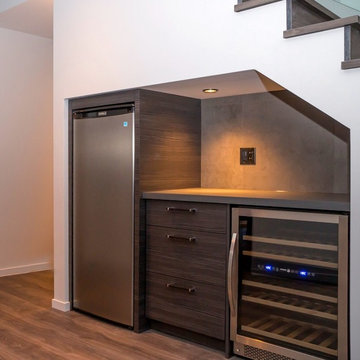
Under stairs beverage and wine fridge cabinets by Nexs Cabinets Inc..
Immagine di una taverna minimalista di medie dimensioni con pareti grigie
Immagine di una taverna minimalista di medie dimensioni con pareti grigie
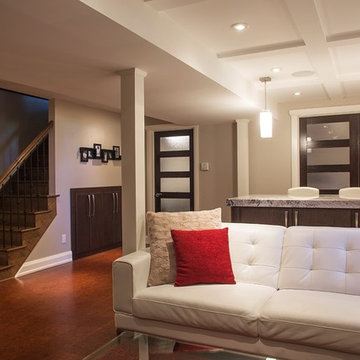
Foto di una taverna chic seminterrata di medie dimensioni con pareti grigie, pavimento in sughero e nessun camino
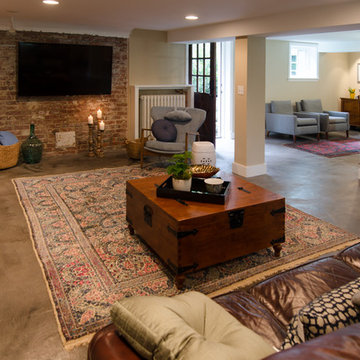
Jeff Beck Photography
Ispirazione per una taverna american style di medie dimensioni con sbocco, pareti beige, pavimento in cemento, pavimento grigio, camino classico e cornice del camino piastrellata
Ispirazione per una taverna american style di medie dimensioni con sbocco, pareti beige, pavimento in cemento, pavimento grigio, camino classico e cornice del camino piastrellata

This basement remodeling project involved transforming a traditional basement into a multifunctional space, blending a country club ambience and personalized decor with modern entertainment options.
In this living area, a rustic fireplace with a mantel serves as the focal point. Rusty red accents complement tan LVP flooring and a neutral sectional against charcoal walls, creating a harmonious and inviting atmosphere.
---
Project completed by Wendy Langston's Everything Home interior design firm, which serves Carmel, Zionsville, Fishers, Westfield, Noblesville, and Indianapolis.
For more about Everything Home, see here: https://everythinghomedesigns.com/
To learn more about this project, see here: https://everythinghomedesigns.com/portfolio/carmel-basement-renovation

Immagine di una taverna contemporanea interrata di medie dimensioni con pareti grigie, moquette, nessun camino, pavimento grigio, travi a vista e carta da parati
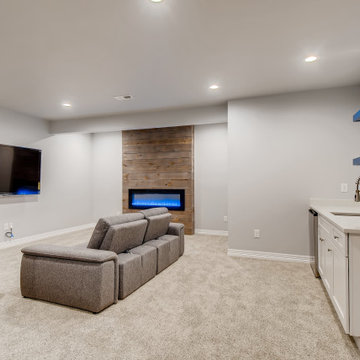
This open concept style basements walls are gray with white trim. The flooring is a very light gray carpet. The beautiful linear fireplace is surrounded by brown wooden shiplap. The linear fireplace has blue flame and broken glass on the inside with a black metal border and a glass cover.
Next to the fireplace is the entertainment area with a mounted flat screen T.V. and two gray couches. Within the entertainment area there is a wet bar with a stainless steel mini fridge, sink, and faucet. The countertops are white with white cabinets and stainless steel handles. Above the wet bar are two floating shelves with blue coloring.
3.312 Foto di taverne di medie dimensioni
7
