149 Foto di taverne di medie dimensioni con pareti multicolore
Filtra anche per:
Budget
Ordina per:Popolari oggi
121 - 140 di 149 foto
1 di 3

This 4,500 sq ft basement in Long Island is high on luxe, style, and fun. It has a full gym, golf simulator, arcade room, home theater, bar, full bath, storage, and an entry mud area. The palette is tight with a wood tile pattern to define areas and keep the space integrated. We used an open floor plan but still kept each space defined. The golf simulator ceiling is deep blue to simulate the night sky. It works with the room/doors that are integrated into the paneling — on shiplap and blue. We also added lights on the shuffleboard and integrated inset gym mirrors into the shiplap. We integrated ductwork and HVAC into the columns and ceiling, a brass foot rail at the bar, and pop-up chargers and a USB in the theater and the bar. The center arm of the theater seats can be raised for cuddling. LED lights have been added to the stone at the threshold of the arcade, and the games in the arcade are turned on with a light switch.
---
Project designed by Long Island interior design studio Annette Jaffe Interiors. They serve Long Island including the Hamptons, as well as NYC, the tri-state area, and Boca Raton, FL.
For more about Annette Jaffe Interiors, click here:
https://annettejaffeinteriors.com/
To learn more about this project, click here:
https://annettejaffeinteriors.com/basement-entertainment-renovation-long-island/
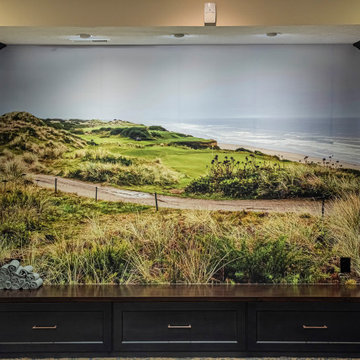
This basement remodeling project involved transforming a traditional basement into a multifunctional space, blending a country club ambience and personalized decor with modern entertainment options.
---
Project completed by Wendy Langston's Everything Home interior design firm, which serves Carmel, Zionsville, Fishers, Westfield, Noblesville, and Indianapolis.
For more about Everything Home, see here: https://everythinghomedesigns.com/
To learn more about this project, see here: https://everythinghomedesigns.com/portfolio/carmel-basement-renovation
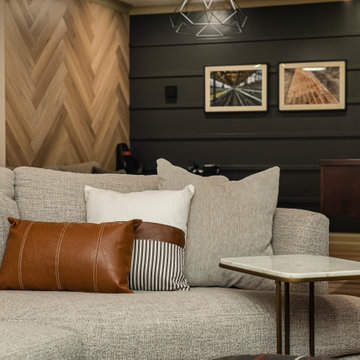
This basement remodeling project involved transforming a traditional basement into a multifunctional space, blending a country club ambience and personalized decor with modern entertainment options.
In this living area, a rustic fireplace with a mantel serves as the focal point. Rusty red accents complement tan LVP flooring and a neutral sectional against charcoal walls, creating a harmonious and inviting atmosphere.
---
Project completed by Wendy Langston's Everything Home interior design firm, which serves Carmel, Zionsville, Fishers, Westfield, Noblesville, and Indianapolis.
For more about Everything Home, see here: https://everythinghomedesigns.com/
To learn more about this project, see here: https://everythinghomedesigns.com/portfolio/carmel-basement-renovation
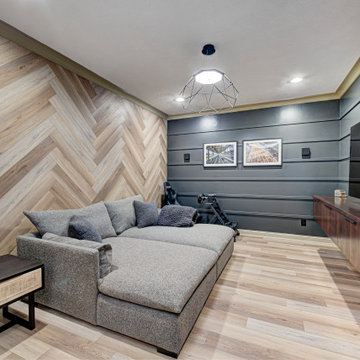
This basement remodeling project involved transforming a traditional basement into a multifunctional space, blending a country club ambience and personalized decor with modern entertainment options.
In the home theater space, the comfort of an extra-large sectional, surrounded by charcoal walls, creates a cinematic ambience. Wall washer lights ensure optimal viewing during movies and gatherings.
---
Project completed by Wendy Langston's Everything Home interior design firm, which serves Carmel, Zionsville, Fishers, Westfield, Noblesville, and Indianapolis.
For more about Everything Home, see here: https://everythinghomedesigns.com/
To learn more about this project, see here: https://everythinghomedesigns.com/portfolio/carmel-basement-renovation
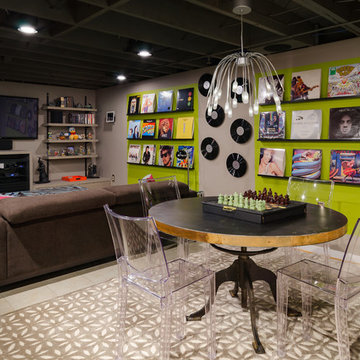
The client's basement was a poorly-finished strange place; was cluttered and not functional as an entertainment space. We updated to a club-like atmosphere to include a state of the art entertainment area, poker/card table, unique curved bar area, karaoke and dance floor area with a disco ball to provide reflecting fractals above to pull the focus to the center of the area to tell everyone; this is where the action is!
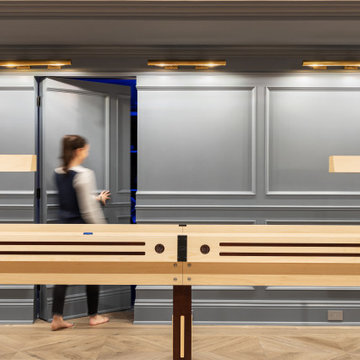
This 4,500 sq ft basement in Long Island is high on luxe, style, and fun. It has a full gym, golf simulator, arcade room, home theater, bar, full bath, storage, and an entry mud area. The palette is tight with a wood tile pattern to define areas and keep the space integrated. We used an open floor plan but still kept each space defined. The golf simulator ceiling is deep blue to simulate the night sky. It works with the room/doors that are integrated into the paneling — on shiplap and blue. We also added lights on the shuffleboard and integrated inset gym mirrors into the shiplap. We integrated ductwork and HVAC into the columns and ceiling, a brass foot rail at the bar, and pop-up chargers and a USB in the theater and the bar. The center arm of the theater seats can be raised for cuddling. LED lights have been added to the stone at the threshold of the arcade, and the games in the arcade are turned on with a light switch.
---
Project designed by Long Island interior design studio Annette Jaffe Interiors. They serve Long Island including the Hamptons, as well as NYC, the tri-state area, and Boca Raton, FL.
For more about Annette Jaffe Interiors, click here:
https://annettejaffeinteriors.com/
To learn more about this project, click here:
https://annettejaffeinteriors.com/basement-entertainment-renovation-long-island/

Phoenix Photographic
Immagine di una taverna boho chic seminterrata di medie dimensioni con pareti multicolore, pavimento in gres porcellanato, cornice del camino in mattoni e pavimento nero
Immagine di una taverna boho chic seminterrata di medie dimensioni con pareti multicolore, pavimento in gres porcellanato, cornice del camino in mattoni e pavimento nero
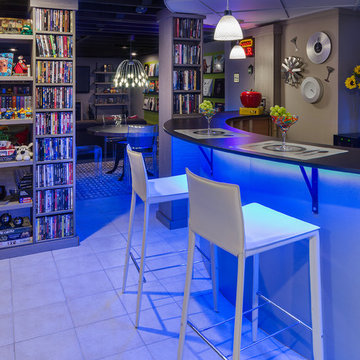
The client's basement was a poorly-finished strange place; was cluttered and not functional as an entertainment space. We updated to a club-like atmosphere to include a state of the art entertainment area, poker/card table, unique curved bar area, karaoke and dance floor area with a disco ball to provide reflecting fractals above to pull the focus to the center of the area to tell everyone; this is where the action is!
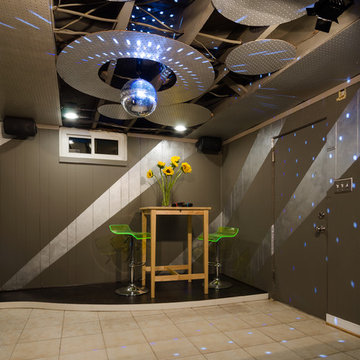
The client's basement was a poorly-finished strange place; was cluttered and not functional as an entertainment space. We updated to a club-like atmosphere to include a state of the art entertainment area, poker/card table, unique curved bar area, karaoke and dance floor area with a disco ball to provide reflecting fractals above to pull the focus to the center of the area to tell everyone; this is where the action is!
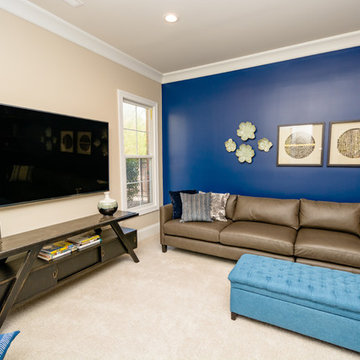
Immagine di una taverna classica seminterrata di medie dimensioni con pareti multicolore, moquette, nessun camino e pavimento beige
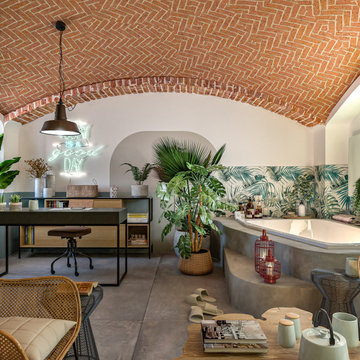
Liadesign
Foto di una taverna industriale di medie dimensioni con sbocco, pareti multicolore, pavimento in gres porcellanato, stufa a legna, cornice del camino in metallo, pavimento grigio e soffitto a volta
Foto di una taverna industriale di medie dimensioni con sbocco, pareti multicolore, pavimento in gres porcellanato, stufa a legna, cornice del camino in metallo, pavimento grigio e soffitto a volta
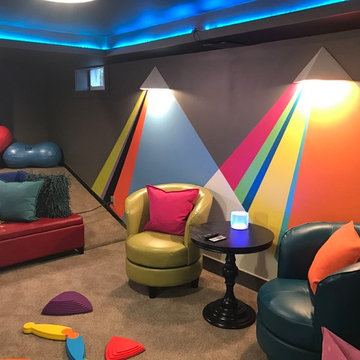
Foto di una taverna eclettica seminterrata di medie dimensioni con pareti multicolore, moquette, nessun camino e pavimento beige
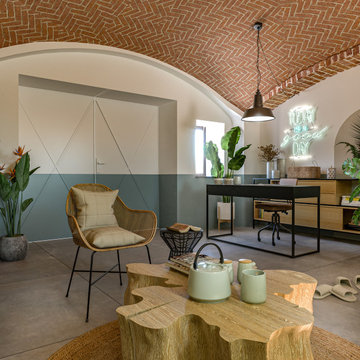
Liadesign
Esempio di una taverna industriale di medie dimensioni con sbocco, pareti multicolore, pavimento in gres porcellanato, stufa a legna, cornice del camino in metallo, pavimento grigio e soffitto a volta
Esempio di una taverna industriale di medie dimensioni con sbocco, pareti multicolore, pavimento in gres porcellanato, stufa a legna, cornice del camino in metallo, pavimento grigio e soffitto a volta
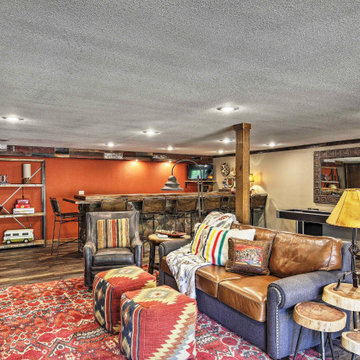
Idee per una taverna rustica di medie dimensioni con sbocco, pareti multicolore, pavimento in vinile, camino classico, cornice del camino in metallo e pavimento marrone
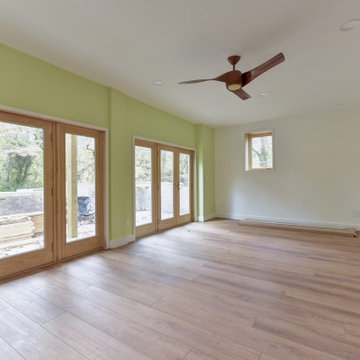
This is a project we took over and finished after another contractor could not complete it. It involved ripping out almost all of the interior framing and rough-in work from the past contractor. Features Allura woodtone exterior siding with lots of upgraded interior finishes.
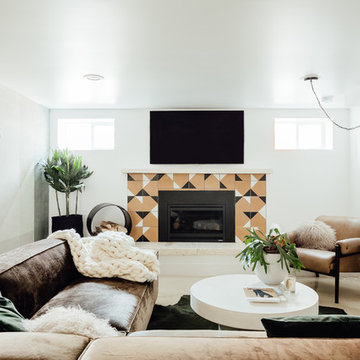
Immagine di una taverna bohémian seminterrata di medie dimensioni con pareti multicolore, pavimento in cemento, camino classico, cornice del camino piastrellata e pavimento grigio
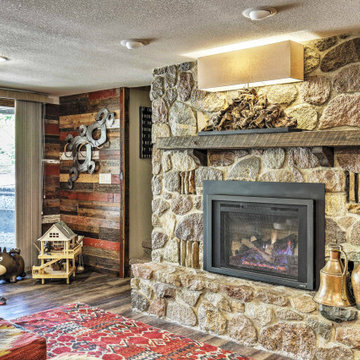
Idee per una taverna stile rurale di medie dimensioni con sbocco, pareti multicolore, pavimento in vinile, camino classico, cornice del camino in metallo e pavimento marrone
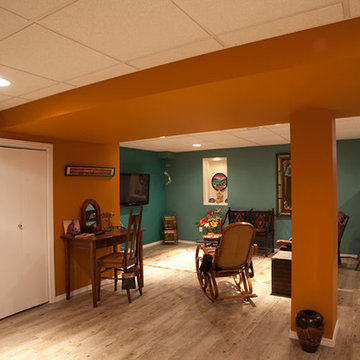
Foto di una taverna classica seminterrata di medie dimensioni con pareti multicolore e parquet chiaro
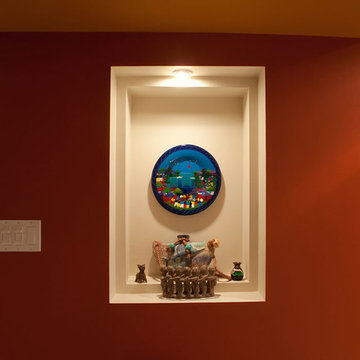
Ispirazione per una taverna classica seminterrata di medie dimensioni con pareti multicolore e parquet chiaro
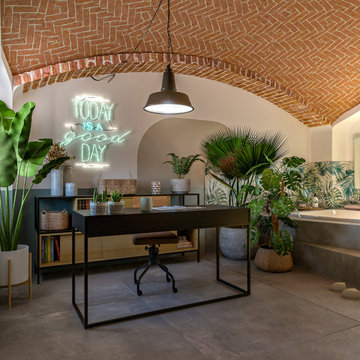
Liadesign
Immagine di una taverna industriale di medie dimensioni con sbocco, pareti multicolore, pavimento in gres porcellanato, stufa a legna, cornice del camino in metallo, pavimento grigio e soffitto a volta
Immagine di una taverna industriale di medie dimensioni con sbocco, pareti multicolore, pavimento in gres porcellanato, stufa a legna, cornice del camino in metallo, pavimento grigio e soffitto a volta
149 Foto di taverne di medie dimensioni con pareti multicolore
7