149 Foto di taverne di medie dimensioni con pareti multicolore
Filtra anche per:
Budget
Ordina per:Popolari oggi
101 - 120 di 149 foto
1 di 3
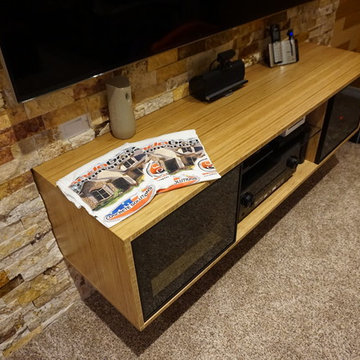
MARCIN SADA-SADOWSKI
Ispirazione per una taverna minimalista seminterrata di medie dimensioni con pareti multicolore, moquette, nessun camino e pavimento beige
Ispirazione per una taverna minimalista seminterrata di medie dimensioni con pareti multicolore, moquette, nessun camino e pavimento beige
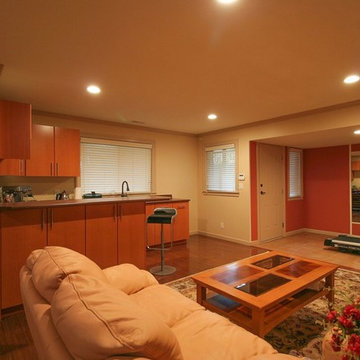
Idee per una taverna chic di medie dimensioni con sbocco, pareti multicolore, parquet scuro, nessun camino e pavimento marrone
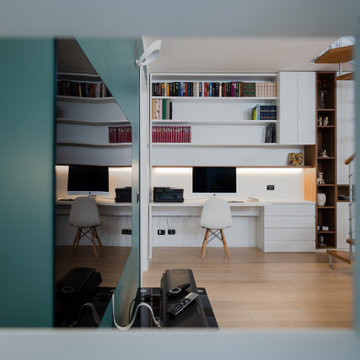
Libreria con contenitori e zona studio.
Foto di Simone Marulli
Ispirazione per una taverna contemporanea seminterrata di medie dimensioni con home theatre, pareti multicolore, parquet chiaro e pavimento beige
Ispirazione per una taverna contemporanea seminterrata di medie dimensioni con home theatre, pareti multicolore, parquet chiaro e pavimento beige
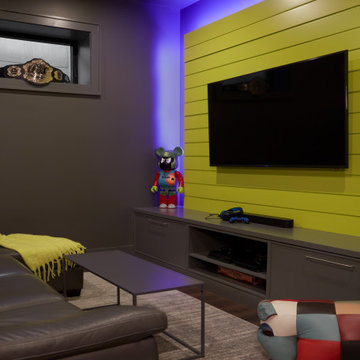
Welcome to the ultimate basement game room! As you step into this vibrant space, you're greeted by a sleek yellow shiplap wall that adds a touch of sophistication and modern flair. Integrated lighting casts an inviting glow throughout the room, enhancing the ambiance and highlighting the stylish design elements. Whether hosting game nights with friends or enjoying a relaxing evening alone, this well-lit game room sets the stage for unforgettable moments.
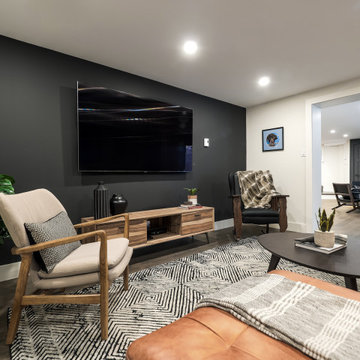
Basement bar and entertaining space designed with masculine accents.
Idee per una taverna contemporanea di medie dimensioni con sbocco, pareti multicolore e parquet scuro
Idee per una taverna contemporanea di medie dimensioni con sbocco, pareti multicolore e parquet scuro
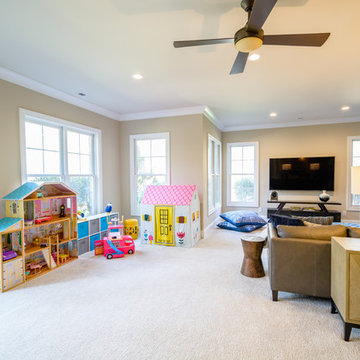
Ispirazione per una taverna classica seminterrata di medie dimensioni con pareti multicolore, moquette, nessun camino e pavimento beige
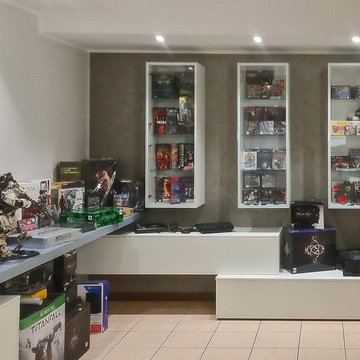
Il nostro arredatore a domicilio si è presentato al primo appuntamento a casa del cliente con gli strumenti di misurazione e il computer per una progettazione in diretta.
La situazione come mostrano le foto era chiara: andava fatta una totale modernizzazione di tutti gli ambienti.
Sono stati fatti lavori in cartongesso in tutte le stanze creando un'illuminazione mirata al benessere visivo in casa. Dei tanti mobili che sono stati acquistati la cucina faceva parte dello spazio espositivo dello showroom di un nostro partner, è stata adattata all' ambiente e il cliente ha potuto anche risparmiare sull'investimento totale.
A fine lavori la casa non sembrava più lei. Ora si adatta al 100% allo stile del cliente, giovane e appassionato di modellini.
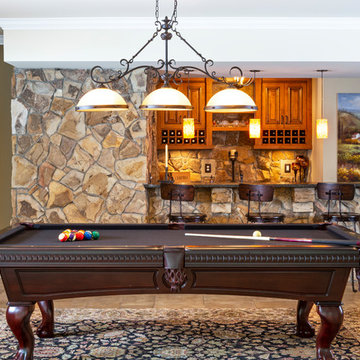
This home renovation includes two separate projects that took five months each – a basement renovation and master bathroom renovation. The basement renovation created a sanctuary for the family – including a lounging area, pool table, wine storage and wine bar, workout room, and lower level bathroom. The space is integrated with the gorgeous exterior landscaping, complete with a pool overlooking the lake. The master bathroom renovation created an elegant spa like environment for the couple to enjoy. Additionally, improvements were made in the living room and kitchen to improve functionality and create a more cohesive living space for the family.
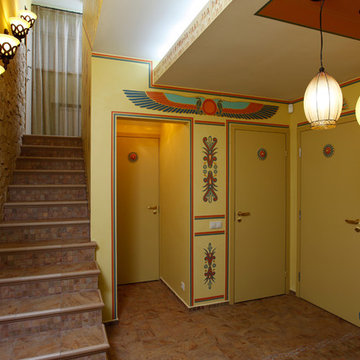
Евгений Кулибаба
Foto di una taverna etnica interrata di medie dimensioni con pareti multicolore, pavimento con piastrelle in ceramica e pavimento multicolore
Foto di una taverna etnica interrata di medie dimensioni con pareti multicolore, pavimento con piastrelle in ceramica e pavimento multicolore
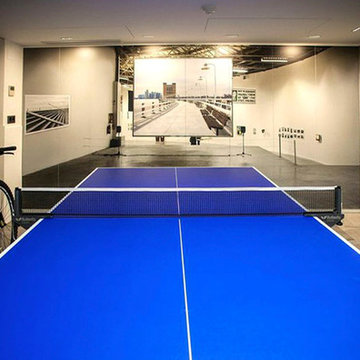
Photos: José Manuel Bielsa
Ispirazione per una taverna design di medie dimensioni con sbocco, pareti multicolore, pavimento con piastrelle in ceramica e nessun camino
Ispirazione per una taverna design di medie dimensioni con sbocco, pareti multicolore, pavimento con piastrelle in ceramica e nessun camino
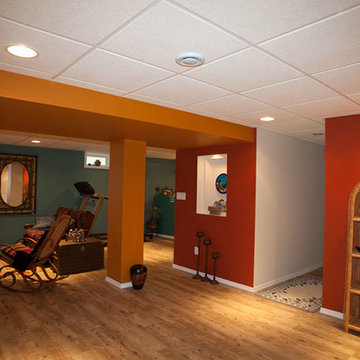
Ispirazione per una taverna chic seminterrata di medie dimensioni con pareti multicolore e parquet chiaro
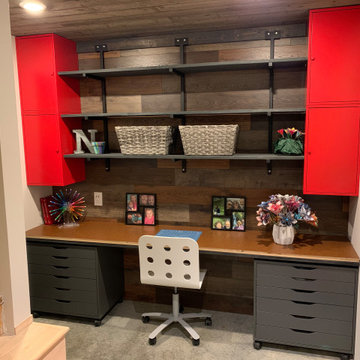
9’ x 6’ Work area for crafting, computing and art.
Wall is multicolor flooring.
Ikea lockers for upper storage.
Cork work surface.
Ikea drawers on rollers.
Custom metal shelving brackets by steel concepts etc w/ rough sawn southern pine shelving.
Data ports and led lighting.
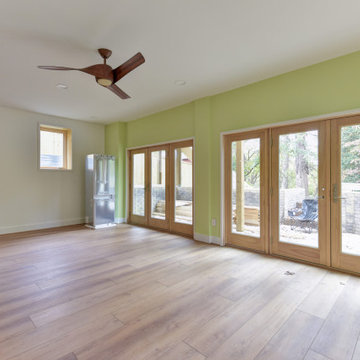
This is a project we took over and finished after another contractor could not complete it. It involved ripping out almost all of the interior framing and rough-in work from the past contractor. Features Allura woodtone exterior siding with lots of upgraded interior finishes.
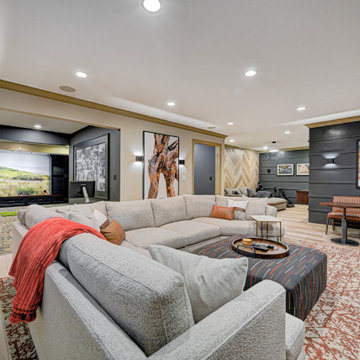
This basement remodeling project involved transforming a traditional basement into a multifunctional space, blending a country club ambience and personalized decor with modern entertainment options.
In this living area, a rustic fireplace with a mantel serves as the focal point. Rusty red accents complement tan LVP flooring and a neutral sectional against charcoal walls, creating a harmonious and inviting atmosphere.
---
Project completed by Wendy Langston's Everything Home interior design firm, which serves Carmel, Zionsville, Fishers, Westfield, Noblesville, and Indianapolis.
For more about Everything Home, see here: https://everythinghomedesigns.com/
To learn more about this project, see here: https://everythinghomedesigns.com/portfolio/carmel-basement-renovation
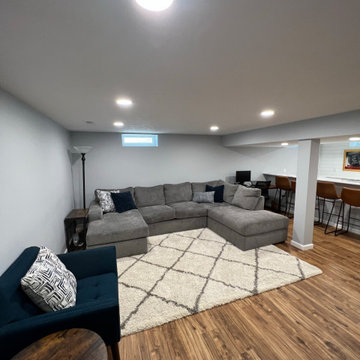
Immagine di una taverna moderna seminterrata di medie dimensioni con angolo bar, pareti multicolore, pavimento in vinile e pavimento multicolore
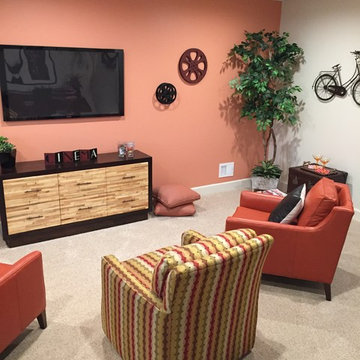
Burnt Ridge Model Home - Designed By LMC Interiors, LLC
Immagine di una taverna contemporanea seminterrata di medie dimensioni con moquette, pareti multicolore e pavimento beige
Immagine di una taverna contemporanea seminterrata di medie dimensioni con moquette, pareti multicolore e pavimento beige
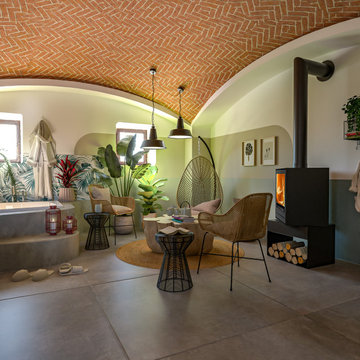
Liadesign
Immagine di una taverna industriale di medie dimensioni con sbocco, pareti multicolore, pavimento in gres porcellanato, stufa a legna, cornice del camino in metallo, pavimento grigio e soffitto a volta
Immagine di una taverna industriale di medie dimensioni con sbocco, pareti multicolore, pavimento in gres porcellanato, stufa a legna, cornice del camino in metallo, pavimento grigio e soffitto a volta
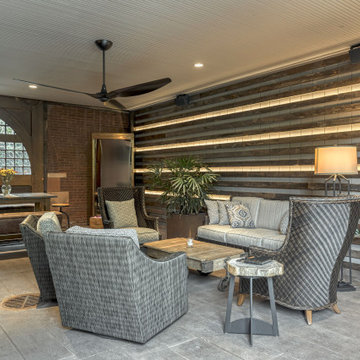
This grand and historic home renovation transformed the structure from the ground up, creating a versatile, multifunctional space. Meticulous planning and creative design brought the client's vision to life, optimizing functionality throughout.
In the grand carriage house design, massive original wooden doors seamlessly lead to the outdoor space. The well-planned layout offers various seating options, while a stone-clad fireplace stands as a striking focal point.
---
Project by Wiles Design Group. Their Cedar Rapids-based design studio serves the entire Midwest, including Iowa City, Dubuque, Davenport, and Waterloo, as well as North Missouri and St. Louis.
For more about Wiles Design Group, see here: https://wilesdesigngroup.com/
To learn more about this project, see here: https://wilesdesigngroup.com/st-louis-historic-home-renovation
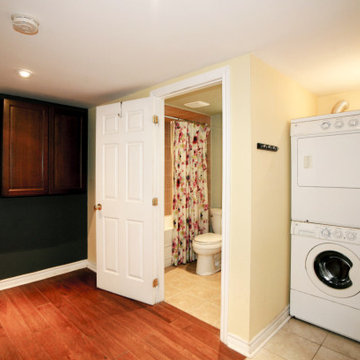
This bright finished basement features vintage art prints, engineered wood floors, a laundry area, recessed lighting, and ceramic floor tiles.
Immagine di una taverna bohémian seminterrata di medie dimensioni con pareti multicolore, pavimento marrone e pavimento con piastrelle in ceramica
Immagine di una taverna bohémian seminterrata di medie dimensioni con pareti multicolore, pavimento marrone e pavimento con piastrelle in ceramica

This 4,500 sq ft basement in Long Island is high on luxe, style, and fun. It has a full gym, golf simulator, arcade room, home theater, bar, full bath, storage, and an entry mud area. The palette is tight with a wood tile pattern to define areas and keep the space integrated. We used an open floor plan but still kept each space defined. The golf simulator ceiling is deep blue to simulate the night sky. It works with the room/doors that are integrated into the paneling — on shiplap and blue. We also added lights on the shuffleboard and integrated inset gym mirrors into the shiplap. We integrated ductwork and HVAC into the columns and ceiling, a brass foot rail at the bar, and pop-up chargers and a USB in the theater and the bar. The center arm of the theater seats can be raised for cuddling. LED lights have been added to the stone at the threshold of the arcade, and the games in the arcade are turned on with a light switch.
---
Project designed by Long Island interior design studio Annette Jaffe Interiors. They serve Long Island including the Hamptons, as well as NYC, the tri-state area, and Boca Raton, FL.
For more about Annette Jaffe Interiors, click here:
https://annettejaffeinteriors.com/
To learn more about this project, click here:
https://annettejaffeinteriors.com/basement-entertainment-renovation-long-island/
149 Foto di taverne di medie dimensioni con pareti multicolore
6