2.098 Foto di taverne di medie dimensioni con pareti bianche
Filtra anche per:
Budget
Ordina per:Popolari oggi
121 - 140 di 2.098 foto
1 di 3
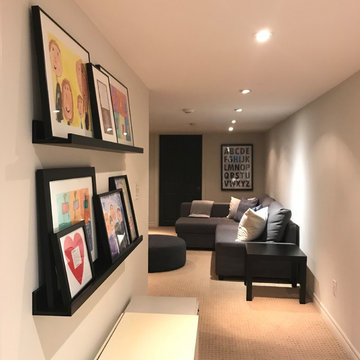
Idee per una taverna tradizionale interrata di medie dimensioni con pareti bianche, moquette e pavimento beige

This basement remodel held special significance for an expectant young couple eager to adapt their home for a growing family. Facing the challenge of an open layout that lacked functionality, our team delivered a complete transformation.
The project's scope involved reframing the layout of the entire basement, installing plumbing for a new bathroom, modifying the stairs for code compliance, and adding an egress window to create a livable bedroom. The redesigned space now features a guest bedroom, a fully finished bathroom, a cozy living room, a practical laundry area, and private, separate office spaces. The primary objective was to create a harmonious, open flow while ensuring privacy—a vital aspect for the couple. The final result respects the original character of the house, while enhancing functionality for the evolving needs of the homeowners expanding family.

Full basement remodel. Remove (2) load bearing walls to open up entire space. Create new wall to enclose laundry room. Create dry bar near entry. New floating hearth at fireplace and entertainment cabinet with mesh inserts. Create storage bench with soft close lids for toys an bins. Create mirror corner with ballet barre. Create reading nook with book storage above and finished storage underneath and peek-throughs. Finish off and create hallway to back bedroom through utility room.
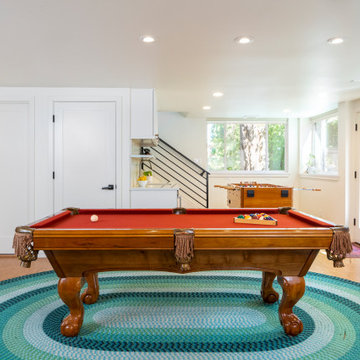
The basement can function as an entire rentable studio unit. There is a separate access door, a kitchenette, living room, bathroom, laundry and storage.
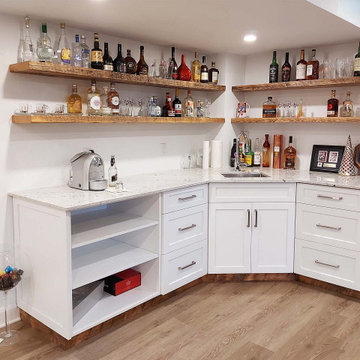
Basement wet bar with white cabinet and shelving lowers, sink, quartzite counter, with accent live-edge wood shelf uppers
Ispirazione per una taverna moderna interrata di medie dimensioni con angolo bar, pareti bianche, pavimento in laminato e pavimento beige
Ispirazione per una taverna moderna interrata di medie dimensioni con angolo bar, pareti bianche, pavimento in laminato e pavimento beige
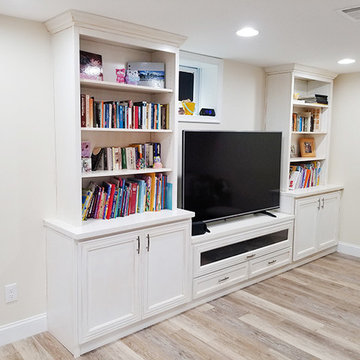
Built-In entertainment unit features side storage with bookcases and concealed electronics under TV. White with auburn glaze, mitered doors.
Immagine di una taverna tradizionale di medie dimensioni con sbocco, pareti bianche, pavimento in vinile, nessun camino e pavimento multicolore
Immagine di una taverna tradizionale di medie dimensioni con sbocco, pareti bianche, pavimento in vinile, nessun camino e pavimento multicolore
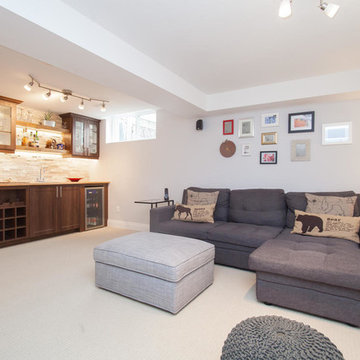
Esempio di una taverna tradizionale interrata di medie dimensioni con angolo bar, pareti bianche, moquette e soffitto ribassato
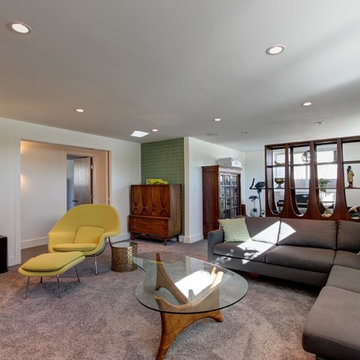
Jenn Cohen
Idee per una taverna moderna seminterrata di medie dimensioni con pareti bianche, moquette e nessun camino
Idee per una taverna moderna seminterrata di medie dimensioni con pareti bianche, moquette e nessun camino
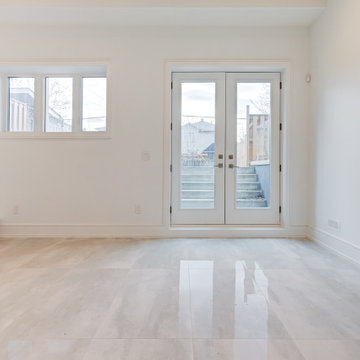
Ispirazione per una taverna minimalista di medie dimensioni con sbocco, pareti bianche e pavimento in gres porcellanato

Foto di una taverna moderna di medie dimensioni con home theatre, pareti bianche, pavimento in gres porcellanato, camino classico, cornice del camino piastrellata e pavimento grigio
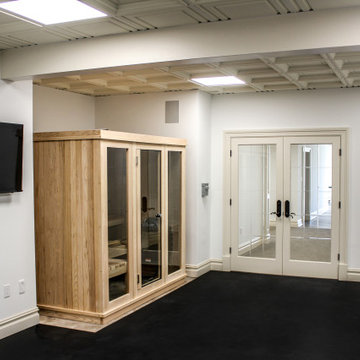
Finished Basement with "Home Gym" in Colts Neck, New Jersey.
Foto di una taverna design seminterrata di medie dimensioni con pareti bianche, nessun camino, pavimento nero e soffitto a cassettoni
Foto di una taverna design seminterrata di medie dimensioni con pareti bianche, nessun camino, pavimento nero e soffitto a cassettoni
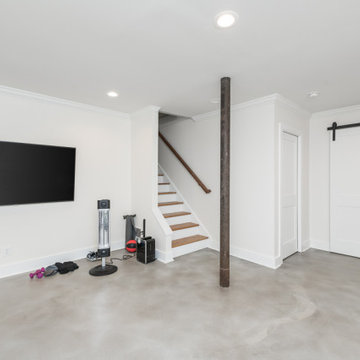
Our clients had significant damage to their finished basement from a city sewer line break at the street. Once mitigation and sanitation were complete, we worked with our clients to maximized the space by relocating the powder room and wet bar cabinetry and opening up the main living area. The basement now functions as a much wished for exercise area and hang out lounge. The wood shelves, concrete floors and barn door give the basement a modern feel. We are proud to continue to give this client a great renovation experience.
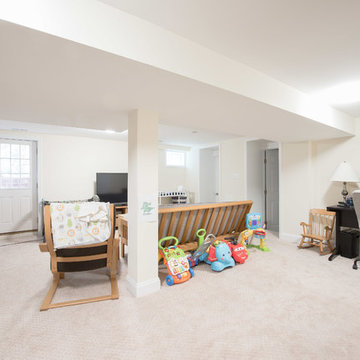
Addition off the side of a typical mid-century post-WWII colonial, including master suite with master bath expansion, first floor family room addition, a complete basement remodel with the addition of new bedroom suite for an AuPair. The clients realized it was more cost effective to do an addition over paying for outside child care for their growing family. Additionally, we helped the clients address some serious drainage issues that were causing settling issues in the home.
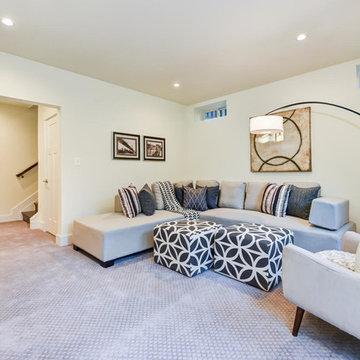
Foto di una taverna chic di medie dimensioni con sbocco, pareti bianche, moquette e nessun camino
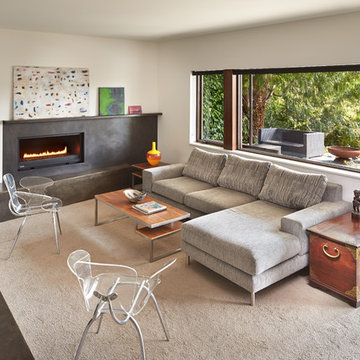
photo by Benjamin Benschneider
Immagine di una taverna minimalista di medie dimensioni con sbocco, pareti bianche, moquette, camino lineare Ribbon e cornice del camino in metallo
Immagine di una taverna minimalista di medie dimensioni con sbocco, pareti bianche, moquette, camino lineare Ribbon e cornice del camino in metallo
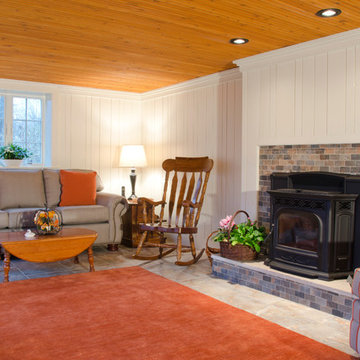
Idee per una taverna design di medie dimensioni con sbocco, pareti bianche, pavimento con piastrelle in ceramica, camino classico e cornice del camino in mattoni
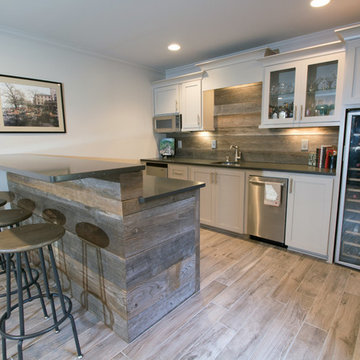
New bar area with custom-built bar and back wall constructed with reclaimed wood. Other additions include wood grain tile floors, granite countertops, new shaker style doors and drawers, new dishwasher and wine refrigerate. The walls painted a neutral white.
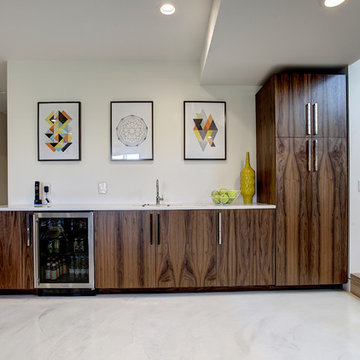
Photos by Kaity
Ispirazione per una taverna minimal di medie dimensioni con pareti bianche, pavimento in marmo, nessun camino e pavimento bianco
Ispirazione per una taverna minimal di medie dimensioni con pareti bianche, pavimento in marmo, nessun camino e pavimento bianco
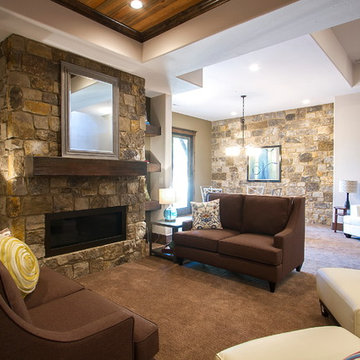
Esempio di una taverna rustica di medie dimensioni con sbocco, pareti bianche, moquette e camino lineare Ribbon
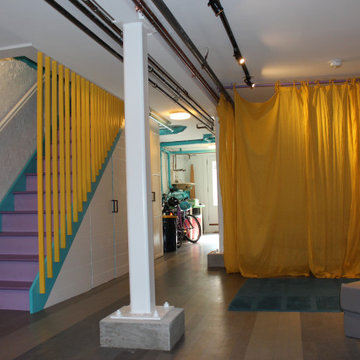
The main space. Curtains add privacy and create a sense of playfullness.
Ispirazione per una taverna minimalista di medie dimensioni con pareti bianche, pavimento in sughero, pavimento multicolore e sbocco
Ispirazione per una taverna minimalista di medie dimensioni con pareti bianche, pavimento in sughero, pavimento multicolore e sbocco
2.098 Foto di taverne di medie dimensioni con pareti bianche
7