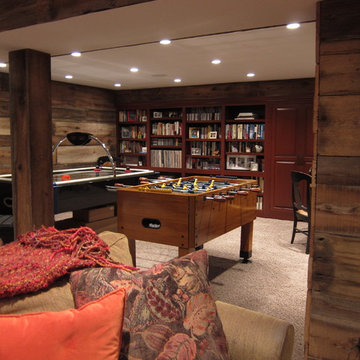2.108 Foto di taverne contemporanee
Filtra anche per:
Budget
Ordina per:Popolari oggi
161 - 180 di 2.108 foto
1 di 3
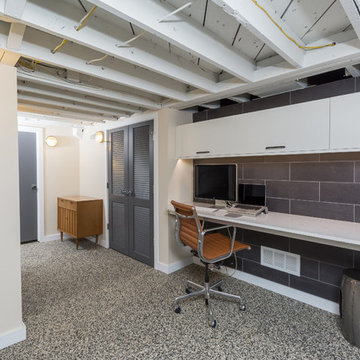
Designed by Monica Lewis, CMKBD. MCR, UDCP
Todd Yarrington - Professional photography.
Foto di una piccola taverna design con pareti bianche e pavimento grigio
Foto di una piccola taverna design con pareti bianche e pavimento grigio
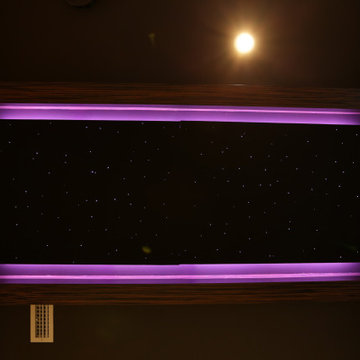
This lower level space was inspired by Film director, write producer, Quentin Tarantino. Starting with the acoustical panels disguised as posters, with films by Tarantino himself. We included a sepia color tone over the original poster art and used this as a color palate them for the entire common area of this lower level. New premium textured carpeting covers most of the floor, and on the ceiling, we added LED lighting, Madagascar ebony beams, and a two-tone ceiling paint by Sherwin Williams. The media stand houses most of the AV equipment and the remaining is integrated into the walls using architectural speakers to comprise this 7.1.4 Dolby Atmos Setup. We included this custom sectional with performance velvet fabric, as well as a new table and leather chairs for family game night. The XL metal prints near the new regulation pool table creates an irresistible ambiance, also to the neighboring reclaimed wood dart board area. The bathroom design include new marble tile flooring and a premium frameless shower glass. The luxury chevron wallpaper gives this space a kiss of sophistication. Finalizing this lounge we included a gym with rubber flooring, fitness rack, row machine as well as custom mural which infuses visual fuel to the owner’s workout. The Everlast speedbag is positioned in the perfect place for those late night or early morning cardio workouts. Lastly, we included Polk Audio architectural ceiling speakers meshed with an SVS micros 3000, 800-Watt subwoofer.
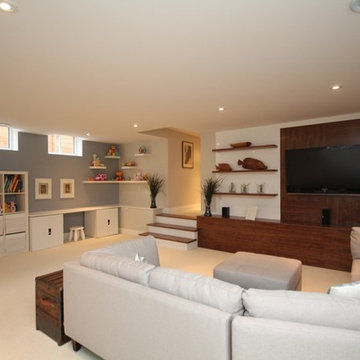
New sunken basement under new addition
Ispirazione per una taverna design seminterrata di medie dimensioni con moquette, pavimento bianco e pareti grigie
Ispirazione per una taverna design seminterrata di medie dimensioni con moquette, pavimento bianco e pareti grigie
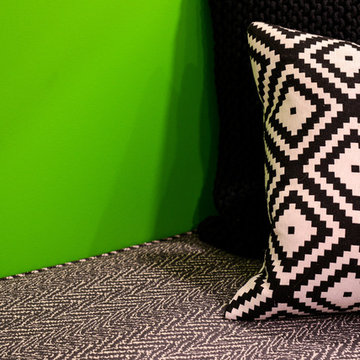
Immagine di una grande taverna contemporanea interrata con pareti bianche, moquette, camino lineare Ribbon e cornice del camino piastrellata
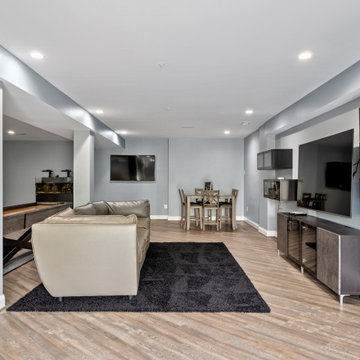
Basement recreation and game room with pool table, shuffleboard, air hockey/ping-pong, pac man, card and poker table, high-top pub tables, kings chairs and more
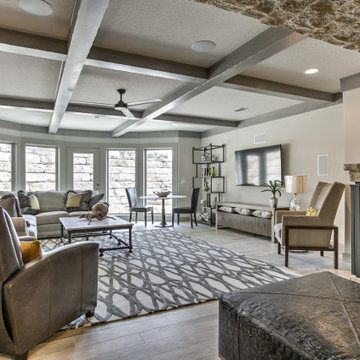
Lower level with see through fireplace
Immagine di una taverna contemporanea di medie dimensioni con sbocco, angolo bar, pareti grigie, pavimento in gres porcellanato, camino bifacciale, cornice del camino in pietra e pavimento marrone
Immagine di una taverna contemporanea di medie dimensioni con sbocco, angolo bar, pareti grigie, pavimento in gres porcellanato, camino bifacciale, cornice del camino in pietra e pavimento marrone
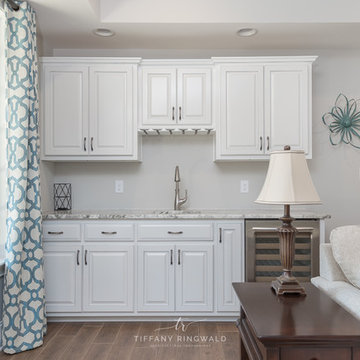
Beautiful brick home on Lake Norman! Exterior features a touch of rustic with gable details, wood shutters and garage doors and lake view with private paved access to dock and boat slip.
© Tiffany Ringwald Photography
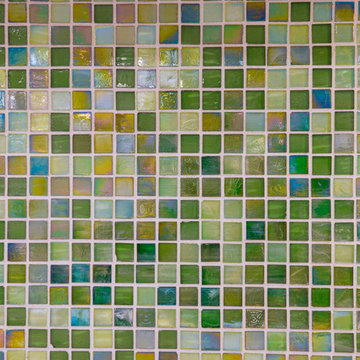
Foto di una grande taverna minimal interrata con pareti bianche, moquette, camino lineare Ribbon e cornice del camino piastrellata
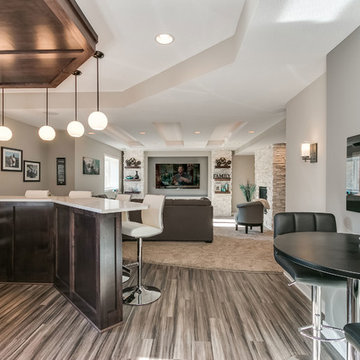
©Finished Basement Company
Esempio di una taverna minimal seminterrata di medie dimensioni con pareti beige, pavimento in bambù, nessun camino e pavimento marrone
Esempio di una taverna minimal seminterrata di medie dimensioni con pareti beige, pavimento in bambù, nessun camino e pavimento marrone

Greg Hadley
Immagine di una grande taverna contemporanea seminterrata con pareti bianche, pavimento in cemento, nessun camino e pavimento nero
Immagine di una grande taverna contemporanea seminterrata con pareti bianche, pavimento in cemento, nessun camino e pavimento nero
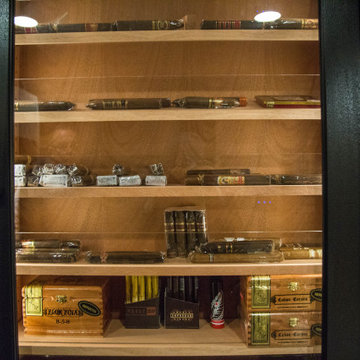
Our in-house design staff took this unfinished basement from sparse to stylish speak-easy complete with a fireplace, wine & bourbon bar and custom humidor.

This 4,500 sq ft basement in Long Island is high on luxe, style, and fun. It has a full gym, golf simulator, arcade room, home theater, bar, full bath, storage, and an entry mud area. The palette is tight with a wood tile pattern to define areas and keep the space integrated. We used an open floor plan but still kept each space defined. The golf simulator ceiling is deep blue to simulate the night sky. It works with the room/doors that are integrated into the paneling — on shiplap and blue. We also added lights on the shuffleboard and integrated inset gym mirrors into the shiplap. We integrated ductwork and HVAC into the columns and ceiling, a brass foot rail at the bar, and pop-up chargers and a USB in the theater and the bar. The center arm of the theater seats can be raised for cuddling. LED lights have been added to the stone at the threshold of the arcade, and the games in the arcade are turned on with a light switch.
---
Project designed by Long Island interior design studio Annette Jaffe Interiors. They serve Long Island including the Hamptons, as well as NYC, the tri-state area, and Boca Raton, FL.
For more about Annette Jaffe Interiors, click here:
https://annettejaffeinteriors.com/
To learn more about this project, click here:
https://annettejaffeinteriors.com/basement-entertainment-renovation-long-island/
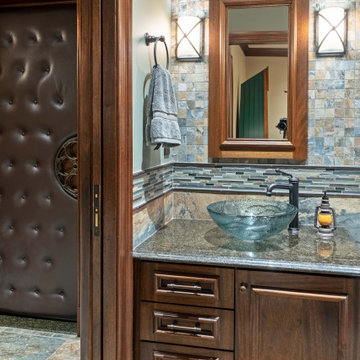
Esempio di una grande taverna minimal con home theatre, pavimento con piastrelle in ceramica e pavimento grigio
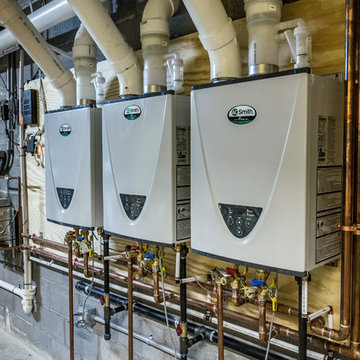
This client couple was serious about their master shower. They researched and had professionally designed a 4x6' shower, outfitted with an all-Kohler system of 3 traditional heads, 6 body heads, a handheld spray and an 18" rain shower head, plus a steam infusion system and audio—all fully monitored and controlled from the wall-mounted touch pad. The top-of-the-line Kohler toilet senses someone approaching and opens itself. It has a heated seat, built-in bidet, hidden tank, and remote control. The advanced-design LaGrand electrical switches and outlets are flexible, innovative, and beautiful. The heated floor keeps feet comfy. A special, high-capacity water line supplies 3 on-demand natural gas water heaters to feed the shower system. We also refinished the wooden floors in the master bedroom, and replaced the traditional wooden stair railings with sleek, stainless steel cable railings. The remodeled laundry room includes a dog food prep station, complete with mini dishwasher.

Juliet Murphy Photography
Immagine di una taverna minimal interrata di medie dimensioni con pareti bianche, parquet chiaro e pavimento beige
Immagine di una taverna minimal interrata di medie dimensioni con pareti bianche, parquet chiaro e pavimento beige
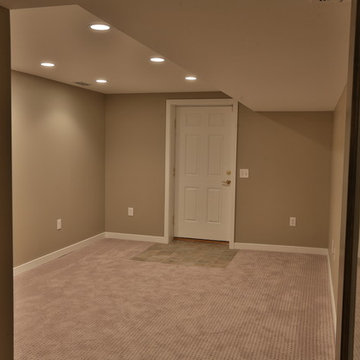
Finished basement with built-ins, cable wire stairs with built-in drawers.
Contrast Photography
Ispirazione per una piccola taverna design con pareti beige, pavimento in cemento e nessun camino
Ispirazione per una piccola taverna design con pareti beige, pavimento in cemento e nessun camino
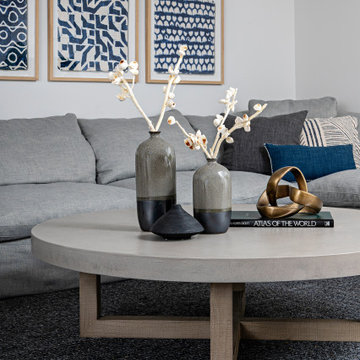
Immagine di una grande taverna minimal con pareti bianche e pavimento in legno massello medio
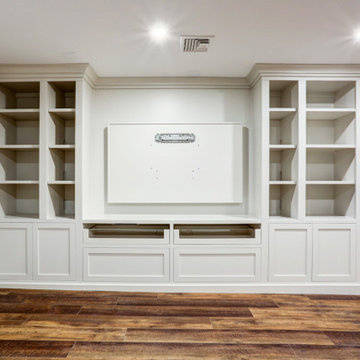
Finished Basement with large built-in entertainment space and storage shelves in this newly finished basement were a must for making the most out of the space. The stairway creates a natural divide between the new living space and an area that could be used as an office or workout room. Through the barn door is an additional bedroom, as well as a bright blue bathroom addition. This is the perfect finished basement for a growing family.
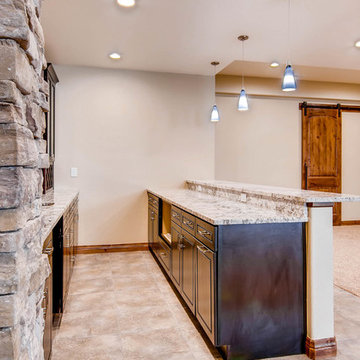
This basement space offers custom rock walls and handcrafted wood finished. Both entertainment and living space, this basement is a great mix of contemporary and rustic style.
2.108 Foto di taverne contemporanee
9
