48 Foto di taverne contemporanee con pareti in legno
Filtra anche per:
Budget
Ordina per:Popolari oggi
21 - 40 di 48 foto
1 di 3
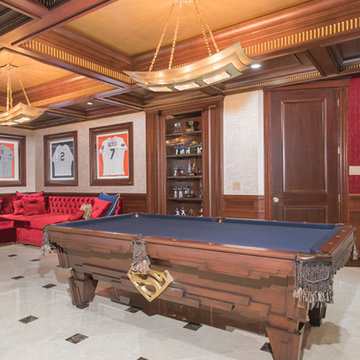
Dark mahogany stained home interior, NJ
Darker stained elements contrasting with the surrounding lighter tones of the space.
Combining light and dark tones of materials to bring out the best of the space. Following a transitional style, this interior is designed to be the ideal space to entertain both friends and family.
For more about this project visit our website
wlkitchenandhome.com
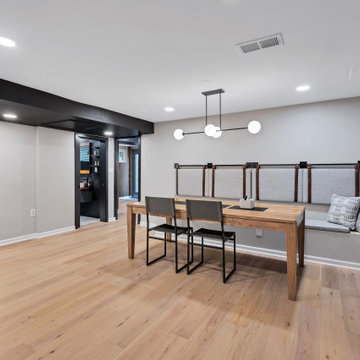
This full basement remodel included creating an office space, a communal space with a kitchenette, and a receiving area that could be convertable into an extra bedroom with a seemlessly integrated closet.
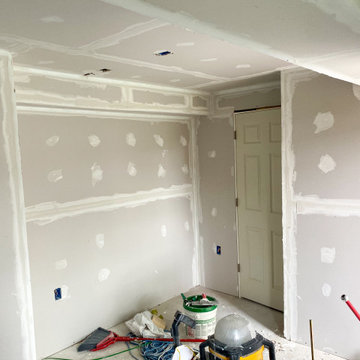
Finishing touches! Drywall is up and detailed work began.
Esempio di una taverna minimal di medie dimensioni con sbocco, pareti beige e pareti in legno
Esempio di una taverna minimal di medie dimensioni con sbocco, pareti beige e pareti in legno
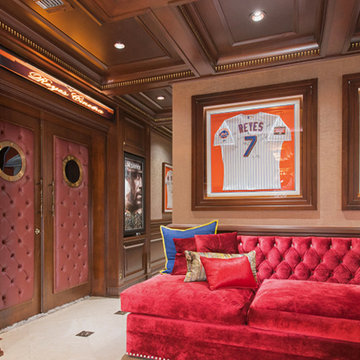
Dark mahogany stained home interior, NJ
Darker stained elements contrasting with the surrounding lighter tones of the space.
Combining light and dark tones of materials to bring out the best of the space. Following a transitional style, this interior is designed to be the ideal space to entertain both friends and family.
For more about this project visit our website
wlkitchenandhome.com
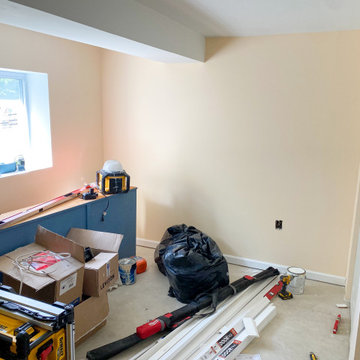
Window finished, doors installed, finish work is nearing the end.
Esempio di una taverna design di medie dimensioni con sbocco, pareti beige e pareti in legno
Esempio di una taverna design di medie dimensioni con sbocco, pareti beige e pareti in legno
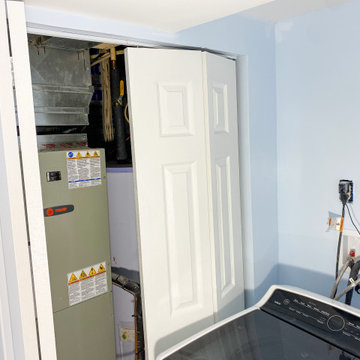
AFTER!
Project is almost finished and ready for clean up. Photo of the laundry room and utility closet.
Immagine di una taverna design di medie dimensioni con sbocco, pareti beige e pareti in legno
Immagine di una taverna design di medie dimensioni con sbocco, pareti beige e pareti in legno
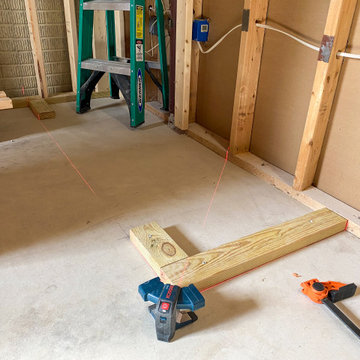
This space was transformed into a separated laundry room and utility closet.
Ispirazione per una taverna minimal di medie dimensioni con sbocco, pareti beige e pareti in legno
Ispirazione per una taverna minimal di medie dimensioni con sbocco, pareti beige e pareti in legno
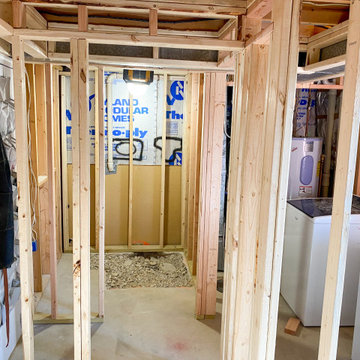
Photo of the framing progress.
Ispirazione per una taverna design di medie dimensioni con sbocco, pareti beige e pareti in legno
Ispirazione per una taverna design di medie dimensioni con sbocco, pareti beige e pareti in legno
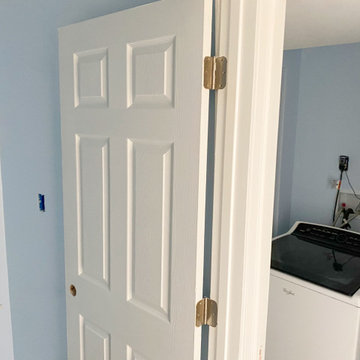
AFTER!
Project is almost finished and ready for clean up. Photo of the laundry room and utility closet.
Esempio di una taverna minimal di medie dimensioni con sbocco, pareti beige e pareti in legno
Esempio di una taverna minimal di medie dimensioni con sbocco, pareti beige e pareti in legno
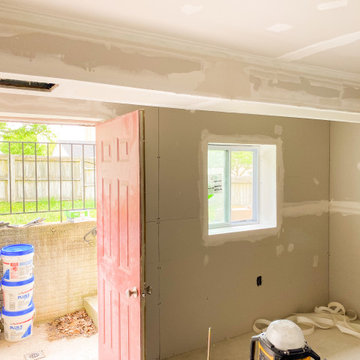
Finishing touches! Drywall is up and detailed work began.
Immagine di una taverna design di medie dimensioni con sbocco, pareti beige e pareti in legno
Immagine di una taverna design di medie dimensioni con sbocco, pareti beige e pareti in legno
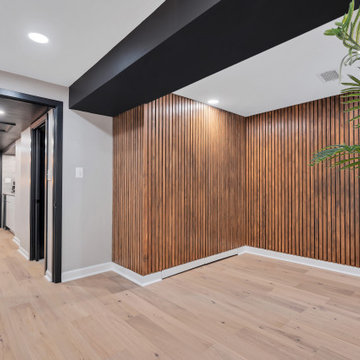
This full basement remodel included creating an office space, a communal space with a kitchenette, and a receiving area that could be convertable into an extra bedroom with a seemlessly integrated closet.
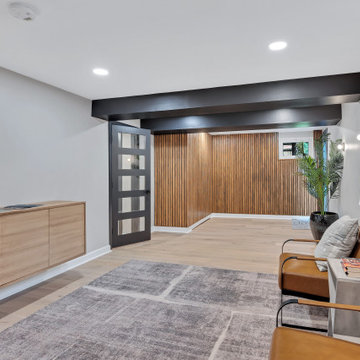
This full basement remodel included creating an office space, a communal space with a kitchenette, and a receiving area that could be convertable into an extra bedroom with a seemlessly integrated closet.
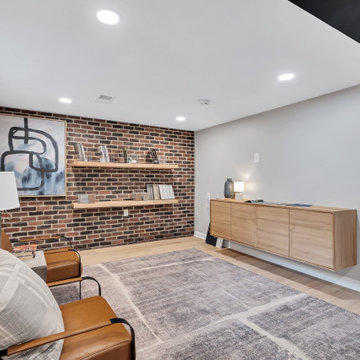
This full basement remodel included creating an office space, a communal space with a kitchenette, and a receiving area that could be convertable into an extra bedroom with a seemlessly integrated closet.
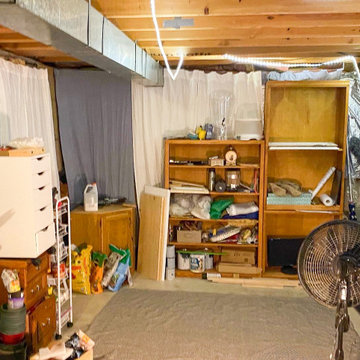
BEFORE photo
Ispirazione per una taverna minimal di medie dimensioni con sbocco, pareti beige e pareti in legno
Ispirazione per una taverna minimal di medie dimensioni con sbocco, pareti beige e pareti in legno
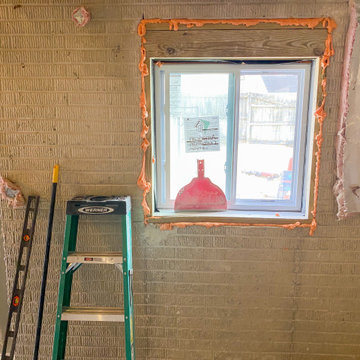
Client wanted their basement finished and a large window added. DURING.
Ispirazione per una taverna design di medie dimensioni con sbocco, pareti beige e pareti in legno
Ispirazione per una taverna design di medie dimensioni con sbocco, pareti beige e pareti in legno
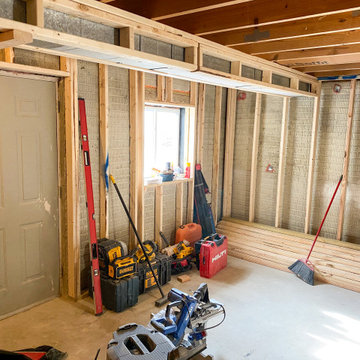
DURING
Client wanted their basement finished and a large window added. Window was completed and framing began.
Immagine di una taverna contemporanea di medie dimensioni con sbocco, pareti beige e pareti in legno
Immagine di una taverna contemporanea di medie dimensioni con sbocco, pareti beige e pareti in legno
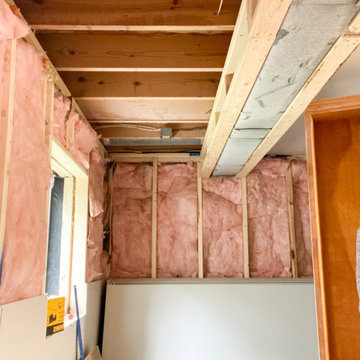
Plumbing and electrical had been run. Insulation and drywall began.
Idee per una taverna contemporanea di medie dimensioni con sbocco, pareti beige e pareti in legno
Idee per una taverna contemporanea di medie dimensioni con sbocco, pareti beige e pareti in legno
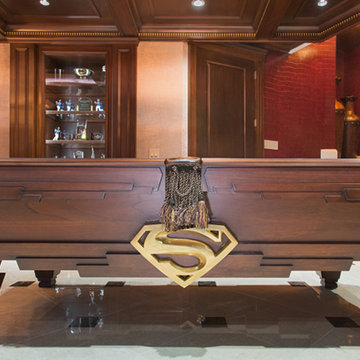
Dark mahogany stained home interior, NJ
Darker stained elements contrasting with the surrounding lighter tones of the space.
Combining light and dark tones of materials to bring out the best of the space. Following a transitional style, this interior is designed to be the ideal space to entertain both friends and family.
For more about this project visit our website
wlkitchenandhome.com
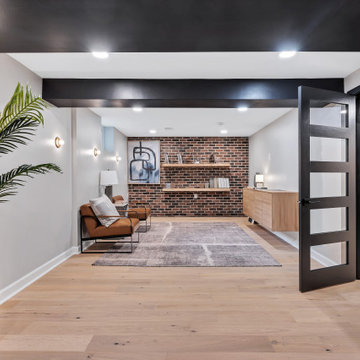
This full basement remodel included creating an office space, a communal space with a kitchenette, and a receiving area that could be convertable into an extra bedroom with a seemlessly integrated closet.
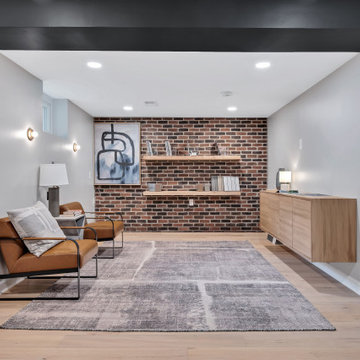
This full basement remodel included creating an office space, a communal space with a kitchenette, and a receiving area that could be convertable into an extra bedroom with a seemlessly integrated closet.
48 Foto di taverne contemporanee con pareti in legno
2