1.703 Foto di taverne contemporanee con pareti beige
Filtra anche per:
Budget
Ordina per:Popolari oggi
61 - 80 di 1.703 foto
1 di 3
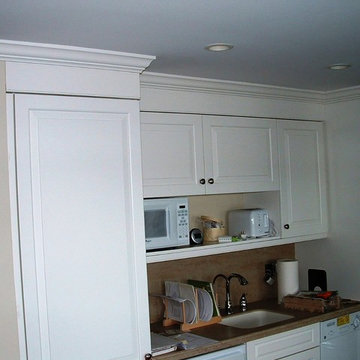
Custom kitchenette.
Advanced Construction Enterprises
Ispirazione per una piccola taverna minimal con pareti beige e nessun camino
Ispirazione per una piccola taverna minimal con pareti beige e nessun camino
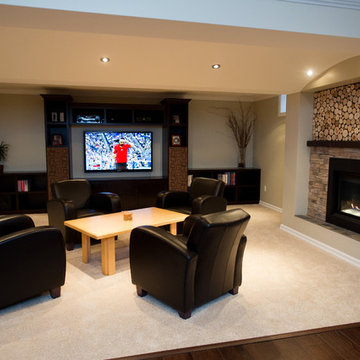
Ispirazione per una grande taverna minimal interrata con pareti beige, pavimento in legno massello medio e camino classico
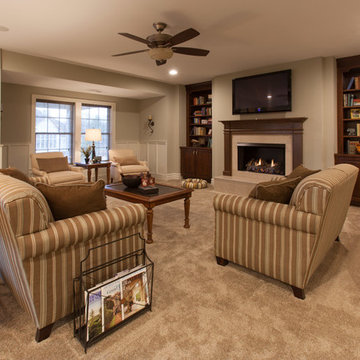
The Lower Level of the Arlington features a recreation room, living space, wet bar and unfinished storage areas.
Foto di un'ampia taverna minimal con sbocco, pareti beige, moquette, camino classico e cornice del camino piastrellata
Foto di un'ampia taverna minimal con sbocco, pareti beige, moquette, camino classico e cornice del camino piastrellata
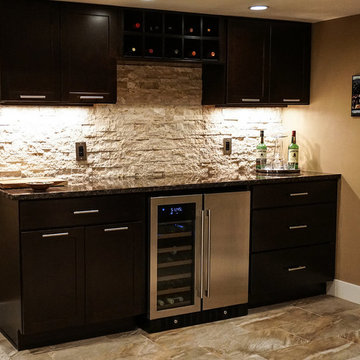
JOZLYN KNIGHT PHOTOGRAPHY
Ispirazione per una taverna contemporanea interrata di medie dimensioni con pareti beige, moquette, camino ad angolo, cornice del camino in pietra e pavimento beige
Ispirazione per una taverna contemporanea interrata di medie dimensioni con pareti beige, moquette, camino ad angolo, cornice del camino in pietra e pavimento beige
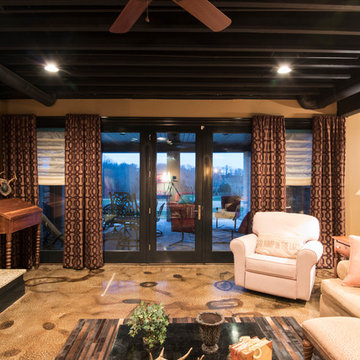
Duane Cannon
Immagine di una grande taverna minimal con sbocco, pareti beige, pavimento in cemento, camino classico, cornice del camino piastrellata e pavimento beige
Immagine di una grande taverna minimal con sbocco, pareti beige, pavimento in cemento, camino classico, cornice del camino piastrellata e pavimento beige
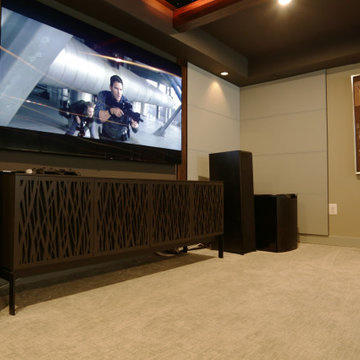
This lower level space was inspired by Film director, write producer, Quentin Tarantino. Starting with the acoustical panels disguised as posters, with films by Tarantino himself. We included a sepia color tone over the original poster art and used this as a color palate them for the entire common area of this lower level. New premium textured carpeting covers most of the floor, and on the ceiling, we added LED lighting, Madagascar ebony beams, and a two-tone ceiling paint by Sherwin Williams. The media stand houses most of the AV equipment and the remaining is integrated into the walls using architectural speakers to comprise this 7.1.4 Dolby Atmos Setup. We included this custom sectional with performance velvet fabric, as well as a new table and leather chairs for family game night. The XL metal prints near the new regulation pool table creates an irresistible ambiance, also to the neighboring reclaimed wood dart board area. The bathroom design include new marble tile flooring and a premium frameless shower glass. The luxury chevron wallpaper gives this space a kiss of sophistication. Finalizing this lounge we included a gym with rubber flooring, fitness rack, row machine as well as custom mural which infuses visual fuel to the owner’s workout. The Everlast speedbag is positioned in the perfect place for those late night or early morning cardio workouts. Lastly, we included Polk Audio architectural ceiling speakers meshed with an SVS micros 3000, 800-Watt subwoofer.
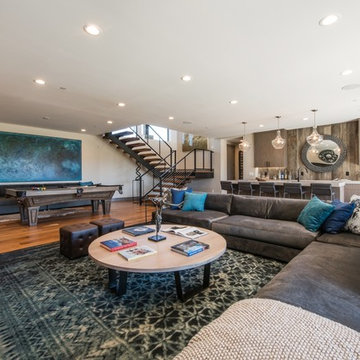
Esempio di una taverna minimal con pareti beige, pavimento in legno massello medio e pavimento marrone
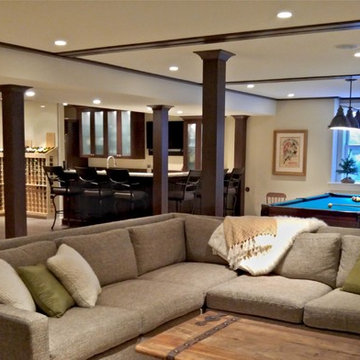
Foto di una grande taverna minimal interrata con pareti beige, moquette, camino classico e cornice del camino in mattoni
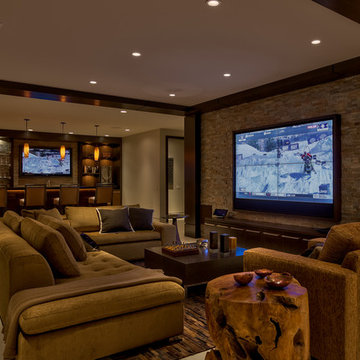
Custom Cabinetry by Eurowood Cabinets. Photography by Amoura Productions.
Foto di una taverna minimal con pareti beige
Foto di una taverna minimal con pareti beige
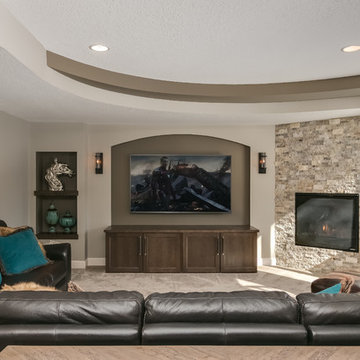
Esempio di una taverna minimal di medie dimensioni con sbocco, pareti beige, camino ad angolo, cornice del camino piastrellata e pavimento marrone
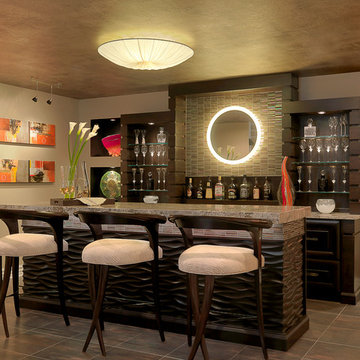
Designed by Directions in Design, Inc.
Ispirazione per una taverna minimal interrata con pareti beige
Ispirazione per una taverna minimal interrata con pareti beige
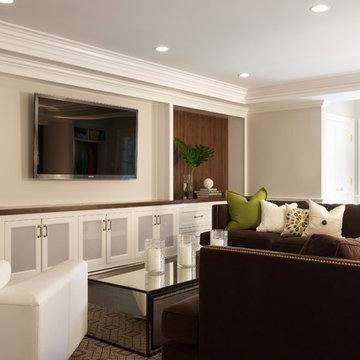
Sitting area in basement renovation includes custom millwork and cabinetry ~ entertainment center. Photo Credit: Jane Beiles Photography
Foto di un'ampia taverna design con sbocco, pareti beige e parquet scuro
Foto di un'ampia taverna design con sbocco, pareti beige e parquet scuro
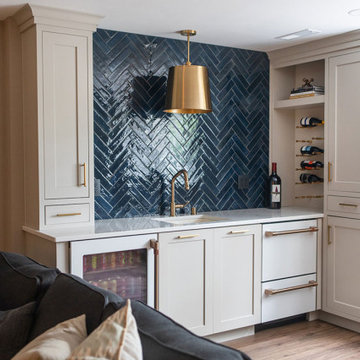
The wet bar received a facelift with new finishes and cabinetry, including a Look blu 2” x 9” glossy tile backsplash in a herringbone pattern.
Foto di una grande taverna design seminterrata con angolo bar, pareti beige, pavimento in legno massello medio e pavimento marrone
Foto di una grande taverna design seminterrata con angolo bar, pareti beige, pavimento in legno massello medio e pavimento marrone
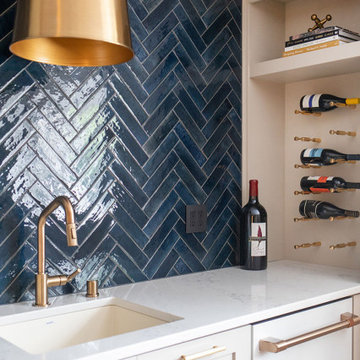
The new wet bar includes a Brizo-Litze Luxe Gold faucet.
Idee per una grande taverna contemporanea seminterrata con angolo bar, pareti beige, pavimento in legno massello medio e pavimento marrone
Idee per una grande taverna contemporanea seminterrata con angolo bar, pareti beige, pavimento in legno massello medio e pavimento marrone
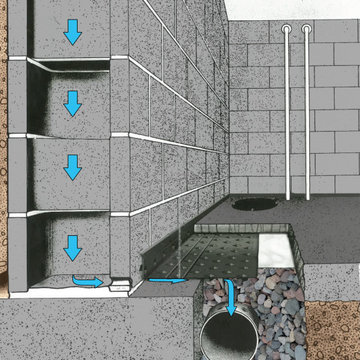
This was a big job! 170 feet of drain tile, egress windows and sub slab ventilation. No job is too big or too small. When we install drain tile we exhaust air out of the basement and run Hepa filters to reduce dust for the homeowner and our employees. Out top 10 most tenured employees have been wiith us an average of 24 years!
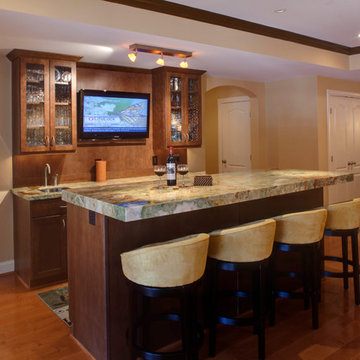
Perfect entertaining area for this spacious remodeled basement.
Foto di una taverna design interrata di medie dimensioni con pareti beige e pavimento in legno massello medio
Foto di una taverna design interrata di medie dimensioni con pareti beige e pavimento in legno massello medio
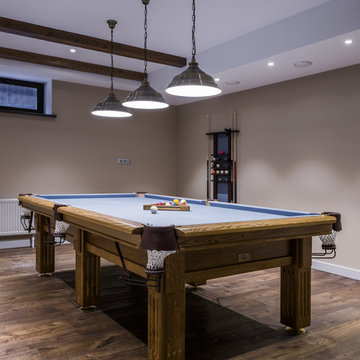
фотограф Дина Александрова
Idee per una taverna design seminterrata di medie dimensioni con sala giochi, pareti beige, parquet scuro, nessun camino e pavimento marrone
Idee per una taverna design seminterrata di medie dimensioni con sala giochi, pareti beige, parquet scuro, nessun camino e pavimento marrone
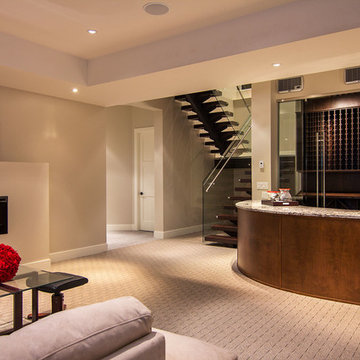
Esempio di una taverna minimal interrata con pareti beige, moquette, camino lineare Ribbon e pavimento beige
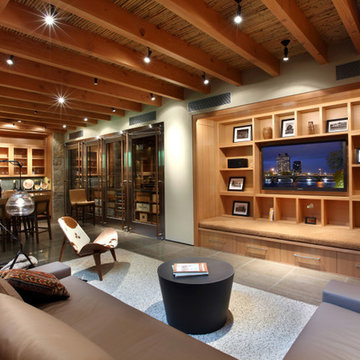
The lower level was designed with retreat in mind. A unique bamboo ceiling overhead gives this level a cozy feel. A 750-bottle wine cellar features custom stainless steel and glass doors. Bottle storage has a smart, turn-table design allowing ease of access for large collections. This level also includes a full spa with more stunning tilework and modern-lined soaking tub.
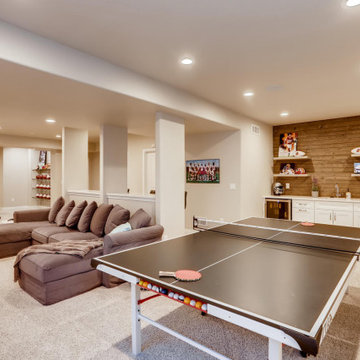
Football haven on game day.
Esempio di una taverna contemporanea seminterrata di medie dimensioni con sala giochi, pareti beige, moquette e pavimento beige
Esempio di una taverna contemporanea seminterrata di medie dimensioni con sala giochi, pareti beige, moquette e pavimento beige
1.703 Foto di taverne contemporanee con pareti beige
4