1.703 Foto di taverne contemporanee con pareti beige
Filtra anche per:
Budget
Ordina per:Popolari oggi
161 - 180 di 1.703 foto
1 di 3
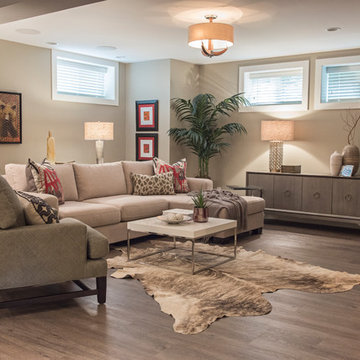
I helped transform what was once a basement under water to a basement worth entertaining in. The 2013 Calgary flood impacted the lives of so many families, including this particular family home in East Elbow. We were very privileged to work very closely with this family and become lifelong friends.
The renovation was truly incredible, considering when we took on this project, the basement was nothing but bare walls and concrete floors. We created a stylish, airy environment by infusing contemporary design with rustic elements. The basement under water transformed into a classy and usable space for this family of four to enjoy together. The design itself comprises an open-concept, a wine cellar, a play area, fitness area, and a beautiful steam-shower bathroom.
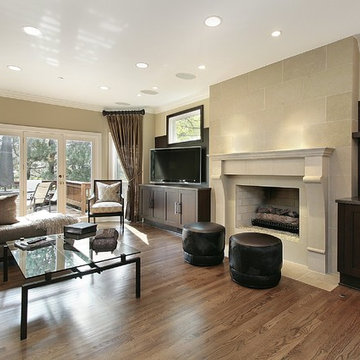
Immagine di una grande taverna contemporanea con sbocco, pareti beige, pavimento in laminato, camino classico, cornice del camino in pietra e pavimento marrone
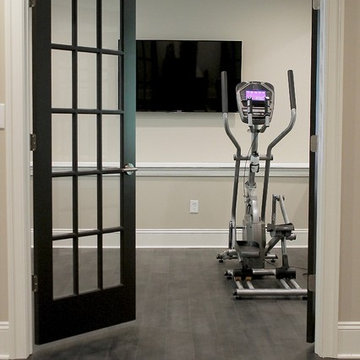
Idee per una grande taverna contemporanea seminterrata con pareti beige, parquet scuro, nessun camino e pavimento grigio
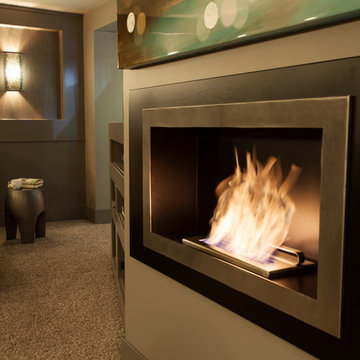
Foto di una taverna minimal interrata di medie dimensioni con pareti beige, moquette e camino lineare Ribbon
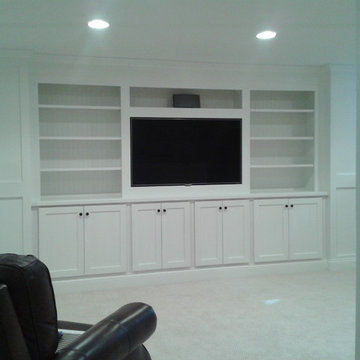
Custom 14' Entertainment unit with Bookcases
Esempio di una taverna contemporanea seminterrata di medie dimensioni con pareti beige e moquette
Esempio di una taverna contemporanea seminterrata di medie dimensioni con pareti beige e moquette

Idee per una grande taverna design interrata con angolo bar, pareti beige, parquet chiaro, camino lineare Ribbon, pavimento marrone e travi a vista
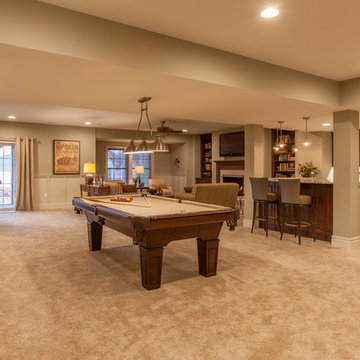
The Lower Level of the Arlington features a recreation room, living space, wet bar and unfinished storage areas. Also features a temperature controlled wine cellar with tasting room.
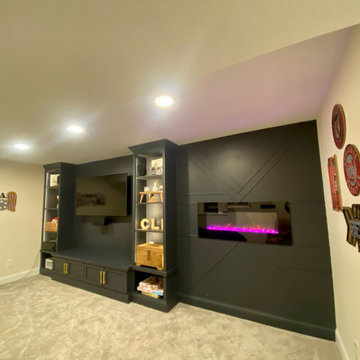
Esempio di una taverna design interrata di medie dimensioni con pareti beige, moquette, camino lineare Ribbon e pavimento beige
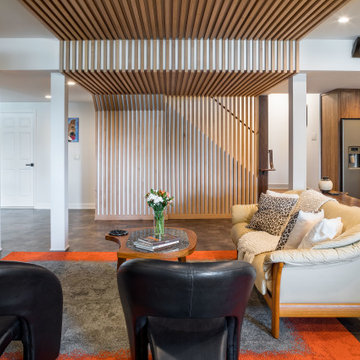
Instead of trying to mask the changes in ceiling elevations which could not be removed due to mechanicals therein, the elevation changes were turned into a piece of architectural sculpture. The basement remodel was designed and built by Meadowlark Design Build in Ann Arbor, Michigan. Photography by Sean Carter
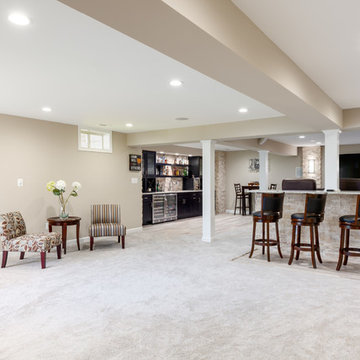
Renee Alexander
Foto di un'ampia taverna contemporanea interrata con pareti beige, moquette, nessun camino e pavimento beige
Foto di un'ampia taverna contemporanea interrata con pareti beige, moquette, nessun camino e pavimento beige
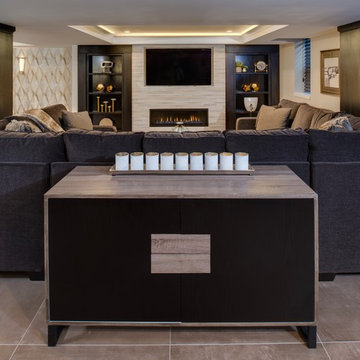
Phoenix Photographic
Immagine di una taverna minimal seminterrata di medie dimensioni con pareti beige, pavimento in gres porcellanato, camino lineare Ribbon, cornice del camino in pietra e pavimento beige
Immagine di una taverna minimal seminterrata di medie dimensioni con pareti beige, pavimento in gres porcellanato, camino lineare Ribbon, cornice del camino in pietra e pavimento beige
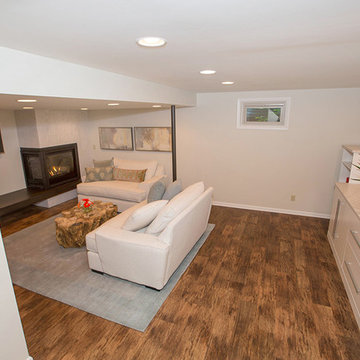
Ispirazione per una taverna contemporanea interrata di medie dimensioni con pareti beige, pavimento in legno massello medio, camino ad angolo, cornice del camino piastrellata e pavimento marrone
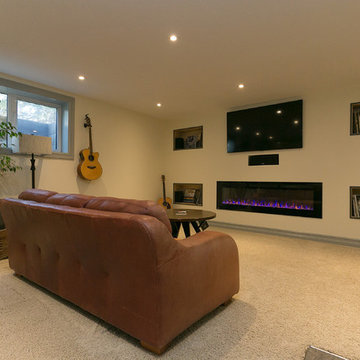
This modern designed custom home features an open-concept layout, hardwood floors throughout the main living areas, unique tile backsplashes, and high-end finishes. The large windows bring in plenty of natural light.
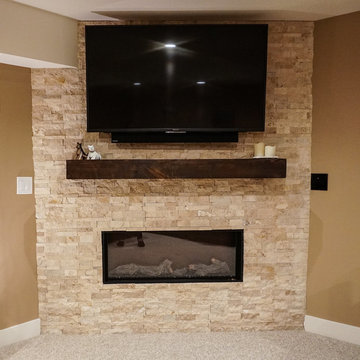
JOZLYN KNIGHT PHOTOGRAPHY
Esempio di una taverna design interrata di medie dimensioni con pareti beige, moquette, camino ad angolo, cornice del camino in pietra e pavimento beige
Esempio di una taverna design interrata di medie dimensioni con pareti beige, moquette, camino ad angolo, cornice del camino in pietra e pavimento beige
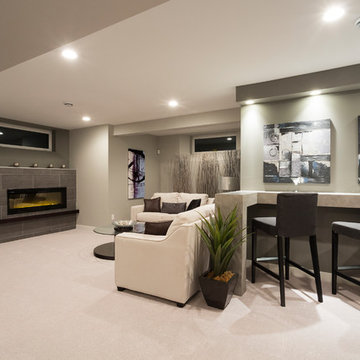
Duality photography
Immagine di una piccola taverna contemporanea con moquette, camino lineare Ribbon, cornice del camino piastrellata e pareti beige
Immagine di una piccola taverna contemporanea con moquette, camino lineare Ribbon, cornice del camino piastrellata e pareti beige
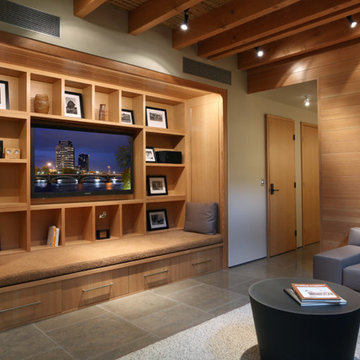
The lower level was designed with retreat in mind. A unique bamboo ceiling overhead gives this level a cozy feel.
Ispirazione per una taverna design di medie dimensioni con sbocco, pareti beige e pavimento con piastrelle in ceramica
Ispirazione per una taverna design di medie dimensioni con sbocco, pareti beige e pavimento con piastrelle in ceramica
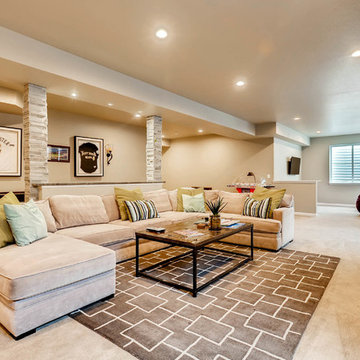
Idee per una taverna design interrata di medie dimensioni con pareti beige, pavimento con piastrelle in ceramica, nessun camino e pavimento grigio
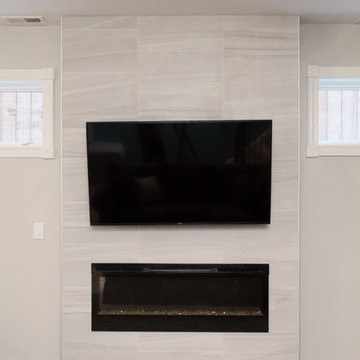
A fun updated to a once dated basement. We renovated this client’s basement to be the perfect play area for their children as well as a chic gathering place for their friends and family. In order to accomplish this, we needed to ensure plenty of storage and seating. Some of the first elements we installed were large cabinets throughout the basement as well as a large banquette, perfect for hiding children’s toys as well as offering ample seating for their guests. Next, to brighten up the space in colors both children and adults would find pleasing, we added a textured blue accent wall and painted the cabinetry a pale green.
Upstairs, we renovated the bathroom to be a kid-friendly space by replacing the stand-up shower with a full bath. The natural stone wall adds warmth to the space and creates a visually pleasing contrast of design.
Lastly, we designed an organized and practical mudroom, creating a perfect place for the whole family to store jackets, shoes, backpacks, and purses.
Designed by Chi Renovation & Design who serve Chicago and it's surrounding suburbs, with an emphasis on the North Side and North Shore. You'll find their work from the Loop through Lincoln Park, Skokie, Wilmette, and all of the way up to Lake Forest.
For more about Chi Renovation & Design, click here: https://www.chirenovation.com/
To learn more about this project, click here: https://www.chirenovation.com/portfolio/lincoln-square-basement-renovation/
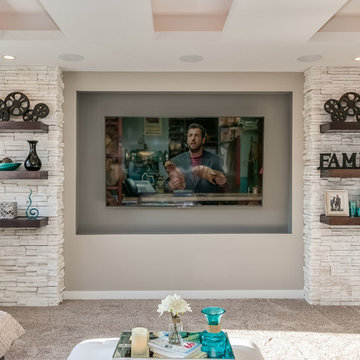
©Finished Basement Company
Ispirazione per una taverna contemporanea seminterrata di medie dimensioni con pareti beige, pavimento in bambù, nessun camino e pavimento marrone
Ispirazione per una taverna contemporanea seminterrata di medie dimensioni con pareti beige, pavimento in bambù, nessun camino e pavimento marrone
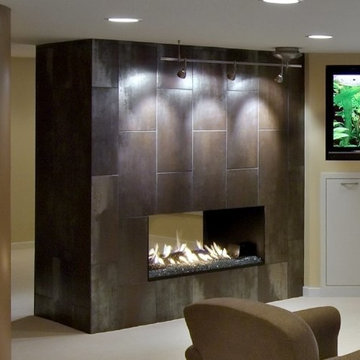
Ehlen Creative
Immagine di una taverna design di medie dimensioni con sbocco, pareti beige, moquette, camino lineare Ribbon e cornice del camino piastrellata
Immagine di una taverna design di medie dimensioni con sbocco, pareti beige, moquette, camino lineare Ribbon e cornice del camino piastrellata
1.703 Foto di taverne contemporanee con pareti beige
9